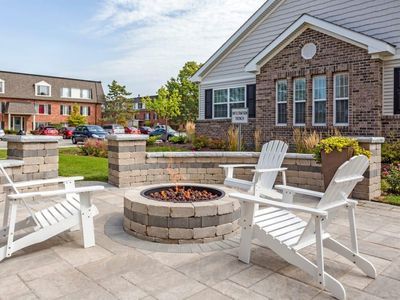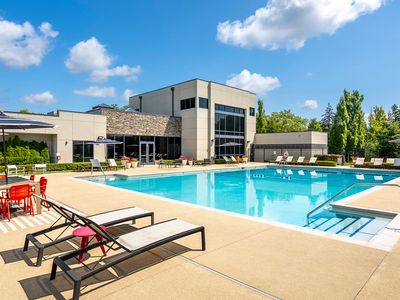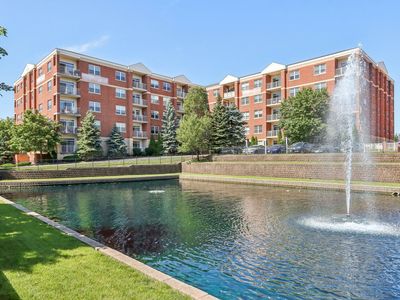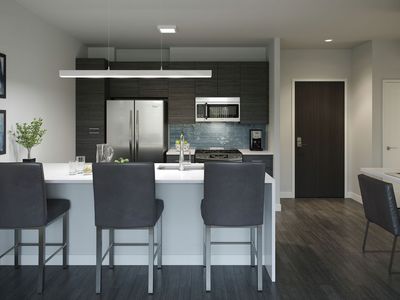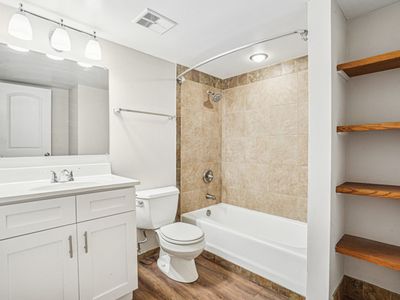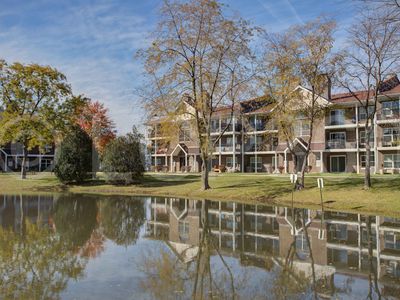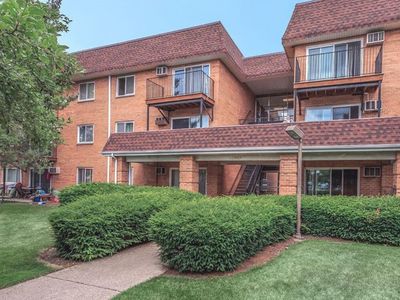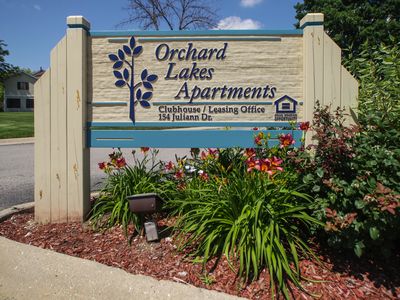Orion ParkView
1821 W Golf Rd, Mount Prospect, IL 60056
- Special offer! Price shown is Base Rent, does not include non-optional fees and utilities. Review Building overview for details.
Available units
Unit , sortable column | Sqft, sortable column | Available, sortable column | Base rent, sorted ascending |
|---|---|---|---|
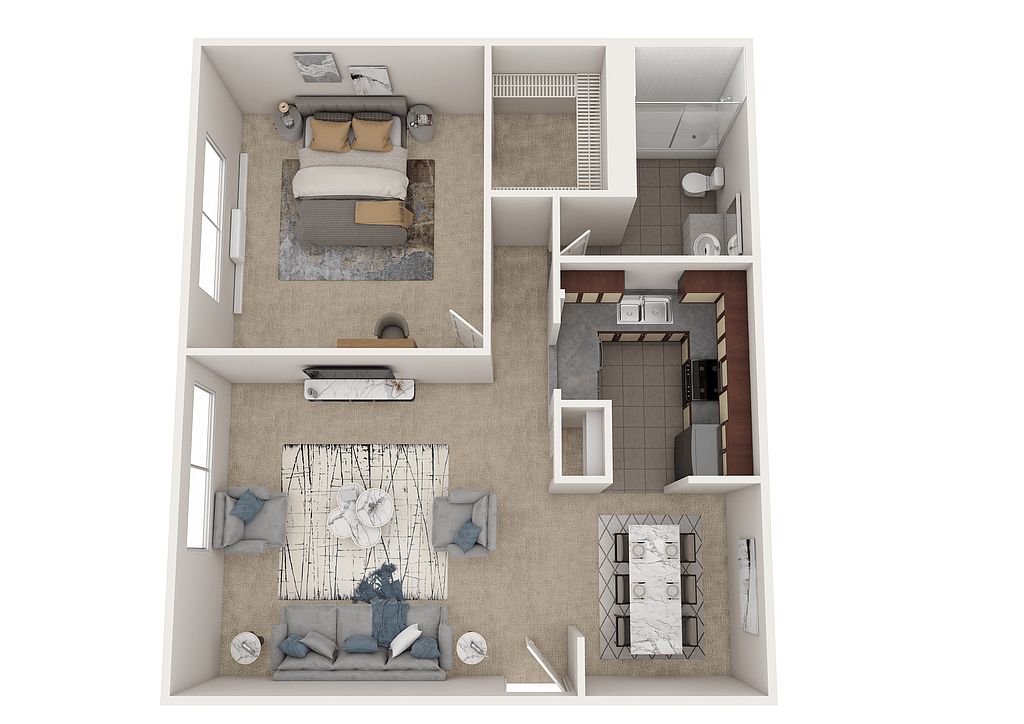 | 720 | Feb 6 | $1,380 |
 | 720 | Now | $1,440 |
 | 720 | Jan 10 | $1,440 |
 | 720 | Feb 5 | $1,470 |
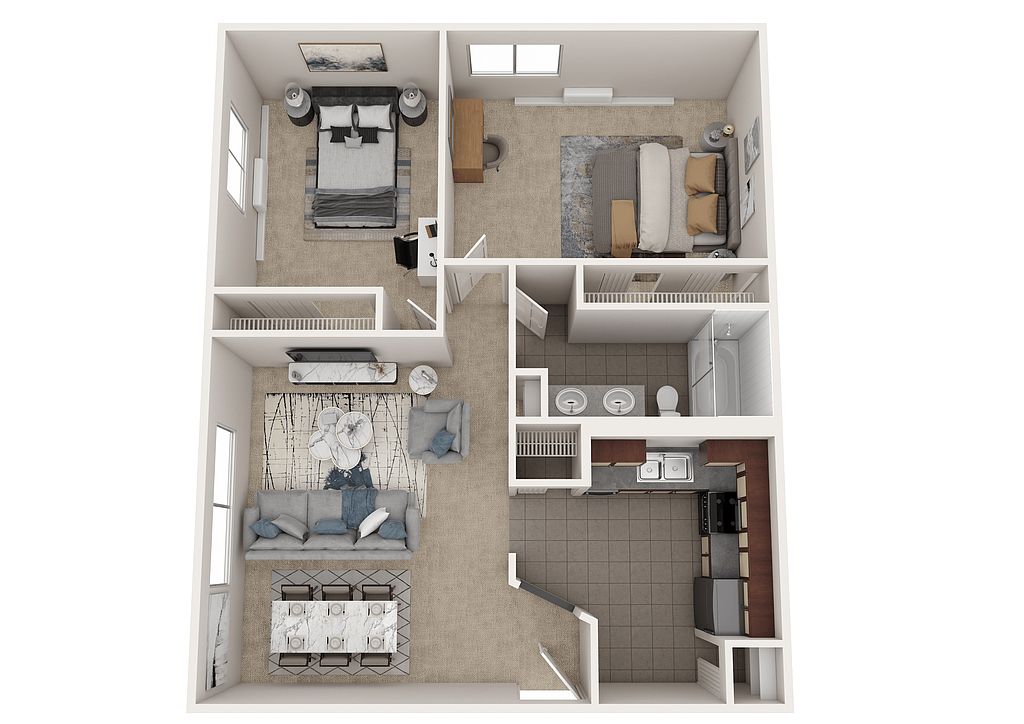 | 765 | Now | $1,508 |
 | 765 | Dec 17 | $1,512 |
 | 720 | Dec 13 | $1,535 |
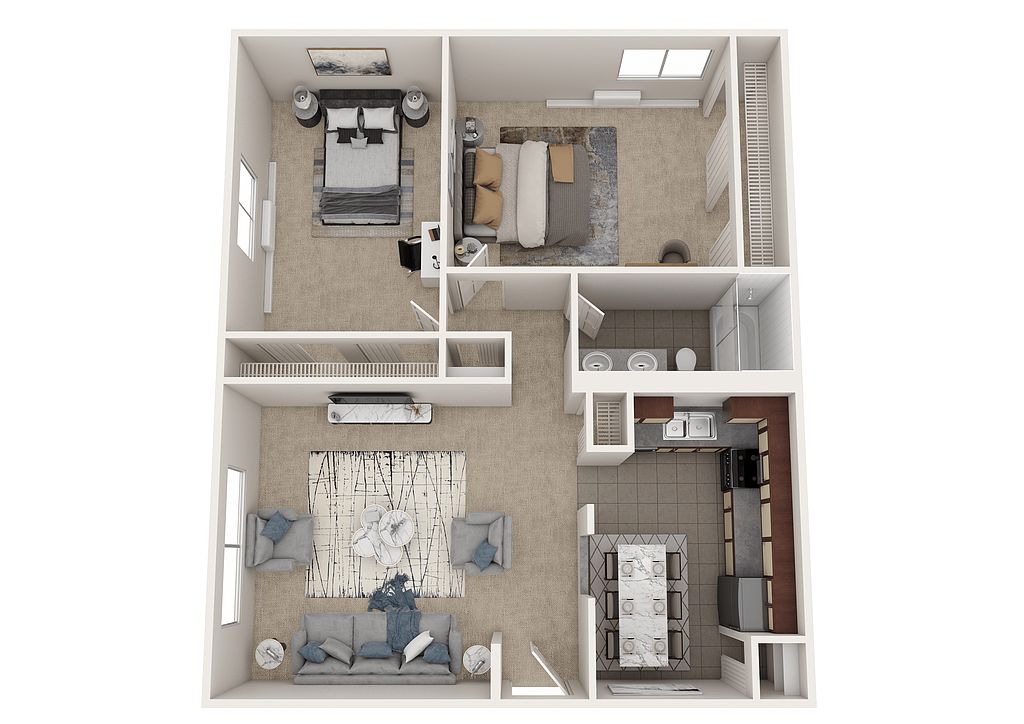 | 860 | Now | $1,535 |
 | 860 | Now | $1,544 |
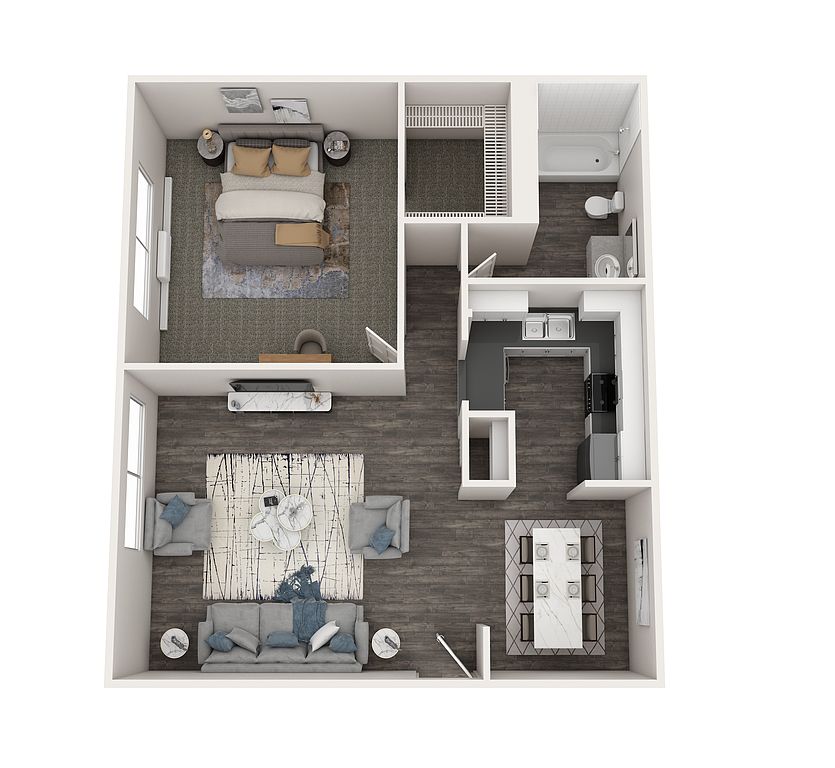 | 720 | Now | $1,558 |
 | 905 | Now | $1,562 |
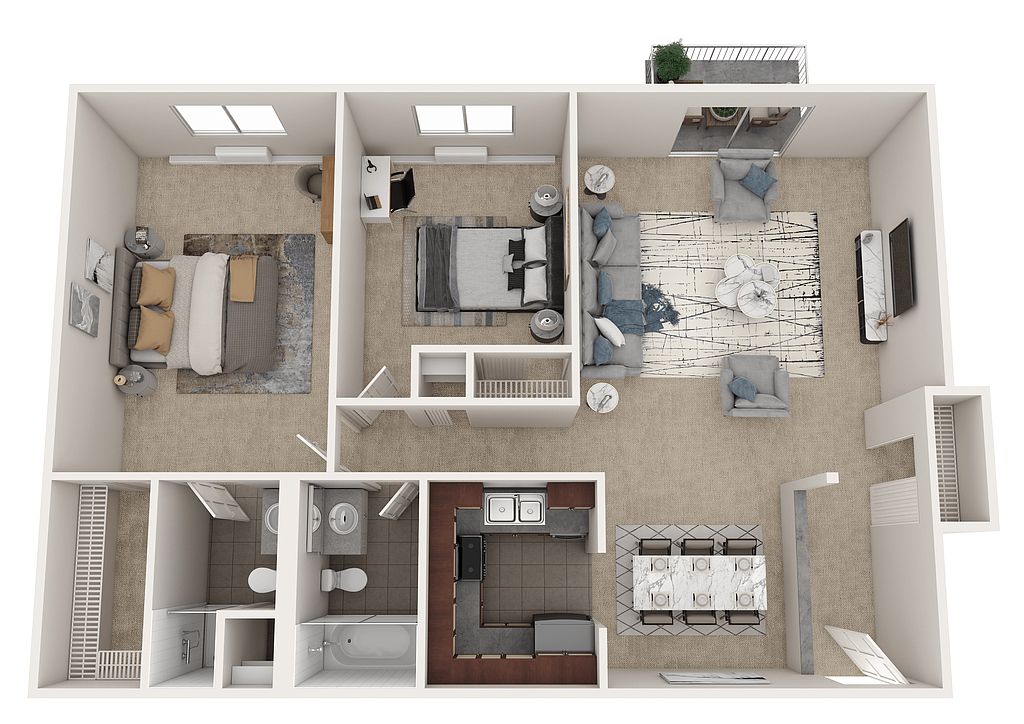 | 925 | Now | $1,582 |
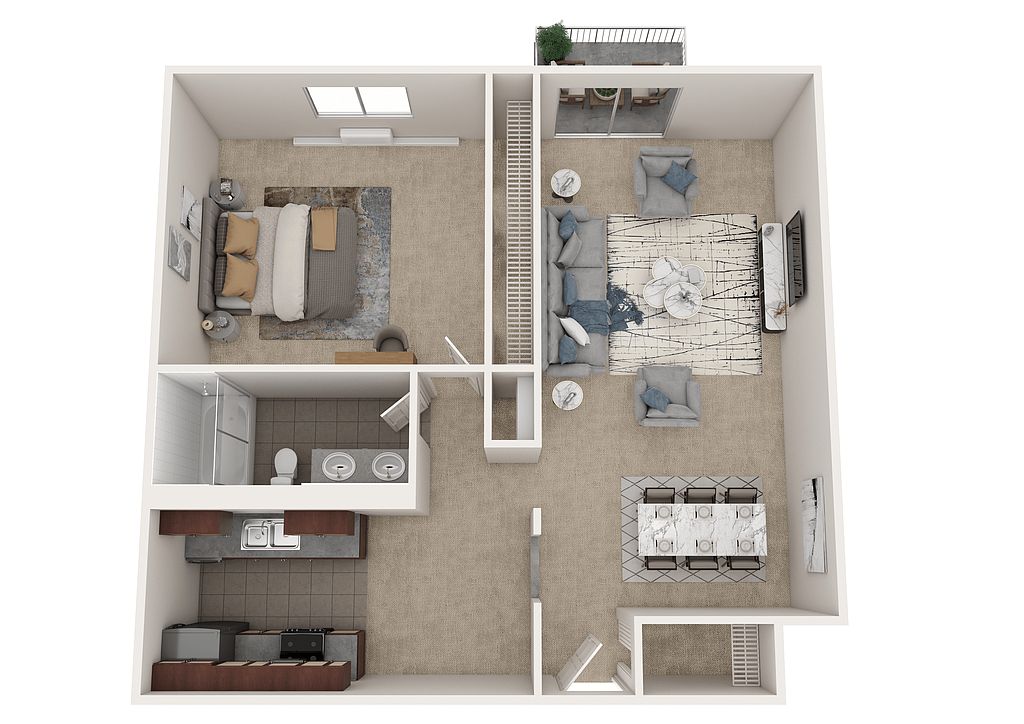 | 770 | Now | $1,595 |
 | 720 | Now | $1,613 |
 | 905 | Now | $1,652 |
What's special
| Day | Open hours |
|---|---|
| Mon - Fri: | 10 am - 6 pm |
| Sat: | 10 am - 5 pm |
| Sun: | Closed |
Property map
Tap on any highlighted unit to view details on availability and pricing
Facts, features & policies
Building Amenities
Community Rooms
- Business Center
- Club House: Brand New Clubhouse
- Fitness Center
- Lounge: Outdoor Lounge with Grills
Other
- Shared: On-site laundry facilities in every building
- Swimming Pool: Outdoor Pool
Outdoor common areas
- Playground
Services & facilities
- On-Site Maintenance: OnSiteMaintenance
- On-Site Management: OnSiteManagement
- Package Service: Package Lockers
- Pet Park
Unit Features
Cooling
- Air Conditioning
- Ceiling Fan
Flooring
- Vinyl: Vinyl Plank Flooring*
Other
- Balcony: Balcony or patio
- Patio Balcony: Balcony or patio
Policies
Parking
- Detached Garage: Garage Lot
- Garage: Garages Available*
- Parking Lot: Other
Lease terms
- 3, 4, 5, 6, 7, 8, 9, 10, 11, 12, 13, 14, 15
Pet essentials
- DogsAllowedMonthly dog rent$35One-time dog fee$350
- CatsAllowedMonthly cat rent$35One-time cat fee$350
Additional details
Pet amenities
Special Features
- Brand New Pooch Parlor
- Newly Renovated Apartment Homes
- Separate Dining Room Or Eat-in Kitchen
- Stainless Steel Appliances*
- Upgraded Cabinets*
- Walk In Closets*
- Window Coverings
Neighborhood: 60056
Areas of interest
Use our interactive map to explore the neighborhood and see how it matches your interests.
Travel times
Walk, Transit & Bike Scores
Nearby schools in Mount Prospect
GreatSchools rating
- 9/10Forest View Elementary SchoolGrades: K-5Distance: 0.4 mi
- 4/10Holmes Jr High SchoolGrades: 6-8Distance: 0.3 mi
- 9/10Rolling Meadows High SchoolGrades: 9-12Distance: 2.9 mi
Frequently asked questions
Orion ParkView has a walk score of 65, it's somewhat walkable.
Orion ParkView has a transit score of 31, it has some transit.
The schools assigned to Orion ParkView include Forest View Elementary School, Holmes Jr High School, and Rolling Meadows High School.
No, but Orion ParkView has shared building laundry.
Orion ParkView is in the 60056 neighborhood in Mount Prospect, IL.
This building has a pet fee ranging from $350 to $350 for dogs. This building has a one time fee of $350 and monthly fee of $35 for dogs. This building has a pet fee ranging from $350 to $350 for cats. This building has a one time fee of $350 and monthly fee of $35 for cats.
