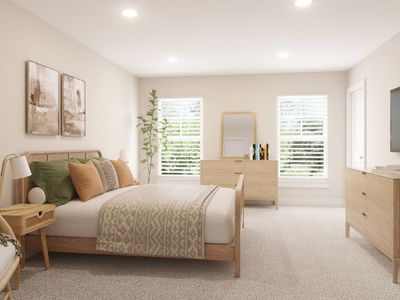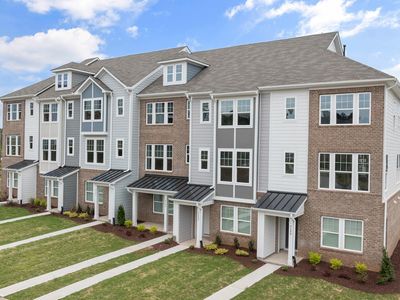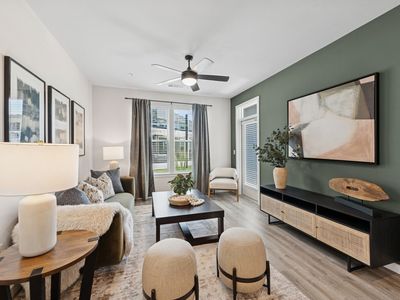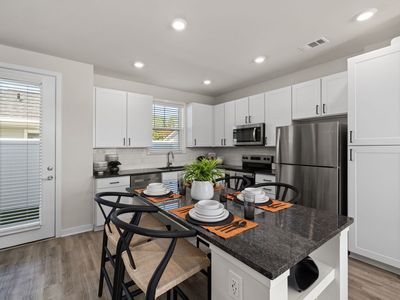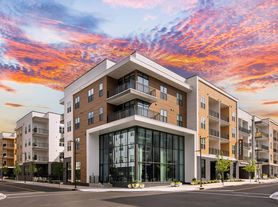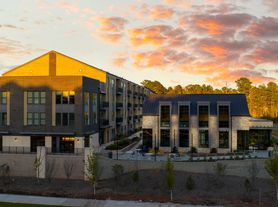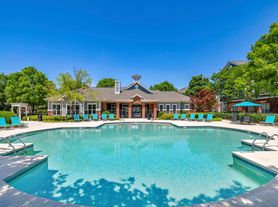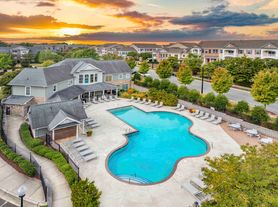57-web-or-mls-7K5A0777
- Special offer! Price shown is Base Rent, does not include non-optional fees and utilities. Review Building overview for details.
- LIMITED TIME SPECIAL!: Spring Has Sprung! Receive 1 Month Free on any 12+ month lease terms.
Available units
Unit , sortable column | Sqft, sortable column | Available, sortable column | Base rent, sorted ascending | , sortable column |
|---|---|---|---|---|
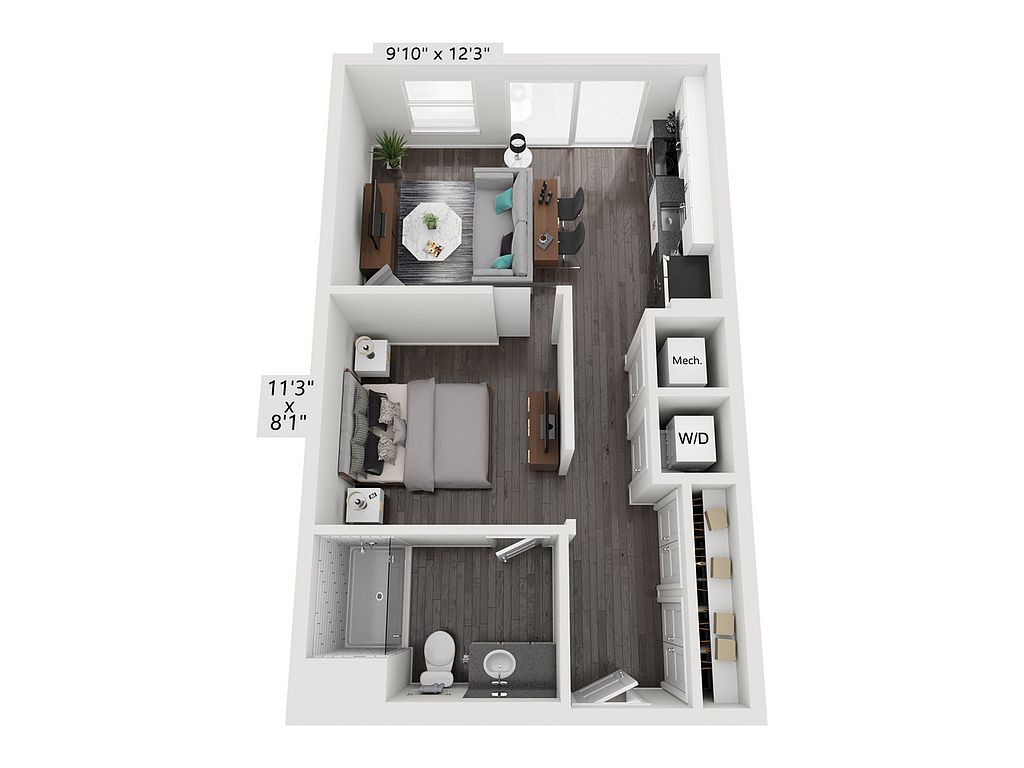 | 633 | Now | $1,250 | |
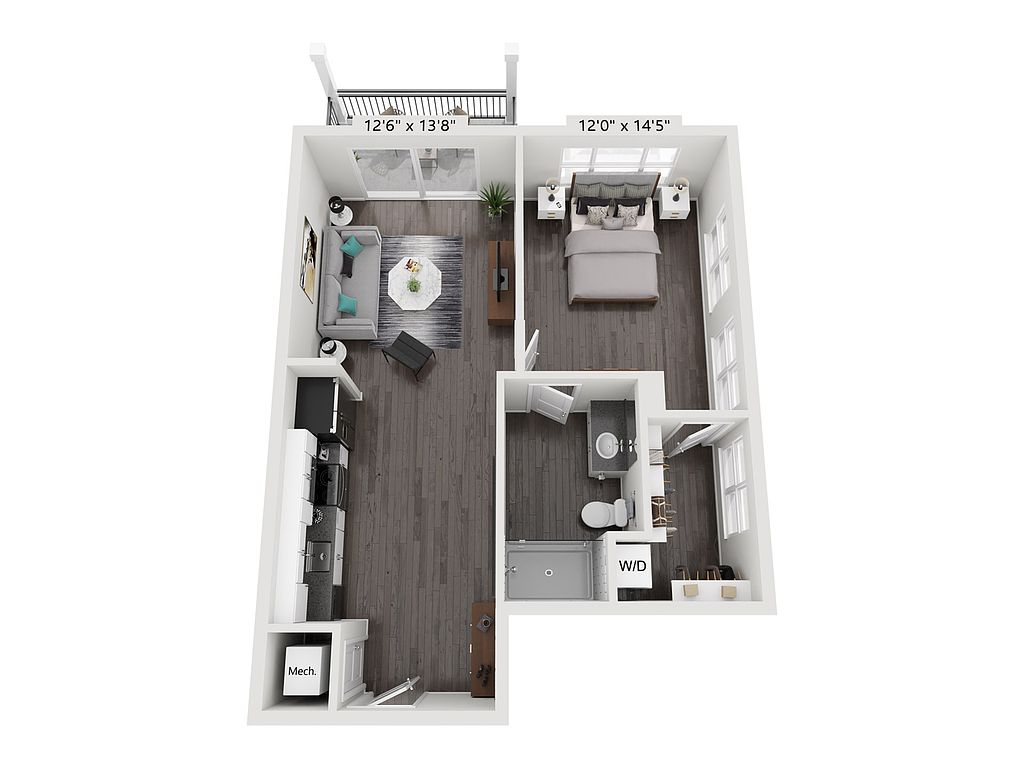 | 777 | Dec 22 | $1,250 | |
 | 777 | Now | $1,295 | |
 | 777 | Dec 5 | $1,295 | |
 | 777 | Dec 29 | $1,310 | |
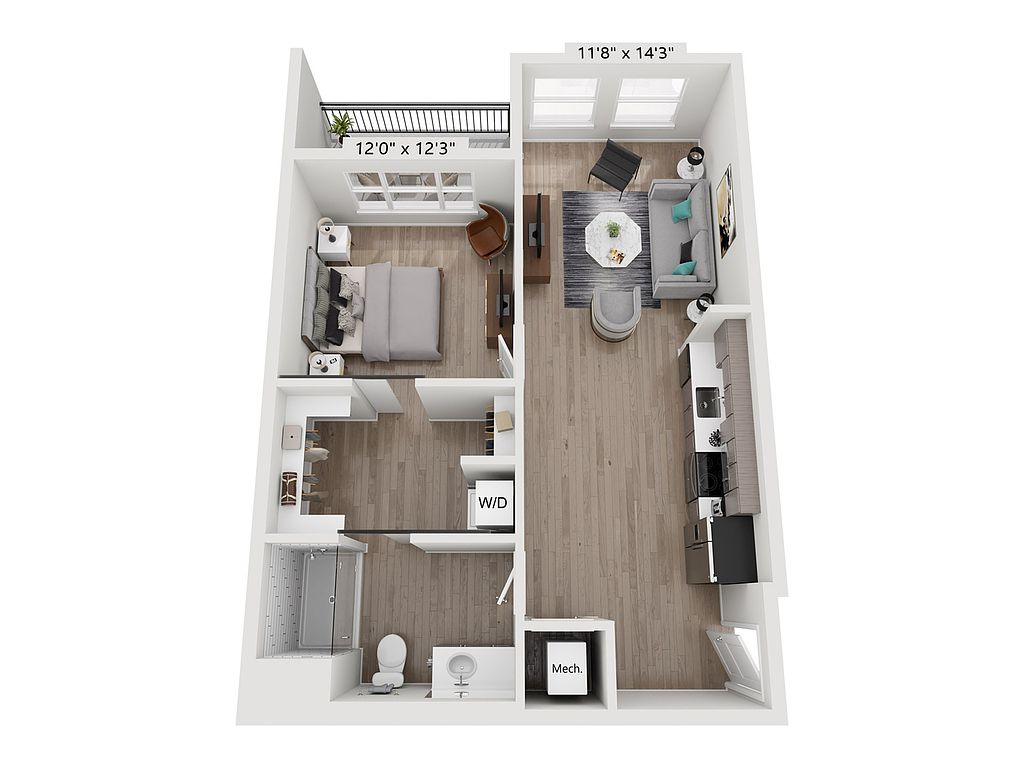 | 786 | Jan 10 | $1,320 | |
 | 786 | Jan 14 | $1,330 | |
 | 786 | Now | $1,330 | |
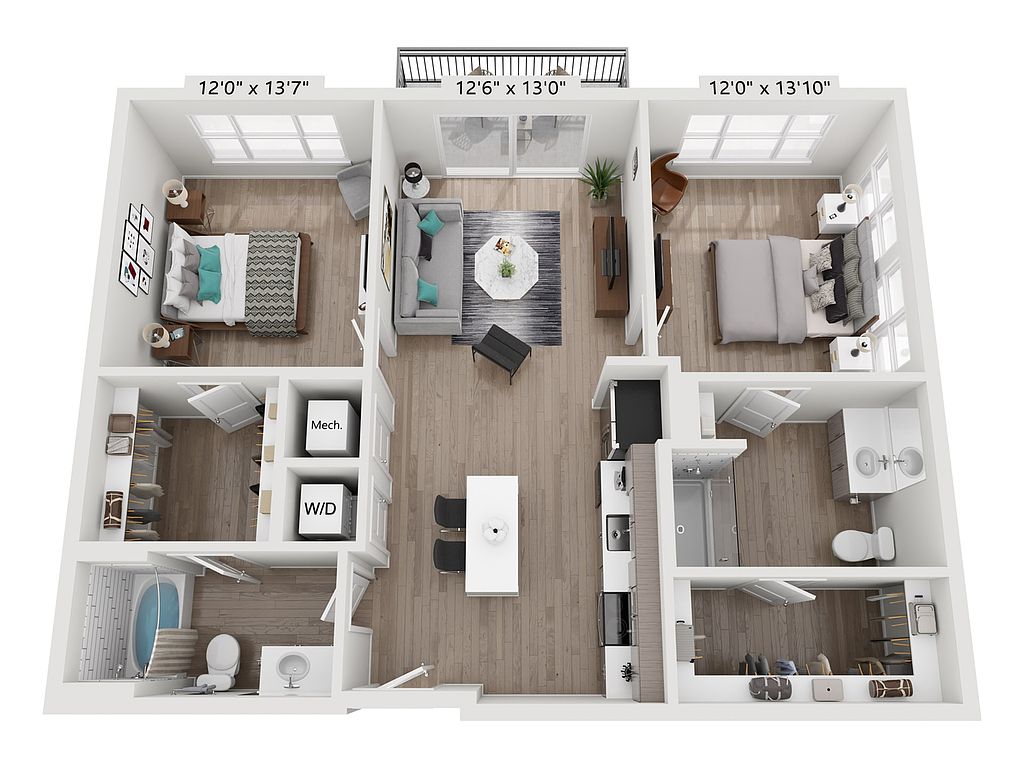 | 1,110 | Now | $1,761 | |
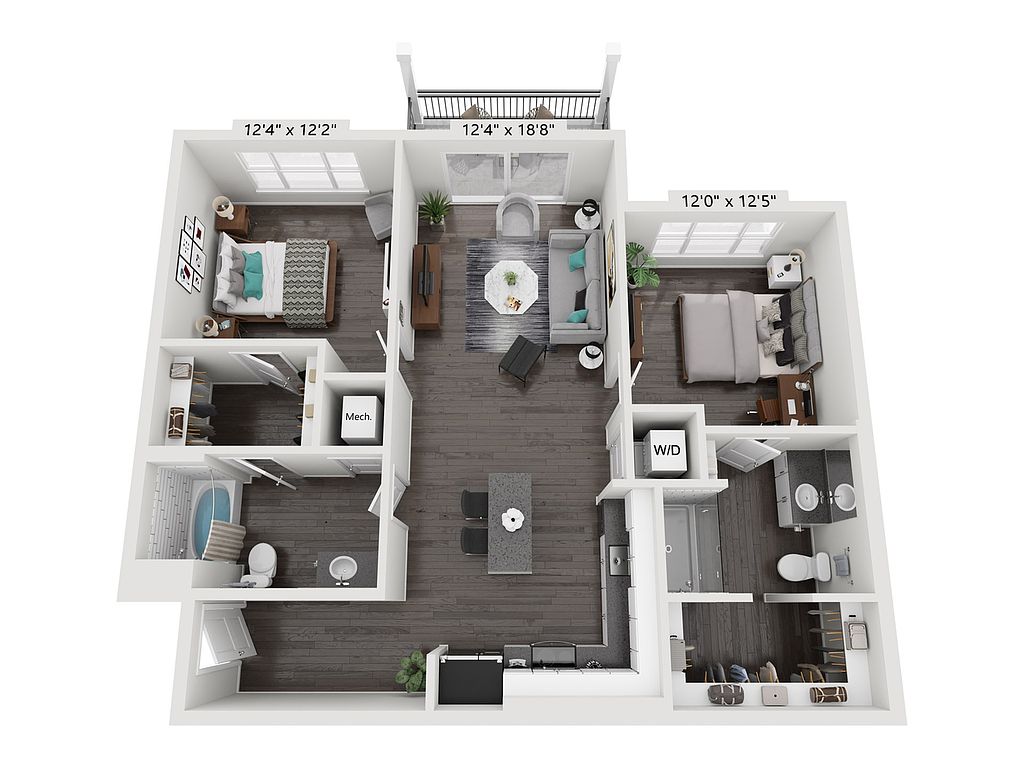 | 1,156 | Now | $1,781 | |
3109 2 bd, 2 ba | 1,176 | Now | $1,816 | |
5001 2 bd, 2 ba | 1,210 | Dec 28 | $1,996 | |
3001 2 bd, 2 ba | 1,210 | Dec 7 | $1,996 |
What's special
Facts, features & policies
Building Amenities
Community Rooms
- Fitness Center
- Lounge: Covered Exterior Lounge
Other
- In Unit: In-Unit Washer/Dryer
- Swimming Pool: Resort-style Pool
Outdoor common areas
- Patio: Grilling Stations
Services & facilities
- On-Site Maintenance
Unit Features
Appliances
- Dryer: In-Unit Washer/Dryer
- Washer: In-Unit Washer/Dryer
Cooling
- Ceiling Fan: Ceiling Fans in Bedrooms
Flooring
- Tile: Ceramic Tile Lined Shower
- Vinyl: Vinyl Plank Throughout
Other
- Balcony: Private Balcony
- Deep Soaking Tub
- Farmhouse Style Sink
- Fireplace: Community Fireplace
- Gooseneck Kitchen Sink Faucet
- Granite Countertops: Quartz Countertops
- High-end Appliances: Stainless Steel Appliances
- Kitchen Backsplash
- Large Spacious Closets
- Location
- Oversized Windows
- Patio Balcony: Grilling Stations
- Private Storage
- Smart Home: Keyless Entry
- Your Community
Policies
Lease terms
- 8 months, 9 months, 12 months, 13 months, 14 months, 15 months
Pet essentials
- DogsAllowedNumber allowed2Weight limit (lbs.)100Monthly dog rent$20One-time dog fee$350
- CatsAllowedNumber allowed2Weight limit (lbs.)100Monthly cat rent$20One-time cat fee$350
Restrictions
Special Features
- Brand New
- Cardio Center
- Flex | Split Rent Optionality
- Outdoor Firepits
- Pets Allowed: Dog Park
Neighborhood: Perimeter Park
Areas of interest
Use our interactive map to explore the neighborhood and see how it matches your interests.
Travel times
Walk, Transit & Bike Scores
Nearby schools in Morrisville
GreatSchools rating
- 3/10Pleasant Grove ElementaryGrades: PK-5Distance: 1.5 mi
- 10/10West Cary Middle SchoolGrades: 6-8Distance: 4.8 mi
- 7/10Cary HighGrades: 9-12Distance: 7.4 mi
Frequently asked questions
The Slater has a walk score of 9, it's car-dependent.
The schools assigned to The Slater include Pleasant Grove Elementary, West Cary Middle School, and Cary High.
Yes, The Slater has in-unit laundry for some or all of the units.
The Slater is in the Perimeter Park neighborhood in Morrisville, NC.
Cats are allowed, with a maximum weight restriction of 100lbs. A maximum of 2 cats are allowed per unit. This building has a pet fee ranging from $350 to $350 for cats. This building has a one time fee of $350 and monthly fee of $20 for cats. Dogs are allowed, with a maximum weight restriction of 100lbs. A maximum of 2 dogs are allowed per unit. This building has a pet fee ranging from $350 to $350 for dogs. This building has a one time fee of $350 and monthly fee of $20 for dogs.
