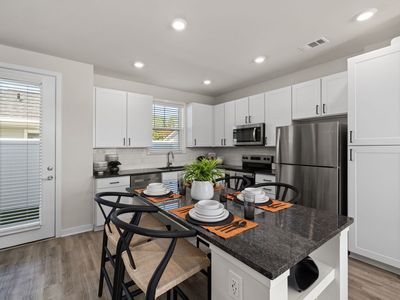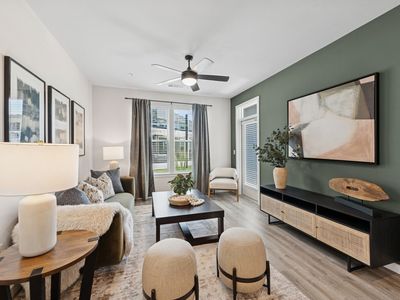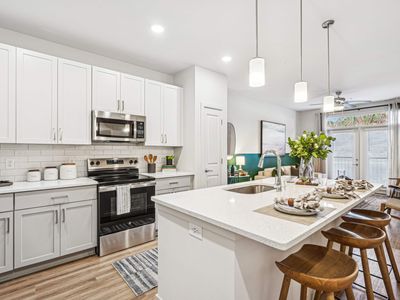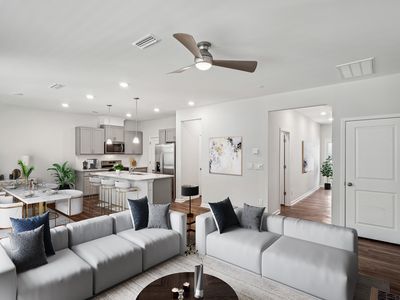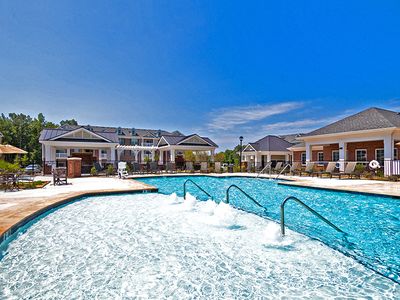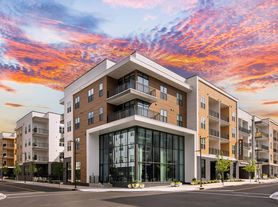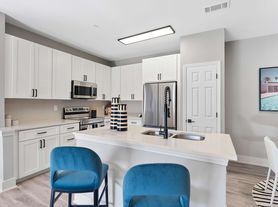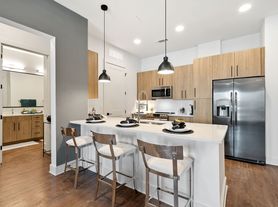Applies to select units
Available units
This listing now includes required monthly fees in the total monthly price.
Unit , sortable column | Sqft, sortable column | Available, sortable column | Total monthly price, sorted ascending |
|---|---|---|---|
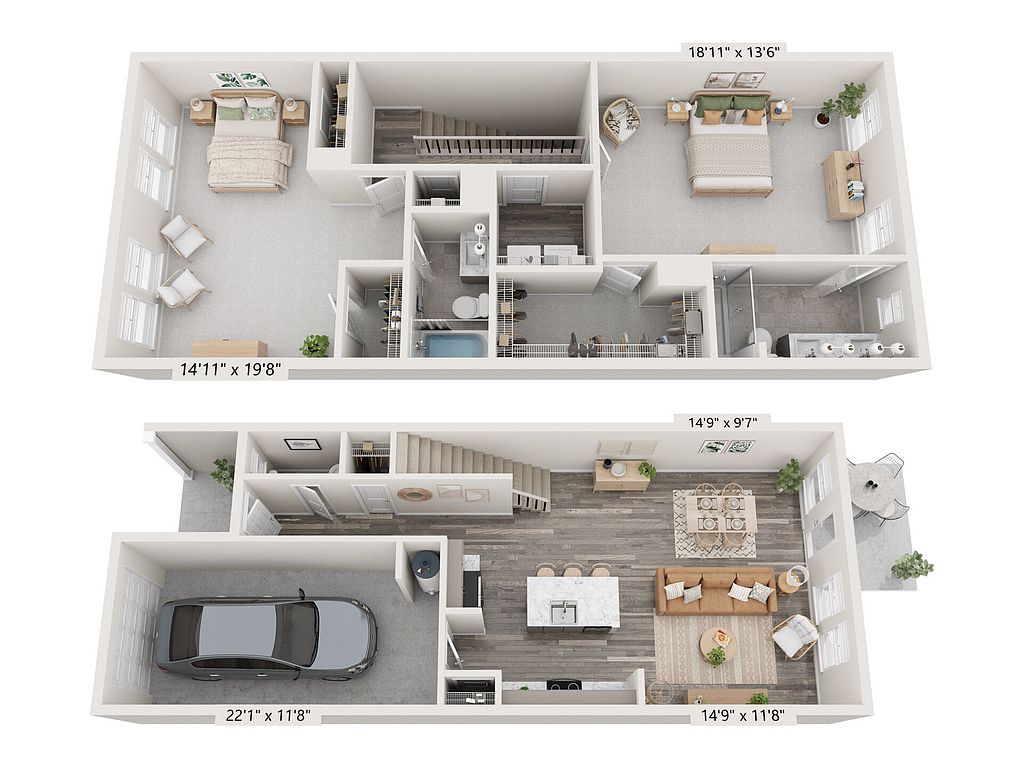 | 1,581 | Apr 18 | $2,424 |
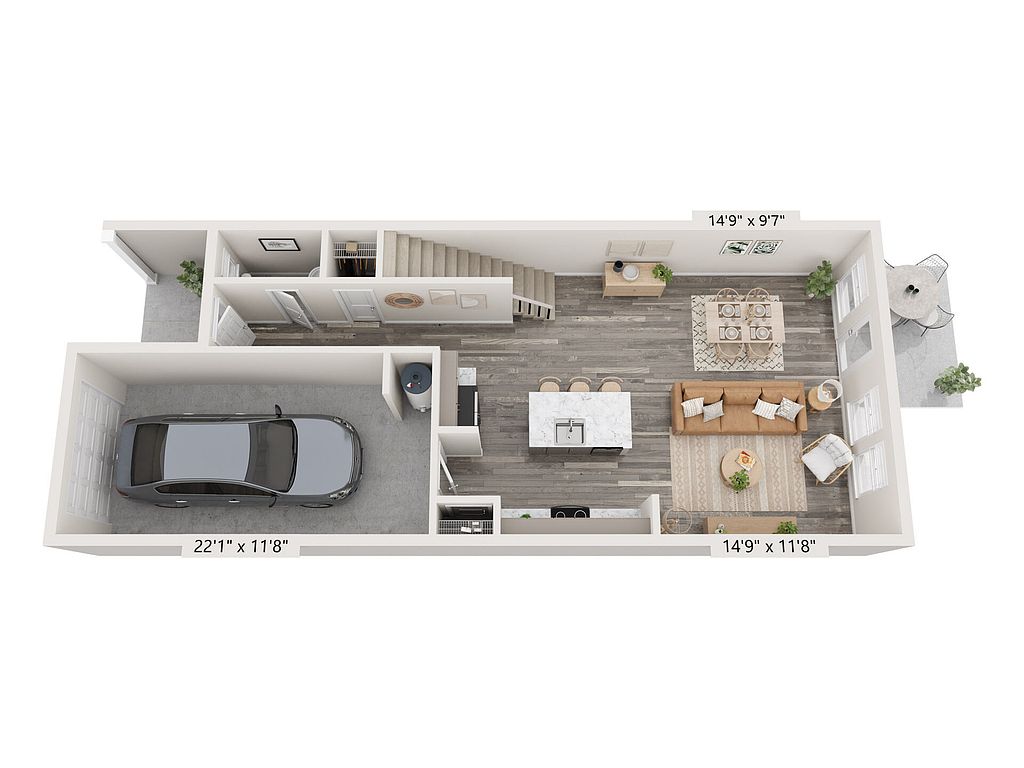 | 1,581 | Now | $2,444 |
 | 1,581 | Apr 8 | $2,444 |
 | 1,581 | Now | $2,444 |
 | 1,581 | Now | $2,444 |
 | 1,581 | Feb 23 | $2,444 |
 | 1,581 | Now | $2,444 |
 | 1,581 | Now | $2,444 |
 | 1,581 | Apr 8 | $2,444 |
 | 1,581 | Now | $2,479 |
 | 1,581 | Apr 16 | $2,494 |
 | 1,581 | Now | $2,544 |
 | 1,581 | Now | $2,544 |
 | 1,581 | Now | $2,544 |
 | 1,581 | Now | $2,544 |
What's special
Property map
Tap on any highlighted unit to view details on availability and pricing
Facts, features & policies
Community Amenities
Community Rooms
- Club House: Clubhouse - COMING 2026
- Fitness Center: Onsite Greenway Trail
Other
- In Unit: In Unit Washer & Dryer
- Swimming Pool: Sparkling Resort Style Pool - COMING 2026
Outdoor common areas
- Patio
Services & facilities
- Pet Park
View description
- Wooded View
Unit Features
Appliances
- Dryer: In Unit Washer & Dryer
- Washer: In Unit Washer & Dryer
Flooring
- Vinyl: Vinyl Wood Flooring
Other
- Carpeted Bedrooms
- Double Sink Vanity: Double Vanity Sinks
- End Unit
- Ev Charging Outlets
- Flex Space*
- Glass Shower When Not Standard
- Half Bath
- Hard Surface Counter Tops: Quartz Countertops
- Kitchen Islands
- Large Closets
- Pantry: Kitchen Pantry
- Shaker Cabinetry
- Stainless Steel Appliances
- Tray Ceilings In Main Bedrooms
Policies
Parking
- Garage: Attached Garage
Lease terms
- Available months 12, 13, 14, 15
Pet essentials
- DogsAllowedNumber allowed2Monthly dog rent$30One-time dog fee$350
- CatsAllowedNumber allowed2Monthly cat rent$30One-time cat fee$350
Restrictions
Pet amenities
Special Features
- Coffee Bar
Neighborhood: 27560
Areas of interest
Use our interactive map to explore the neighborhood and see how it matches your interests.
Travel times
Walk, Transit & Bike Scores
Nearby schools in Morrisville
GreatSchools rating
- 4/10Bethesda ElementaryGrades: PK-5Distance: 2.9 mi
- 2/10Lowe's Grove MiddleGrades: 6-8Distance: 4 mi
- 2/10Hillside HighGrades: 9-12Distance: 5.9 mi
Frequently asked questions
Page Oaks has a walk score of 16, it's car-dependent.
The schools assigned to Page Oaks include Bethesda Elementary, Lowe's Grove Middle, and Hillside High.
Yes, Page Oaks has in-unit laundry for some or all of the units.
Page Oaks is in the 27560 neighborhood in Morrisville, NC.
A maximum of 2 dogs are allowed per unit. This community has a pet fee ranging from $350 to $350 for dogs. This community has a one time fee of $350 and monthly fee of $30 for dogs. A maximum of 2 cats are allowed per unit. This community has a pet fee ranging from $350 to $350 for cats. This community has a one time fee of $350 and monthly fee of $30 for cats.
Yes, 3D and virtual tours are available for Page Oaks.

