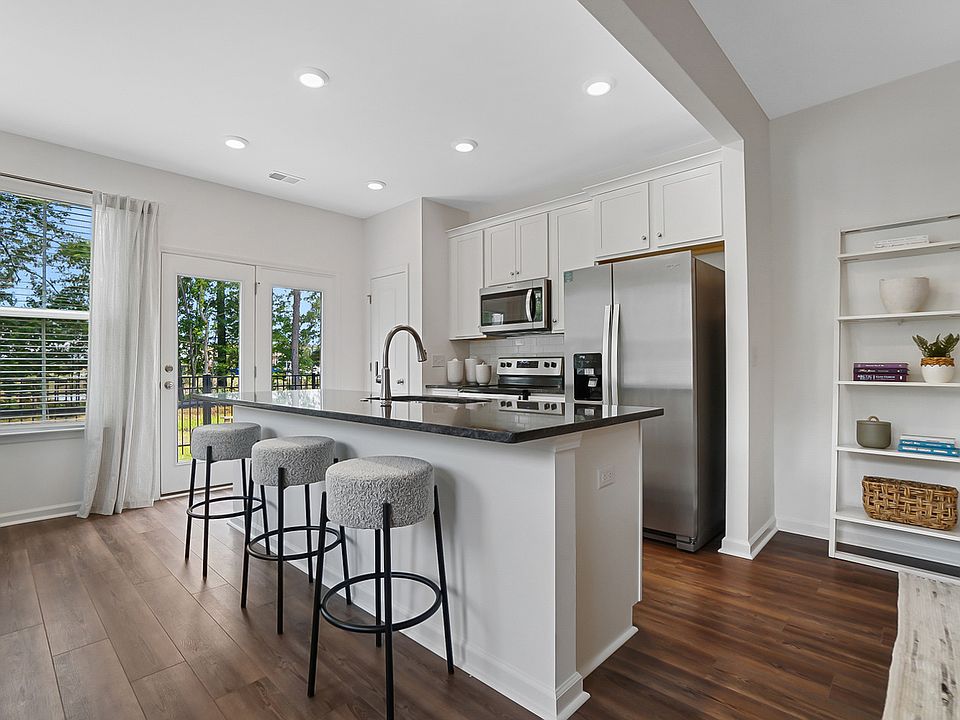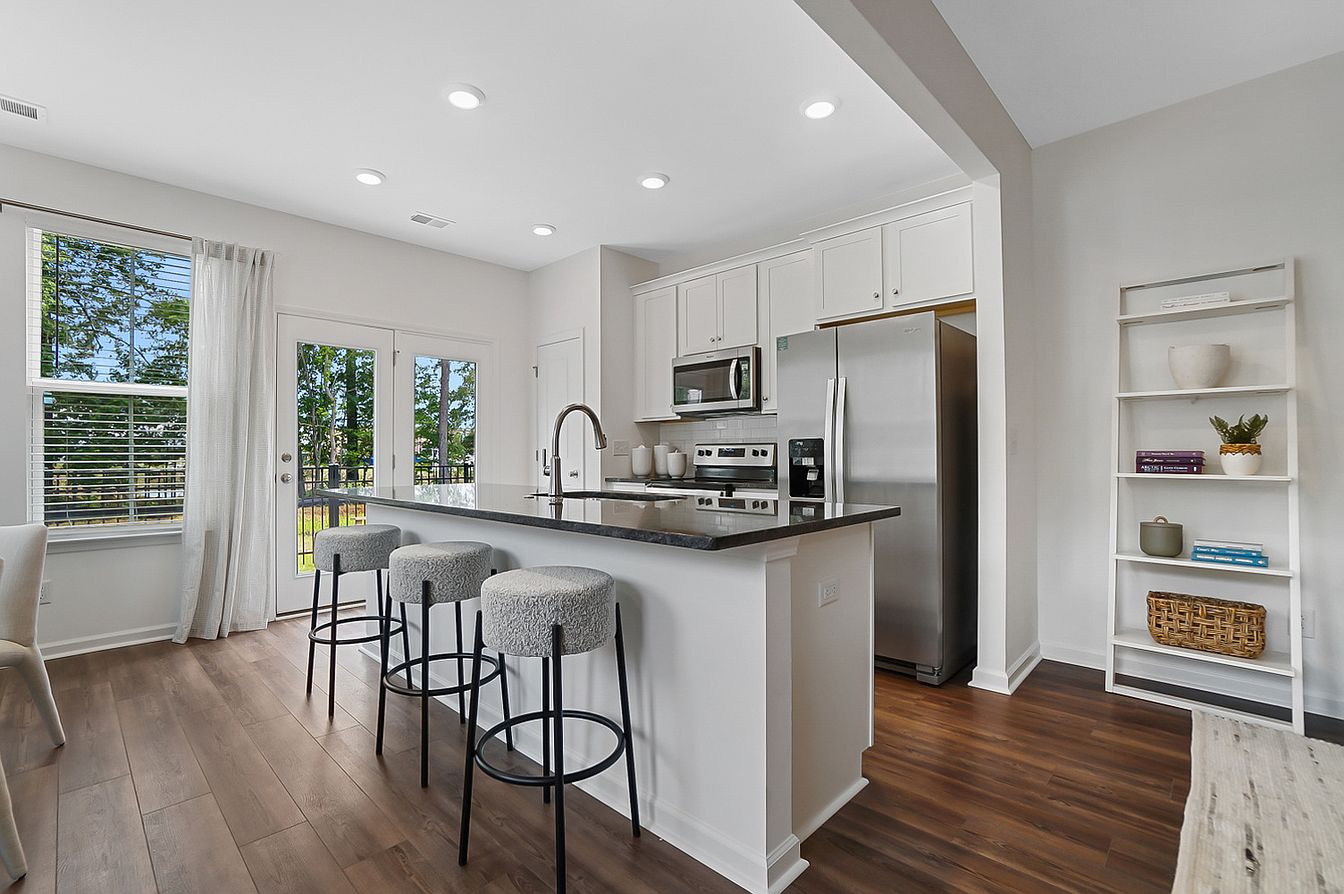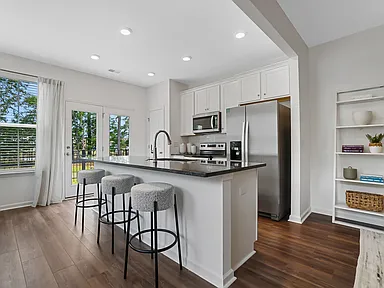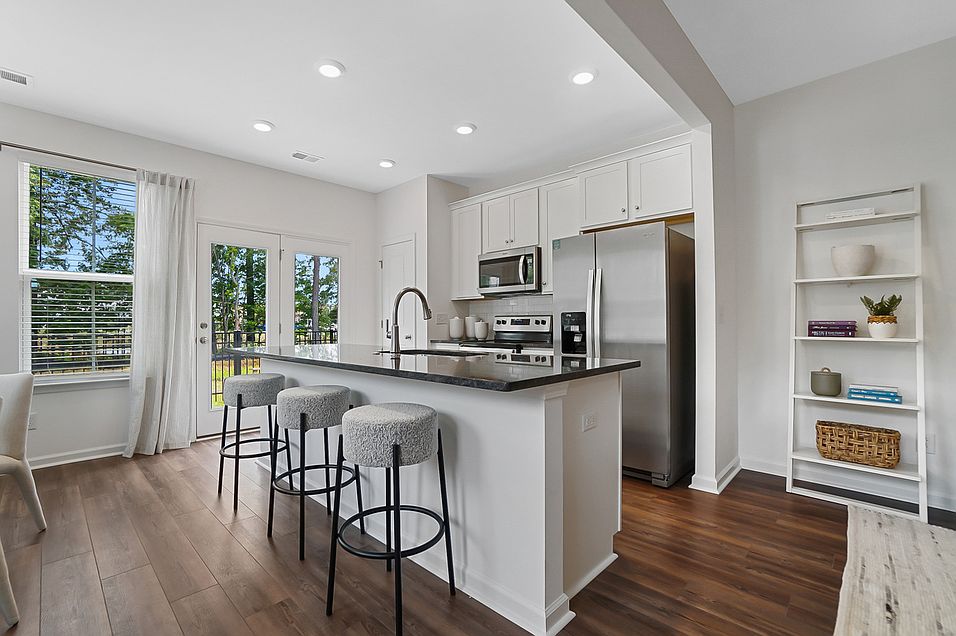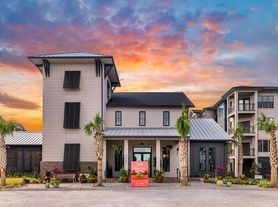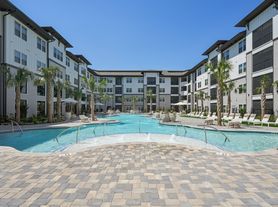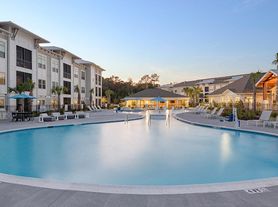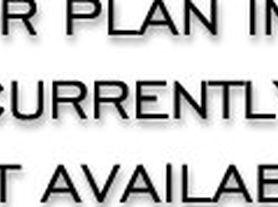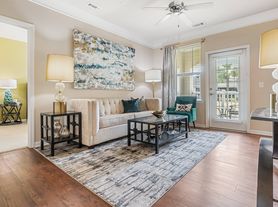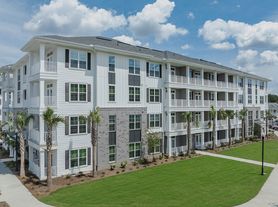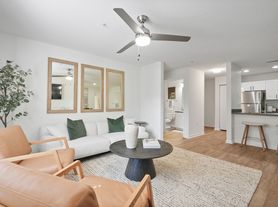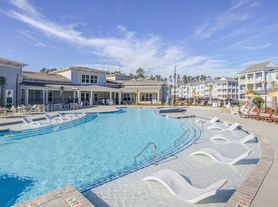Harmon Foxbank By Crescent Communities
609 Trotters Ln, Moncks Corner, SC 29461
- Special offer! Price shown is Base Rent, does not include non-optional fees and utilities. Review Building overview for details.
- Celebrate the Season of Savings with 6 WEEKS FREE RENT! Lease by 12/31 to receive waived Community, HOA, & Smart Home fees for your first 3 months!
Available units
Unit , sortable column | Sqft, sortable column | Available, sortable column | Base rent, sorted ascending |
|---|---|---|---|
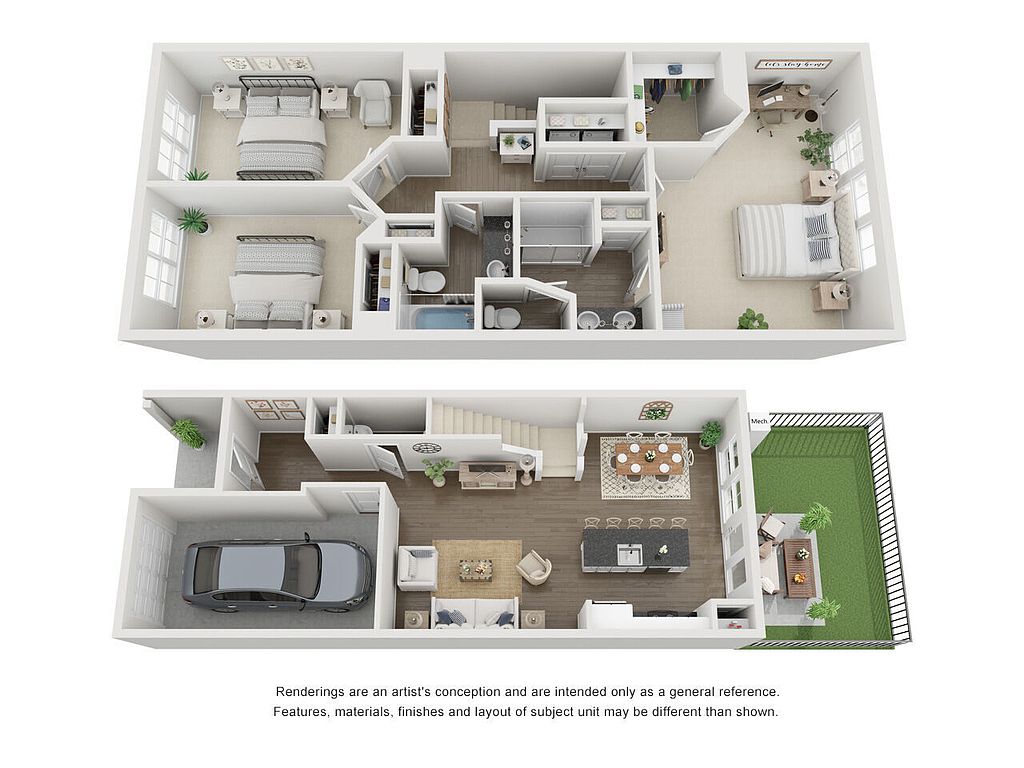 | 1,600 | Now | $2,150 |
 | 1,600 | Now | $2,150 |
 | 1,600 | Nov 24 | $2,150 |
 | 1,600 | Jan 14 | $2,150 |
 | 1,600 | Now | $2,150 |
 | 1,600 | Now | $2,175 |
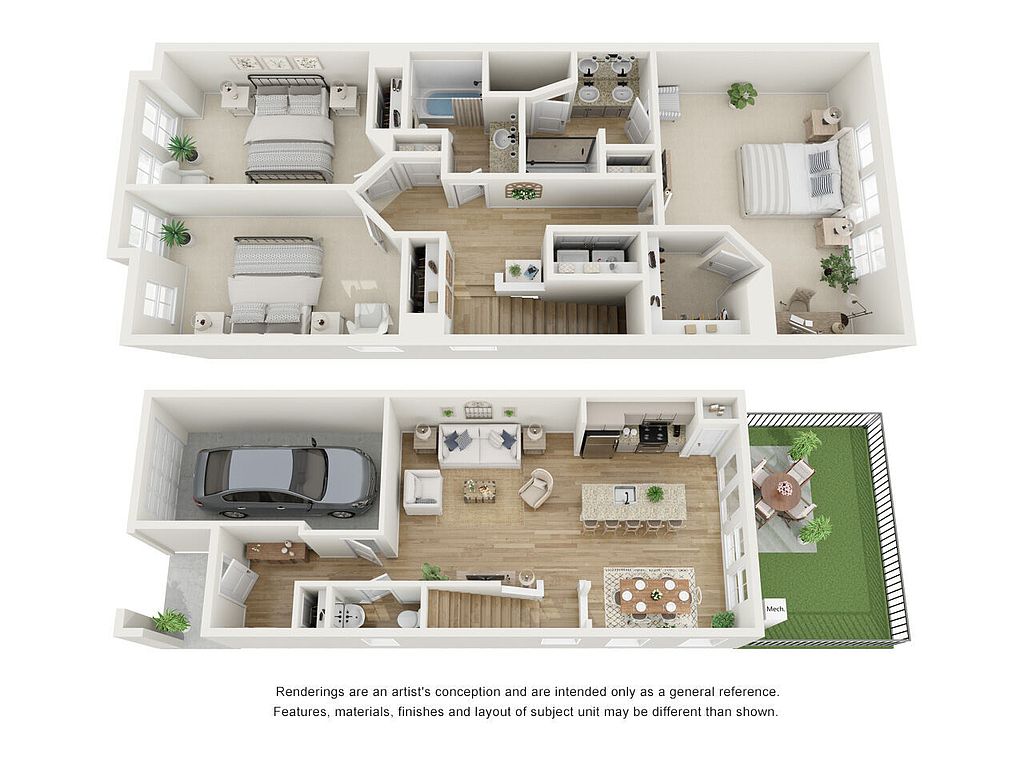 | 1,618 | Now | $2,285 |
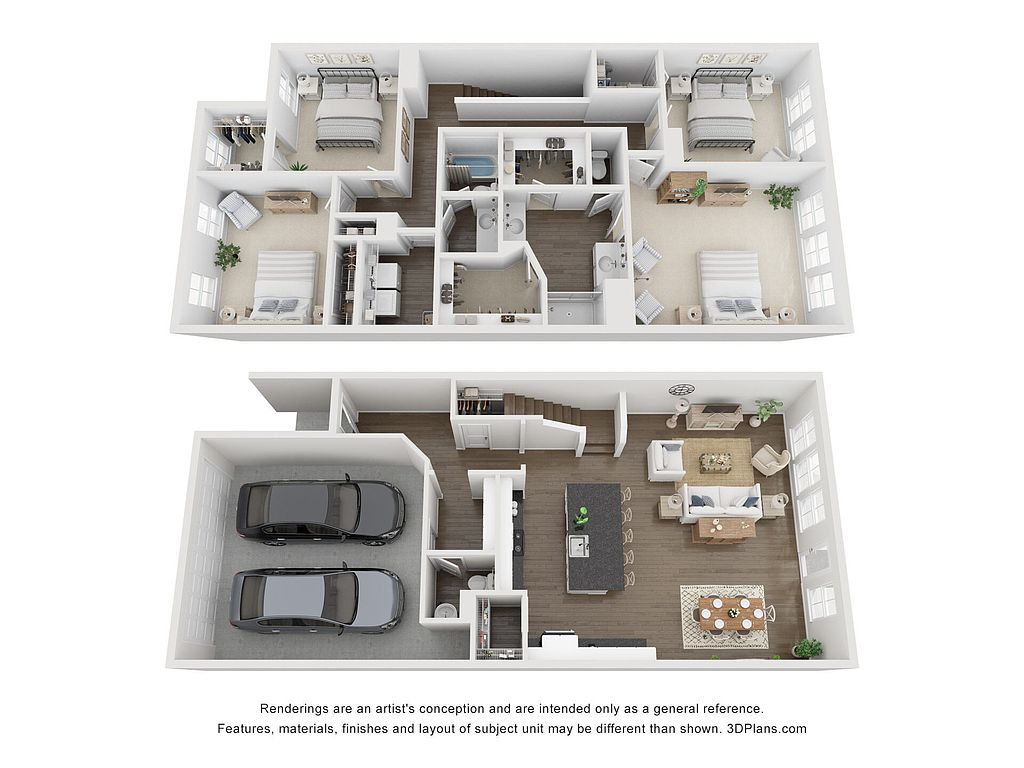 | 2,300 | Now | $2,495 |
What's special
Property map
Tap on any highlighted unit to view details on availability and pricing
Facts, features & policies
Community Amenities
Other
- In Unit: Full-size Washer and Dryer
- Swimming Pool: Swimming Pool with Lane Lines
Outdoor common areas
- Lawn: Gathering Lawn with a Fire Pit
- Patio: Fenced-in Yard with Patio
- Playground: Child Play Area
View description
- View: Phase I
Unit Features
Appliances
- Dryer: Full-size Washer and Dryer
- Washer: Full-size Washer and Dryer
Flooring
- Vinyl: Luxury Vinyl Plank Flooring
Other
- Patio Balcony: Fenced-in Yard with Patio
- Private Balcony: Driveway 2
Policies
Parking
- Attached Garage
Lease terms
- Available months 12, 13, 14, 15
Pet essentials
- DogsAllowedNumber allowed2Monthly dog rent$35One-time dog fee$350
- CatsAllowedNumber allowed2Monthly cat rent$35One-time cat fee$350
Additional details
Special Features
- 141acres Of Protected Wetlands
- 16 Ponds Throughout Community
- 2" Faux Wood Blinds
- Community Events Monthly
- Generously-sized Islands
- Granite Countertops
- Lake Access: 67-acre Lake with A Dock
- Lofty 9' Ceilings
- Modern Brushed Fixtures*
- Modern Hardware Packages*
- Open Concept Floor Plans
- Open-air Pavilion Next To Lake
- Oversized Shower In Primary
- Primary Bath With Water Closet
- Primary With Expansive Closet
- Shaker-style Cabinetry
- Sidewalks Throughout Community
- Smart Thermostats
- Spacious Primary Suite
- Stainless Steel Appliances
- Subway Tile Backsplash
- Two Baths With Dual Vanity
- Undermount Kitchen Sink
Neighborhood: 29461
Areas of interest
Use our interactive map to explore the neighborhood and see how it matches your interests.
Travel times
Walk, Transit & Bike Scores
Nearby schools in Moncks Corner
GreatSchools rating
- 7/10Foxbank ElementaryGrades: PK-5Distance: 0.4 mi
- 4/10Berkeley Middle SchoolGrades: 6-8Distance: 7.2 mi
- 5/10Berkeley High SchoolGrades: 9-12Distance: 7.1 mi
Frequently asked questions
Harmon Foxbank By Crescent Communities has a walk score of 2, it's car-dependent.
The schools assigned to Harmon Foxbank By Crescent Communities include Foxbank Elementary, Berkeley Middle School, and Berkeley High School.
Yes, Harmon Foxbank By Crescent Communities has in-unit laundry for some or all of the units.
Harmon Foxbank By Crescent Communities is in the 29461 neighborhood in Moncks Corner, SC.
A maximum of 2 dogs are allowed per unit. This community has a pet fee ranging from $350 to $350 for dogs. This community has a one time fee of $350 and monthly fee of $35 for dogs. A maximum of 2 cats are allowed per unit. This community has a pet fee ranging from $350 to $350 for cats. This community has a one time fee of $350 and monthly fee of $35 for cats.
Yes, 3D and virtual tours are available for Harmon Foxbank By Crescent Communities.
