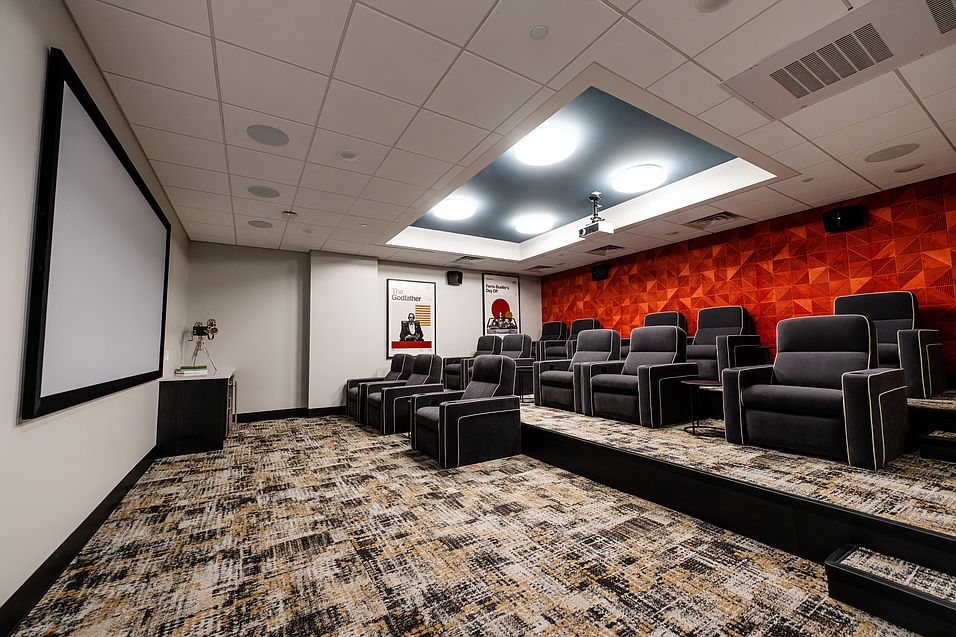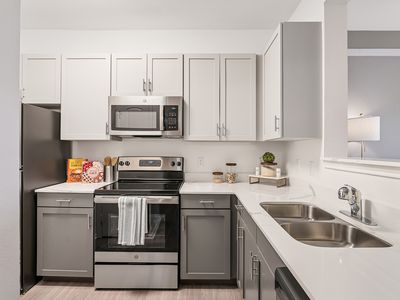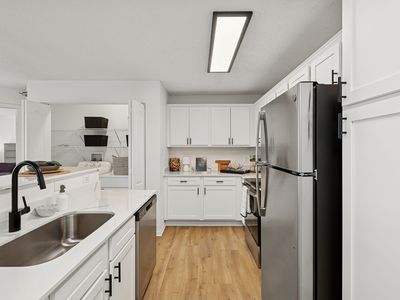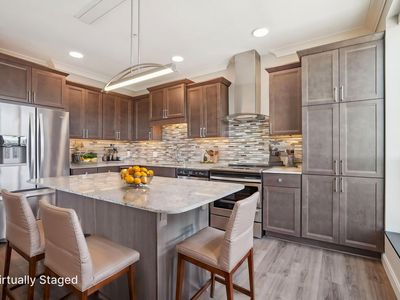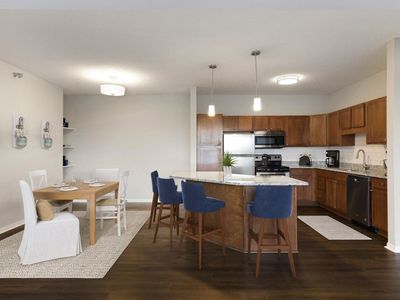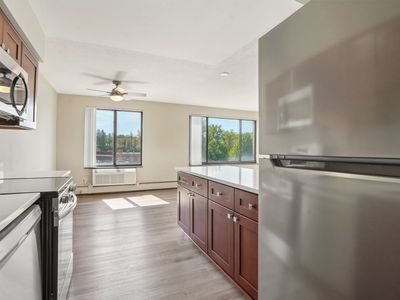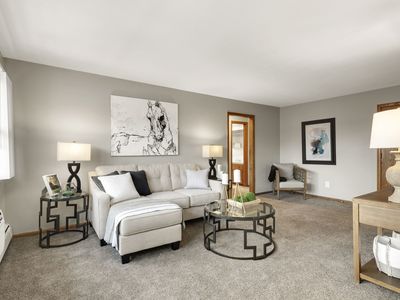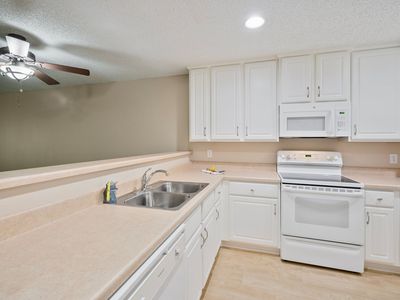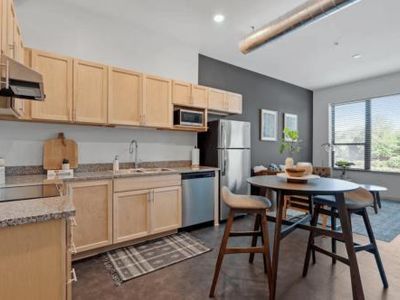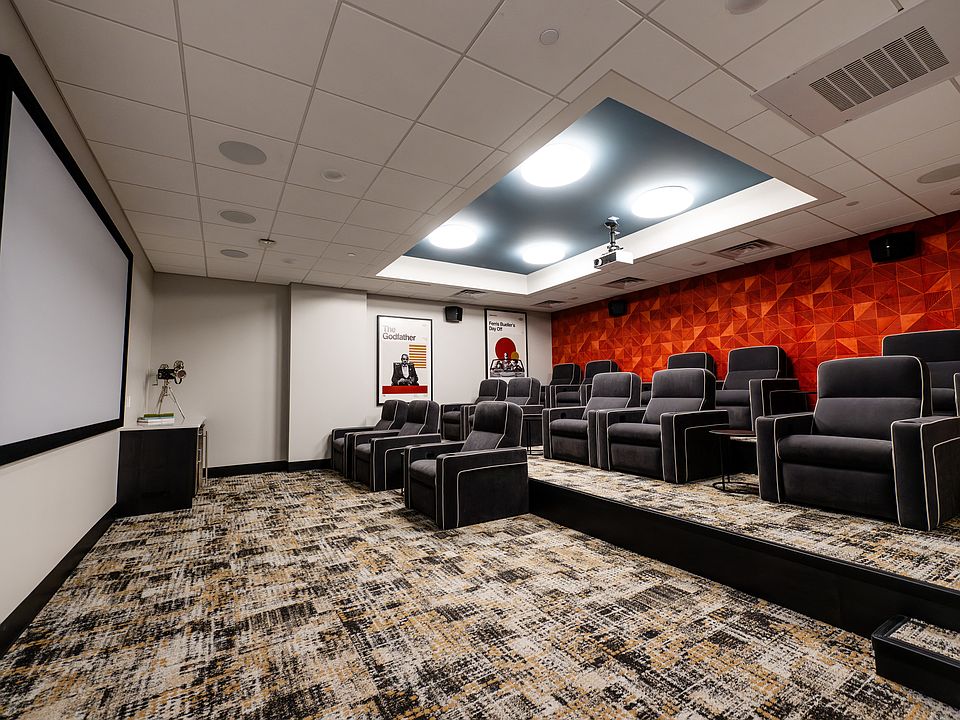
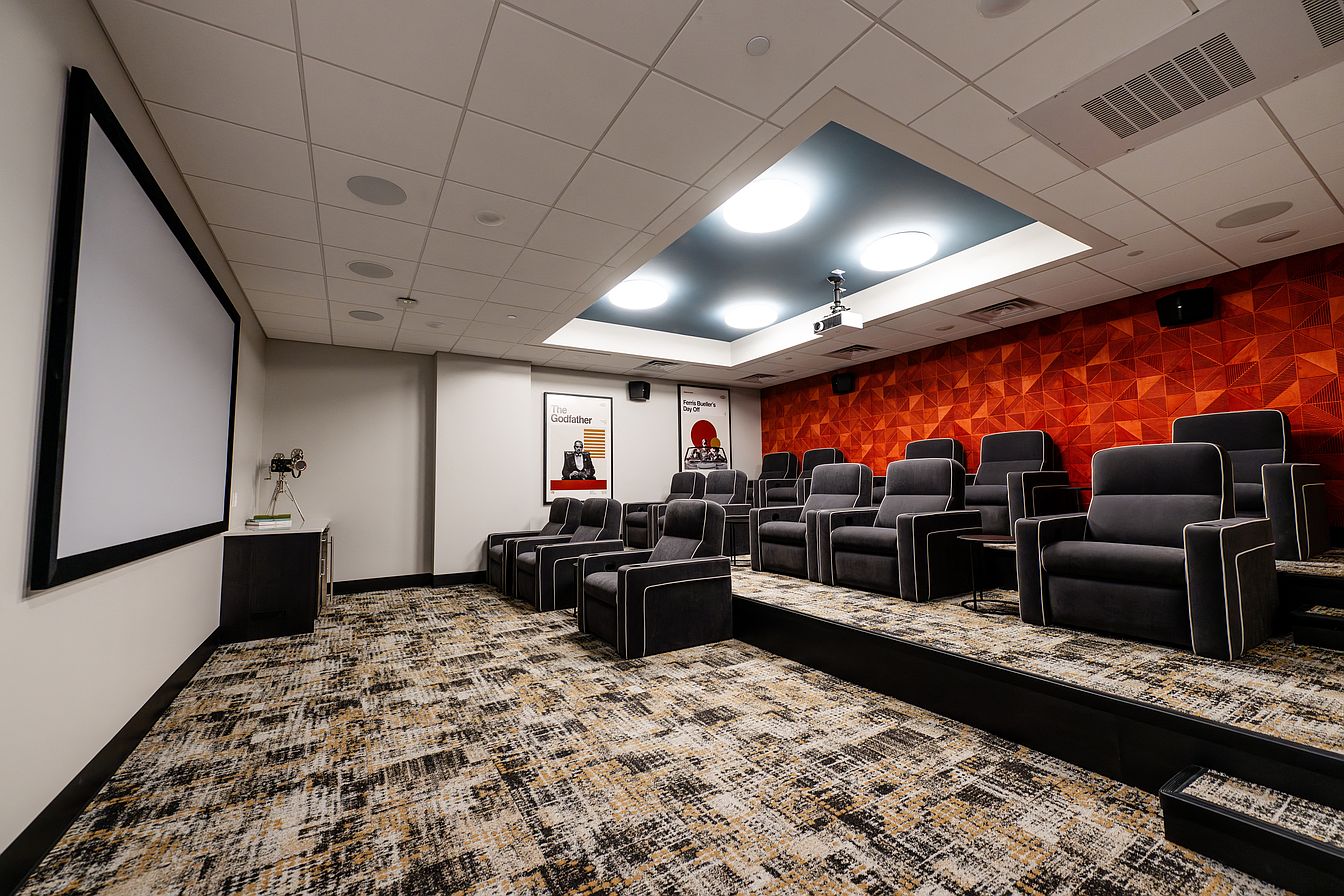
Special offer
Alcott
11050 Red Circle Dr, Minnetonka, MN 55343
Special offer! Up to One Month Free Rent + $500 Look & Lease
*Apply within 24 hours of tour to receive Look and Lease. Minimum lease term required. Must move in by April 1, 2026. Pricing and specials are subject to change. Additional restrictions may apply. Listed pricing may include an incentive applied.
*Apply within 24 hours of tour to receive Look and Lease. Minimum lease term required. Must move in by April 1, 2026. Pricing and specials are subject to change. Additional restrictions may apply. Listed pricing may include an incentive applied.
Apartment building
Studio-3 beds
Detached garage
In-unit laundry (W/D)
Available units
Price may not include required fees and charges. Price shown reflects the lease term provided for each unit.
Unit , sortable column | Sqft, sortable column | Available, sortable column | Base rent, sorted ascending |
|---|---|---|---|
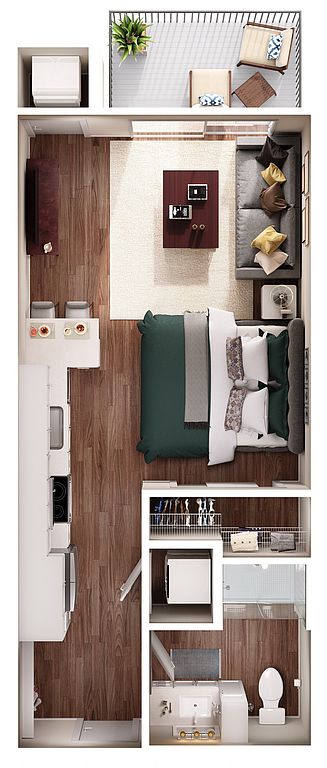 | 506 | Now | $1,368 |
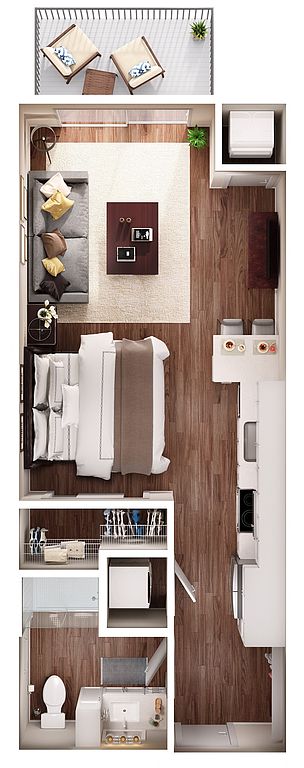 | 519 | Apr 10 | $1,500 |
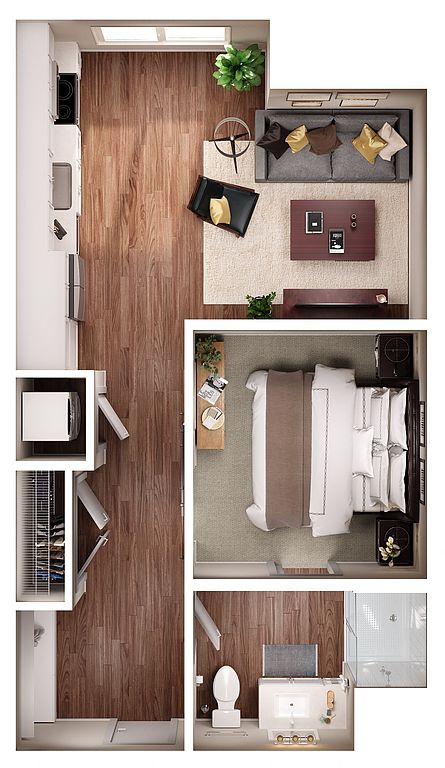 | 576 | Now | $1,515 |
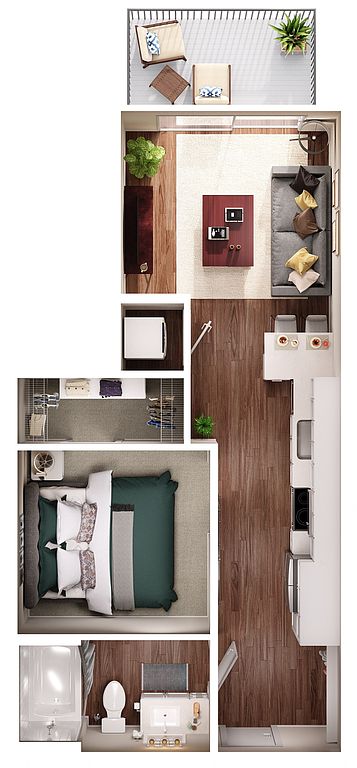 | 525 | Now | $1,593 |
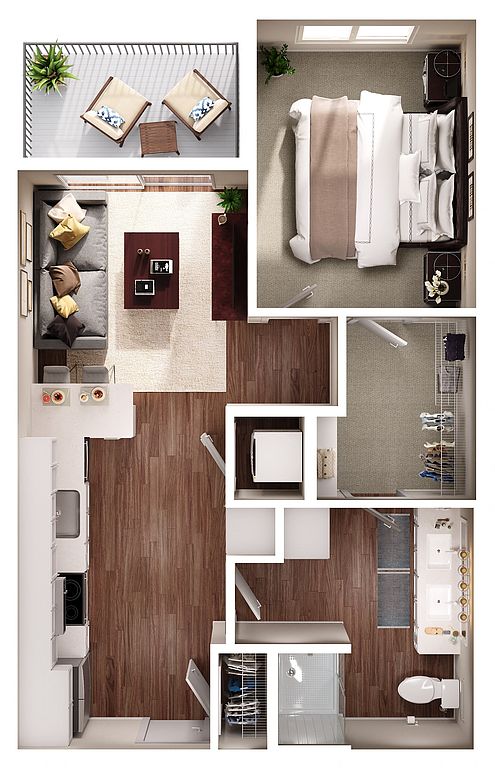 | 614 | Now | $1,633 |
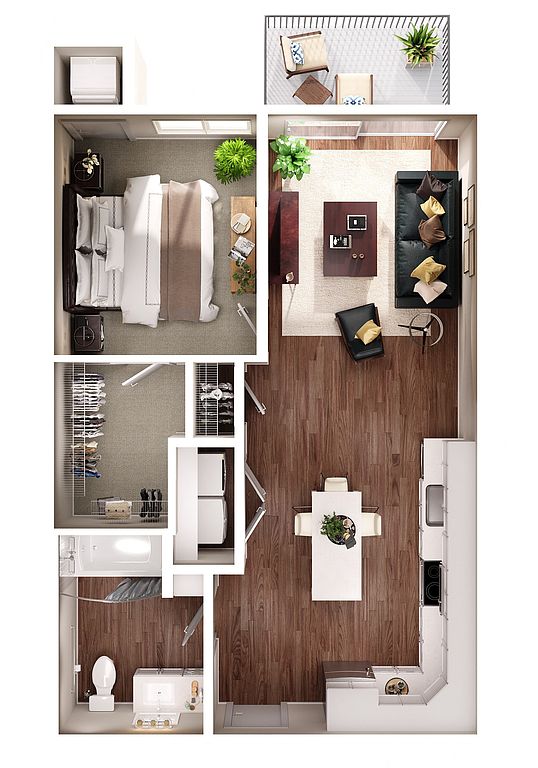 | 736 | Mar 6 | $1,650 |
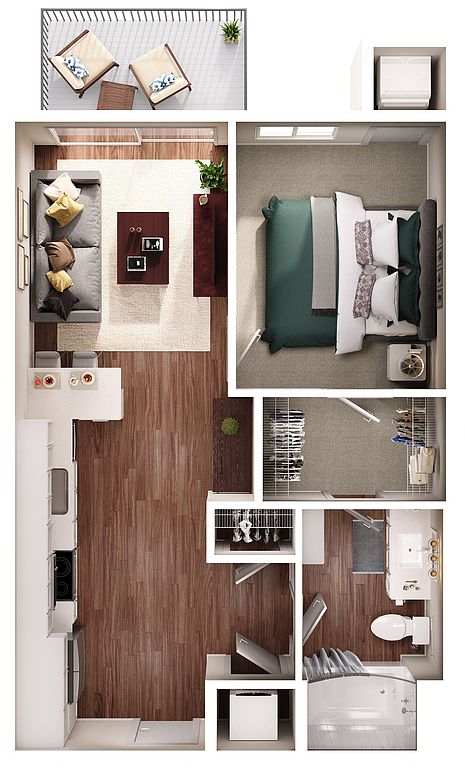 | 623 | Feb 27 | $1,697 |
 | 614 | Apr 24 | $1,759 |
 | 614 | Now | $1,799 |
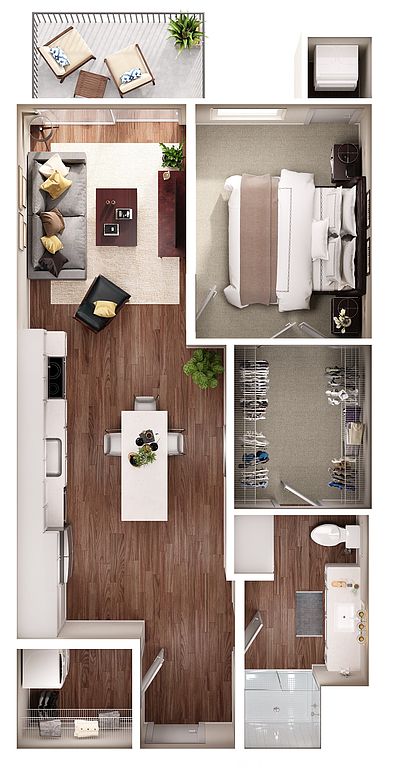 | 709 | Now | $1,823 |
 | 623 | Mar 23 | $1,827 |
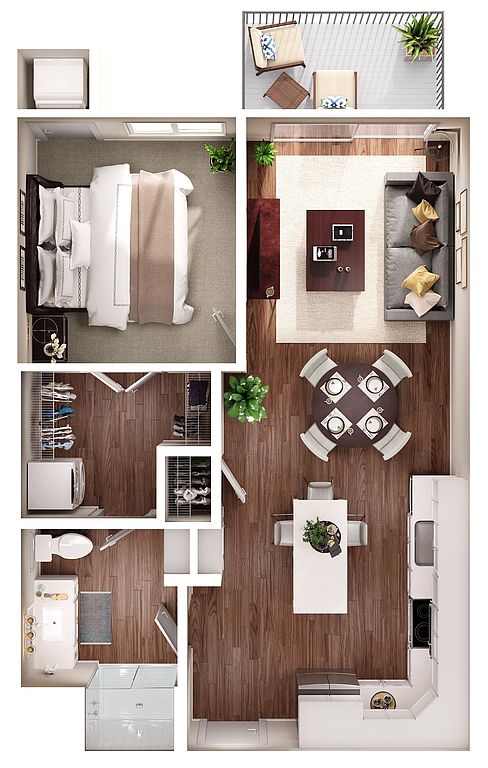 | 735 | Now | $1,829 |
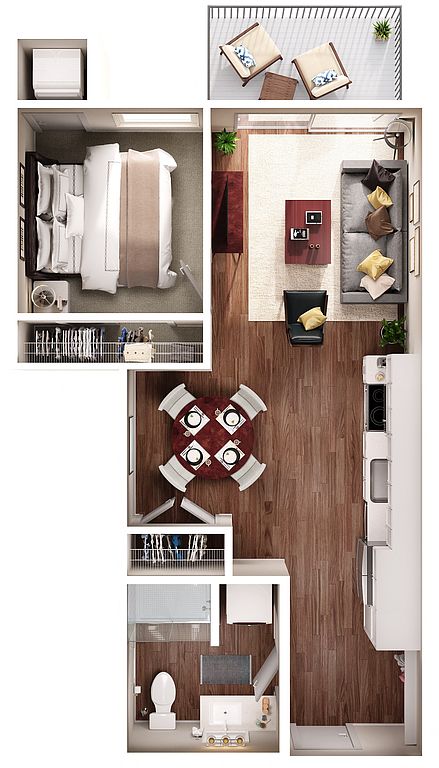 | 610 | Apr 24 | $1,832 |
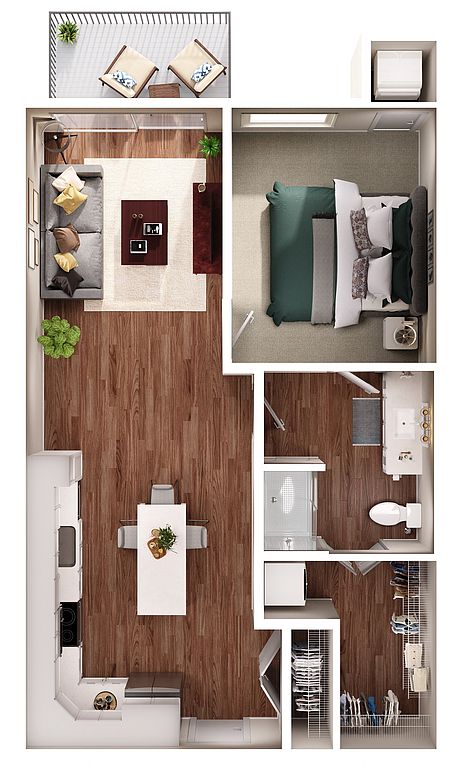 | 764 | Now | $1,924 |
 | 709 | Now | $1,963 |
What's special
In-unit washer and dryerAdditional storage spaceResort-style amenity deckExpansive swimming poolPrivate outdoor spacesGas grilling stationsDesignated turf zones
Alcott is the perfect blend of sophisticated elegance fused with modern and playful design to create a new level of tailored living in Minnetonka, Minnesota. Alcott's expansive 6-floor design boasts a mix of alcoves, studios, and one to three-bedroom unit designs to accommodate a variety of lifestyles. Our thoughtfully designed floor plans include premium features like quartz countertops, stainless steel appliances, an in-unit washer and dryer, and private outdoor spaces. Select units at Alcott offer elevated amenities such as upgraded appliance packages, fireplaces, and additional storage space. Residents have exclusive access to premier amenities at every turn, including a theater room, market, coworking spaces, fitness center, entertainment suite, and clubroom with a sports simulator. Outside, residents can bask in a resort-style amenity deck that displays an outdoor theater, gas grilling stations, designated turf zones, a spa, and an expansive swimming pool.
3D tours
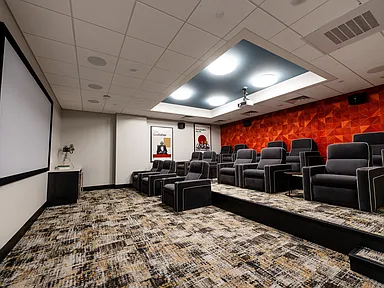 Pierce | 1 Bedroom
Pierce | 1 Bedroom Duke | 1 Bedroom
Duke | 1 Bedroom Ferris | 3 Bedroom
Ferris | 3 Bedroom Ashford | 2 Bedroom
Ashford | 2 Bedroom Drake | 2 Bedroom
Drake | 2 Bedroom Troy | Studio
Troy | Studio Howard | 1 Bedroom
Howard | 1 Bedroom Ford | Alcove
Ford | Alcove Princeton | 3 Bedroom
Princeton | 3 Bedroom Auburn | Alcove
Auburn | Alcove Marion | 2 Bedroom
Marion | 2 Bedroom Lincoln | Alcove
Lincoln | Alcove
Office hours
| Day | Open hours |
|---|---|
| Mon: | 9 am - 6 pm |
| Tue: | 9 am - 6 pm |
| Wed: | 9 am - 6 pm |
| Thu: | 9 am - 6 pm |
| Fri: | 9 am - 5 pm |
| Sat: | 10 am - 5 pm |
| Sun: | Closed |
Facts, features & policies
Building Amenities
Community Rooms
- Business Center
- Club House
- Fitness Center
- Pet Washing Station
Other
- In Unit: Front-loading Washer & Dryer in Each Home
- Sauna
- Swimming Pool: Pool
Outdoor common areas
- Deck: Amenity Deck with Grills/Fire Pit
- Patio: Patio/Balcony
- Sundeck
Security
- Gated Entry: Gate
Services & facilities
- Bicycle Storage: Bike Racks
- Elevator
- Guest Suite: GuestRoom
- On-Site Maintenance: OnSiteMaintenance
- On-Site Management: OnSiteManagement
- Package Service: PackageReceiving
- Pet Park
- Storage Space
View description
- View
Unit Features
Appliances
- Dishwasher
- Dryer: Front-loading Washer & Dryer in Each Home
- Garbage Disposal: Disposal
- Microwave Oven: Microwave
- Range: Gas Range
- Refrigerator
- Washer: Front-loading Washer & Dryer in Each Home
Cooling
- Air Conditioning: Air Conditioner
- Ceiling Fan
Flooring
- Carpet
- Wood: Wood Laminate Flooring in Kitchen/Living Area
Internet/Satellite
- Cable TV Ready: Cable Ready
Other
- Fireplace: Fireplace in select units
- Patio Balcony: Patio/Balcony
Policies
Parking
- Detached Garage: Garage Lot
- Garage: Underground Heated Garage
- Parking Lot: Other
Lease terms
- 3, 6, 9, 12
Pet essentials
- DogsAllowedMonthly dog rent$65One-time dog fee$300
- DogsAllowedNumber allowed2
- CatsAllowedNumber allowed2
- CatsAllowedMonthly cat rent$35One-time cat fee$300
Additional details
Dogs: No breed restrictions. Additional one-time fee of $200 for a second pet. Restrictions: Must be Spayed/Neutered
Cats: Additional one-time fee of $200 for a second pet. Restrictions: Must be Spayed/Neutered
Pet amenities
Pet Park
Special Features
- Availability 24 Hours
- Bbq/Picnic Area
- Coffee Bar
- Courtyard
- Coworking Spaces
- Efficient Appliances
- Electric Vehicle Charging Capable Spaces
- Entertainment Suite
- Group Excercise
- High Ceilings
- Large Closets
- Mini Market
- Private Outdoor Spaces
- Quartz Countertops
- Recycling
- Roll-Down Window Shades In Bedrooms
- Soft Close Cabinetry
- Spa
- Sports Simulator
- Stainless Steel, Energy-Efficient Appliances
- Tile Backsplash
Neighborhood: 55343
Areas of interest
Use our interactive map to explore the neighborhood and see how it matches your interests.
Travel times
Walk, Transit & Bike Scores
Walk Score®
/ 100
Car-DependentTransit Score®
/ 100
Some TransitBike Score®
/ 100
Somewhat BikeableNearby schools in Minnetonka
GreatSchools rating
- 2/10Gatewood Elementary SchoolGrades: PK-6Distance: 2.5 mi
- 4/10Hopkins West Junior High SchoolGrades: 6-9Distance: 3 mi
- 8/10Hopkins Senior High SchoolGrades: 10-12Distance: 4.4 mi
Frequently asked questions
What is the walk score of Alcott?
Alcott has a walk score of 48, it's car-dependent.
What is the transit score of Alcott?
Alcott has a transit score of 28, it has some transit.
What schools are assigned to Alcott?
The schools assigned to Alcott include Gatewood Elementary School, Hopkins West Junior High School, and Hopkins Senior High School.
Does Alcott have in-unit laundry?
Yes, Alcott has in-unit laundry for some or all of the units.
What neighborhood is Alcott in?
Alcott is in the 55343 neighborhood in Minnetonka, MN.
What are Alcott's policies on pets?
A maximum of 2 cats are allowed per unit. This building has a one time fee of $300 and monthly fee of $65 for dogs. A maximum of 2 dogs are allowed per unit. This building has a one time fee of $300 and monthly fee of $35 for cats.
Does Alcott have virtual tours available?
Yes, 3D and virtual tours are available for Alcott.



