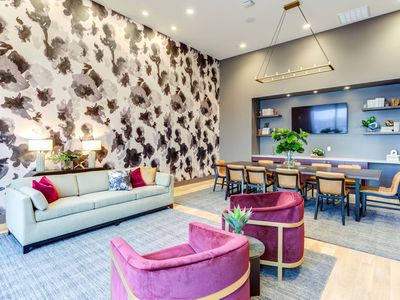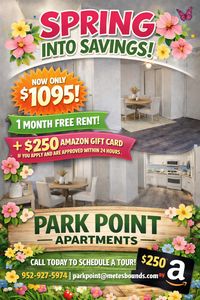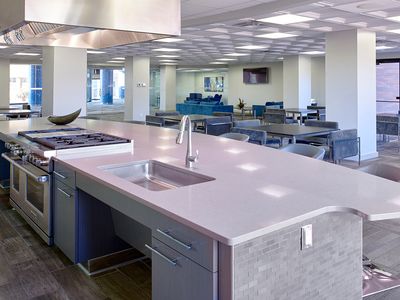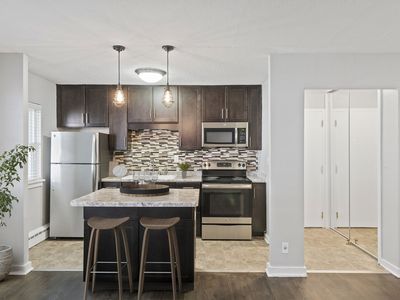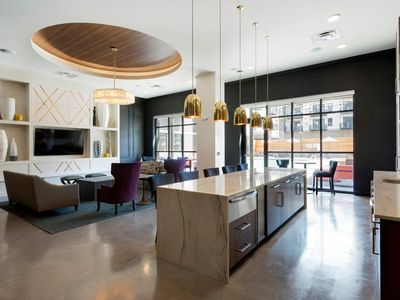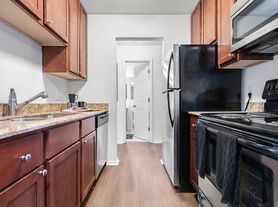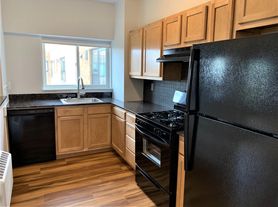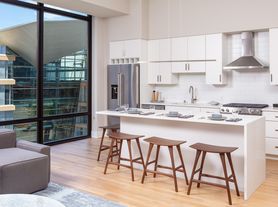Join our Priority List to receive first access to upcoming apartment homes across any three CIP communities of your choice and an automatic cash savings of $150 off your first month's rent. Contact us to learn more about Priority List perks.
Available units
Unit , sortable column | Sqft, sortable column | Available, sortable column | Base rent, sorted ascending |
|---|---|---|---|
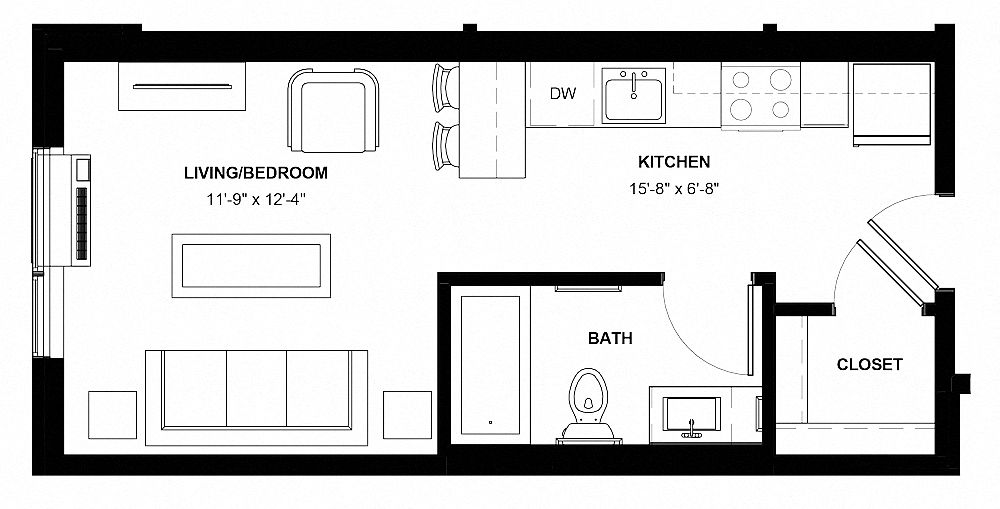 | 390 | Now | $1,028 |
 | 390 | Mar 20 | $1,058 |
 | 390 | Now | $1,058 |
 | 390 | Mar 26 | $1,108 |
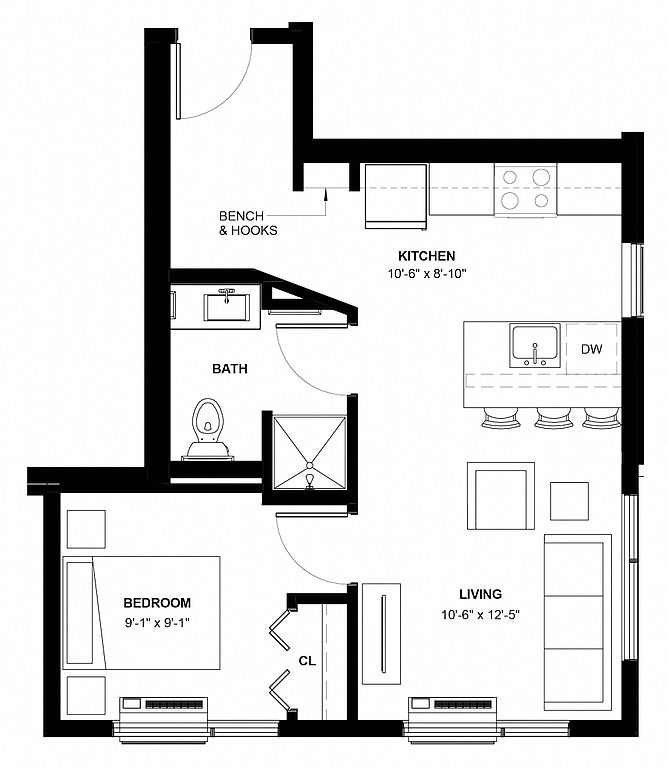 | 515 | Now | $1,379 |
What's special
| Day | Open hours |
|---|---|
| Mon - Fri: | 9 am - 6 pm |
| Sat: | 9 am - 5 pm |
| Sun: | Closed |
Property map
Tap on any highlighted unit to view details on availability and pricing
Facts, features & policies
Building Amenities
Community Rooms
- Fitness Center
Other
- In Unit: Washer and dryer in three bedroom homes
- Shared: Card operated washer and dryer on floors 2, 3, and
Outdoor common areas
- Patio: Rooftop patio with outdoor grill
Security
- Controlled Access: 24/7 controlled-access building entries
Services & facilities
- Elevator
- On-Site Maintenance: Award-winning onsite maintenance team with 24-hour
- Package Service: Electronic package lockers for easy delivery and p
Unit Features
Appliances
- Dishwasher
- Dryer: Washer and dryer in three bedroom homes
- Microwave Oven: Built-in microwave
- Refrigerator
- Washer: Washer and dryer in three bedroom homes
Flooring
- Tile: Fresh, white subway tile in the kitchen
Internet/Satellite
- Building-wide Wireless: Free Wi-Fi in common areas
- High-speed Internet Ready: High-speed, fiber internet access options
Other
- Patio Balcony: Rooftop patio with outdoor grill
Policies
Parking
- Detached Garage: Garage Lot
- Garage: Heated, indoor parking
- Parking Lot: Other
Lease terms
- 12
Pet essentials
- DogsAllowedMonthly dog rent$50One-time dog fee$300
- DogsAllowedNumber allowed2
- CatsAllowedNumber allowed2
- CatsAllowedMonthly cat rent$25One-time cat fee$300
Additional details
Special Features
- Community Room
- Contemporary-Style Murphy Bed In Select Homes
- Earn Points On Rent With Bilt Rewards
- Hardwood-Style Flooring
- Heated, Indoor Bike Racks/Storage
- Modern And Stylish Finishes
- Nine-Foot Ceilings
- Pet-Friendly
- Private Exterior Entrances In Select Homes
- Quartz Countertops
- Recycling
- Sleek, Soft-Close Cabinetry
- Stainless-Steel Appliances
- Thermostats With Remote Access And Geofencing
Neighborhood: Central
Areas of interest
Use our interactive map to explore the neighborhood and see how it matches your interests.
Travel times
Walk, Transit & Bike Scores
Nearby schools in Minneapolis
GreatSchools rating
- 3/10Lyndale Elementary SchoolGrades: PK-5Distance: 0.6 mi
- 6/10Justice Page Middle SchoolGrades: 6-8Distance: 1.9 mi
- 8/10Washburn Senior High SchoolGrades: 9-12Distance: 1.9 mi
Frequently asked questions
The Central has a walk score of 74, it's very walkable.
The Central has a transit score of 60, it has good transit.
The schools assigned to The Central include Lyndale Elementary School, Justice Page Middle School, and Washburn Senior High School.
Yes, The Central has in-unit laundry for some or all of the units. The Central also has shared building laundry.
The Central is in the Central neighborhood in Minneapolis, MN.
A maximum of 2 cats are allowed per unit. This building has a one time fee of $300 and monthly fee of $50 for dogs. A maximum of 2 dogs are allowed per unit. This building has a one time fee of $300 and monthly fee of $25 for cats.
