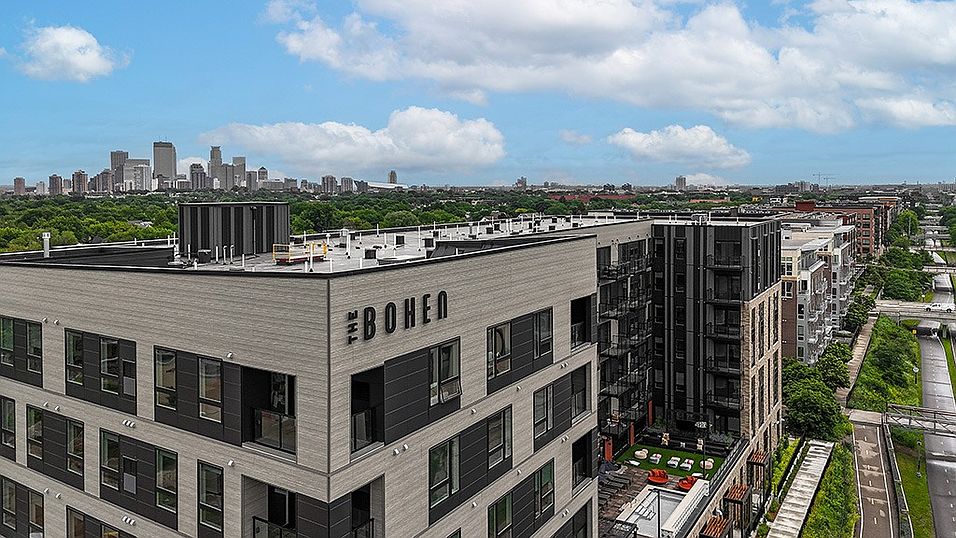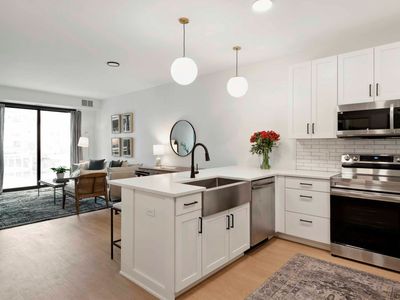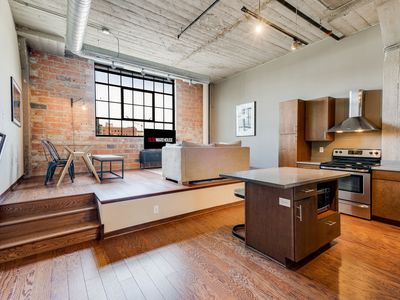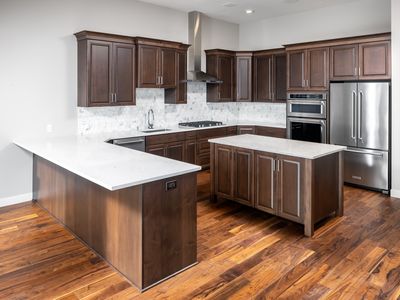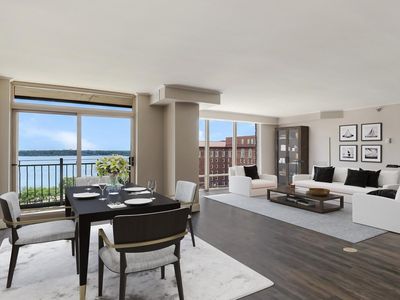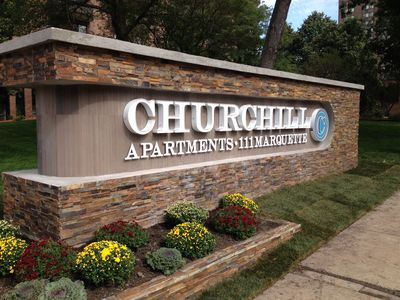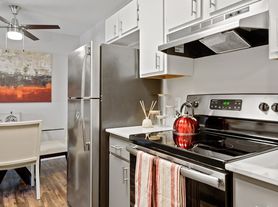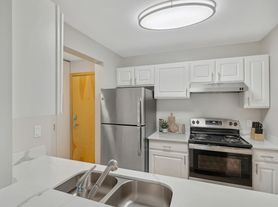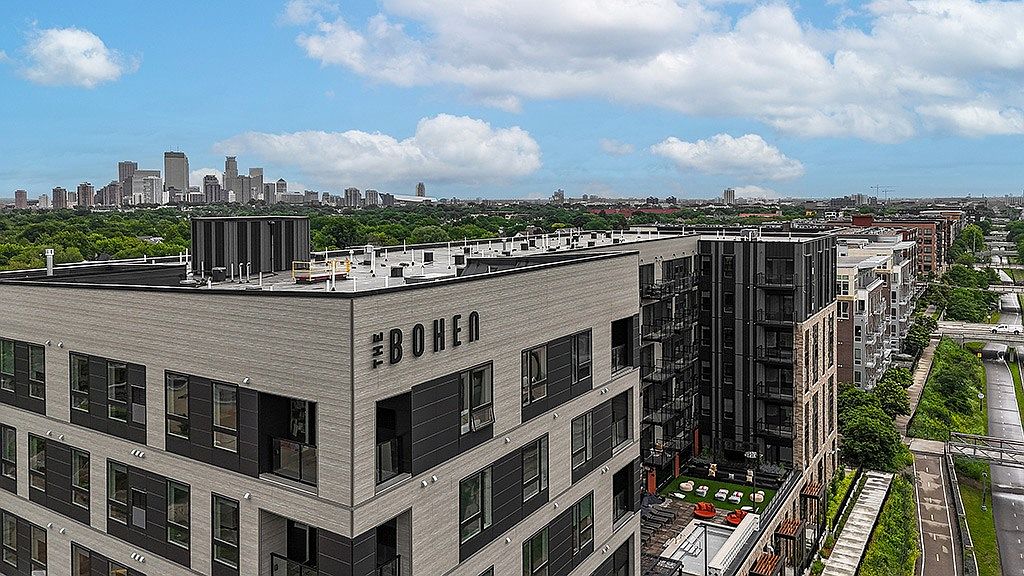
The Bohen Apartments
2851 Hennepin Ave, Minneapolis, MN 55408
- Special offer! ONE MONTH FREE base rent?* Ask how! [certain restrictions may apply] Minimum lease term applies. Other costs and fees excluded.
- Price shown is Total Price. Excludes user-selected optional fees and variable or usage-based fees and required charges due at or prior to move-in or at move-out. Utilities included in rent: None. Review Building overview for details.
Available units
This listing now includes required monthly fees in the total price.
Unit , sortable column | Sqft, sortable column | Available, sortable column | Total price, sorted ascending |
|---|---|---|---|
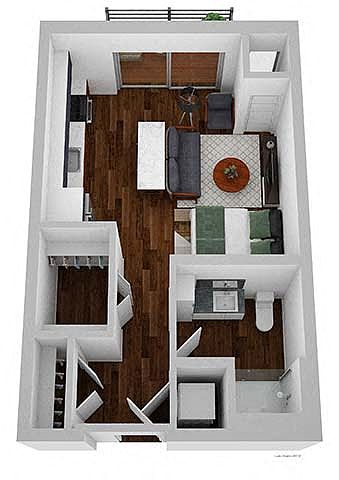 | 491 | Now | $1,371 |
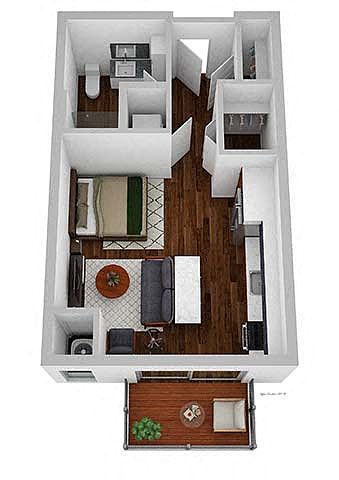 | 481 | Dec 27 | $1,376 |
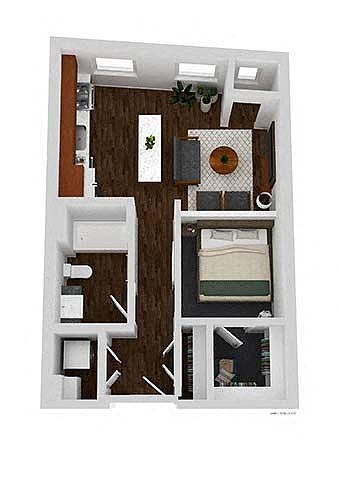 | 558 | Now | $1,591 |
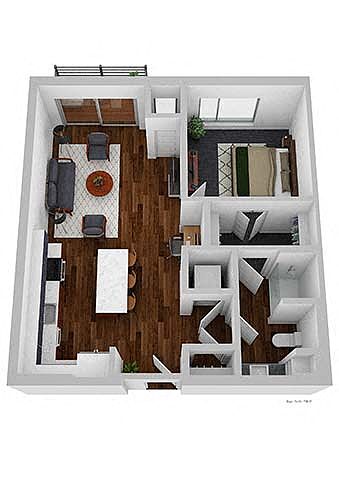 | 738 | Jan 13 | $1,756 |
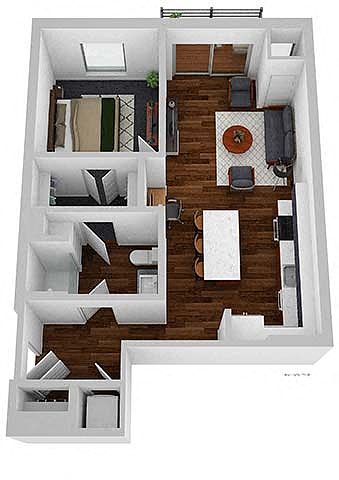 | 711 | Dec 3 | $1,821 |
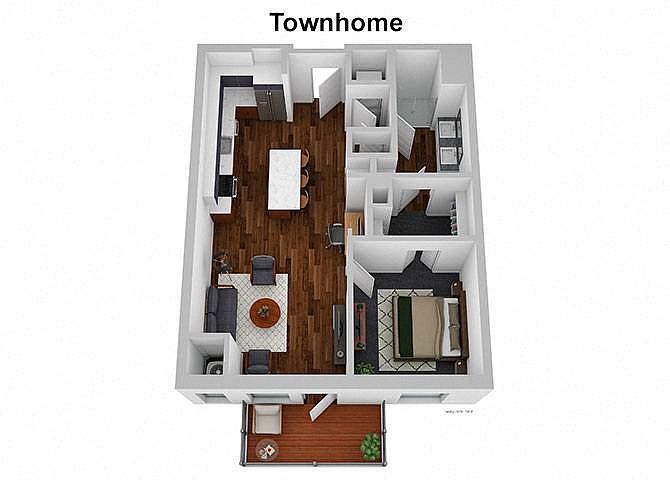 | 738 | Now | $1,901 |
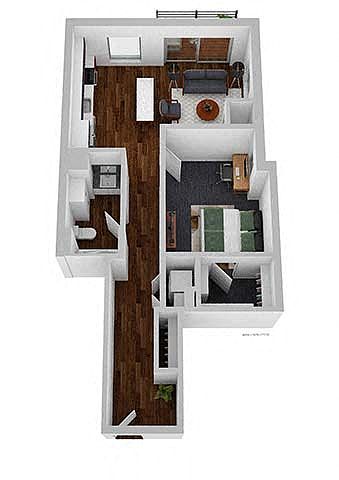 | 770 | Feb 1 | $1,976 |
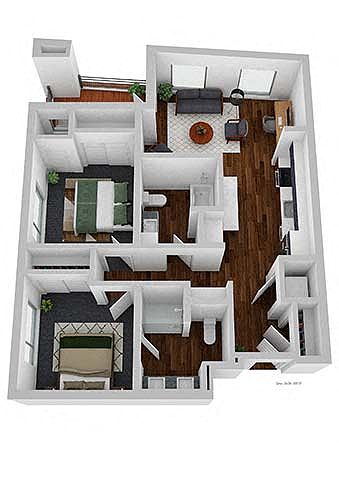 | 885 | Dec 11 | $2,111 |
 | 885 | Now | $2,171 |
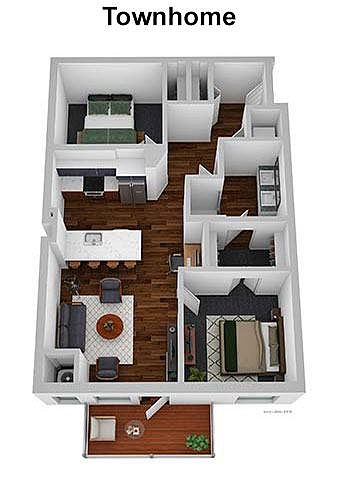 | 870 | Jan 7 | $2,211 |
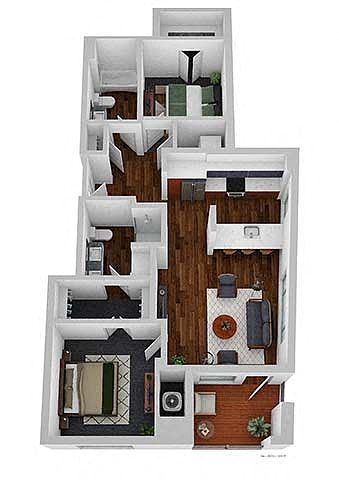 | 1,006 | Now | $2,496 |
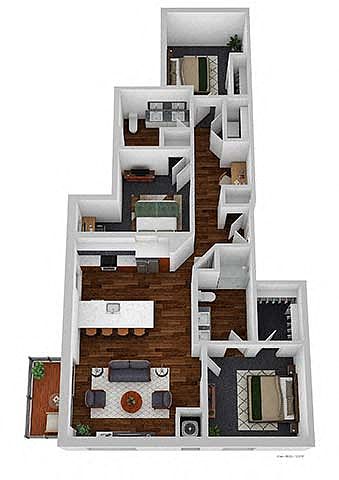 | 1,266 | Now | $2,881 |
 | 1,266 | Jan 27 | $2,901 |
What's special
| Day | Open hours |
|---|---|
| Mon - Fri: | 10 am - 6 pm |
| Sat: | 10 am - 5 pm |
| Sun: | Closed |
Property map
Tap on any highlighted unit to view details on availability and pricing
Facts, features & policies
Building Amenities
Community Rooms
- Business Center: Private Day Offices
- Club House: Club Room with Event Kitchen
- Fitness Center: 24-Hour Fitness Studio
- Lounge: Outdoor TV Lounge
- Pet Washing Station
- Recreation Room: Speakeasy Lounge
Other
- In Unit: In-Home Laundry
- Swimming Pool: Sparkling Swimming Pool
Outdoor common areas
- Barbecue: Grilling Station
- Patio: Patio/Balcony*
- Sundeck: Sundeck and Outdoor Amenity Space
Security
- Gated Entry: Controlled Access Community
- Night Patrol: Professionally-Monitored Security
Services & facilities
- Bicycle Storage: Bike Storage and Service Area
- Elevator: Elevators
- On-Site Maintenance: Responsive On-Site Maintenance
- On-Site Management: Onsite Management
- Package Service: Package Receiving
- Pet Park
- Storage Space: Additional Storage Available*
View description
- City Views*
Unit Features
Appliances
- Dishwasher
- Dryer: In-Home Laundry
- Garbage Disposal
- Microwave Oven: Built-in Microwave
- Oven: Outdoor Pizza Oven
- Refrigerator: Ice Maker in Refrigerator
- Stove: Gas Stove
- Washer: In-Home Laundry
Cooling
- Ceiling Fan: Ceiling Fan*
- Central Air Conditioning
Flooring
- Wood: Wood Plank Flooring
Internet/Satellite
- Cable TV Ready: Cable & Internet Ready
- High-speed Internet Ready: Complimentary Wifi in Common Areas
Other
- Patio Balcony: Patio/Balcony*
Policies
Parking
- Cover Park: Covered Parking Available
- Detached Garage: Garage Lot
- Garage: Temperature-Controlled Parking Garage
- Off Street Parking: Covered Lot
- Parking Lot: Other
Lease terms
- 6, 7, 8, 9, 10, 11, 12, 13, 14, 15
Pet essentials
- DogsAllowedOne-time dog fee$350
- CatsAllowedOne-time cat fee$350
Additional details
Pet amenities
Special Features
- 9' Ceilings*
- Ada Accessible Units*
- Additional Onsite Storage
- Assigned Parking Spots
- Availability 24 Hours: 24-Hour Emergency Maintenance
- Carpeted Bedrooms
- Community Firepit
- Complimentary Coffee Bar
- Designer Tile Backsplash
- Direct Access To Greenway
- Electric Car (ev) Charging
- Free Weights
- Kitchen Island
- Latch Smart Technology
- Oversized Closets
- Pet Spa
- Private Entrances With Decks*
- Private Entrances*
- Quartz Countertops
- Smart Home Technology
- Soft Close Cabinets
- Stainless Steel Appliances
- Transportation: Access to Public Transportation
- Two-toned Designer Cabinets
- Variety Of Work From Home Spaces
- Window Coverings
- Yoga Studio
Neighborhood: Lowry Hill East
Areas of interest
Use our interactive map to explore the neighborhood and see how it matches your interests.
Travel times
Walk, Transit & Bike Scores
Nearby schools in Minneapolis
GreatSchools rating
- 2/10Whittier InternationalGrades: PK-5Distance: 0.8 mi
- NAAndersen CommunityGrades: PK-8Distance: 2 mi
- 6/10South Senior High SchoolGrades: 9-12Distance: 2.7 mi
Frequently asked questions
The Bohen Apartments has a walk score of 97, it's a walker's paradise.
The Bohen Apartments has a transit score of 58, it has good transit.
The schools assigned to The Bohen Apartments include Whittier International, Andersen Community, and South Senior High School.
Yes, The Bohen Apartments has in-unit laundry for some or all of the units.
The Bohen Apartments is in the Lowry Hill East neighborhood in Minneapolis, MN.
This building has a pet fee ranging from $350 to $350 for dogs. This building has a pet fee ranging from $350 to $350 for cats.

