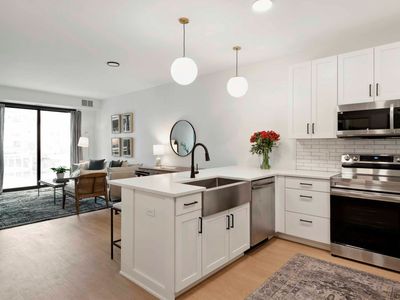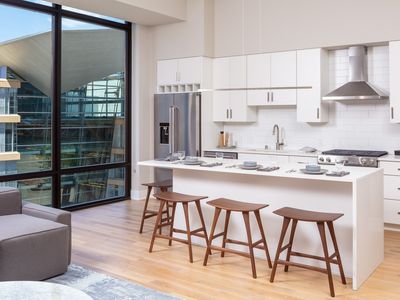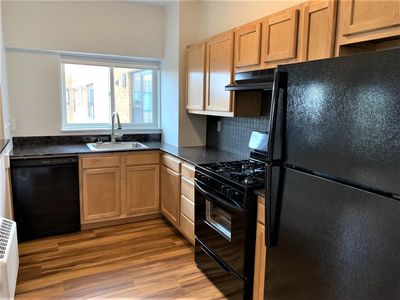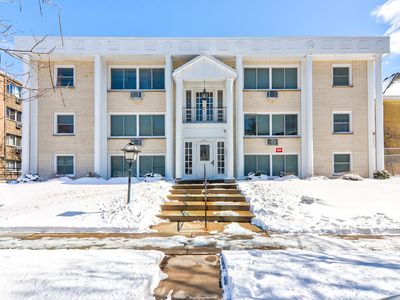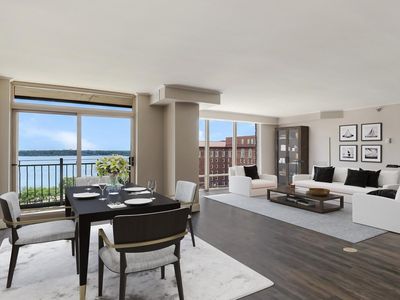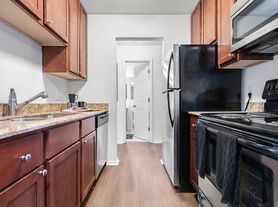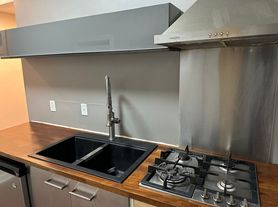Welcome to Second + Second, a premium residential experience located at 120 2nd Street N in Minneapolis' vibrant North Loop neighborhood. Our thoughtfully designed community brings together modern architecture, inspired interiors, and an unbeatable central location - perfect for urban living at its finest. Choose from a selection of stylish one-bedroom, two-bedroom, and two-bedroom lofted apartments, each featuring contemporary finishes and layouts crafted for comfort and convenience. Whether you're relaxing at home or entertaining, these homes offer flexibility and sophistication.
Special offer
Special offer! Second + Second is currently offering 1-month free! Limited Availability - schedule your tour now!
*restrictions apply, please contact the leasing office for more information
*restrictions apply, please contact the leasing office for more information
Apartment building
1-2 beds
Other parking
Available units
Price may not include required fees and charges. Price shown reflects the lease term provided for each unit.
Unit , sortable column | Sqft, sortable column | Available, sortable column | Base rent, sorted ascending |
|---|---|---|---|
508 1 bd, 1 ba | 597 | Now | $1,673 |
506 1 bd, 1 ba | 597 | Now | $1,673 |
222 1 bd, 1 ba | 847 | Now | $1,965 |
221 1 bd, 1 ba | 758 | Now | $2,040 |
214 1 bd, 1 ba | 703 | Now | $2,040 |
323 1 bd, 1 ba | 758 | Mar 12 | $2,050 |
333 1 bd, 1 ba | 616 | Now | $2,050 |
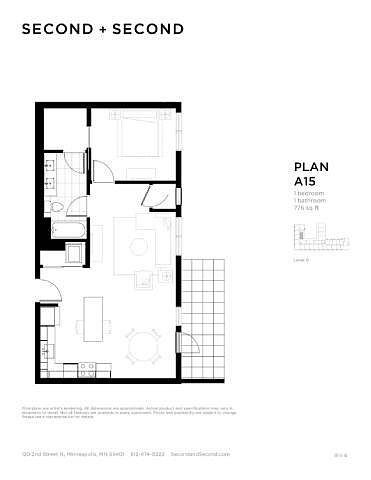 | 776 | Mar 11 | $2,552 |
312 2 bd, 2 ba | 1,031 | Now | $2,981 |
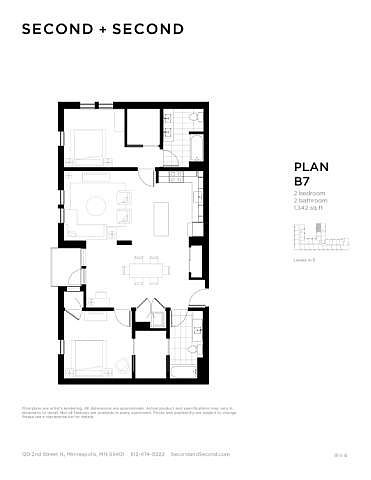 | 1,342 | Mar 30 | $2,981 |
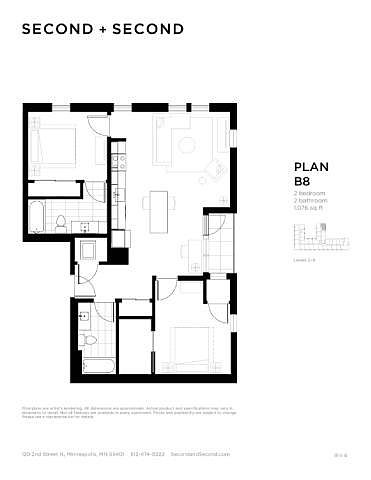 | 1,076 | Apr 16 | $2,994 |
410 2 bd, 2 ba | 1,177 | Now | $3,025 |
What's special
Fitness center
Hit the gym at home
This building offers a fitness center. Less than 16% of buildings in Minneapolis have this feature.
Contemporary finishesModern architectureFlexibility and sophisticationInspired interiors
Office hours
| Day | Open hours |
|---|---|
| Mon - Fri: | 9 am - 5 pm |
| Sat: | 10 am - 4 pm |
| Sun: | Closed |
Property map
Tap on any highlighted unit to view details on availability and pricing
Use ctrl + scroll to zoom the map
Facts, features & policies
Building Amenities
Community Rooms
- Fitness Center: Fitness Center with Cardio + Free-weights
- Lounge: Lounge Seating, Fireplace + Private Booth Seating
- Pet Washing Station: Pet Wash Station
Services & facilities
- Bicycle Storage: Indoor Bicycle Storage + Fix-it Station
- Package Service: Luxor One Package System
Policies
Parking
- Garage: Heated Parking Garage
- Parking Lot: Other
Lease terms
- 11, 12, 13, 14, 15, 16, 17, 18
Pet essentials
- DogsAllowedMonthly dog rent$50
- DogsAllowed
- CatsAllowed
- CatsAllowedMonthly cat rent$25
Additional details
Restrictions: None
Special Features
- Four Seasons Plaza With Seating
- Pet Friendly
- Work-From-Home Spaces
Neighborhood: North Loop
Areas of interest
Use our interactive map to explore the neighborhood and see how it matches your interests.
Travel times
Walk, Transit & Bike Scores
Walk Score®
/ 100
Walker's ParadiseTransit Score®
/ 100
Excellent TransitBike Score®
/ 100
Biker's ParadiseNearby schools in Minneapolis
GreatSchools rating
- 1/10Webster ElementaryGrades: PK-5Distance: 1 mi
- 1/10Northeast Middle SchoolGrades: 6-8Distance: 3.1 mi
- 4/10Edison Senior High SchoolGrades: 9-12Distance: 2 mi
Frequently asked questions
What is the walk score of Second & Second?
Second & Second has a walk score of 94, it's a walker's paradise.
What is the transit score of Second & Second?
Second & Second has a transit score of 85, it has excellent transit.
What schools are assigned to Second & Second?
The schools assigned to Second & Second include Webster Elementary, Northeast Middle School, and Edison Senior High School.
What neighborhood is Second & Second in?
Second & Second is in the North Loop neighborhood in Minneapolis, MN.
What are Second & Second's policies on pets?
This building has monthly fee of $50 for dogs. This building has monthly fee of $25 for cats.
There are 10+ floor plans availableWith 175% more variety than properties in the area, you're sure to find a place that fits your lifestyle.
