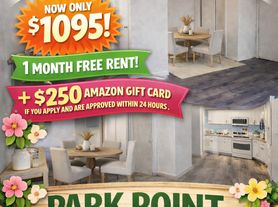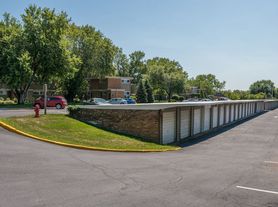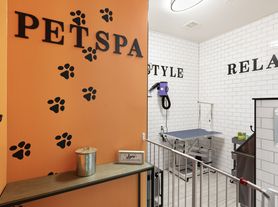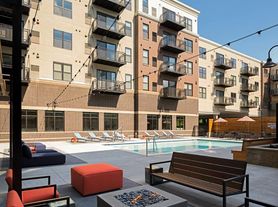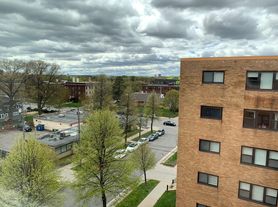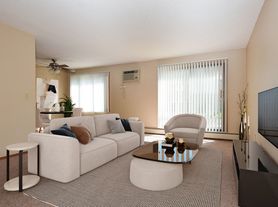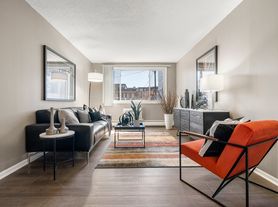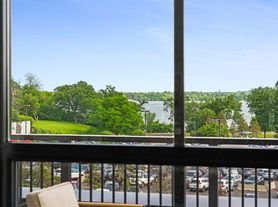Nestled into a picturesque hillside and valley in West Omaha, Aerie Blue Sage offers well-designed residences, exceptional amenities, and a largely maintenance-free life that makes leasing an easy choice for modern, sophisticated living in Elkhorn, Nebraska.Aerie Blue Sage residences are thoughtfully designed with Scandinavian and Farmhouse influences, offering a blend of modern elegance and timeless charm. Each residence includes private outdoor space and boasts an array of sought-after amenities including a well-equipped fitness center, serene yoga studio, competitive pickleball courts, and a sparkling swimming pool.
Apartment building
Studio-2 beds
Other parking
In-unit laundry (W/D)
Available units
Price may not include required fees and charges. Price shown reflects the lease term provided for each unit.
Unit , sortable column | Sqft, sortable column | Available, sortable column | Base rent, sorted ascending |
|---|---|---|---|
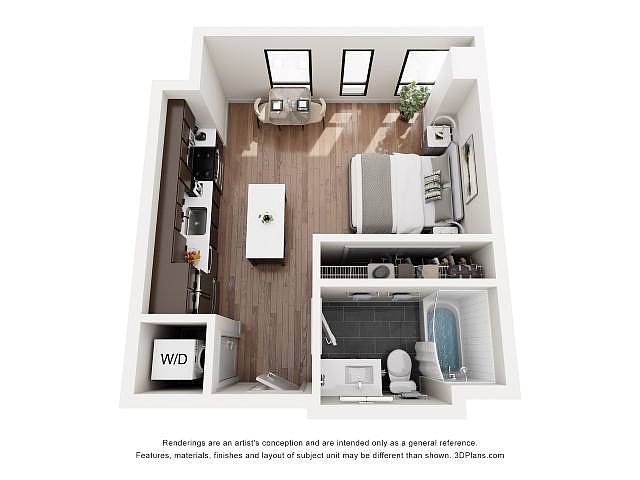 | 437 | Now | $1,223 |
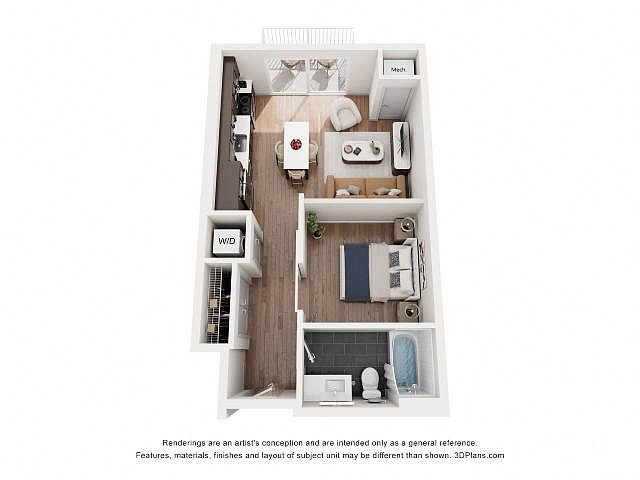 | 535 | Now | $1,313 |
 | 535 | Now | $1,313 |
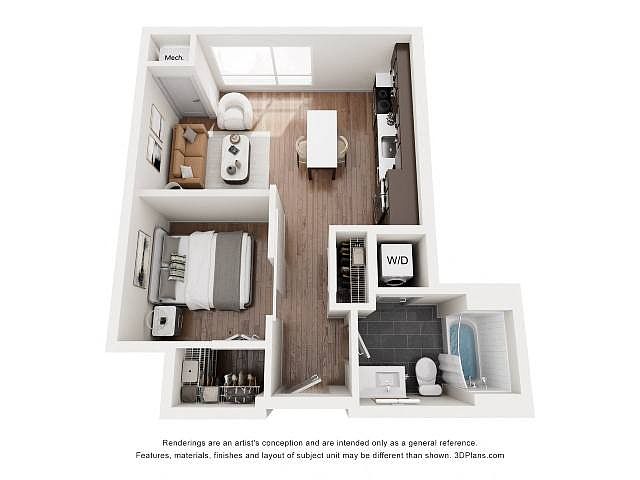 | 570 | Now | $1,358 |
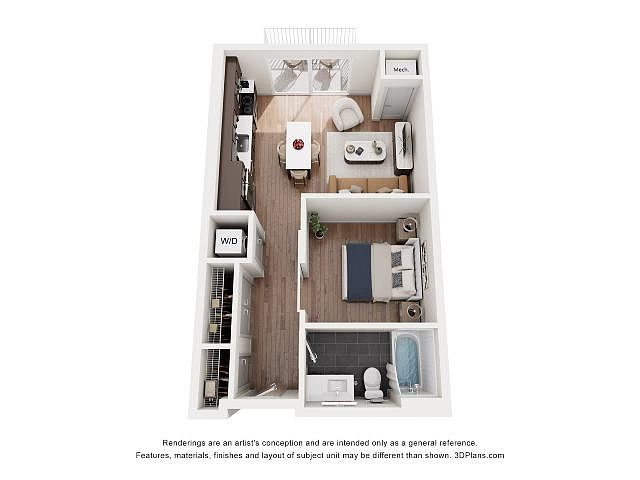 | 544 | Now | $1,363 |
 | 544 | Now | $1,363 |
 | 544 | Now | $1,363 |
 | 535 | Now | $1,368 |
 | 535 | Now | $1,373 |
 | 544 | Now | $1,388 |
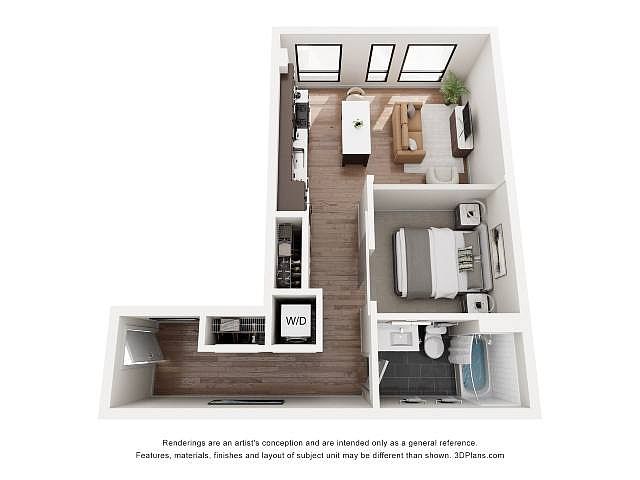 | 598 | Now | $1,398 |
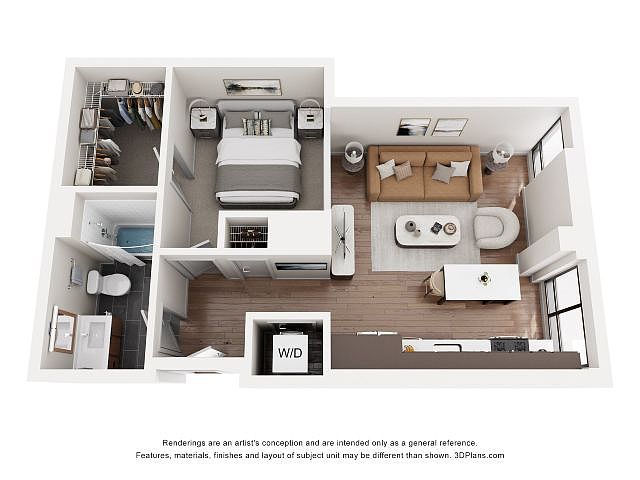 | 644 | Now | $1,433 |
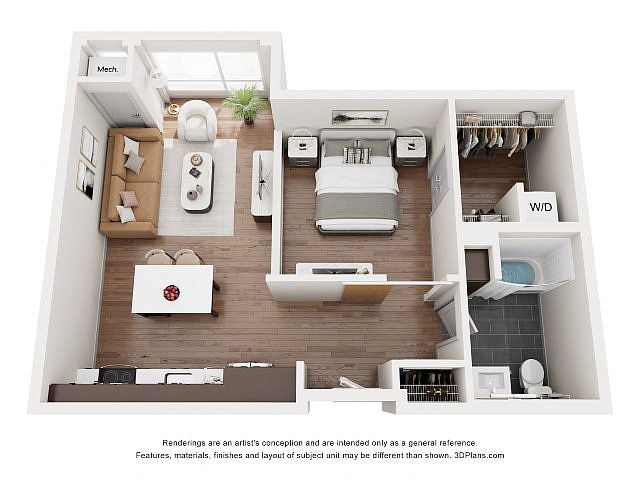 | 691 | Now | $1,507 |
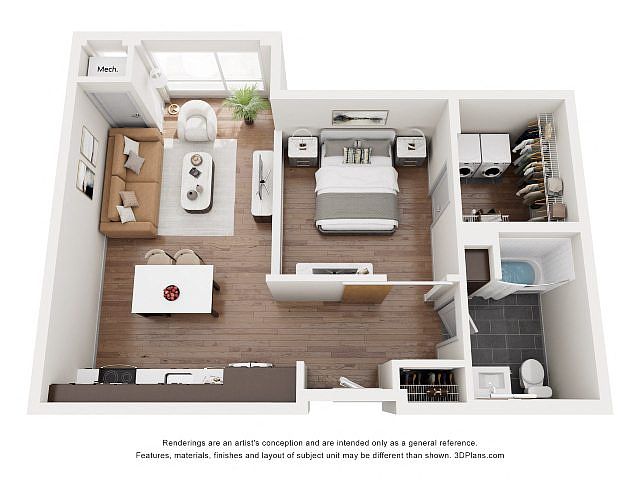 | 691 | Now | $1,522 |
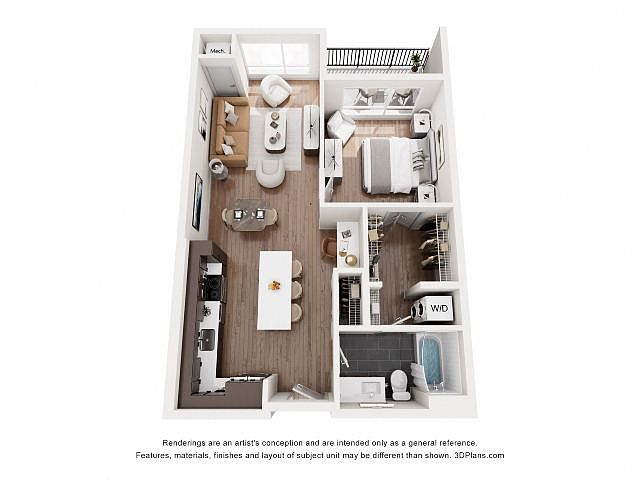 | 792 | Now | $1,672 |
What's special
Pet washing station
Clean pets, cleaner home
A pet washing station is rare. Less than 5% of buildings in Minneapolis have this feature.
Private outdoor spaceSparkling swimming pool
Facts, features & policies
Building Amenities
Community Rooms
- Lounge: Outdoor Terrace with Heated Spa & Lounge Seating
- Pet Washing Station
Other
- In Unit: Washer/Dryer in unit
Security
- Doorman: Kitchen and Collaborative Work Tables
Services & facilities
- Bicycle Storage: Bike Racks
- Elevator
- Package Service: Package Room
- Storage Space
Unit Features
Appliances
- Dishwasher
- Dryer: Washer/Dryer in unit
- Range: Gas Range
- Washer: Washer/Dryer in unit
Cooling
- Ceiling Fan: Ceiling Fan in Bedroom
Flooring
- Vinyl: Luxe Vinyl Flooring
Internet/Satellite
- High-speed Internet Ready: High Speed Internet
Other
- Balcony: Patio or Balcony with Sliding Glass Doors*
- Patio Balcony: Patio or Balcony with Sliding Glass Doors*
Policies
Parking
- Garage: Garage and Surface Parking
- Parking Lot: Other
Lease terms
- 6, 7, 8, 9, 10, 11, 12, 13, 14
Special Features
- 24 Hour Emergency Maintenance
- 9' Ceilings
- Availability 24 Hours: Welcoming Lobby with Cozy Lounge & Work Tables
- Built In Wine Rack*
- Built-In-Desk / Work From Home Station*
- Complimentary Coffee Bar
- Glass Enclosed Showers*
- Large Kitchen Islands With Built-In-Storage*
- Large Walk In Closets With Built-In Organizers*
- On-Site Patrol Service
- Outdoor Kitchen
- Oversized Windows
- Pet Friendly
- Quartz Countertops
- Stainless-Steel Appliances
- Trash Chutes
Neighborhood: Lowry Hill East
Areas of interest
Use our interactive map to explore the neighborhood and see how it matches your interests.
Travel times
Walk, Transit & Bike Scores
Walk Score®
/ 100
Walker's ParadiseTransit Score®
/ 100
Good TransitBike Score®
/ 100
Biker's ParadiseNearby schools in Minneapolis
GreatSchools rating
- 2/10Whittier InternationalGrades: PK-5Distance: 0.8 mi
- NAAndersen CommunityGrades: PK-8Distance: 1.9 mi
- 6/10South Senior High SchoolGrades: 9-12Distance: 2.6 mi
Frequently asked questions
What is the walk score of Revel?
Revel has a walk score of 98, it's a walker's paradise.
What is the transit score of Revel?
Revel has a transit score of 62, it has good transit.
What schools are assigned to Revel?
The schools assigned to Revel include Whittier International, Andersen Community, and South Senior High School.
Does Revel have in-unit laundry?
Yes, Revel has in-unit laundry for some or all of the units.
What neighborhood is Revel in?
Revel is in the Lowry Hill East neighborhood in Minneapolis, MN.
Your dream apartment is waitingTwenty four new units were recently added to this listing.
