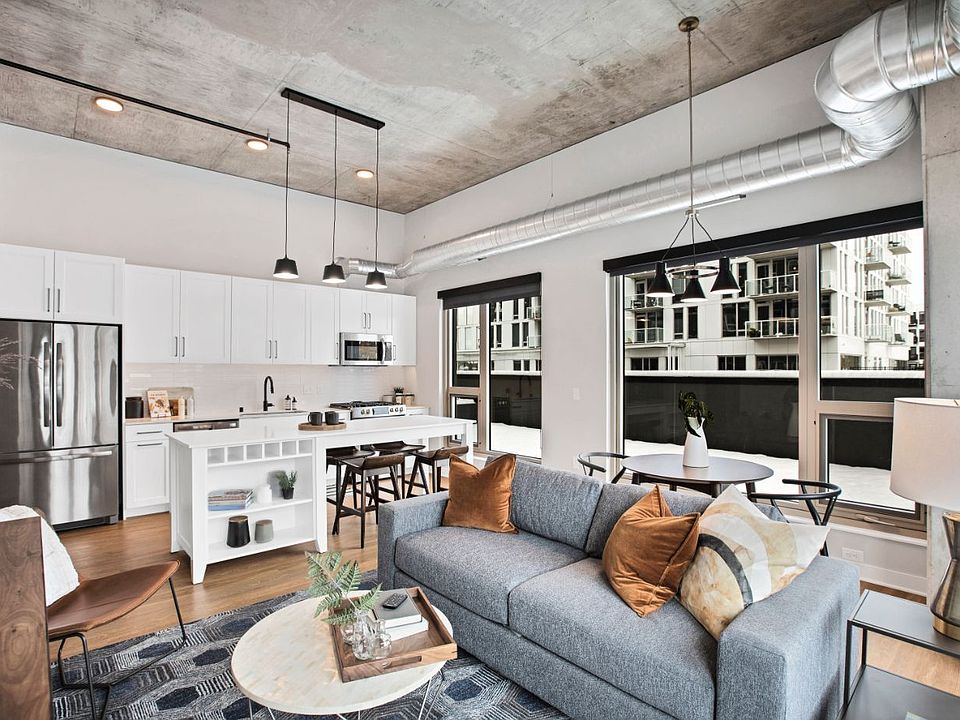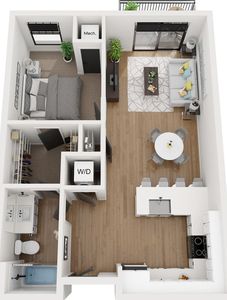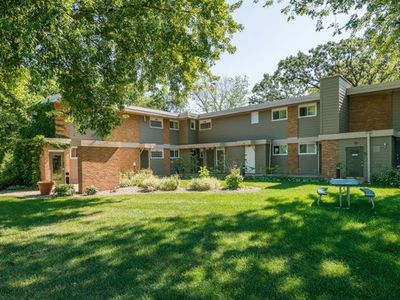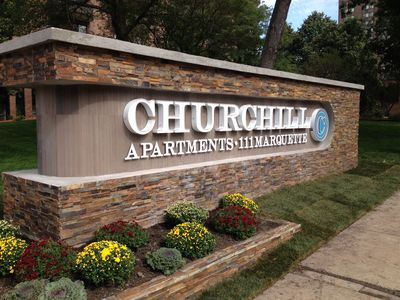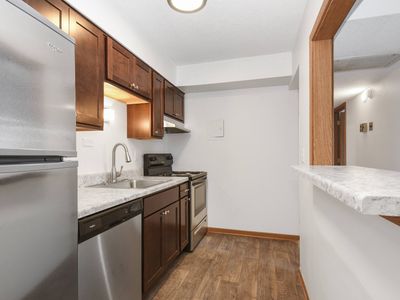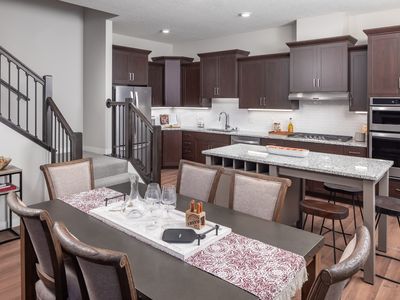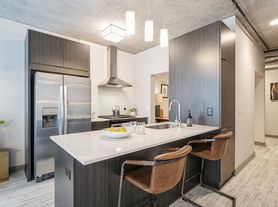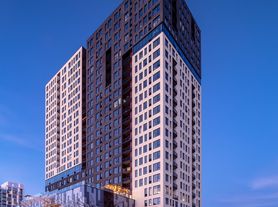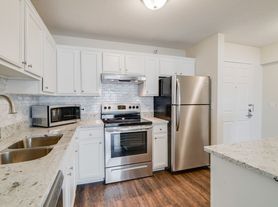Find your community at Odin.
Now leasing an array of luxury floor plans from studios to 2-bedrooms, Odin was designed for the way you want to live. Community areas like the grand lobby, outdoor pool deck and rooftop sky lounge encourage collaboration and co-mingling. Work from home spaces and flexible lounge areas are at the ready when you need to get stuff done.
Special offer
Odin
401 1st Ave NE, Minneapolis, MN 55413
- Special offer! ENJOY TWO WEEKS FREE!*
Apartment building
Studio-2 beds
Pet-friendly
In-unit dryer
Available units
Price may not include required fees and charges
Price may not include required fees and charges.
3D tour
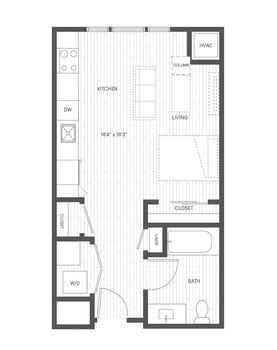
$1,407+·Studio, 1 bath
UnitSqftBase rentAvailable
521$1,407Now
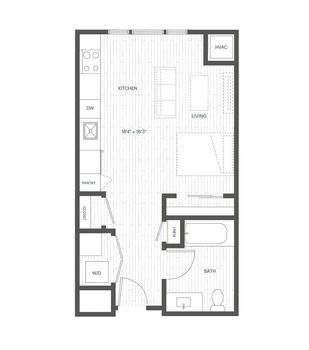
$1,485+·Studio, 1 bath
UnitSqftBase rentAvailable
543$1,667Now
531$1,4859/15/2025
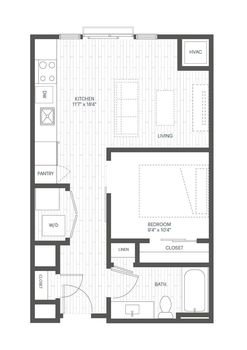
$1,531+·1 bed, 1 bath
UnitSqftBase rentAvailable
577$1,5318/26/2025
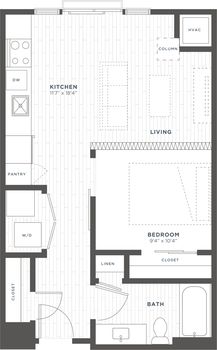
$1,736+·1 bed, 1 bath
UnitSqftBase rentAvailable
594$1,736Now
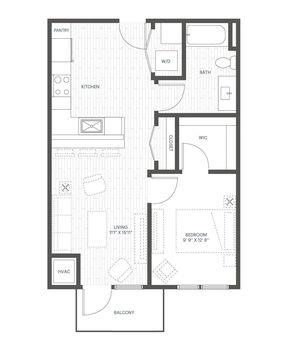
$1,957+·1 bed, 1 bath
UnitSqftBase rentAvailable
697$1,9578/1/2025
690$1,9579/2/2025
What's special
Clubhouse
Get the party started
This building features a clubhouse. Only 7% of buildings in Minneapolis have this amenity.
Outdoor pool deckLuxury floor plansWork from home spacesGrand lobbyRooftop sky loungeFlexible lounge areas
Office hours
| Day | Open hours |
|---|---|
| Mon - Fri: | 10 am - 6 pm |
| Sat: | 10 am - 5 pm |
| Sun: | Closed |
Property map
Tap on any highlighted unit to view details on availability and pricing
Use ctrl + scroll to zoom the map
Facts, features & policies
Building Amenities
Community Rooms
- Business Center
- Club House
- Fitness Center
- Lounge: TV Lounge
Other
- In Unit: In home washer/dryers
- Swimming Pool: Pool
Security
- Gated Entry: Gate
Services & facilities
- Elevator
- On-Site Maintenance
- On-Site Management
- Package Service: Package Receiving
- Storage Space
Unit Features
Appliances
- Dryer: In home washer/dryers
- Washer: In home washer/dryers
Policies
Lease terms
- Available months 11, 12, 13, 14, 15, 16, 17, 18
Pets
Dogs
- Allowed
- 2 pet max
- Restrictions: Please call our Leasing Office for complete Pet Policy information.
Cats
- Allowed
- 2 pet max
- Restrictions: Please call our Leasing Office for complete Pet Policy information.
Parking
- Garage
Special Features
- 24 Hour Availability
- Free Weights
- Group Exercise
Neighborhood: East Bank-Nicollet Island
Areas of interest
Use our interactive map to explore the neighborhood and see how it matches your interests.
Travel times
Nearby schools in Minneapolis
GreatSchools rating
- 1/10Webster ElementaryGrades: PK-5Distance: 0.4 mi
- 1/10Northeast Middle SchoolGrades: 6-8Distance: 2.5 mi
- 4/10Edison Senior High SchoolGrades: 9-12Distance: 1.4 mi
Market Trends
Rental market summary
The average rent for all beds and all property types in Minneapolis, MN is $1,575.
Average rent
$1,575
Month-over-month
-$25
Year-over-year
+$80
Available rentals
1,673
Frequently asked questions
What is the walk score of Odin?
Odin has a walk score of 95, it's a walker's paradise.
What is the transit score of Odin?
Odin has a transit score of 67, it has good transit.
What schools are assigned to Odin?
The schools assigned to Odin include Webster Elementary, Northeast Middle School, and Edison Senior High School.
Does Odin have in-unit laundry?
Yes, Odin has in-unit laundry for some or all of the units.
What neighborhood is Odin in?
Odin is in the East Bank-Nicollet Island neighborhood in Minneapolis, MN.
What are Odin's policies on pets?
A maximum of 2 dogs are allowed per unit. A maximum of 2 cats are allowed per unit.
Does Odin have virtual tours available?
Yes, 3D and virtual tours are available for Odin.
