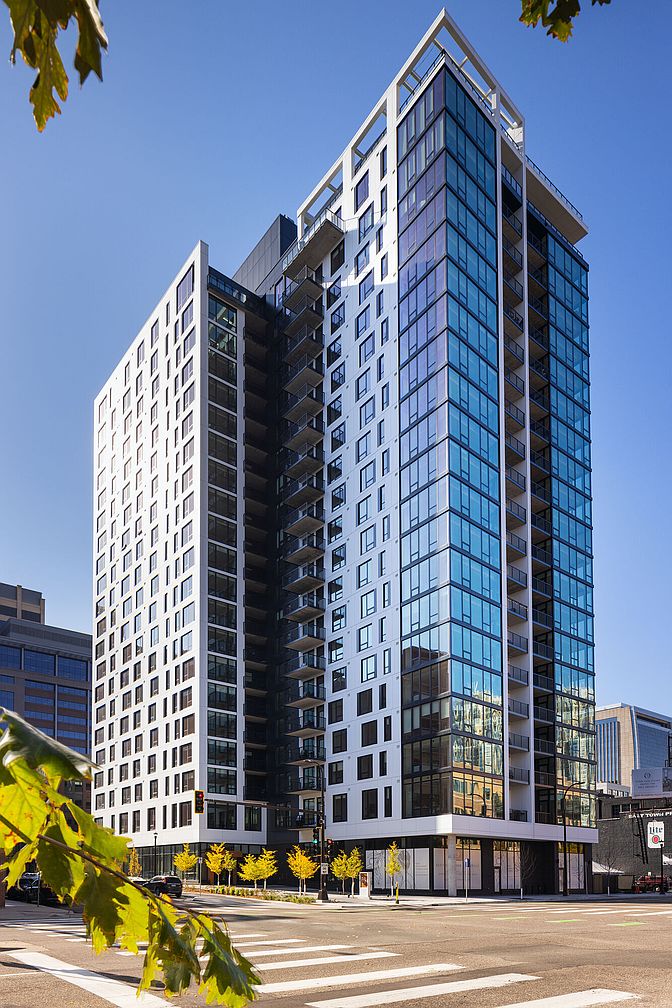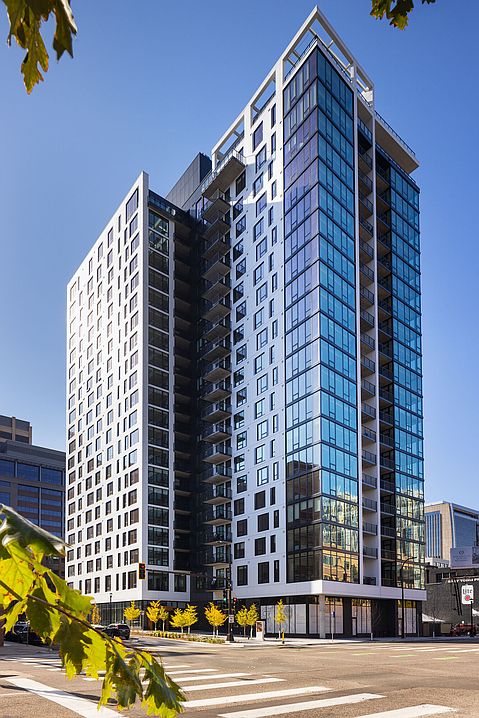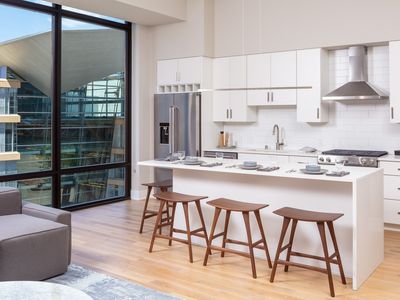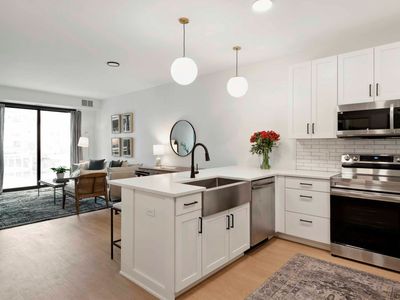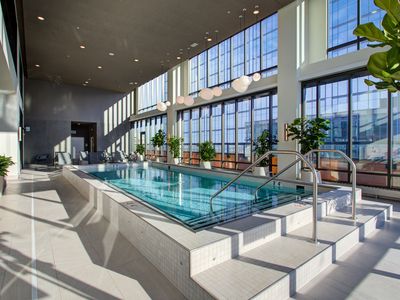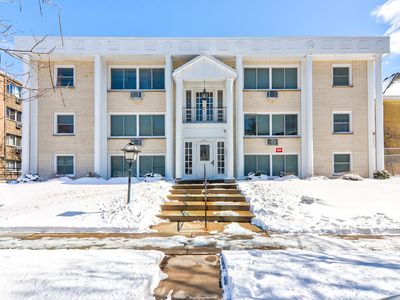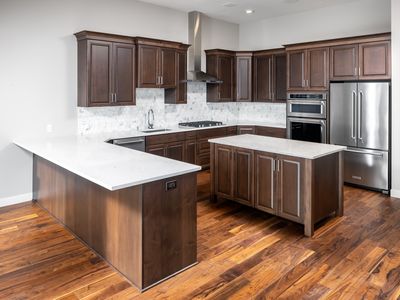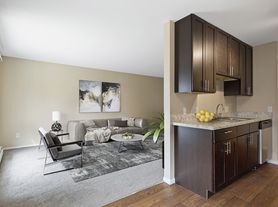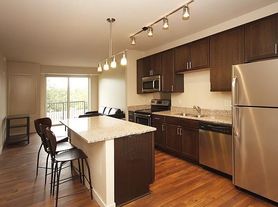Welcome to O2 Luxury Tower: Your sanctuary above the city. Nestled in the prestigious Mill District, at the intersection of Portland and Washington Avenue, downtown Minneapolis. O2 Luxury Tower stands tall as a beacon of refined living. Now open and accepting applications, this 22-story masterpiece is poised to redefine luxury living in the city. Schedule your tour today.
Located in the Mill District neighborhood of downtown Minneapolis, O2 Luxury Tower stands tall as a beacon of refined living. Now open and accepting applications, this 22-story masterpiece is poised to redefine luxury living in the city. Schedule a tour today. O2 Luxury Tower promises to be more than just a residence it is a sanctuary above the city, offering unparalleled views of the majestic Mississippi River, the iconic Stone Arch Bridge, and the glistening downtown Minneapolis skyline. Step into a world where every detail is meticulously crafted to elevate your lifestyle. From the moment you enter, you'll be greeted by an atmosphere of sophistication and elegance. With spacious open layouts designed for both entertaining and relaxation, each residence exudes a sense of timeless luxury. Indulge in an array of world-class amenities that cater to you. From the rooftop Conservatory and Cocktail Lounge to the Relaxation Spa and Fitness Studio, O2 Luxury Tower offers an oasis of tranquility amidst the vibrant energy of downtown Minneapolis. Take a dip in the lounge pool on the expansive Sun Deck, or sharpen your swing at the Golf Simulator it is all here, waiting for you to explore. At O2 Luxury Tower, every aspect of your home has been thoughtfully curated to enhance your daily routine. Enjoy the convenience of gas range cooking, private grills provided on every balcony, quartz countertops, and smart home technology, seamlessly integrated into each residence. And for those seeking the pinnacle of luxury, our penthouse suites boast upgraded finishes, including engineered hardwood flooring, GE Cafe appliances, and custom-designed interiors. Experience the epitome of luxury living at O2 Luxury Tower a place where sophistication meets serenity, and every moment is simply breathtaking. Renderings are an artistic representation, and details are subject to change.
Special offer
- Special offer! Move in by 1/31 to get 2 months free on a penthouse or 1 month free on all other residences with a 12 month lease. T&C apply.
- Move in by 2/28 for 2 mos free on a penthouse or 1 mo free on all other units with a 13+ mo lease. $1,000 rent credit if move in by 1/31. T&C apply.
Apartment building
1-2 beds
Pet-friendly
Available units
Price may not include required fees and charges
Price may not include required fees and charges.
Unit , sortable column | Sqft, sortable column | Available, sortable column | Base rent, sorted ascending |
|---|---|---|---|
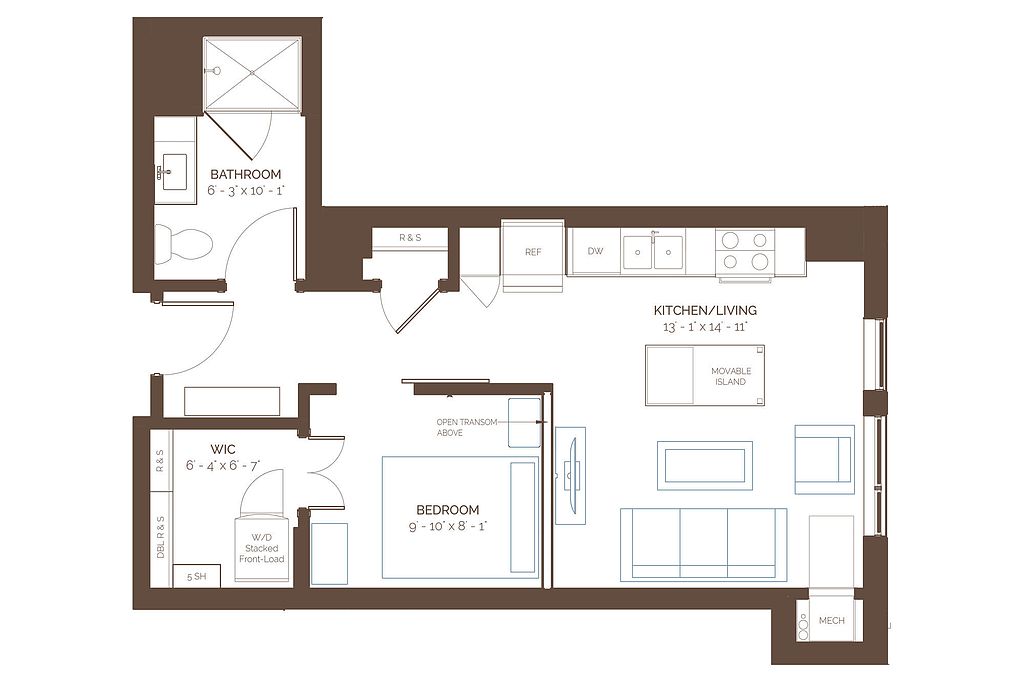 | 565 | Mar 7 | $1,686 |
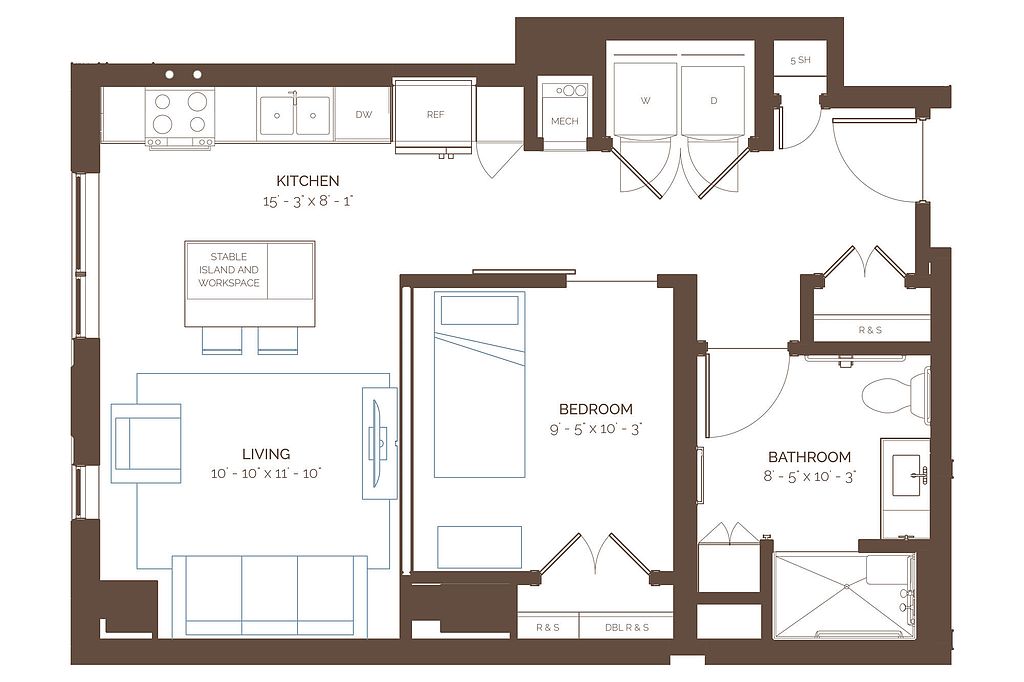 | 585 | Now | $1,841 |
 | 565 | Feb 7 | $1,851 |
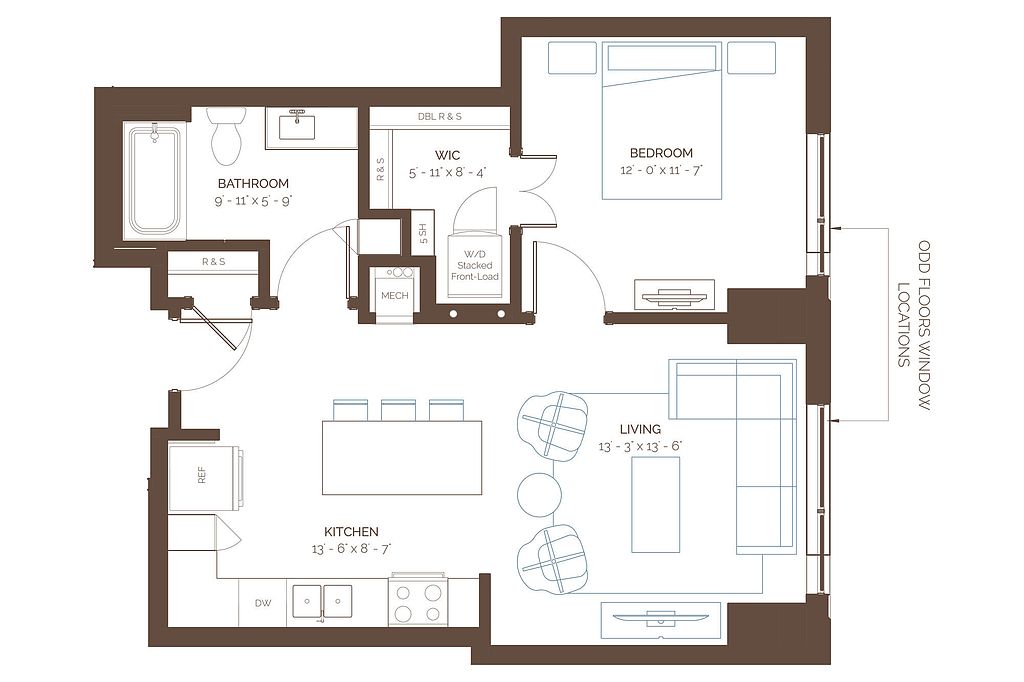 | 697 | Now | $2,000 |
 | 697 | Now | $2,020 |
 | 697 | Now | $2,030 |
 | 697 | Now | $2,040 |
 | 697 | Dec 5 | $2,063 |
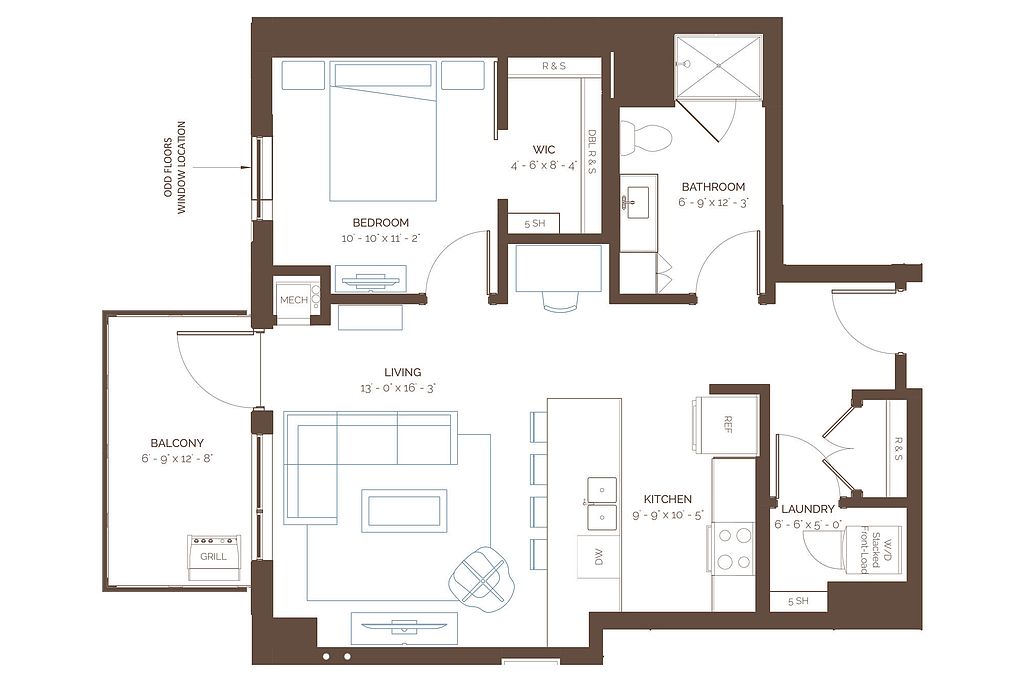 | 806 | Mar 7 | $2,120 |
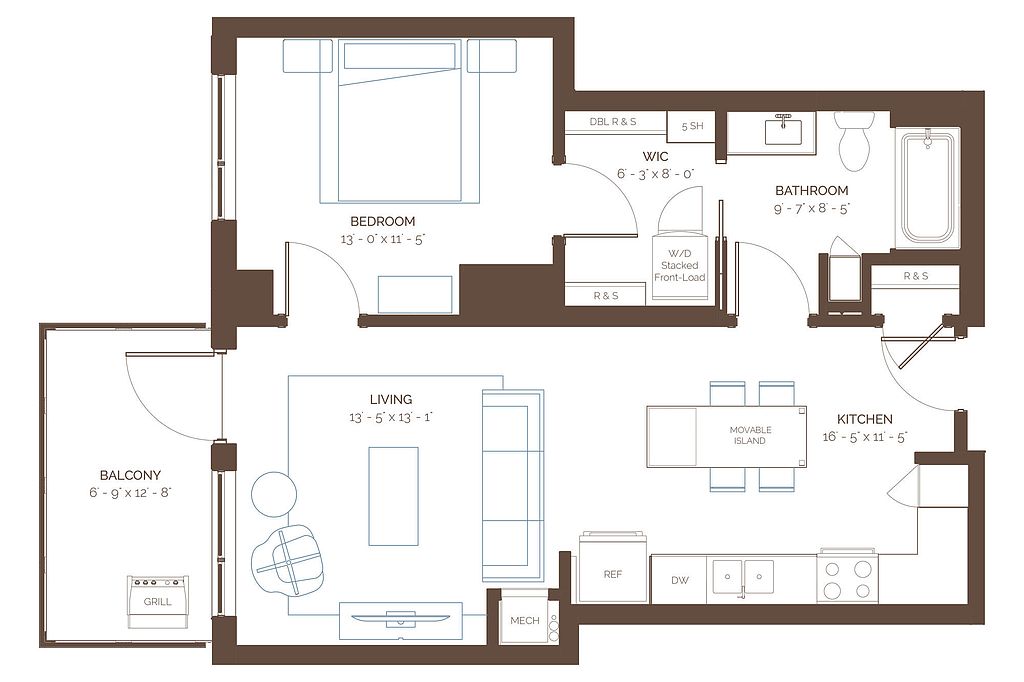 | 723 | Now | $2,190 |
 | 723 | Now | $2,195 |
 | 697 | Mar 7 | $2,200 |
 | 723 | Now | $2,200 |
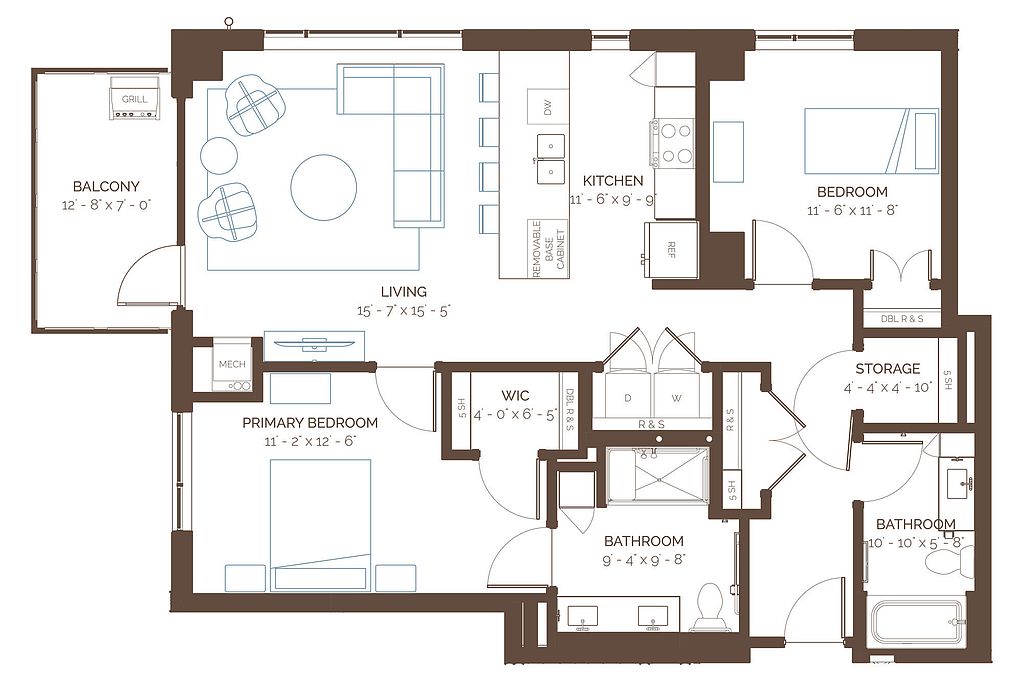 | 802 | Now | $2,200 |
 | 723 | Now | $2,205 |
What's special
Swimming pool
Cool down on hot days
This building features access to a pool. Less than 6% of buildings in Minneapolis have this amenity.
Engineered hardwood flooringGe cafe appliancesIconic stone arch bridgeTimeless luxuryGas range cookingSpacious open layoutsCustom-designed interiors
3D tours
 Zillow 3D Tour 1
Zillow 3D Tour 1 Zillow 3D Tour 2
Zillow 3D Tour 2 Zillow 3D Tour 3
Zillow 3D Tour 3 Zillow 3D Tour 4
Zillow 3D Tour 4 Zillow 3D Tour 5
Zillow 3D Tour 5
Property map
Tap on any highlighted unit to view details on availability and pricing
Use ctrl + scroll to zoom the map
Facts, features & policies
Building Amenities
Community Rooms
- Conference Room
- Game Room: Billiards
- Lounge: Business Lounge
Other
- Sauna
- Swimming Pool: Sun Deck with Lounge Pool
Outdoor common areas
- Rooftop Deck
Services & facilities
- Bicycle Storage: Bike Storage
- On-Site Management
- Package Service
Unit Features
Appliances
- Refrigerator: Refrigerator for Food Delivery
Other
- 10 Ft+ Ceilings
- Ori Smart Furniture System
- Penthouse Upgrades
Policies
Lease terms
- Available months 1, 6, 7, 8, 9, 10, 11, 12, 13, 14, 15,
Pet essentials
- DogsAllowedNumber allowed2One-time dog fee$350
- CatsAllowedNumber allowed2One-time cat fee$350
Restrictions
$350 pet fee (non-refundable). No deposit required. $50 monthly rent per dog. $35 monthly rent per cat. Resident agrees to obtain a Pet Screening profile through PetScreening per pet. Additional screening fees may apply through PetScreening.
Additional details
Must register your animal through PetScreening. Select breed are subject to go through additional Canine Behavior Assessment conducted by Management for approval to be onsite
Pet amenities
Dog Run & Pet Spa
Special Features
- 24 Hour Emergency Maintenance
- Complimentary Coffee Bar
- Conservatory With Piano
- Dog Run & Pet Spa
- Elevators
- Entertaining Kitchen
- Fitness Studio
- Golf Simulator
- Group Fitness Studio
- Guest Parking
- On-demand Fitness Classes
- Relaxation Spa
- Restaurants On Level One
- Shuffleboard
- Smart Building Access
- Underground Parking
Neighborhood: Downtown West
Areas of interest
Use our interactive map to explore the neighborhood and see how it matches your interests.
Travel times
Walk, Transit & Bike Scores
Walk Score®
/ 100
Walker's ParadiseTransit Score®
/ 100
Excellent TransitBike Score®
/ 100
Biker's ParadiseNearby schools in Minneapolis
GreatSchools rating
- 1/10Webster ElementaryGrades: PK-5Distance: 1.2 mi
- 1/10Northeast Middle SchoolGrades: 6-8Distance: 3.3 mi
- 4/10Edison Senior High SchoolGrades: 9-12Distance: 2.3 mi
Frequently asked questions
What is the walk score of O2?
O2 has a walk score of 94, it's a walker's paradise.
What is the transit score of O2?
O2 has a transit score of 88, it has excellent transit.
What schools are assigned to O2?
The schools assigned to O2 include Webster Elementary, Northeast Middle School, and Edison Senior High School.
What neighborhood is O2 in?
O2 is in the Downtown West neighborhood in Minneapolis, MN.
What are O2's policies on pets?
A maximum of 2 dogs are allowed per unit. A maximum of 2 cats are allowed per unit.
Does O2 have virtual tours available?
Yes, 3D and virtual tours are available for O2.
Your dream apartment is waitingFive new units were recently added to this listing.
