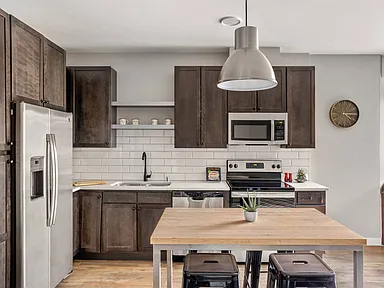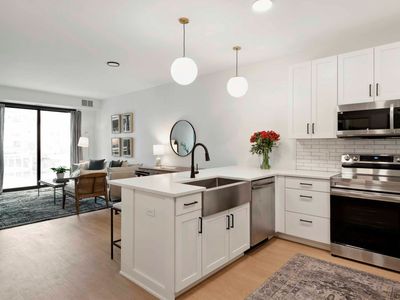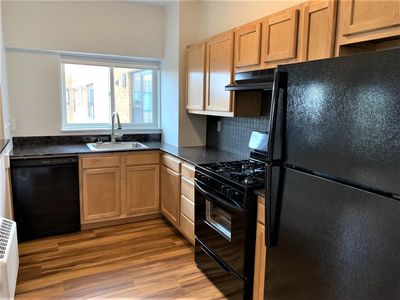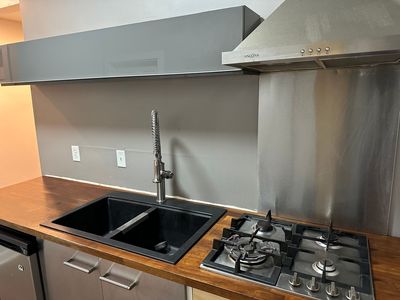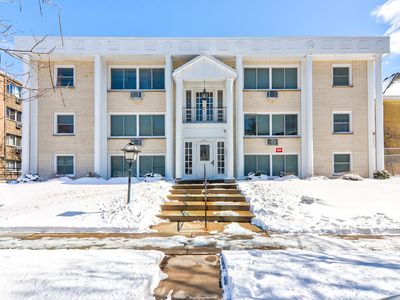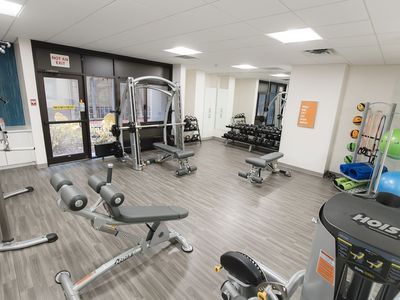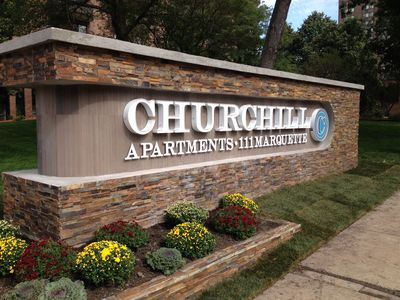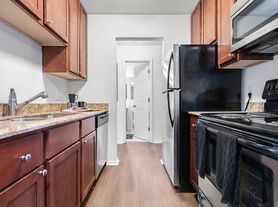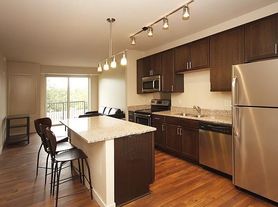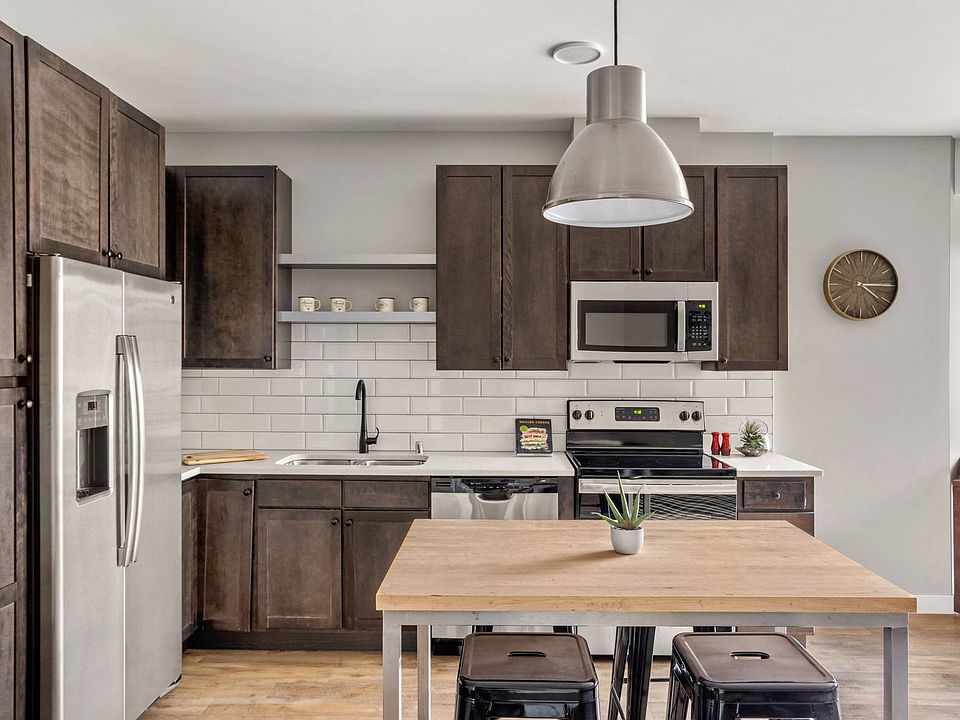
Maverick
120 Hennepin Ave, Minneapolis, MN 55401
Available units
Unit , sortable column | Sqft, sortable column | Available, sortable column | Base rent, sorted ascending |
|---|---|---|---|
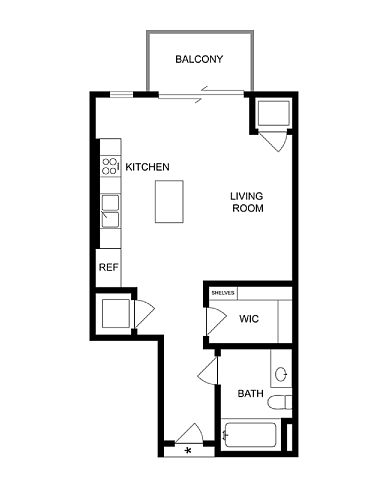 | 523 | -- | $1,540 |
 | 523 | Mar 27 | $1,715 |
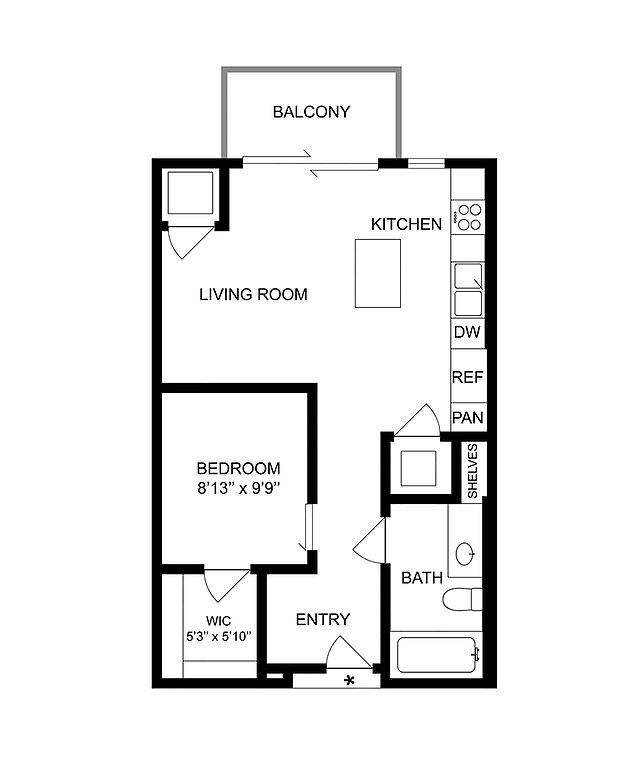 | 546 | -- | $1,750 |
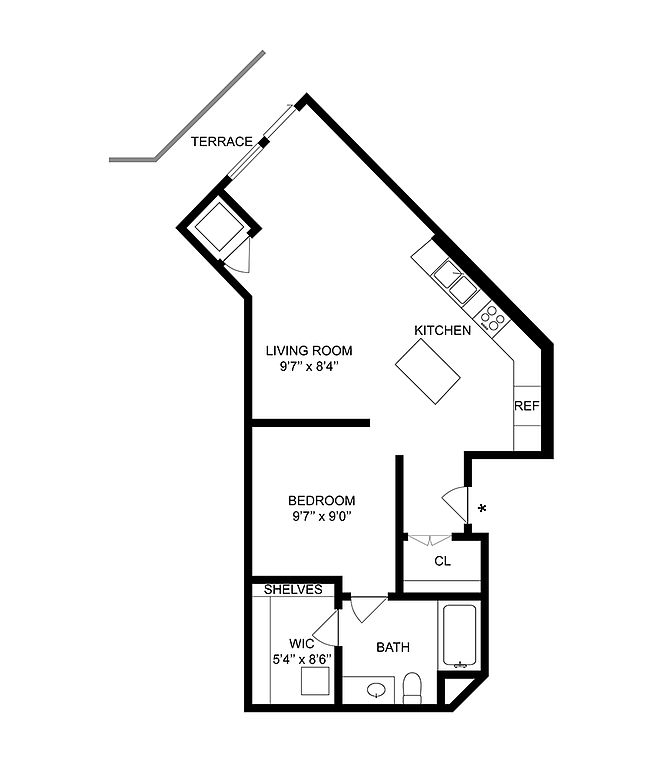 | 660 | -- | $1,765 |
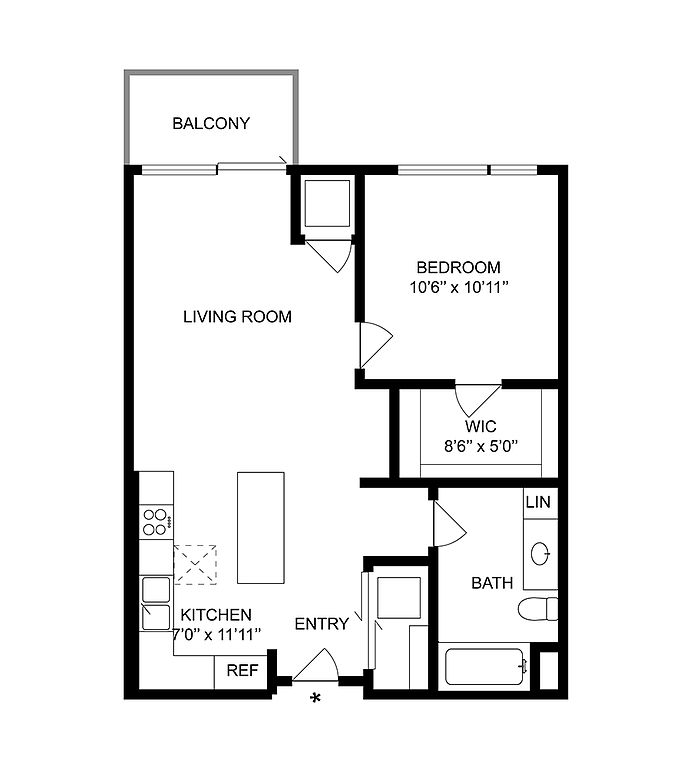 | 702 | Feb 27 | $1,800 |
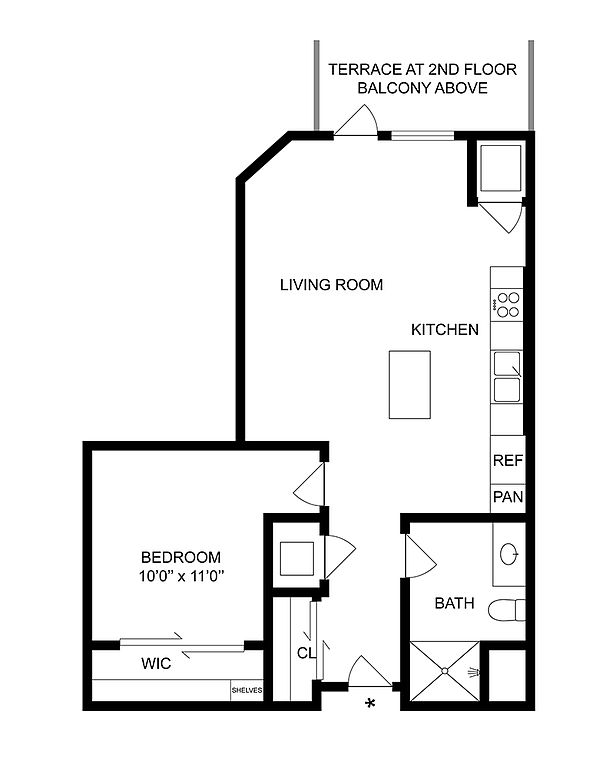 | 721 | -- | $1,890 |
 | 721 | Mar 31 | $1,890 |
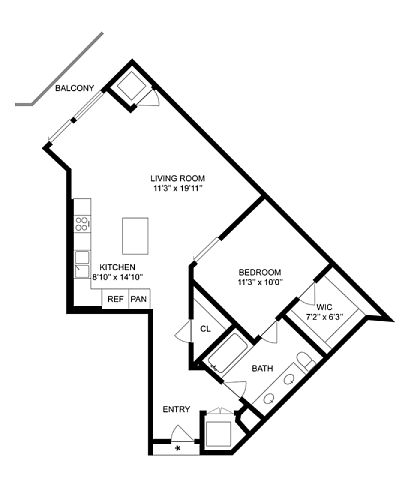 | 795 | Feb 19 | $1,960 |
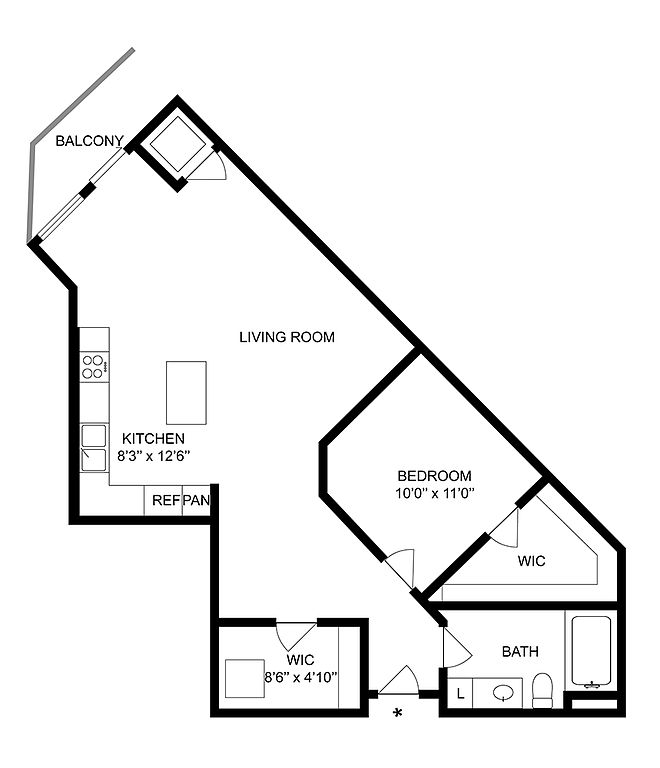 | 820 | -- | $2,160 |
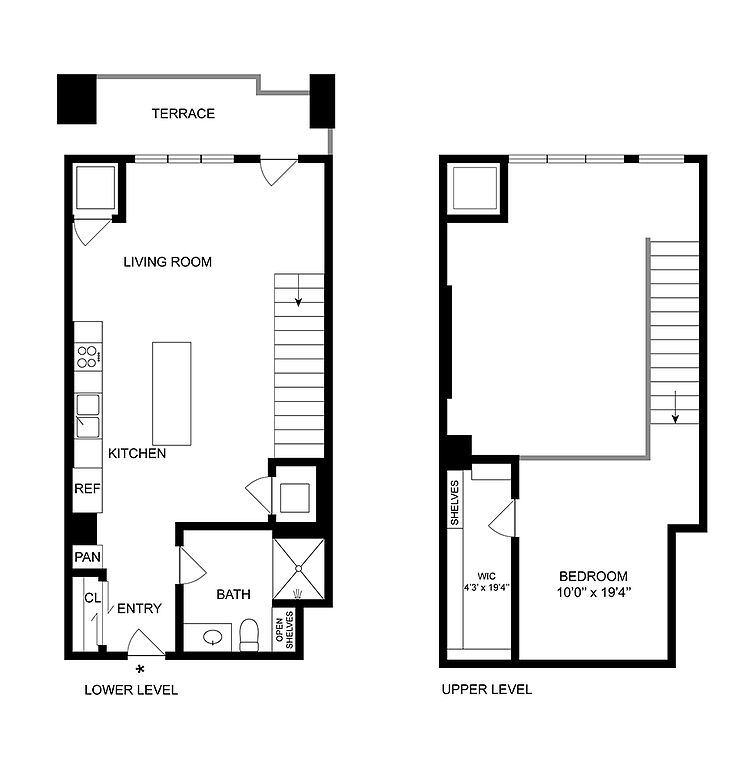 | 852 | -- | $2,205 |
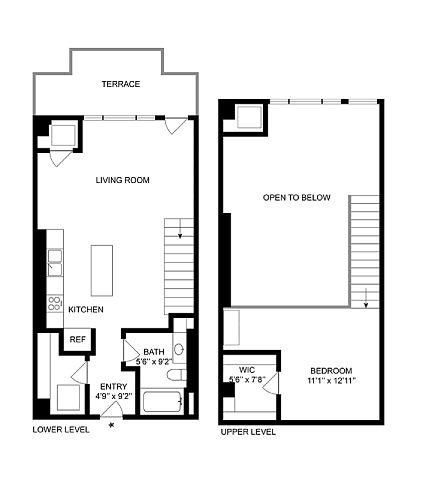 | 850 | Mar 14 | $2,255 |
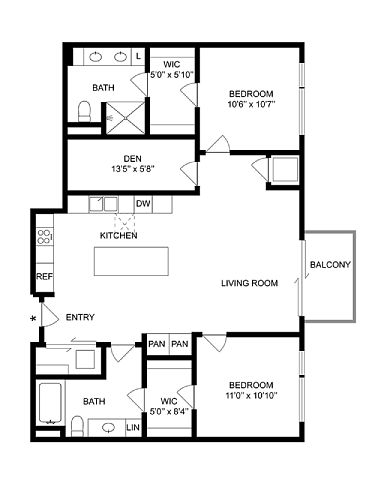 | 1,175 | Feb 2 | $3,555 |
What's special
| Day | Open hours |
|---|---|
| Mon - Fri: | 10 am - 6 pm |
| Sat: | 10 am - 5 pm |
| Sun: | Closed |
Property map
Tap on any highlighted unit to view details on availability and pricing
Facts, features & policies
Building Amenities
Community Rooms
- Conference Room: Business Conference Room
- Fitness Center
- Lounge: Sky Lounge
Other
- In Unit: Full Size Washer & Dryer
- Swimming Pool: Pool Terrace & Lounge
Outdoor common areas
- Barbecue: Grilling Stations
- Lawn: Outdoor Yoga Lawn
- Sundeck: Sundeck Terrace with Heated Seating
Services & facilities
- On-Site Maintenance: On-site Management & Maintenance
- Package Service: Parcel Pending Package Lockers
View description
- Downtown or River Views
Unit Features
Appliances
- Dryer: Full Size Washer & Dryer
- Washer: Full Size Washer & Dryer
Cooling
- Wall Mounted Air Conditioning: Gear Wall in Entries
Other
- Fireplace: Lobby Fireplace
Policies
Parking
- Parking Lot: Other
Lease terms
- 3, 4, 5, 6, 7, 8, 9, 10, 11, 12, 13, 14, 15
Pet essentials
- DogsAllowedMonthly dog rent$40One-time dog fee$300Dog deposit$300
- CatsAllowedMonthly cat rent$40One-time cat fee$300Cat deposit$300
Additional details
Special Features
- Boutique Style Lobby & Work Spaces
- Dog Bath
- Dog Walk Area
- Espresso Cabinetry With Black Hardware
- Indoor Bike Parking & Fix It Station
- Large Subway Tile Backsplash
- Light Caramel, Distressed Wood-look Flooring
- Outdoor Fire Features
- Outdoor Games
- Private Balconies
- Private Dining Areas & Demo Kitchen
- Quartz Countertops, Black & White Marble Look
- Roller Shades
- Stainless Steel Appliances
- Starbucks On-site
- Street Entrances*
- Two Outdoor Courtyards
- Walk-in Closets*
- Wi-fi Common Areas
- Work-from-home Spaces Everywhere
Neighborhood: North Loop
Areas of interest
Use our interactive map to explore the neighborhood and see how it matches your interests.
Travel times
Walk, Transit & Bike Scores
Nearby schools in Minneapolis
GreatSchools rating
- 1/10Webster ElementaryGrades: PK-5Distance: 1 mi
- 1/10Northeast Middle SchoolGrades: 6-8Distance: 3.1 mi
- 4/10Edison Senior High SchoolGrades: 9-12Distance: 2 mi
Frequently asked questions
Maverick has a walk score of 95, it's a walker's paradise.
Maverick has a transit score of 86, it has excellent transit.
The schools assigned to Maverick include Webster Elementary, Northeast Middle School, and Edison Senior High School.
Yes, Maverick has in-unit laundry for some or all of the units.
Maverick is in the North Loop neighborhood in Minneapolis, MN.
To have a dog at Maverick there is a required deposit of $300. This building has a one time fee of $300 and monthly fee of $40 for dogs. To have a cat at Maverick there is a required deposit of $300. This building has a one time fee of $300 and monthly fee of $40 for cats.
Yes, 3D and virtual tours are available for Maverick.

