$1,495 - $3,395
Fees may apply
1 bd1 ba533 sqft
The Reeve Lakeside
For rent
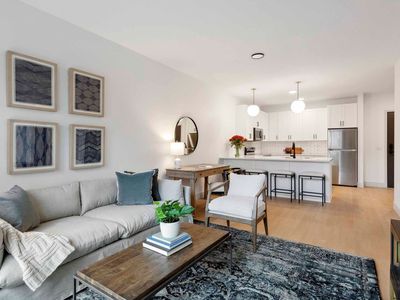
Unit , sortable column | Sqft, sortable column | Available, sortable column | Base rent, sorted ascending |
|---|---|---|---|
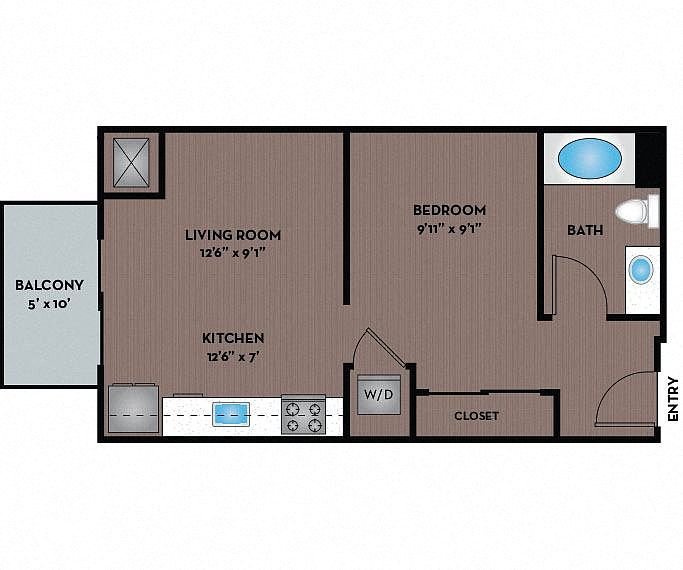 | 522 | Now | $1,408 |
 | 522 | Mar 15 | $1,408 |
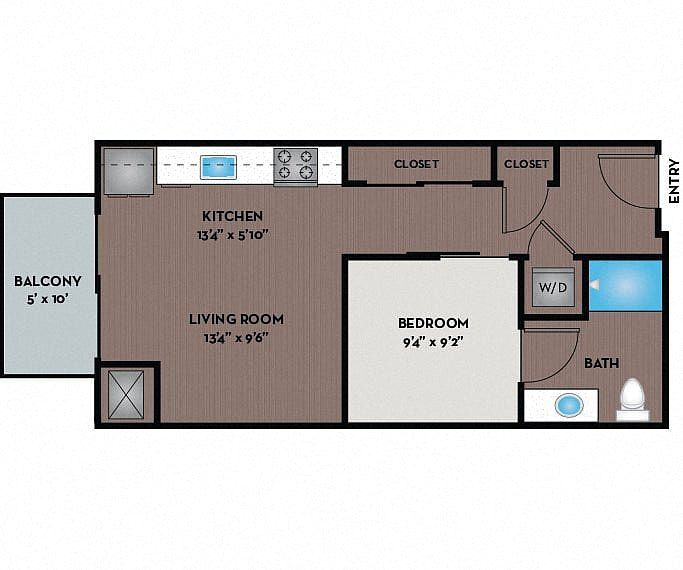 | 530 | Now | $1,442 |
 | 530 | Now | $1,452 |
 | 530 | Now | $1,462 |
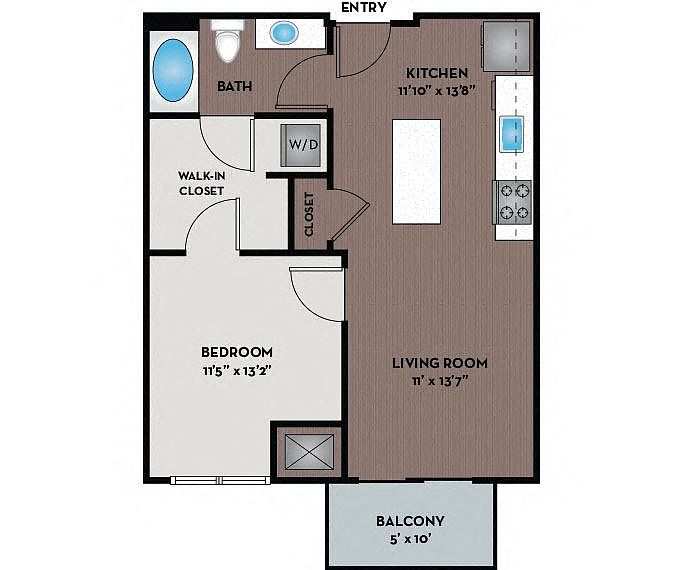 | 670 | Mar 1 | $1,617 |
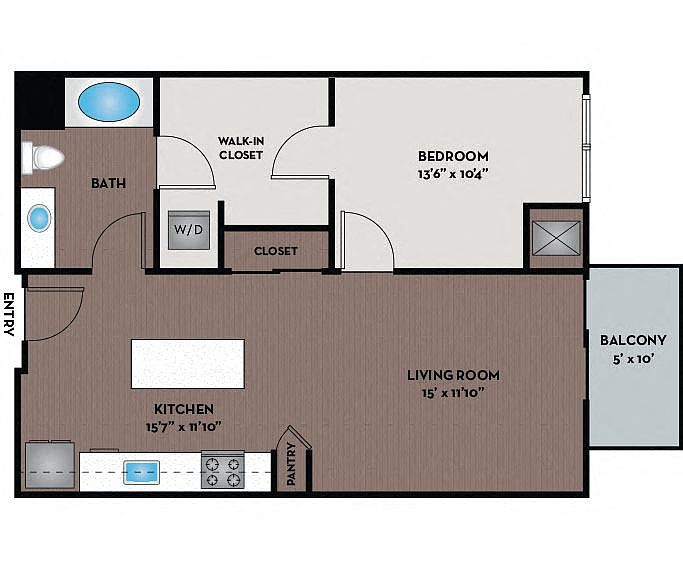 | 746 | Now | $1,642 |
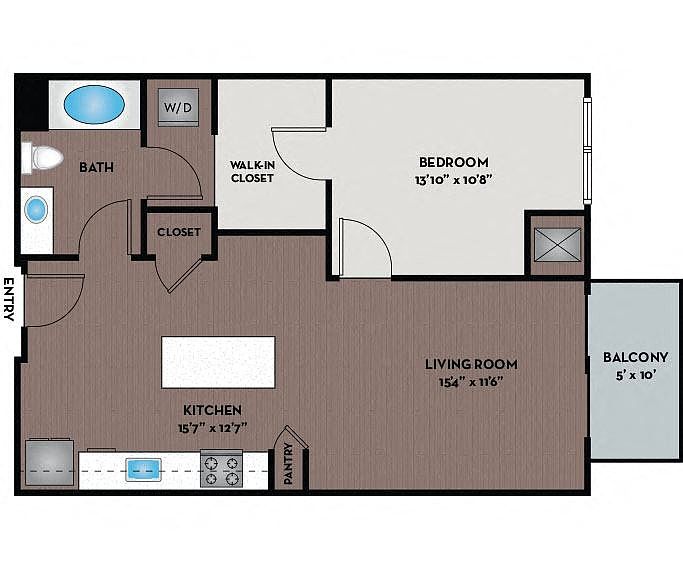 | 753 | Mar 21 | $1,687 |
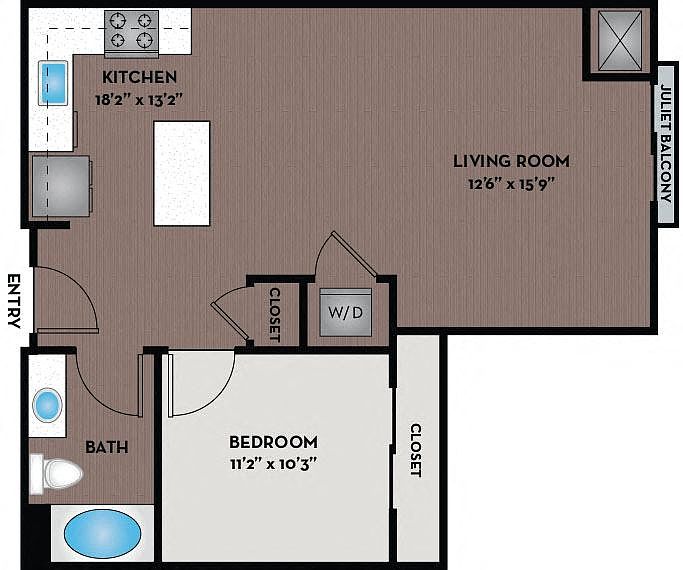 | 774 | Apr 30 | $1,712 |
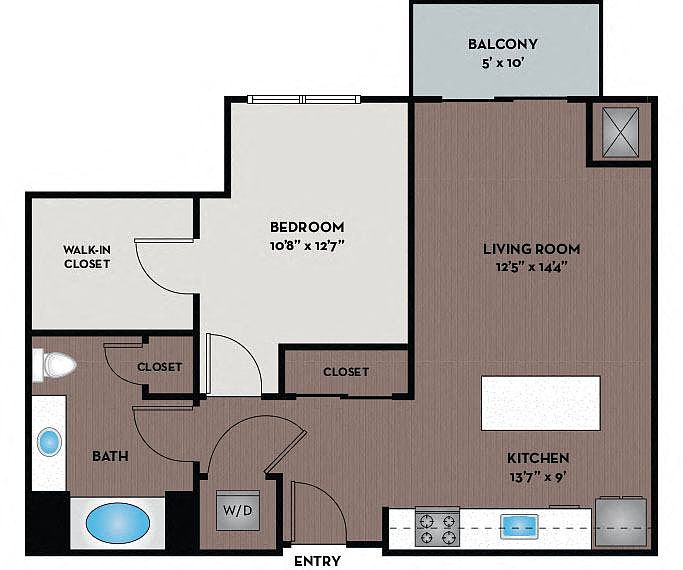 | 765 | Now | $1,760 |
 | 765 | Mar 22 | $1,787 |
 | 765 | Now | $1,789 |
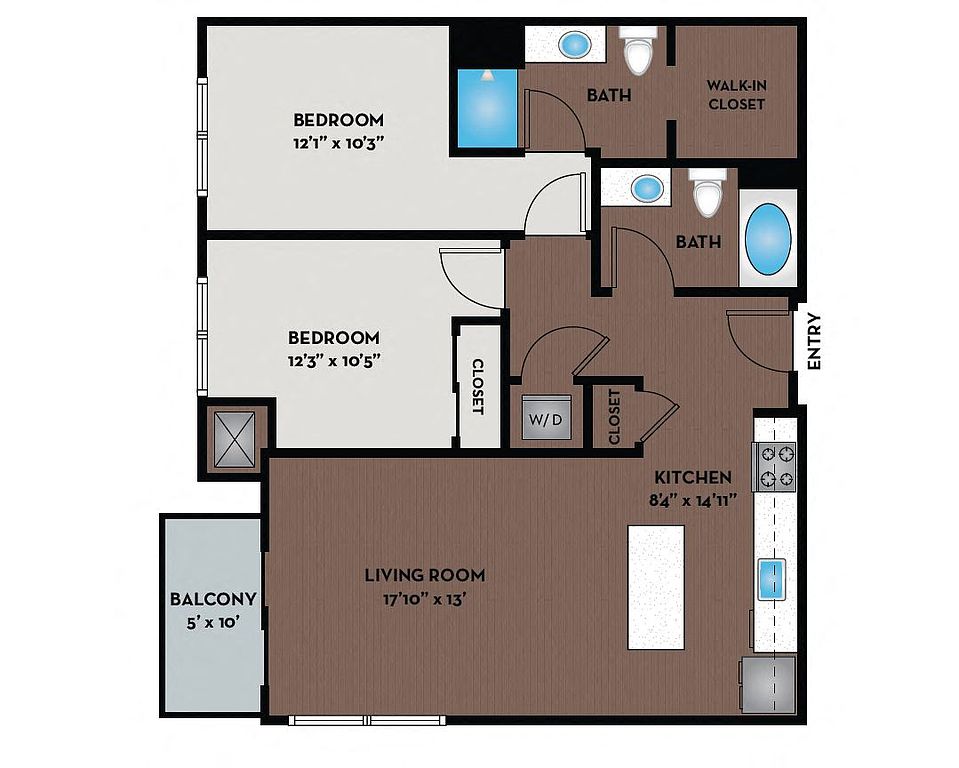 | 1,036 | Mar 16 | $2,263 |
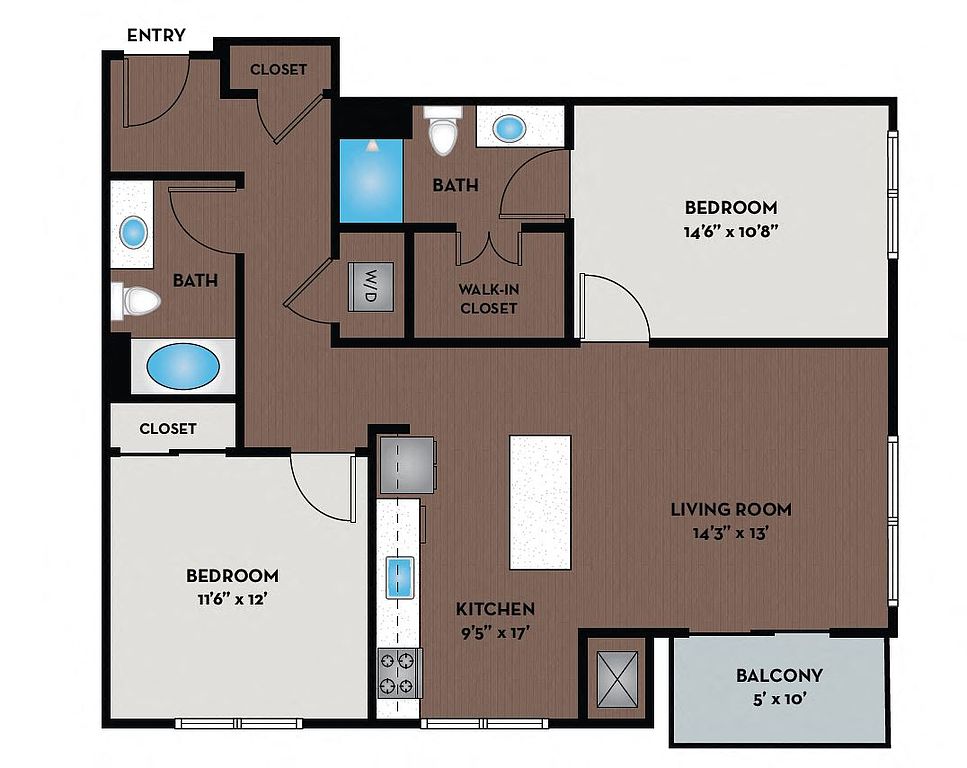 | 1,051 | Mar 5 | $2,278 |
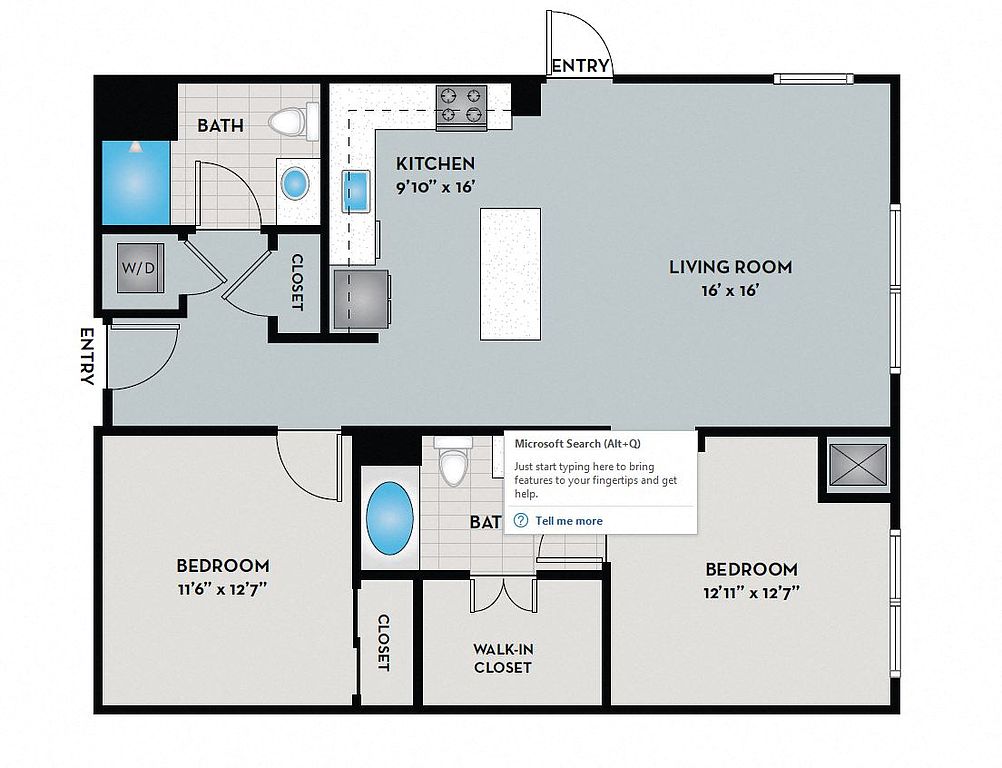 | 1,135 | Now | $2,299 |
| Day | Open hours |
|---|---|
| Mon: | 10 am - 6 pm |
| Tue: | 10 am - 6 pm |
| Wed: | 10 am - 6 pm |
| Thu: | 9 am - 5 pm |
| Fri: | 9 am - 5 pm |
| Sat: | 10 am - 5 pm |
| Sun: | Closed |
Tap on any highlighted unit to view details on availability and pricing
Use our interactive map to explore the neighborhood and see how it matches your interests.
Junction Flats has a walk score of 87, it's very walkable.
Junction Flats has a transit score of 82, it has excellent transit.
The schools assigned to Junction Flats include Webster Elementary, Northeast Middle School, and Edison Senior High School.
Yes, Junction Flats has in-unit laundry for some or all of the units.
Junction Flats is in the North Loop neighborhood in Minneapolis, MN.
A maximum of 2 cats are allowed per unit. A maximum of 2 dogs are allowed per unit.