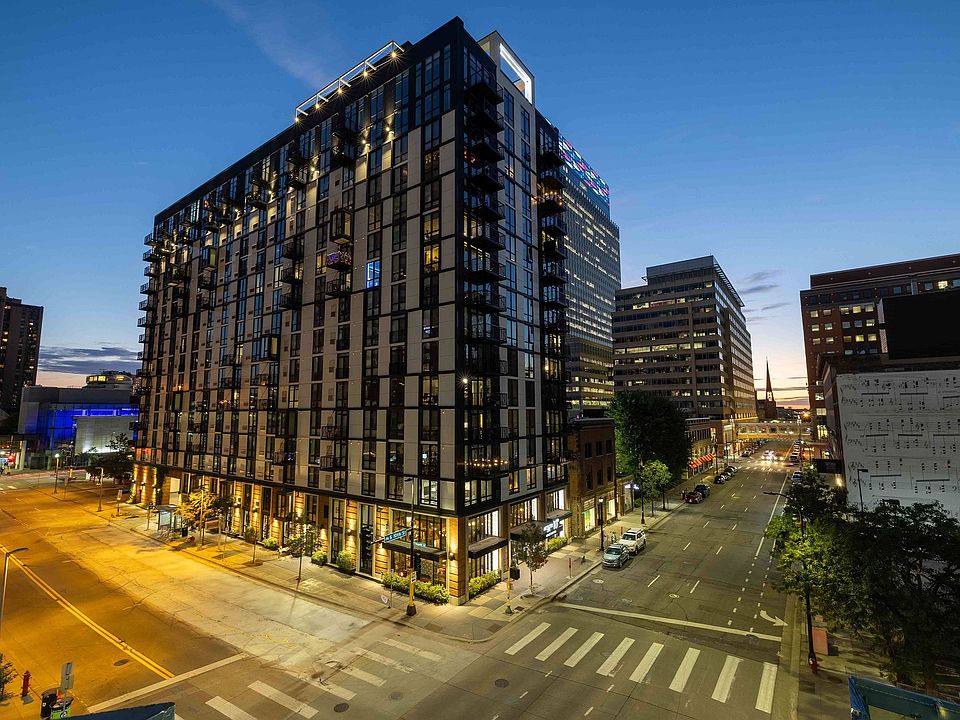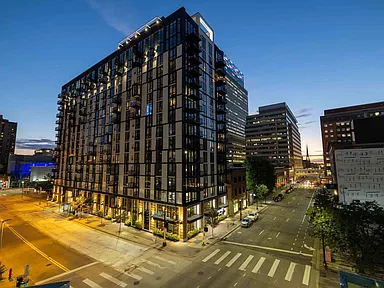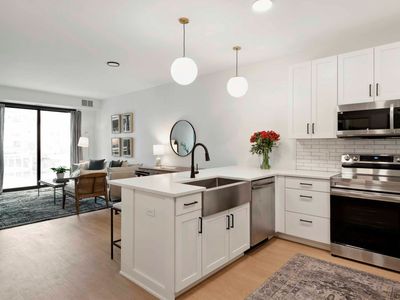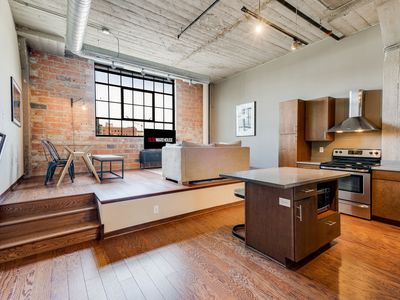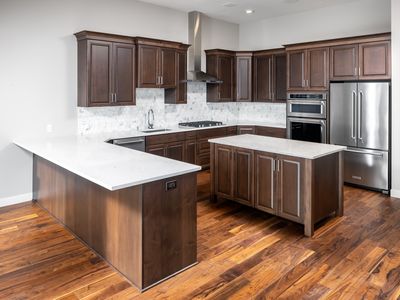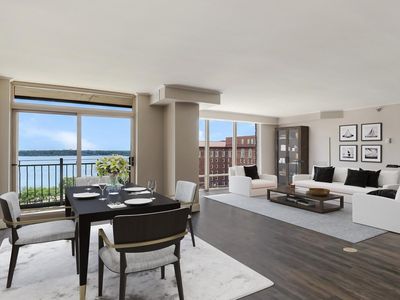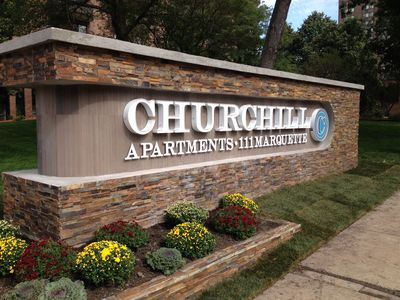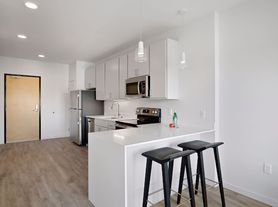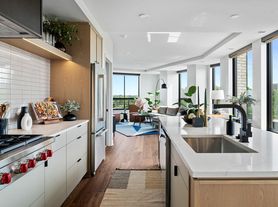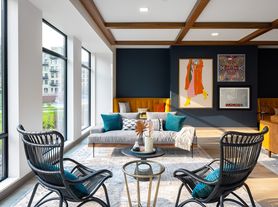- Special offer! HOLIDAY SPECIAL AVAILABLE!
Apply before Midnight on Tuesday, November 25th for a Move In by 1/15/2026 and Receive Two Months Free on any Studio!
*must sign a 14+ month lease to qualify
Select Apartments include a Fall Gift Basket, $200 Target Gift Card, and an Air Fryer!
Call today for more information!
Available units
Unit , sortable column | Sqft, sortable column | Available, sortable column | Base rent, sorted ascending |
|---|---|---|---|
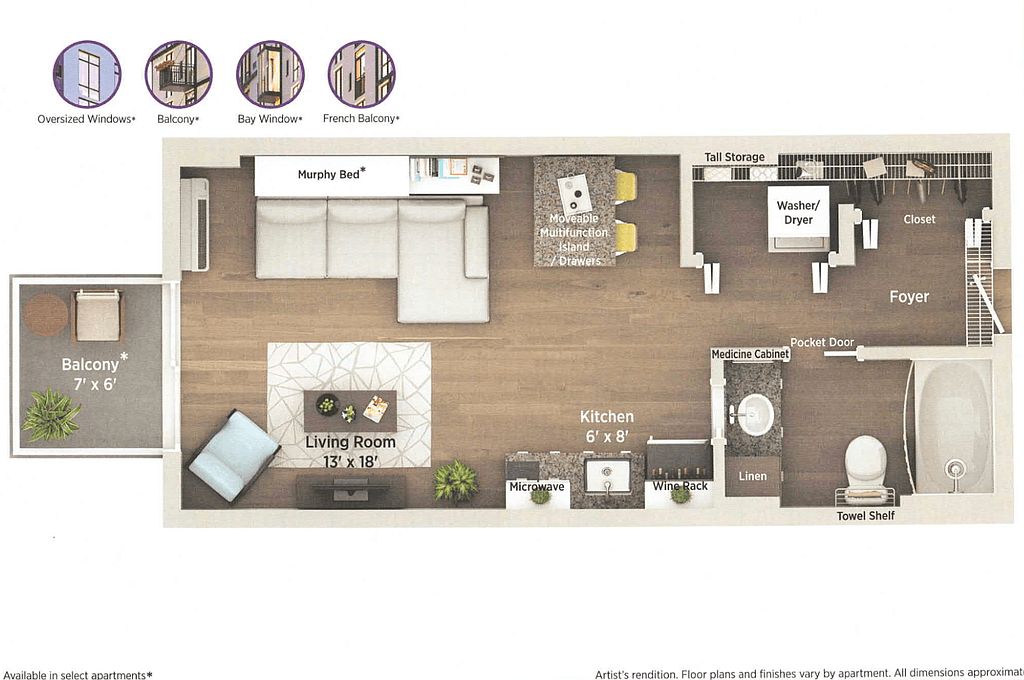 | 407 | Feb 11 | $1,065 |
 | 407 | Jan 20 | $1,105 |
 | 407 | Jan 8 | $1,110 |
 | 407 | Jan 20 | $1,115 |
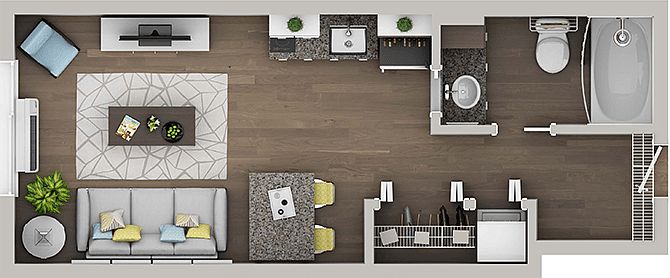 | 372 | Now | $1,120 |
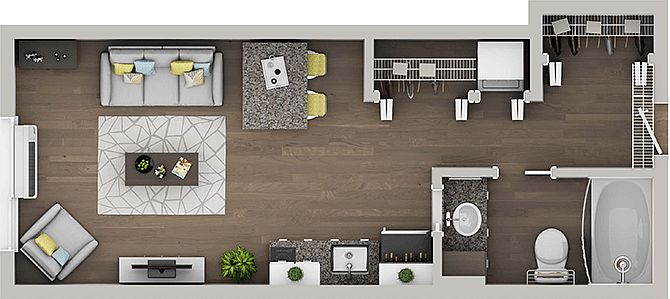 | 360 | Dec 21 | $1,140 |
 | 360 | Now | $1,145 |
 | 407 | Now | $1,158 |
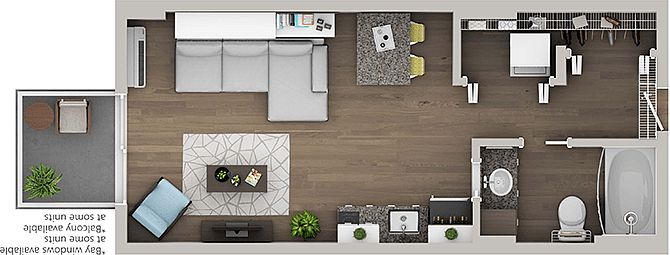 | 407 | Now | $1,196 |
 | 407 | Now | $1,200 |
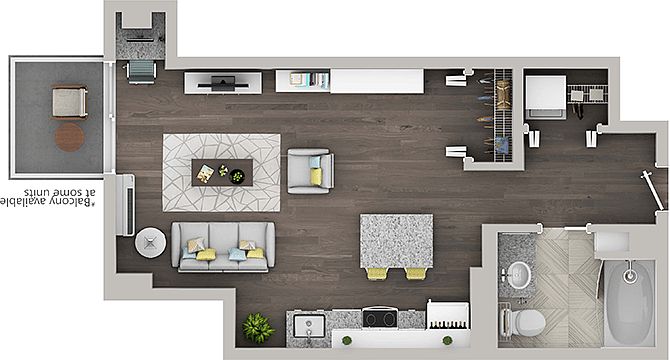 | 445 | Dec 29 | $1,210 |
 | 445 | Jan 27 | $1,235 |
 | 407 | Now | $1,240 |
 | 407 | Now | $1,240 |
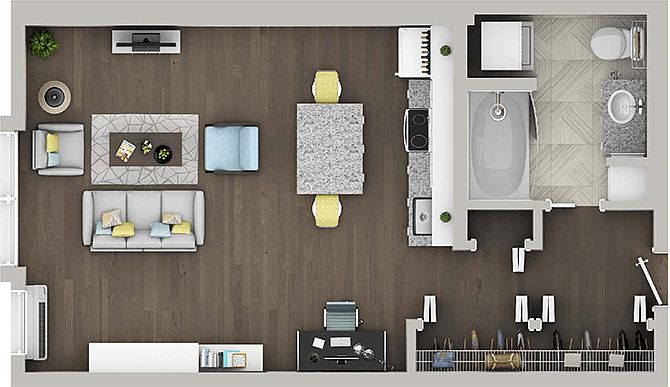 | 500 | Feb 10 | $1,245 |
What's special
Property map
Tap on any highlighted unit to view details on availability and pricing
Facts, features & policies
Building Amenities
Accessibility
- Disabled Access: Wheelchair Access
Community Rooms
- Business Center: Business Center with High Speed Internet
- Club House: Billiards Table & Lounge Areas in Clubhouse
- Conference Room
- Fitness Center: 24 Hour Fitness Center with Free Weights
- Library: Cozy Library
- Theater: Theater and Media Room
Other
- In Unit: Full Sized Stacked Washer and Dryer
- Swimming Pool: Rooftop Pool and Sundeck
Outdoor common areas
- Sundeck: Rooftop Fire Pit & Lounge with City Views
Security
- Gated Entry: Gate
Services & facilities
- Bicycle Storage: Bike Storage and Racks
- Elevator: Elevators
- On-Site Maintenance: 24-Hour Emergency Maintenance
- On-Site Management: OnSiteManagement
- Package Service: 24-Hour Self-Service Package Pick-Up
View description
- Stunning Views of the Downtown Skyline*
Unit Features
Appliances
- Dryer: Full Sized Stacked Washer and Dryer
- Garbage Disposal: Garbage Disposal*
- Washer: Full Sized Stacked Washer and Dryer
Flooring
- Tile: Tile Backsplashes*
- Vinyl: Vinyl Plank Flooring
Internet/Satellite
- Cable TV Ready: Cable Ready
Policies
Parking
- None
Pet essentials
- DogsAllowedMonthly dog rent$50One-time dog fee$250Dog deposit$200
- CatsAllowedMonthly cat rent$35One-time cat fee$250Cat deposit$200
Additional details
Special Features
- Concierge: Lobby
- Convenient Resident App And Online Payment Portal
- Expansive Closets*
- Exposed Concrete Ceilings
- Granite Countertops*
- Individual Controlled Thermostats
- Luxury Showers & Bath Features
- Moveable Kitchen Islands
- Murphy Beds In Select Studio Units
- Nearby Skyway Access To Downtown And City Center
- Pet-friendly Living With Pet Relief Area
- Private Balcony*
- Stainless Steel Appliances*
- Transportation: Nearby Public Transportation
- Wfh Lounges
Neighborhood: Downtown West
Areas of interest
Use our interactive map to explore the neighborhood and see how it matches your interests.
Travel times
Walk, Transit & Bike Scores
Nearby schools in Minneapolis
GreatSchools rating
- 6/10Kenwood Elementary SchoolGrades: K-5Distance: 1.9 mi
- 1/10Anwatin Middle Com & Spanish D IGrades: 6-8Distance: 2.2 mi
- 3/10North Academy Senior HighGrades: 9-12Distance: 2 mi
Frequently asked questions
Artistry on 10th has a walk score of 98, it's a walker's paradise.
Artistry on 10th has a transit score of 87, it has excellent transit.
The schools assigned to Artistry on 10th include Kenwood Elementary School, Anwatin Middle Com & Spanish D I, and North Academy Senior High.
Yes, Artistry on 10th has in-unit laundry for some or all of the units.
Artistry on 10th is in the Downtown West neighborhood in Minneapolis, MN.
To have a cat at Artistry on 10th there is a required deposit of $200. This building has a one time fee of $250 and monthly fee of $35 for cats. To have a dog at Artistry on 10th there is a required deposit of $200. This building has a one time fee of $250 and monthly fee of $50 for dogs.
Yes, 3D and virtual tours are available for Artistry on 10th.
