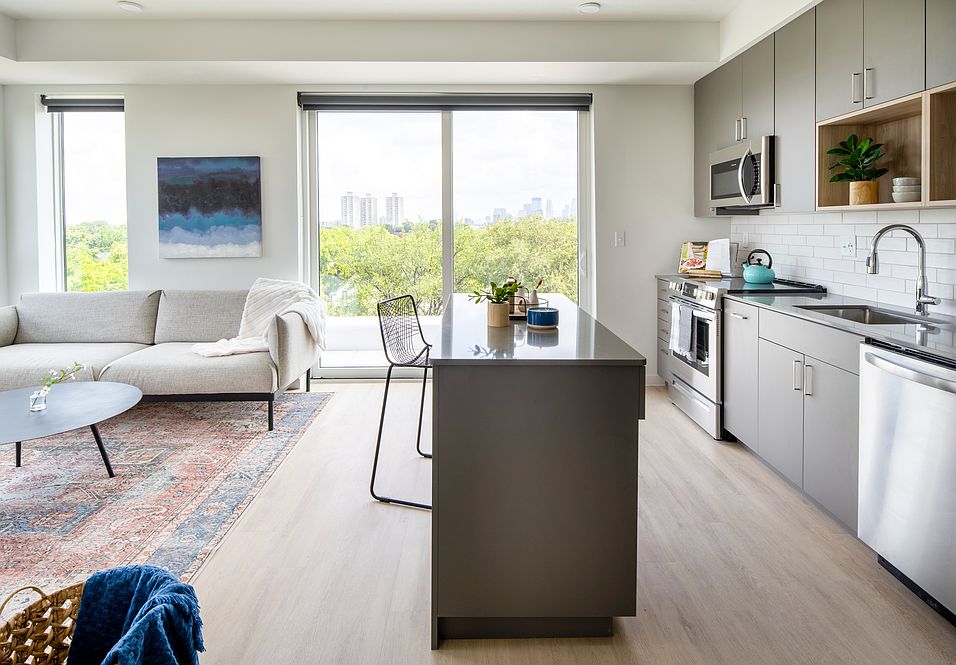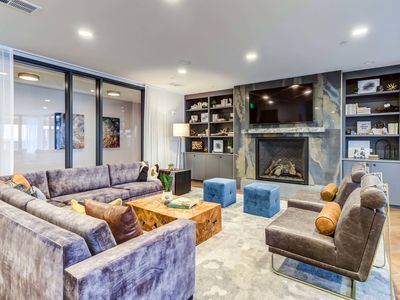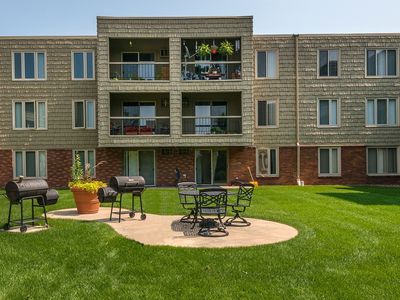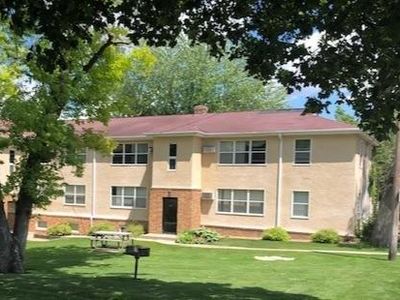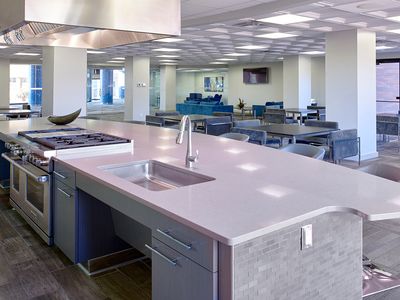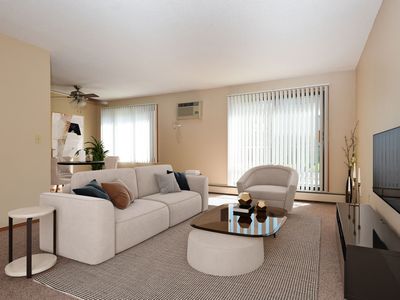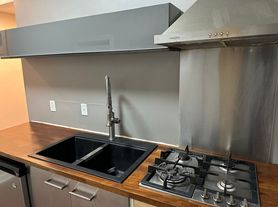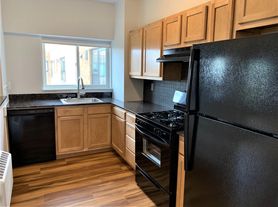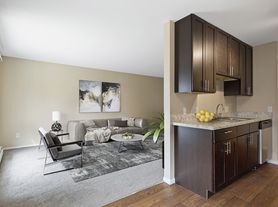A place where life blooms.
Akin is a place where wellness and community are at the forefront of living an active and engaged life. Located right in the heart of a revitalizing neighborhood, we invite you to join us and experience a new kind of apartment living.
We draw our deepest strength from the roots we put down. Akin offers a blend of thoughtful floor plans ranging from studio and alcove units to 1- and 2-bedroom apartments.
**Apartments that end with an "a" are income-restricted apartments. In order to qualify for the displayed rent you must fall under a certain income bracket. For example, apartments 205a, 229a and 235a are income-restricted.
Please reach out to our leasing team for details!
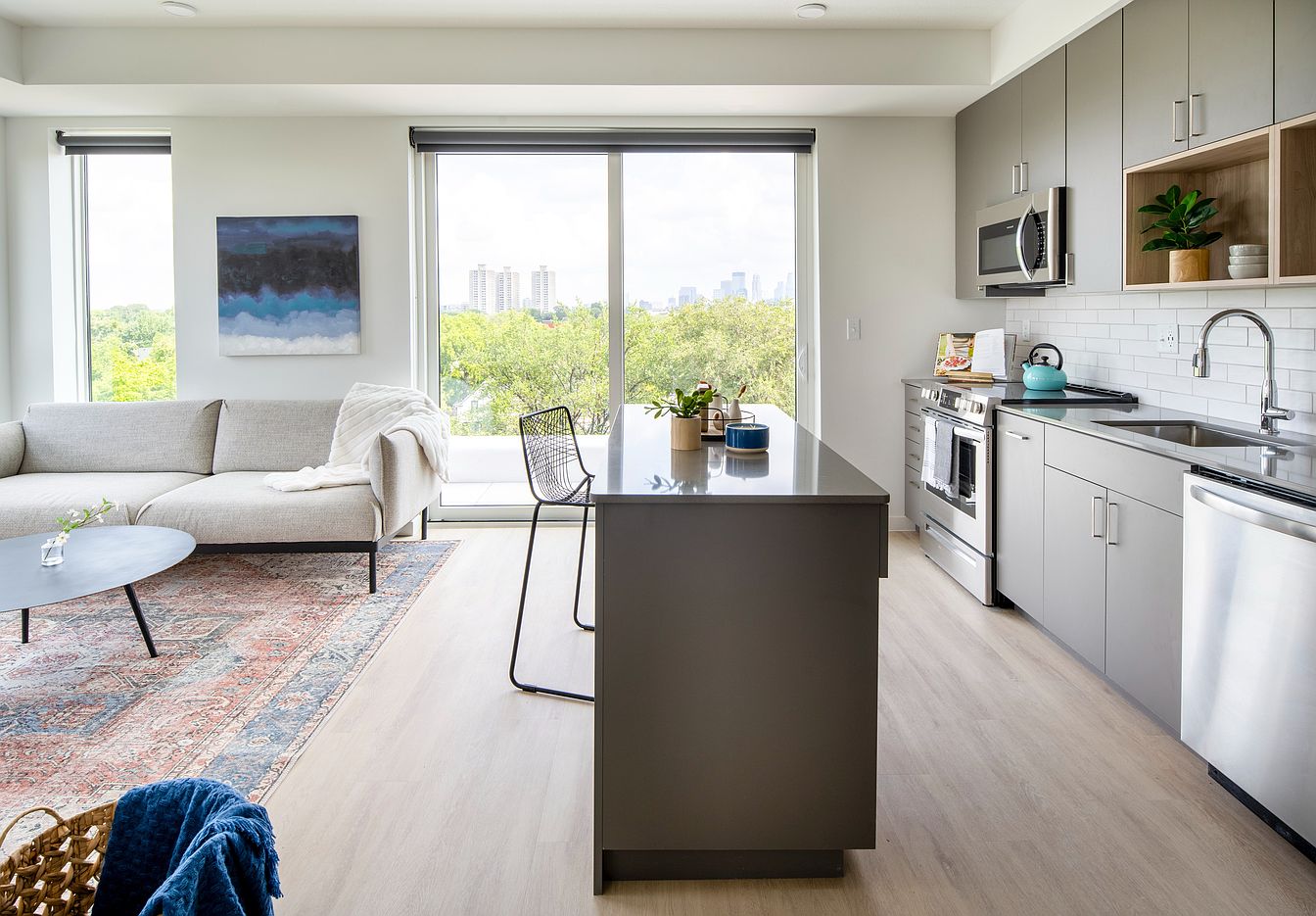
- Special offer! LIMITED WINTER SPECIAL - $500 off the next 3 studios: "LIMITED WINTER SPECIAL: Get $500 off the next 3 studios that apply within 48 hours of touring! Market rent pricing showing, special pricing not reflected."
Applies to select units
Apartment building
Studio-2 beds
In-unit laundry (W/D)
Available units
Price may not include required fees and charges
Price may not include required fees and charges.
Unit , sortable column | Sqft, sortable column | Available, sortable column | Base rent, sorted ascending |
|---|---|---|---|
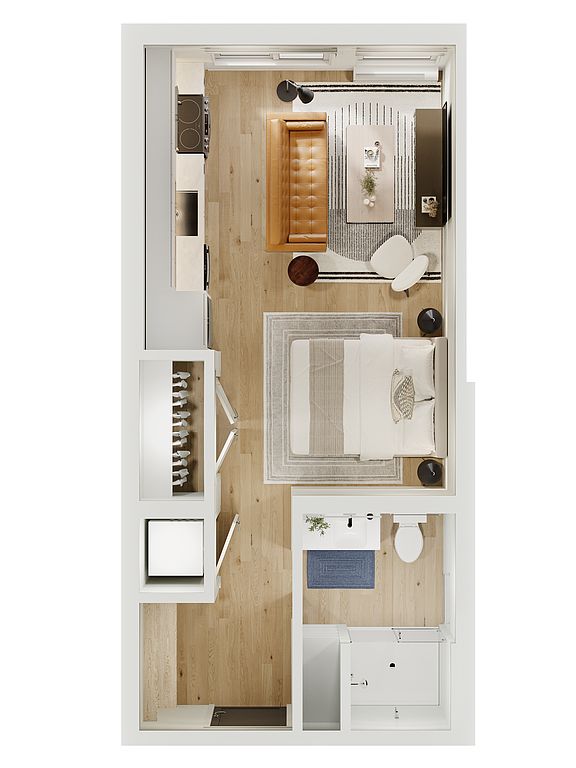 | 377 | Feb 16 | $1,215 |
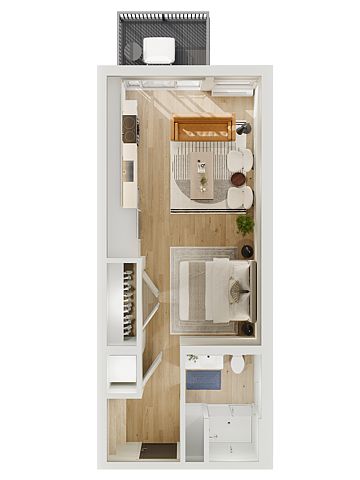 | 472 | Jan 26 | $1,310 |
 | 472 | Feb 9 | $1,310 |
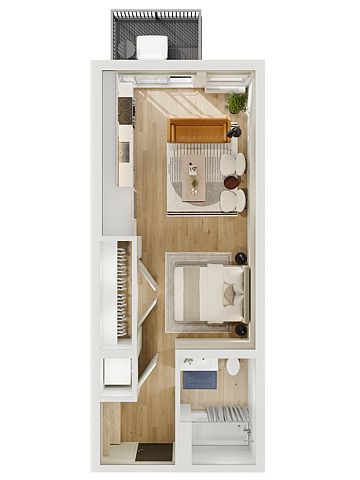 | 472 | Now | $1,325 |
 | 472 | Now | $1,335 |
 | 472 | Jan 28 | $1,335 |
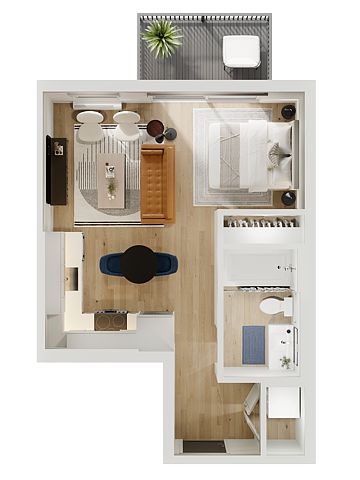 | 487 | Feb 10 | $1,335 |
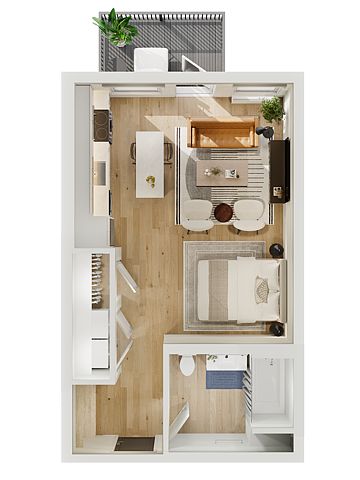 | 538 | Mar 6 | $1,345 |
 | 487 | Apr 1 | $1,355 |
 | 487 | Mar 23 | $1,365 |
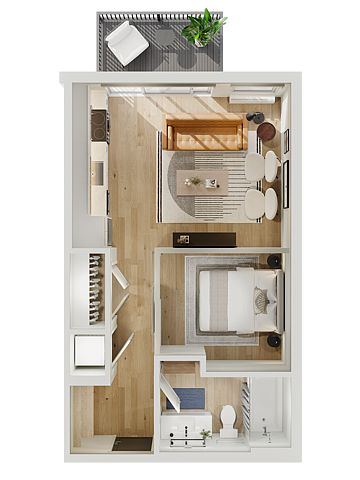 | 542 | Feb 24 | $1,400 |
 | 538 | Feb 20 | $1,460 |
 | 538 | Feb 27 | $1,460 |
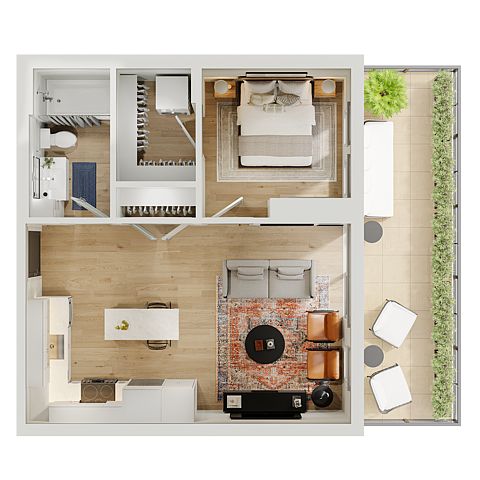 | 552 | Feb 6 | $1,510 |
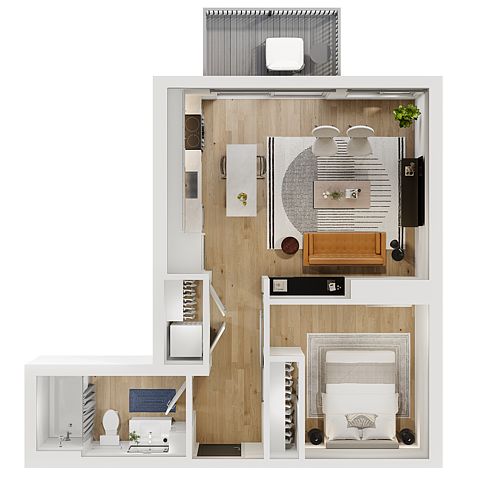 | 607 | Feb 27 | $1,535 |
What's special
Fitness center
Hit the gym at home
This building offers a fitness center. Less than 16% of buildings in Minneapolis have this feature.
Office hours
| Day | Open hours |
|---|---|
| Mon - Fri: | 9 am - 5 pm |
| Sat: | Closed |
| Sun: | Closed |
Facts, features & policies
Building Amenities
Community Rooms
- Business Center: Conference Room
- Fitness Center: Fitness Center w/ Pelotons + ROGUE HIIT Equipment
- Lounge: Amenity Lounge w/ Partial Kitchen
Other
- In Unit: In-Unit Laundry
- Sauna
Outdoor common areas
- Barbecue: Grilling Stations
- Deck
- Patio: Outdoor Meditation Patio
Security
- Controlled Access: Controlled Access with SmartRent
Services & facilities
- Elevator
- Storage Space: Bike Storage
Unit Features
Appliances
- Dishwasher
- Dryer: In-Unit Laundry
- Washer: In-Unit Laundry
Cooling
- Air Conditioning
Other
- Balcony: Balcony and/or Patio **In Select Units
- Entry Bench & Hooks
- Floor-to-ceiling Windows
- Individual Climate Control: Smart Thermostats
- Kitchen Islands **in Select Units
- Large Closets: Walk-In Closet
- Patio Balcony: Outdoor Meditation Patio
- Stainless Steel Appliances
Policies
Parking
- Garage: Underground Climate-Controlled Garage
Lease terms
- 1 month, 2 months, 3 months, 4 months, 5 months, 6 months, 7 months, 8 months, 9 months, 10 months, 11 months, 12 months, 13 months, 14 months, 15 months, 16 months, 17 months, 18 months, 19 months, 20 months, 24 months
Special Features
- Carefully Curated Local Artwork Throughout
- Coworking Space W/ Private Offices
- Dog / Pet Run + Relief
- Ev Charging
- Local Artwork
- Meditation Center
- Parking
- Pet Care: Pet Wash
- Smart Access With Smart Rent
- Underground Parking
- Wellness Space W/ Meditation Area + Color-controlled Yoga Room
Neighborhood: Lyndale
Areas of interest
Use our interactive map to explore the neighborhood and see how it matches your interests.
Travel times
Walk, Transit & Bike Scores
Walk Score®
/ 100
Very WalkableTransit Score®
/ 100
Good TransitBike Score®
/ 100
Very BikeableNearby schools in Minneapolis
GreatSchools rating
- 3/10Lyndale Elementary SchoolGrades: PK-5Distance: 0.4 mi
- 6/10Justice Page Middle SchoolGrades: 6-8Distance: 1.8 mi
- 8/10Washburn Senior High SchoolGrades: 9-12Distance: 1.8 mi
Frequently asked questions
What is the walk score of Akin Apartments?
Akin Apartments has a walk score of 81, it's very walkable.
What is the transit score of Akin Apartments?
Akin Apartments has a transit score of 52, it has good transit.
What schools are assigned to Akin Apartments?
The schools assigned to Akin Apartments include Lyndale Elementary School, Justice Page Middle School, and Washburn Senior High School.
Does Akin Apartments have in-unit laundry?
Yes, Akin Apartments has in-unit laundry for some or all of the units.
What neighborhood is Akin Apartments in?
Akin Apartments is in the Lyndale neighborhood in Minneapolis, MN.
Your dream apartment is waitingFour new units were recently added to this listing.

