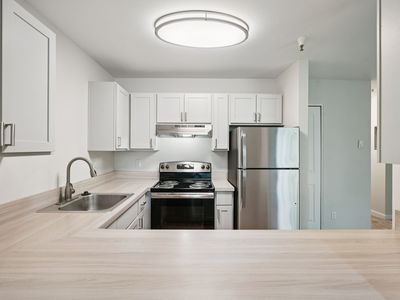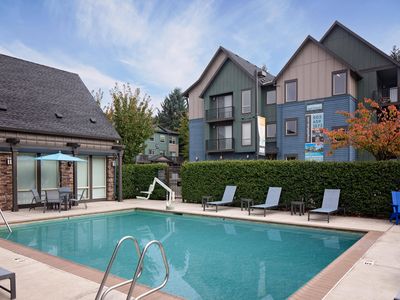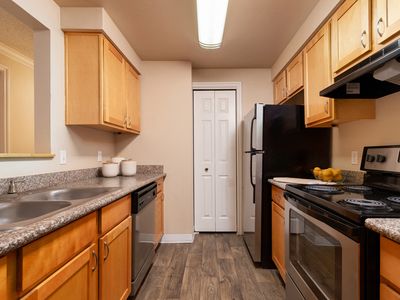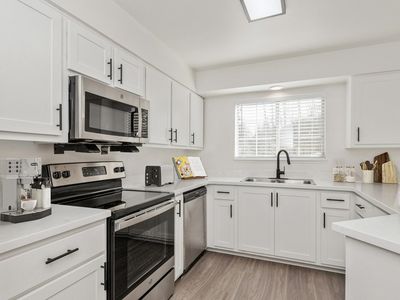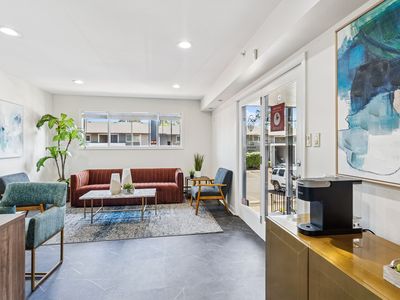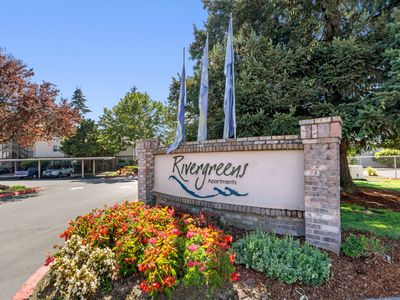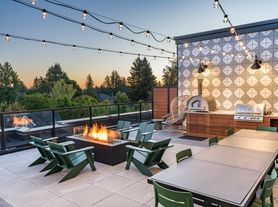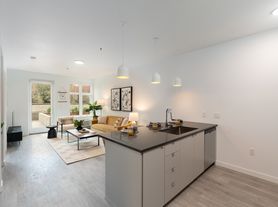Nestled in the trees and offering sweeping views of the Willamette River, River Cliff offers spacious homes with retro charm! Featuring four unique floor plans with private balconies or patios for your personal nature retreat. River Cliff is a beautiful community that offers year round views and amenities. Only minutes from downtown Milwaukie and conveniently located near public transportation for access to anywhere you want to be. Contact us today for a virtual or in-person tour.
Special offer
- Special offer! Sign a 13- or 14-month lease and receive $300 off the 1st month's rent.
Apartment building
2 beds
Pet-friendly
Covered parking
Shared laundry
Available units
Price may not include required fees and charges
Price may not include required fees and charges.
Unit , sortable column | Sqft, sortable column | Available, sortable column | Base rent, sorted ascending |
|---|---|---|---|
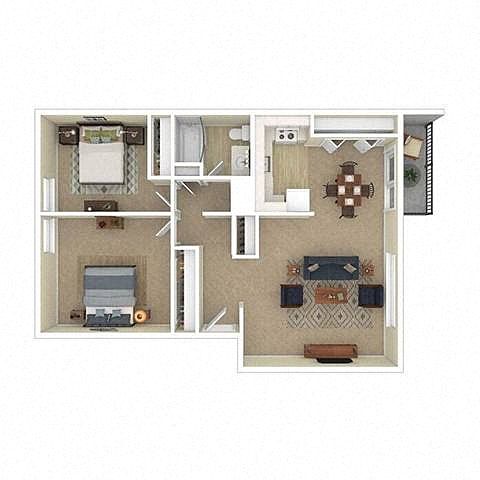 | 975 | Now | $1,595+ |
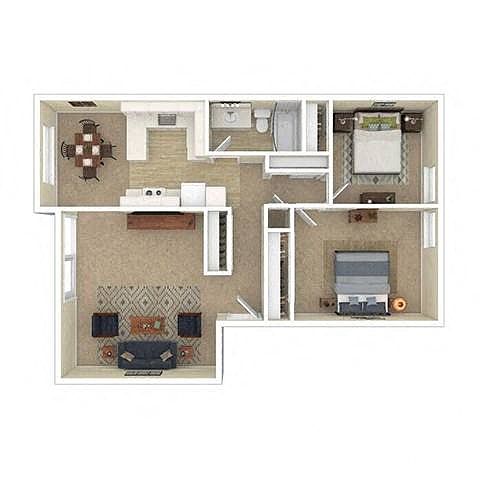 | 1,100 | Now | $1,650+ |
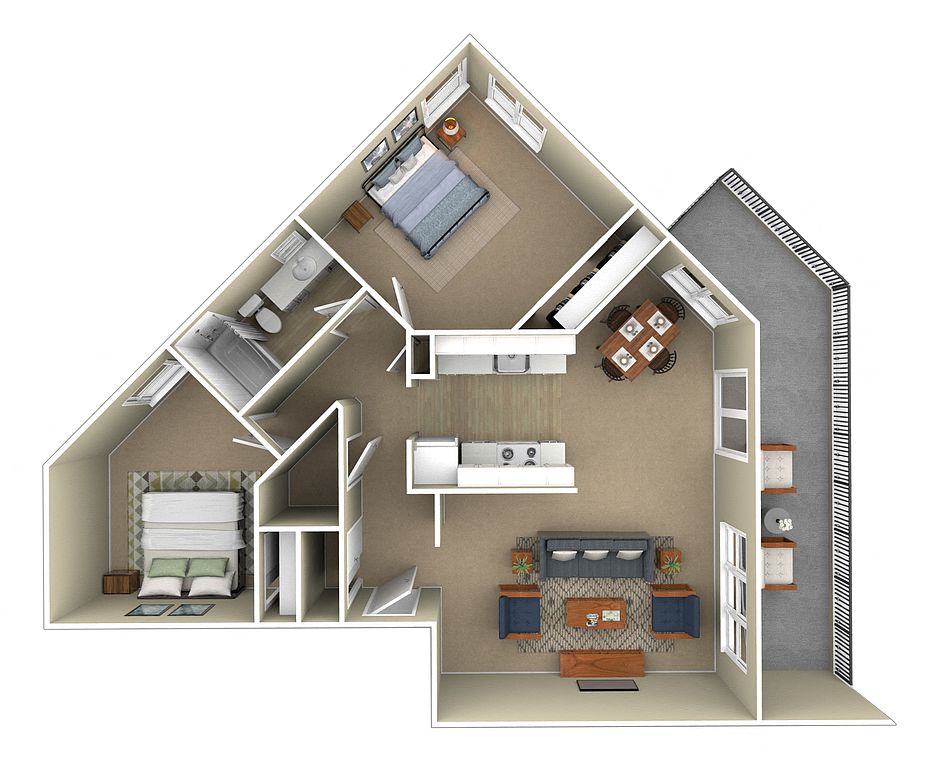 | 980 | Now | $1,695+ |
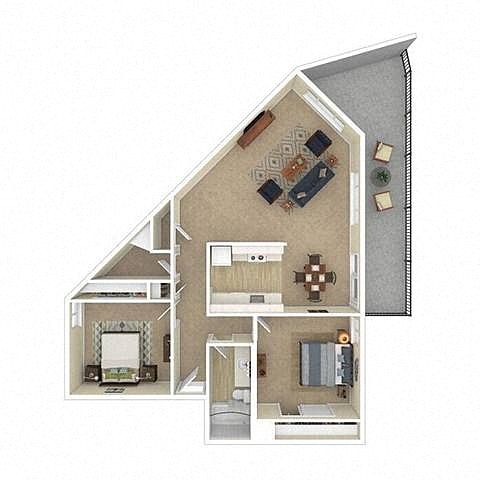 | 1,200 | Now | $1,795+ |
What's special
Private balconies or patiosRetro charmSpacious homes
Office hours
| Day | Open hours |
|---|---|
| Mon: | Closed |
| Tue: | 9 am - 2 pm |
| Wed: | Closed |
| Thu: | 9 am - 2 pm |
| Fri: | Closed |
| Sat: | Closed |
| Sun: | Closed |
Facts, features & policies
Building Amenities
Other
- Sauna: Nordic Sauna and Shower
- Shared: 24/7 Laundry Room Access
Outdoor common areas
- Patio: Private Patio or Balcony
Services & facilities
- On-Site Management: On-site Management and Maintenance
- Storage Space
View description
- Willamette River Views Available
Unit Features
Appliances
- Dishwasher
- Garbage Disposal
Policies
Parking
- covered: Carport
- Parking Lot: Other
Lease terms
- 12
Pet essentials
- DogsAllowedDog deposit$400
- CatsAllowedCat deposit$400
Additional details
Pet Rent $35 - $45 Restrictions: None
Special Features
- Community Room
- Community Room Complimentary Wifi
- Eat In Kitchen Dining Areas
- Energy Efficient Windows
- In Person And Virtual Tours Available
- Newly Remodeled Homes
- Reserved Resident Parking
- Shaded Courtyards And Landscaping
- Spacious Layouts
- Transportation: Minutes to Downtown Milwaukie and Easy Acess to MA
- Visitor Parking
Neighborhood: Island Station
Areas of interest
Use our interactive map to explore the neighborhood and see how it matches your interests.
Travel times
Nearby schools in Milwaukie
GreatSchools rating
- 6/10Oak Grove Elementary SchoolGrades: K-5Distance: 0.6 mi
- 1/10Alder Creek Middle SchoolGrades: 6-8Distance: 2.5 mi
- 4/10Putnam High SchoolGrades: 9-12Distance: 2.8 mi
Frequently asked questions
What is the walk score of River Cliff Apartments?
River Cliff Apartments has a walk score of 45, it's car-dependent.
What is the transit score of River Cliff Apartments?
River Cliff Apartments has a transit score of 47, it has some transit.
What schools are assigned to River Cliff Apartments?
The schools assigned to River Cliff Apartments include Oak Grove Elementary School, Alder Creek Middle School, and Putnam High School.
Does River Cliff Apartments have in-unit laundry?
No, but River Cliff Apartments has shared building laundry.
What neighborhood is River Cliff Apartments in?
River Cliff Apartments is in the Island Station neighborhood in Milwaukie, OR.
What are River Cliff Apartments's policies on pets?
To have a cat at River Cliff Apartments there is a required deposit of $400. To have a dog at River Cliff Apartments there is a required deposit of $400.
There are 4+ floor plans availableWith 83% more variety than properties in the area, you're sure to find a place that fits your lifestyle.
