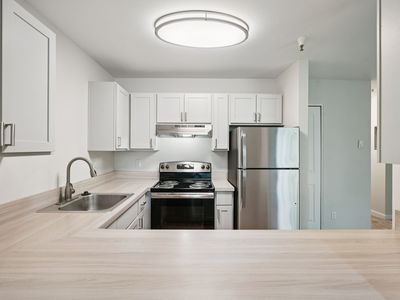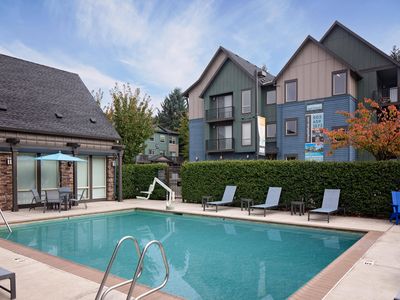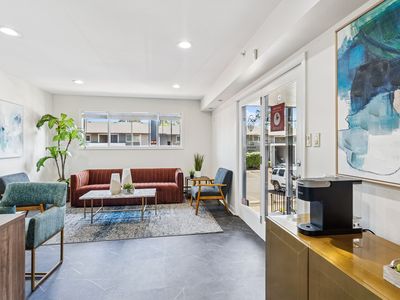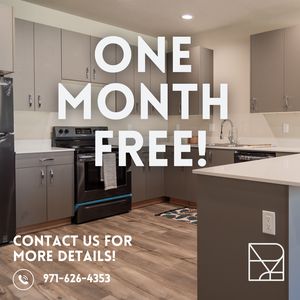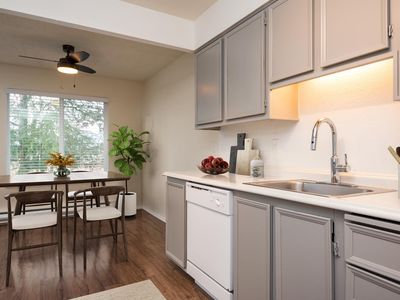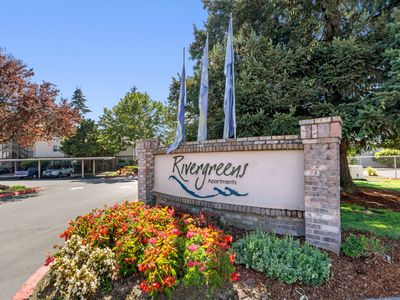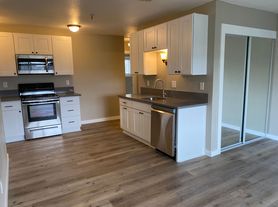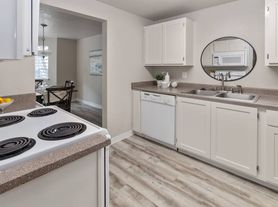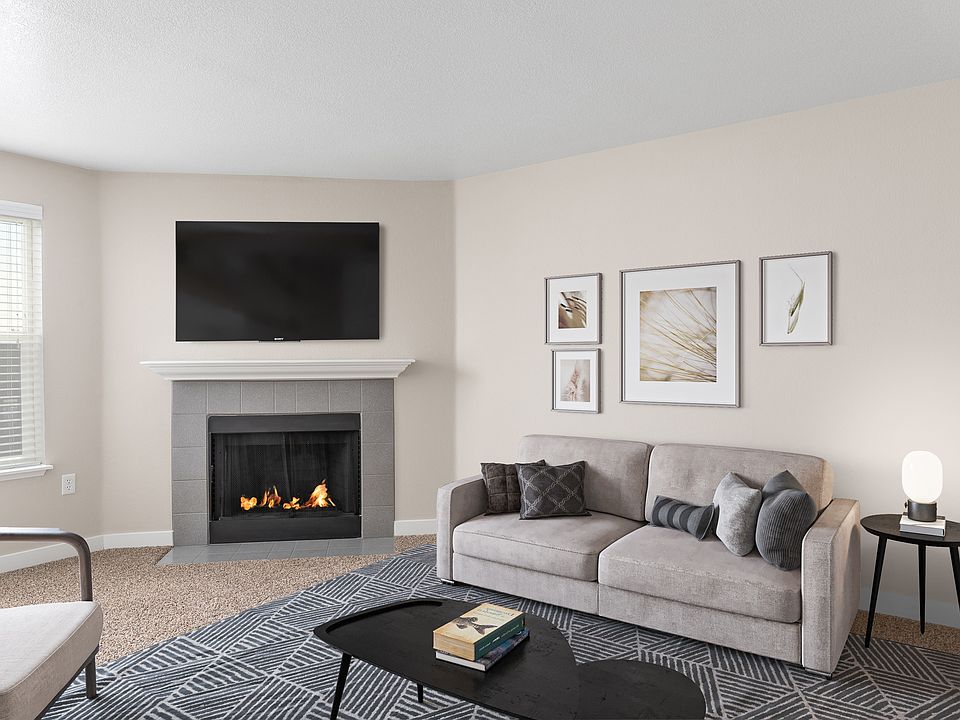
Heatherbrae
10303 SE Bell Ave, Milwaukie, OR 97222
- Special offer! Price shown is Base Rent, does not include non-optional fees and utilities. Review Building overview for details.
Available units
Unit , sortable column | Sqft, sortable column | Available, sortable column | Base rent, sorted ascending |
|---|---|---|---|
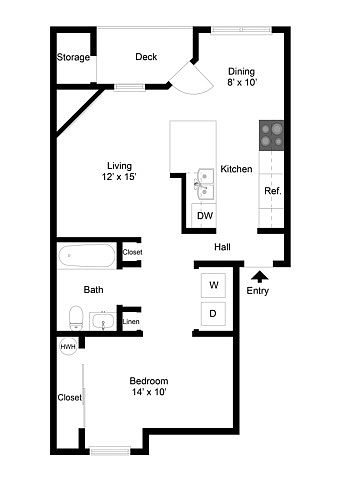 | 729 | Nov 25 | $1,455 |
 | 729 | Now | $1,633 |
 | 729 | Now | $1,642 |
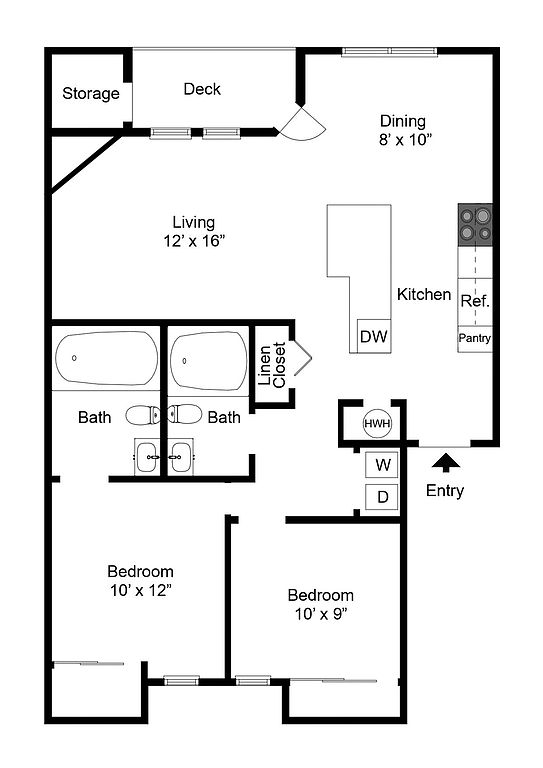 | 928 | Now | $1,650 |
 | 928 | Now | $1,662 |
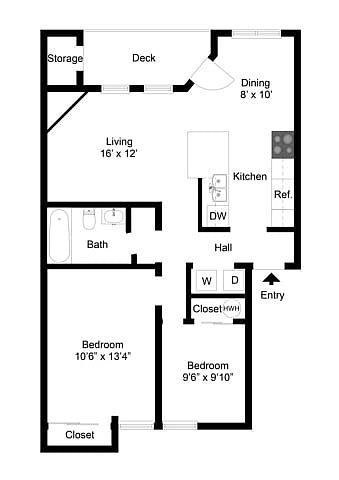 | 869 | Dec 10 | $1,710 |
 | 928 | Nov 21 | $1,736 |
 | 928 | Nov 21 | $1,741 |
 | 928 | Dec 19 | $1,747 |
 | 869 | Nov 21 | $1,774 |
 | 869 | Now | $1,880 |
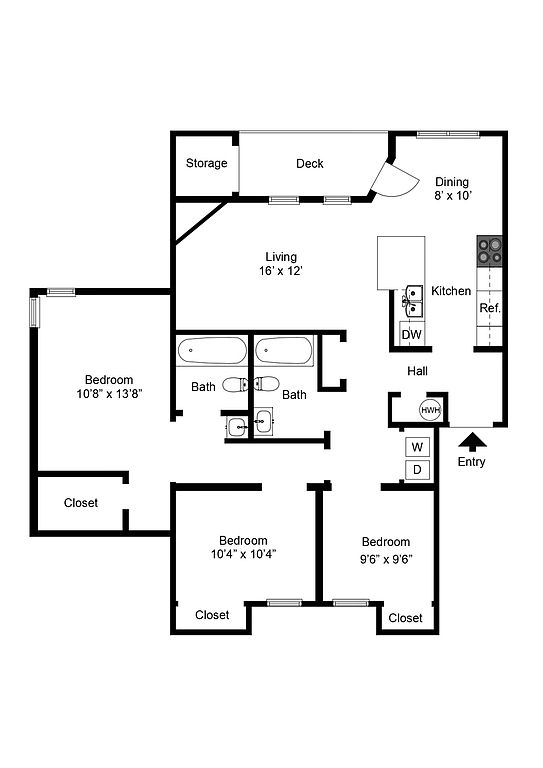 | 1,148 | Dec 16 | $2,299 |
 | 1,148 | Nov 25 | $2,359 |
What's special
3D tours
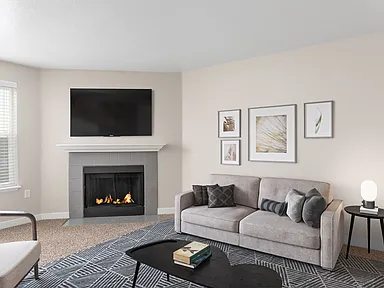 Heatherbrae Commons Apartments
Heatherbrae Commons Apartments Tour Heatherbrae
Tour Heatherbrae
| Day | Open hours |
|---|---|
| Mon - Fri: | 10 am - 6 pm |
| Sat: | Closed |
| Sun: | Closed |
Property map
Tap on any highlighted unit to view details on availability and pricing
Facts, features & policies
Building Amenities
Community Rooms
- Club House: Newly Renovated Clubhouse
- Fitness Center: Newly Equipped 24-Hour Fitness Center
Other
- In Unit: In-Home Washer and Dryer
- Swimming Pool: Heated Swimming Pool
Outdoor common areas
- Patio: Large Private Patio or Balcony with Storage
- Sundeck: Sundeck with New Lounge Furniture
Services & facilities
- On-Site Maintenance
- Online Rent Payment
- Package Service: Concierge Package Service
- Storage Space
Unit Features
Appliances
- Dishwasher: Dishwasher & Refrigerator
- Dryer: In-Home Washer and Dryer
- Washer: In-Home Washer and Dryer
Cooling
- Ceiling Fan: Ceiling Fans
Flooring
- Carpet: New Wall-to-Wall Carpet*
- Vinyl: Vinyl Plank Flooring*
Internet/Satellite
- Cable TV Ready: Cable Ready
Other
- Ample Kitchen Storage
- Custom Cabinetry*
- Extra-large Closets
- Fireplace: Fireplace*
- Large, Open 1-, 2-, & 3- Bedroom Floor Plans
- New Fixtures & Finishes*
- New Lighting*
- Pet-friendly Apartments
- Renovated & Classic Layouts
- Reserved Parking And Covered Carports Available
- Spacious Living Room
- Updated Blinds*
Policies
Lease terms
- 12 months, 13 months, 14 months, 15 months
Pet essentials
- DogsAllowedNumber allowed2Monthly dog rent$40Dog deposit$300
- CatsAllowedNumber allowed3Monthly cat rent$40Cat deposit$300
- CatsAllowedNumber allowed2Monthly cat rent$40Cat deposit$300
Special Features
- Close To Dining & Shopping
- Conveniently Located Close To Public Transportation
- Easy Freeway Access
- Lush, Wooded Landscape
- Newly Renovated Exteriors
- Remove Newly Renovated Exteriors
- Responsive Customer Service
- Spa
Neighborhood: 97222
Areas of interest
Use our interactive map to explore the neighborhood and see how it matches your interests.
Travel times
Walk, Transit & Bike Scores
Nearby schools in Milwaukie
GreatSchools rating
- 4/10Lewelling Elementary SchoolGrades: K-5Distance: 0.7 mi
- 2/10Rowe Middle SchoolGrades: 6-8Distance: 2 mi
- 2/10Milwaukie High SchoolGrades: 9-12Distance: 2.3 mi
Frequently asked questions
Heatherbrae has a walk score of 48, it's car-dependent.
Heatherbrae has a transit score of 42, it has some transit.
The schools assigned to Heatherbrae include Lewelling Elementary School, Rowe Middle School, and Milwaukie High School.
Yes, Heatherbrae has in-unit laundry for some or all of the units.
Heatherbrae is in the 97222 neighborhood in Milwaukie, OR.
A maximum of 2 dogs are allowed per unit. To have a dog at Heatherbrae there is a required deposit of $300. This building has monthly fee of $40 for dogs. A maximum of 3 cats are allowed per unit. To have a cat at Heatherbrae there is a required deposit of $300. This building has monthly fee of $40 for cats. A maximum of 2 cats are allowed per unit. To have a cat at Heatherbrae there is a required deposit of $300. This building has monthly fee of $40 for cats.
Yes, 3D and virtual tours are available for Heatherbrae.


