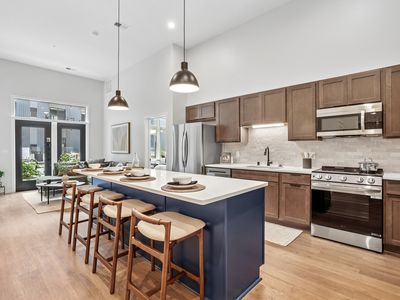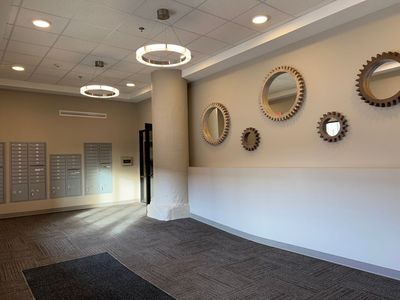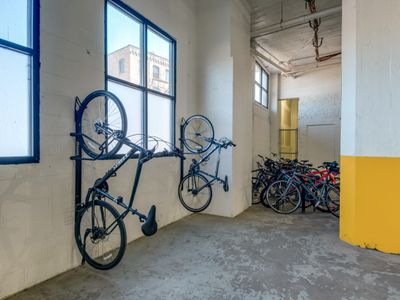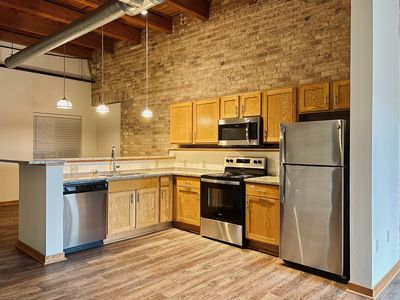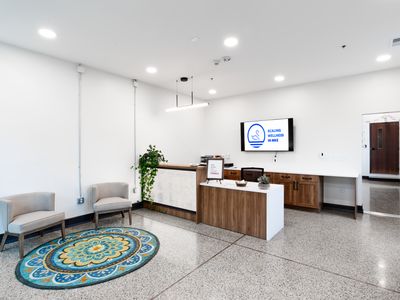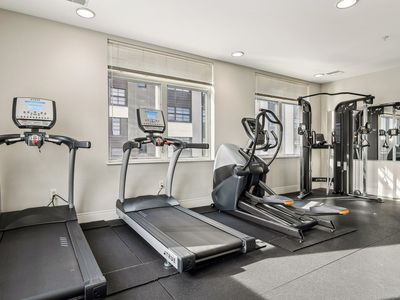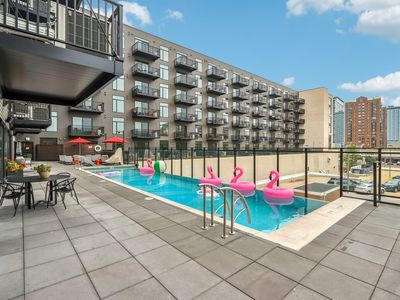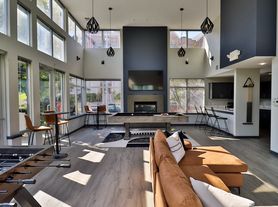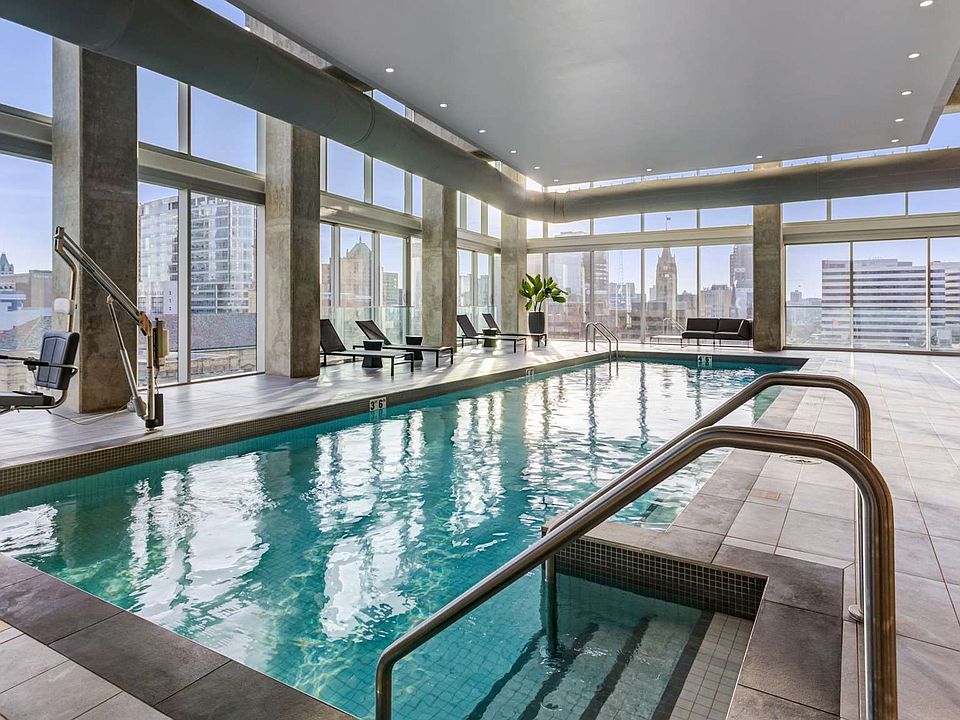
Limited time offer. Inquire for details.
Available units
Unit , sortable column | Sqft, sortable column | Available, sortable column | Base rent, sorted ascending |
|---|---|---|---|
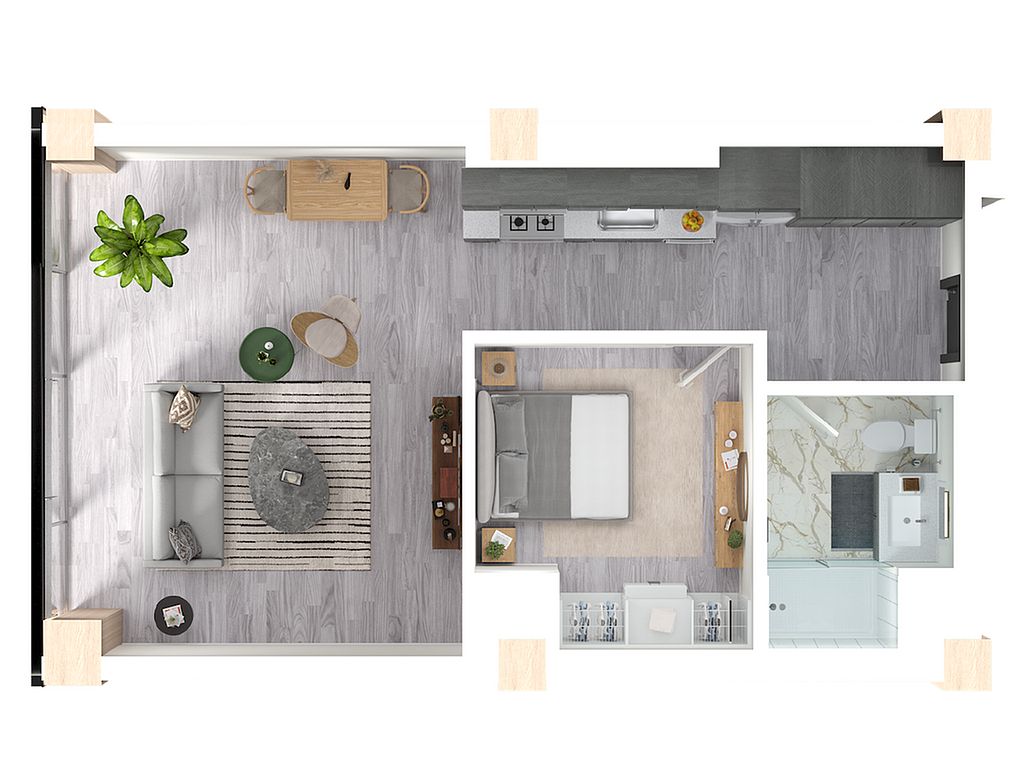 | 728 | Now | $2,095 |
 | 728 | Now | $2,121 |
 | 728 | Mar 5 | $2,221 |
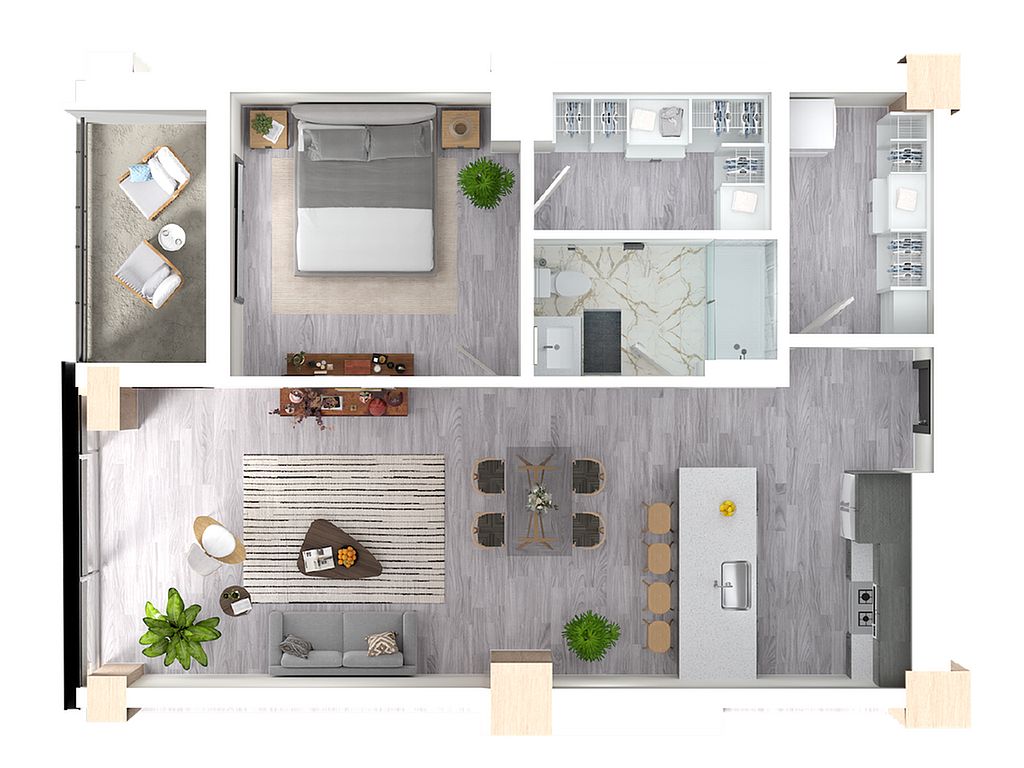 | 833 | Now | $2,571 |
 | 833 | Now | $2,621 |
 | 833 | Feb 27 | $2,646 |
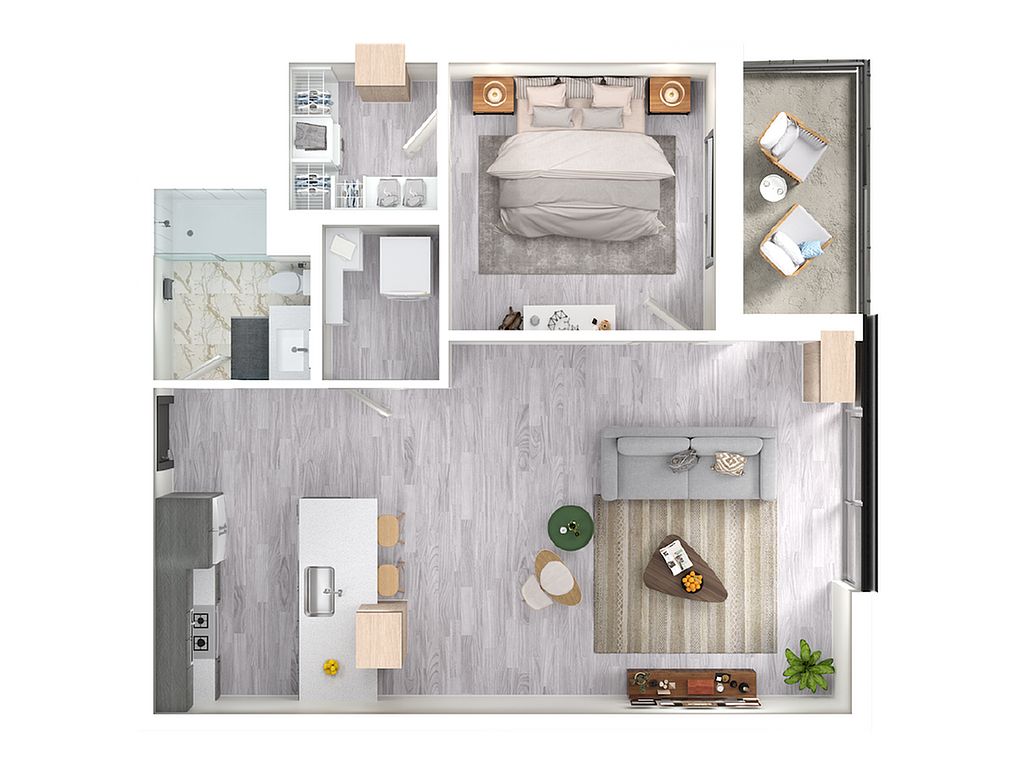 | 777 | May 8 | $2,720 |
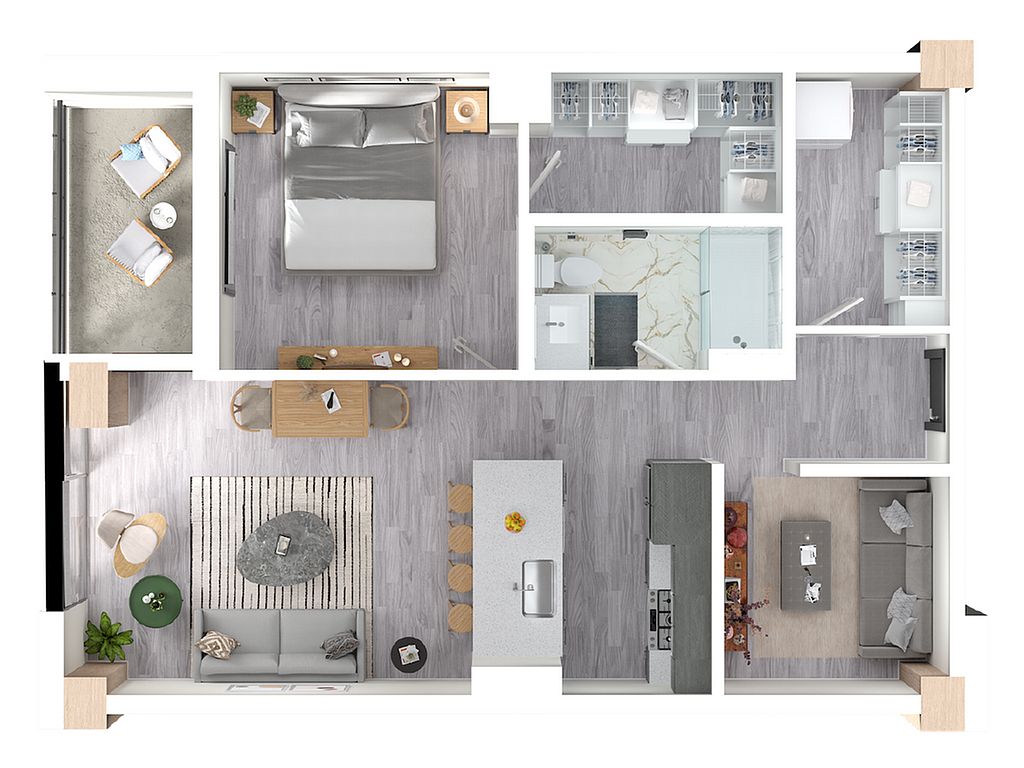 | 833 | Apr 11 | $2,773 |
 | 777 | May 4 | $2,920 |
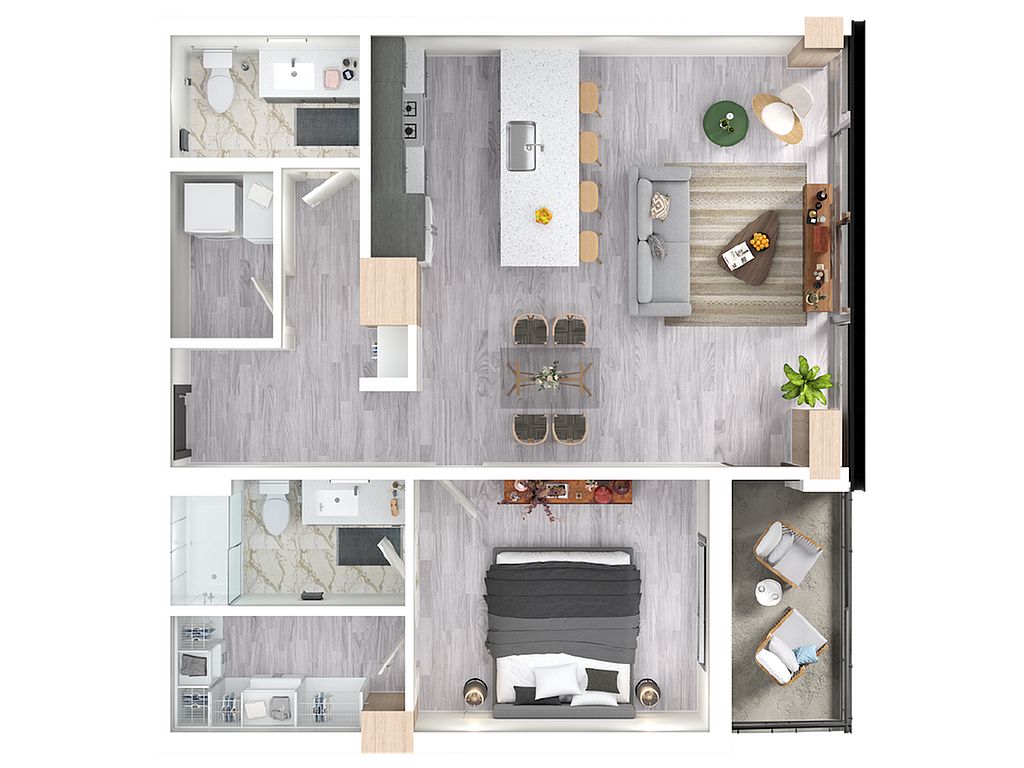 | 935 | Apr 24 | $3,071 |
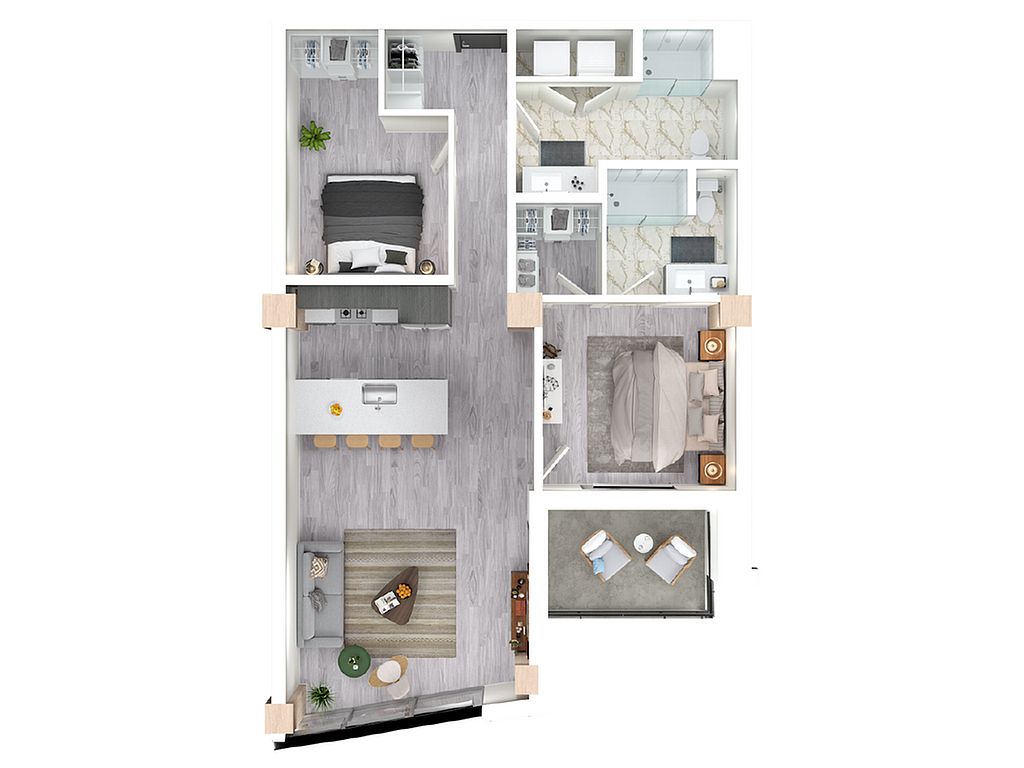 | 1,155 | Apr 4 | $4,101 |
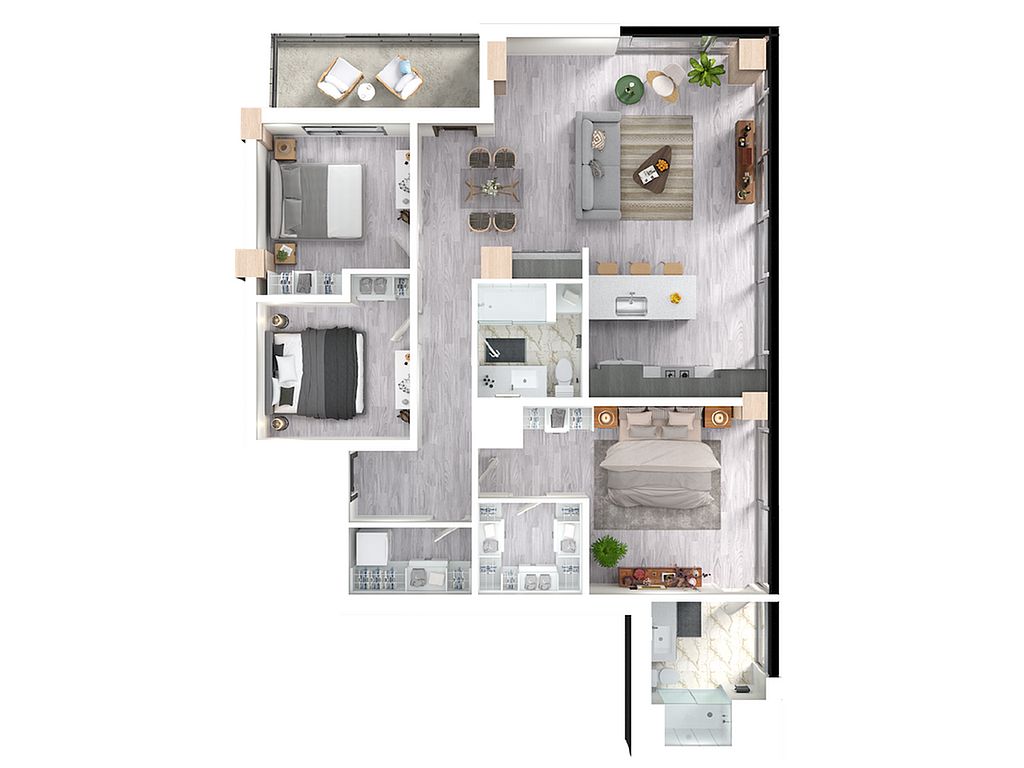 | 1,494 | Now | $4,423 |
 | 1,494 | Now | $4,423 |
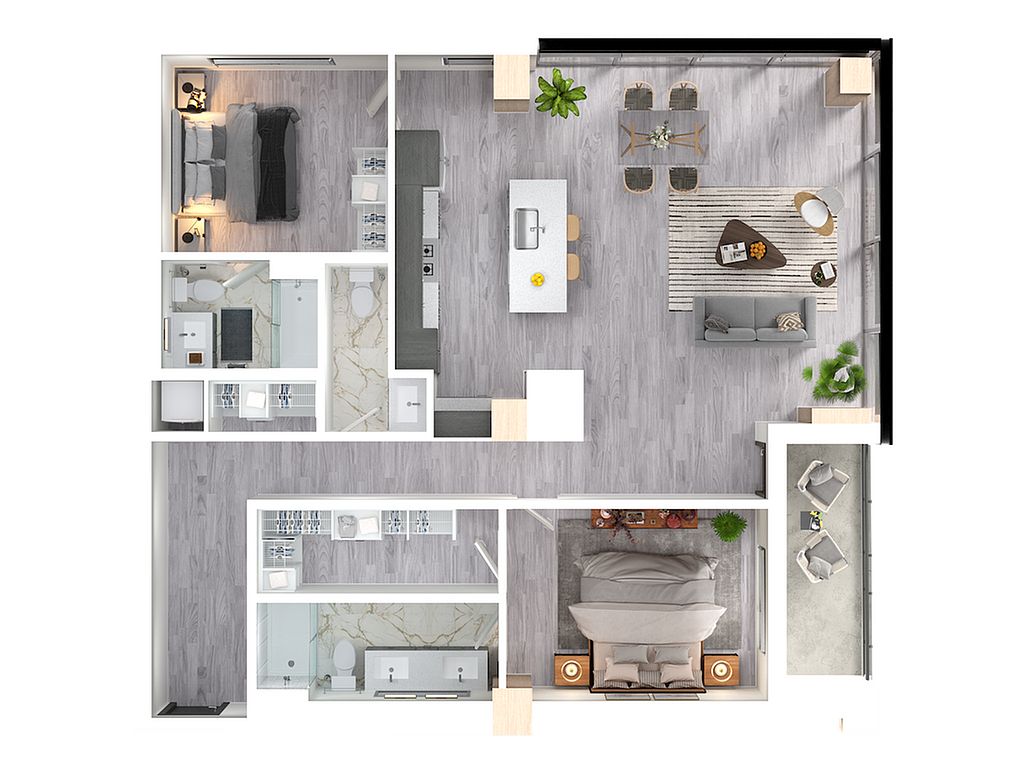 | 1,421 | Mar 4 | $4,534 |
 | 1,421 | Now | $4,565 |
What's special
3D tours
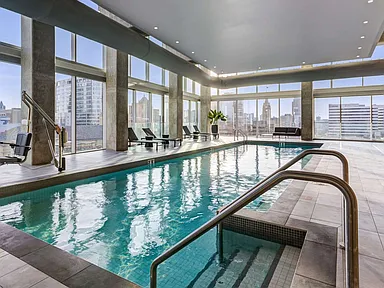 Virtual Tour
Virtual Tour Ascent MKE (delete)
Ascent MKE (delete) Ascent MKE
Ascent MKE
| Day | Open hours |
|---|---|
| Mon: | 9 am - 6 pm |
| Tue: | 9 am - 8 pm |
| Wed: | 9 am - 6 pm |
| Thu: | 9 am - 8 pm |
| Fri: | 9 am - 5 pm |
| Sat: | 10 am - 3 pm |
| Sun: | Closed |
Property map
Tap on any highlighted unit to view details on availability and pricing
Facts, features & policies
Building Amenities
Community Rooms
- Business Center
- Club House: 25th Floor Terraces
- Fitness Center: 24-Hour Fitness Center
Other
- In Unit: In-Unit Washer & Dryer
- Sauna
- Swimming Pool: Indoor Pool
Security
- Controlled Access: ButterflyMX
Services & facilities
- On-Site Management
- Package Service: Luxor Package Lockers
- Storage Space: Complimentary Bike Storage
View description
- City Views
- Lake Views
- View: Floor-To-Ceiling Windows
Unit Features
Appliances
- Dryer: In-Unit Washer & Dryer
- Washer: In-Unit Washer & Dryer
Flooring
- Carpet: Luxury Carpet
Internet/Satellite
- High-speed Internet Ready: High Speed Fiber Internet Available
Other
- Balcony: Private Balconies & Patios
- Patio Balcony: Private Balconies & Patios
- Penthouse
- Smart Home: Smart Home Technology
- Smart Technology
- Stainless Steel Appliances
- Unique Design Style: Exposed Timber Throughout
- Window Coverings: Roller Shades
Policies
Parking
- Garage: Dedicated Car Charging
Lease terms
- 6 months, 7 months, 8 months, 9 months, 10 months, 11 months, 12 months, 13 months
Pet essentials
- DogsAllowedNumber allowed2Weight limit (lbs.)50Monthly dog rent$45One-time dog fee$300
- CatsAllowedNumber allowed2Weight limit (lbs.)10Monthly cat rent$45One-time cat fee$300
Restrictions
Special Features
- 24-hour Emergency Maintenance: 24/7 Emergency Maintenance
- Artist In Residence
- Concierge: On-Site Concierge
- Parking: EV Charging Station
- Pet Care: Dog Grooming Spa
- Work Space
Neighborhood: Juneau Town
Areas of interest
Use our interactive map to explore the neighborhood and see how it matches your interests.
Travel times
Walk, Transit & Bike Scores
Nearby schools in Milwaukee
GreatSchools rating
- 3/10Lincoln Center of the ArtsGrades: 6-8Distance: 0.4 mi
- 6/10Cass Street SchoolGrades: PK-8Distance: 0.6 mi
- 8/10Golda Meir SchoolGrades: 3-12Distance: 0.9 mi
Frequently asked questions
Ascent has a walk score of 95, it's a walker's paradise.
Ascent has a transit score of 65, it has good transit.
The schools assigned to Ascent include Lincoln Center of the Arts, Cass Street School, and Golda Meir School.
Yes, Ascent has in-unit laundry for some or all of the units.
Ascent is in the Juneau Town neighborhood in Milwaukee, WI.
Cats are allowed, with a maximum weight restriction of 10lbs. A maximum of 2 cats are allowed per unit. This building has a one time fee of $300 and monthly fee of $45 for cats. Dogs are allowed, with a maximum weight restriction of 50lbs. A maximum of 2 dogs are allowed per unit. This building has a one time fee of $300 and monthly fee of $45 for dogs.
Yes, 3D and virtual tours are available for Ascent.


