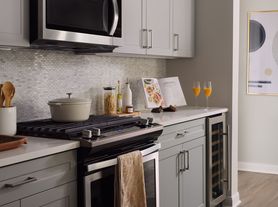$3,355 - $6,500
1+ bd1+ ba738+ sqft
The Upton Short Hills
For rent

Use our interactive map to explore the neighborhood and see how it matches your interests.
The Harth has a walk score of 88, it's very walkable.
The schools assigned to The Harth include South Mountain Elementary School, Millburn Middle School, and Millburn Sr High School.
The Harth is in the 07041 neighborhood in Millburn, NJ.
Claiming gives you access to insights and data about this property.