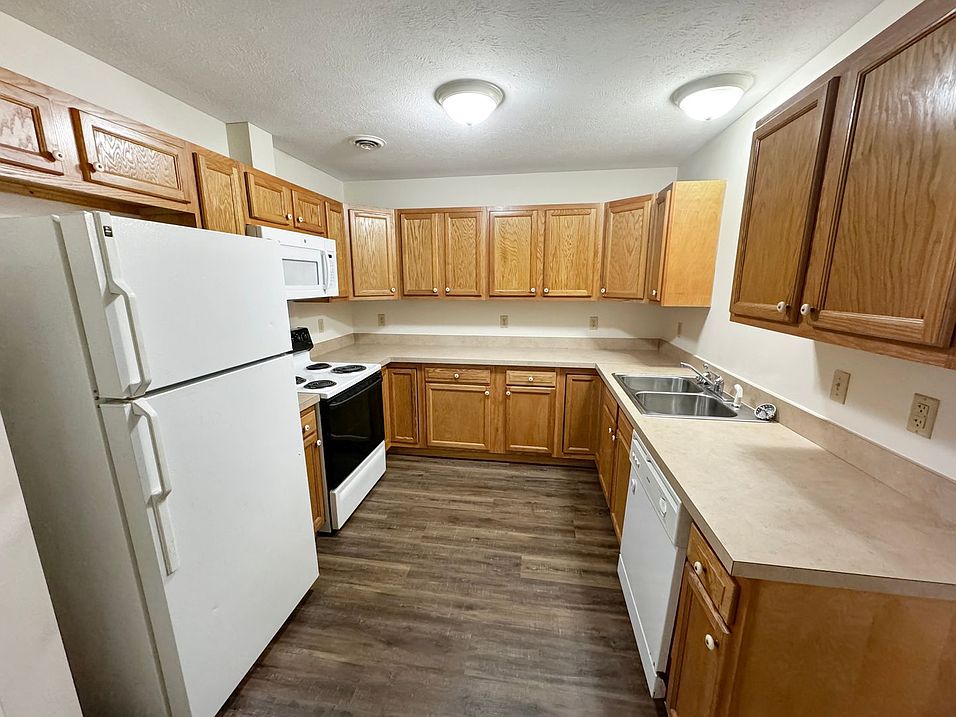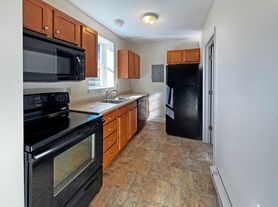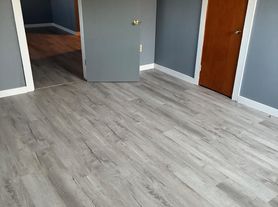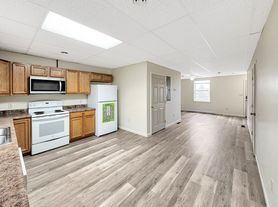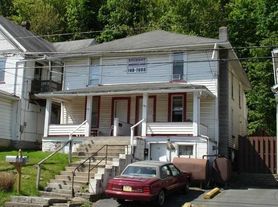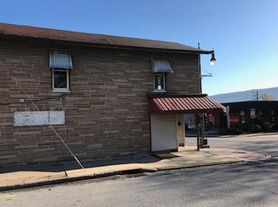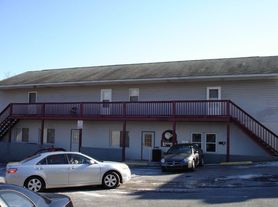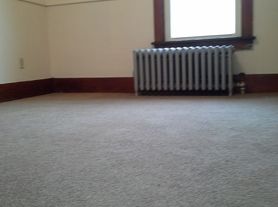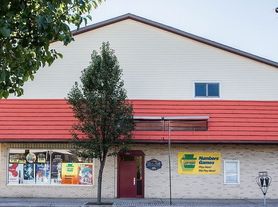This 2-bedroom 1 1/2 bathroom townhouse is cozy and ready for you to call home today! When you come up the front stairs, you are greeted by a small entryway that has a coat closet and access to the laundry room. Around the corner, you have your half bath and your kitchen. There is a nice U-shaped space with a plentiful amount of cabinets and counter space. Just beyond that, you have an exterior access door that comes up from your off-street parking, and your living room and dining room space. There is also a large closet where your panel box and water heater are, which has a large amount of room to use the space as storage. Upstairs, each bedroom is large enough for a king bed and dresser, and the full bathroom is outfitted with a bath and showerhead!
Residents are responsible for electricity. Water, Sewer, trash removal, lawn care, and snow removal of the sidewalks and parking lot are included in the cost of the rent.
Heat Source: Electric Baseboard
Appliances Included: Fridge, stove, dishwasher, microwave.
Laundry: Washer and electric dryer connections.
Parking: Unassigned off-street.
Minimum Application requirements:
Minimum of a 600 credit score
AND
2.5 times the rent in verifiable income after debt services
Bank account verification.
Pet friendly! 1 cat or 1 dog (under 40 lbs) . Pets that exceed the weight limit will not be approved. No aggressive breeds. The monthly pet rent for each pet is based on the FIDO score indicated on your pet screening profile after completion. 5 paws: $35.00/month, 4 paws: $40.00/month, 3 paws: $50.00 per month.
CAGED AND TANKED ANIMALS DO NOT REQUIRE A PET APPLICATION BUT WILL BE SUBJECT TO A $15/MONTH FEE.
All leases signed with One Focus Property Management include the following fees that are not included in the cost of the listed rent:
A one-time $50 move-in fee.
$15/month Resident benefit program fee.
$12.95/month master renters insurance policy.
Do not submit any application for this home with or pay any fees or deposits to any party other than One Focus Property Management.
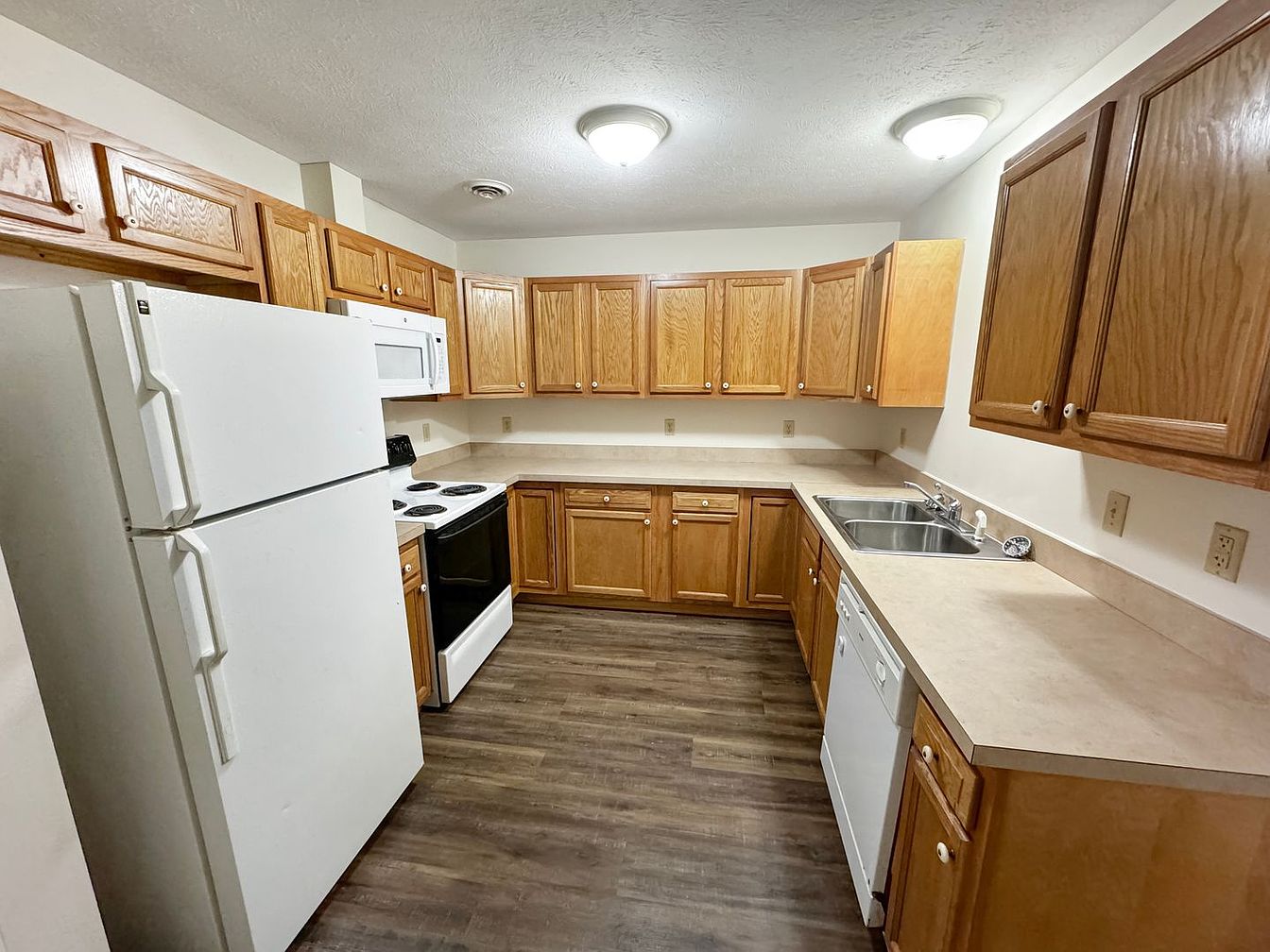
253-257 Main Street
253-257 Main St, Mill Hall, PA 17751
Apartment building
2 beds
What's special
Laundry roomCoat closetOff-street parkingSmall entrywayLarge closetExterior access door
Facts, features & policies
Unit Features
Appliances
- Dishwasher
- Microwave Oven: Microwave
- Refrigerator
Other
- 1 Dog Under 40 Lbs
- Landscaping
- Range/stove
- Sewer
- Snow Removal
Policies
- Contact for details
Neighborhood: 17751
Areas of interest
Use our interactive map to explore the neighborhood and see how it matches your interests.
Travel times
Nearby schools in Mill Hall
GreatSchools rating
- 8/10Mill Hall El SchoolGrades: K-4Distance: 0.5 mi
- 5/10Central Mountain Middle SchoolGrades: 5-8Distance: 0.6 mi
- 4/10Central Mountain High SchoolGrades: 9-12Distance: 1.4 mi
Frequently asked questions
What is the walk score of 253-257 Main Street?
253-257 Main Street has a walk score of 30, it's car-dependent.
What schools are assigned to 253-257 Main Street?
The schools assigned to 253-257 Main Street include Mill Hall El School, Central Mountain Middle School, and Central Mountain High School.
What neighborhood is 253-257 Main Street in?
253-257 Main Street is in the 17751 neighborhood in Mill Hall, PA.

