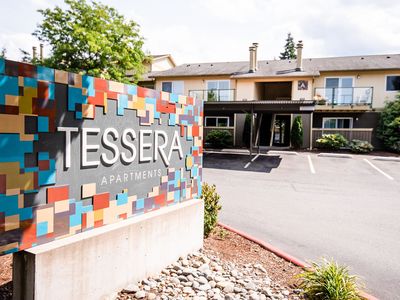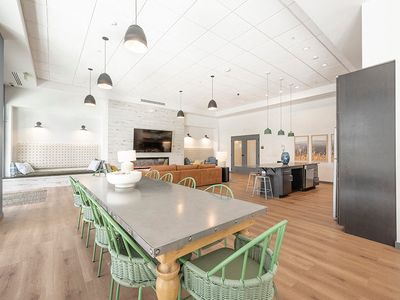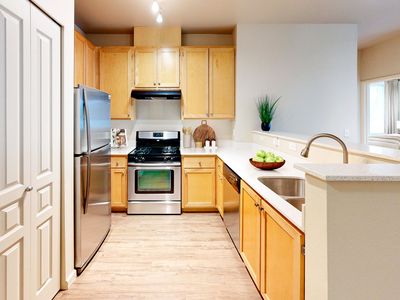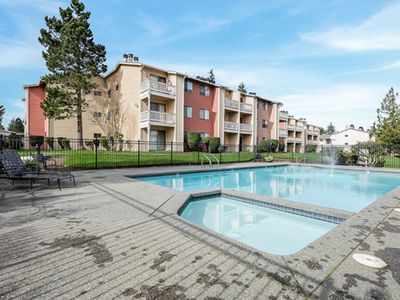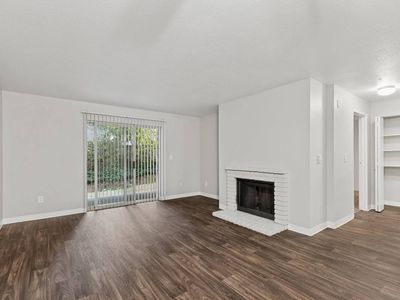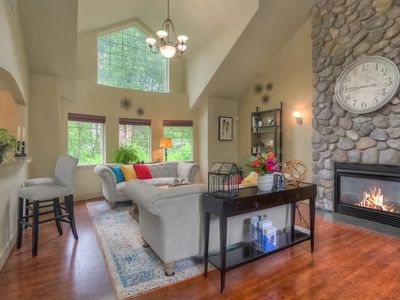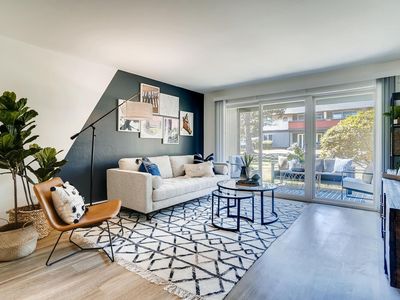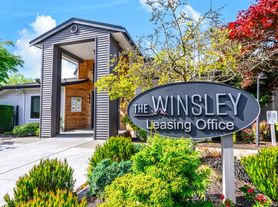Monterra in Mill Creek
13401 Dumas Rd, Mill Creek, WA 98012
Available units
Unit , sortable column | Sqft, sortable column | Available, sortable column | Base rent, sorted ascending |
|---|---|---|---|
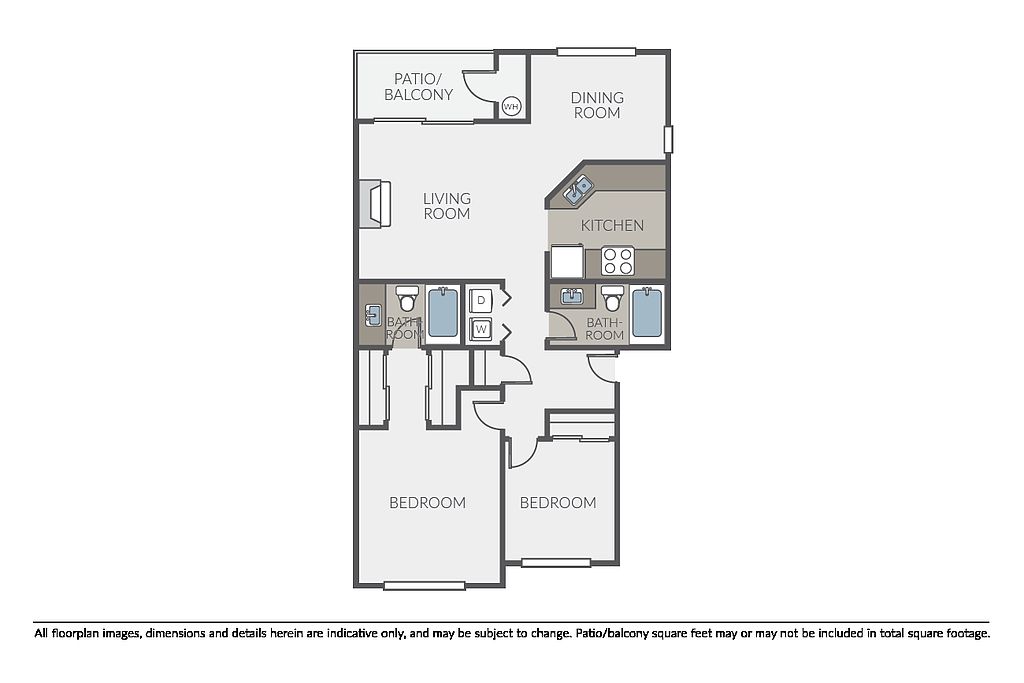 | 984 | Now | $2,149 |
 | 1,026 | Now | $2,169 |
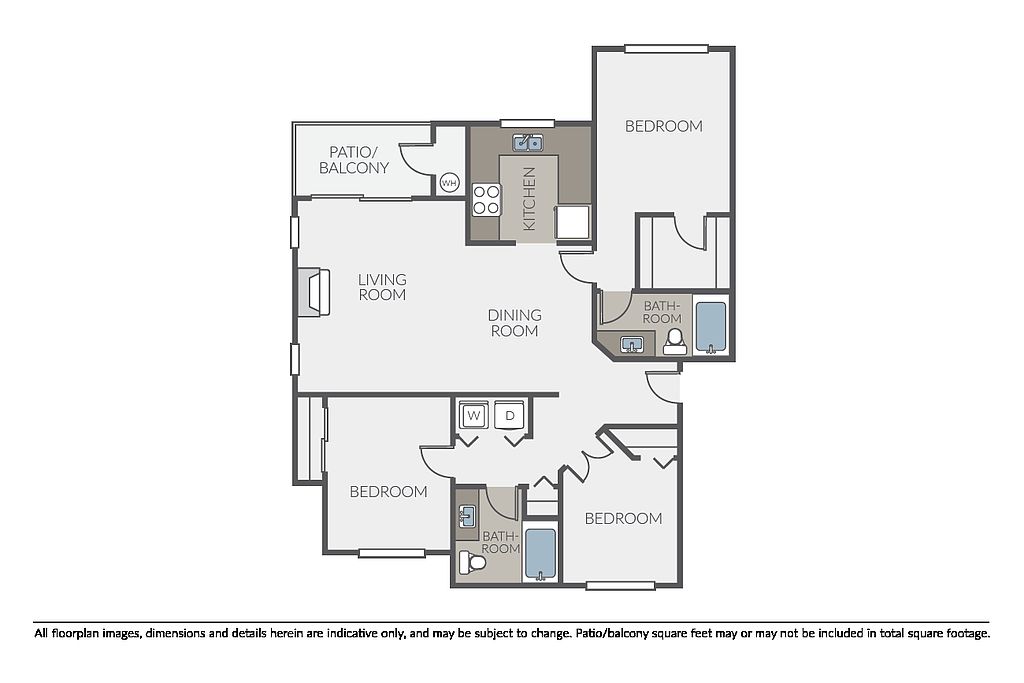 | 1,173 | Dec 10 | $2,307 |
What's special
| Day | Open hours |
|---|---|
| Mon: | 9 am - 6 pm |
| Tue: | 9 am - 6 pm |
| Wed: | 10 am - 6 pm |
| Thu: | 9 am - 6 pm |
| Fri: | 9 am - 6 pm |
| Sat: | 9 am - 6 pm |
| Sun: | Closed |
Property map
Tap on any highlighted unit to view details on availability and pricing
Facts, features & policies
Building Amenities
Community Rooms
- Fitness Center
Other
- Laundry: In Unit
Outdoor common areas
- Patio
- Playground
Security
- Night Patrol: Courtesy patrol
Services & facilities
- On-Site Maintenance
- Online Rent Payment: Online resident portal
- Package Service: Package lockers
- Storage Space
Unit Features
Appliances
- Dishwasher
- Dryer
- Microwave Oven
- Refrigerator
- Washer
Flooring
- Hardwood: Hardwood Flooring
Other
- Breakfast Bar
- Coat Closet
- Corner/end Location
- Double-pane Windows
- Fireplace
- Keyless Entry
- Mandatory Fee: Utilities Cost Based On Usage Plus Monthly Utility Service Fee (conservice) $6/month
- Modern Cabinetry
- Quartz Countertops
- Smart Home Technology
- Stainless Steel Appliances
- Walk-in Closet
- Wood-style Flooring
Policies
Lease terms
- We have flexible lease terms and pricing to fit your needs!
Pet essentials
- DogsAllowedMonthly dog rent$75One-time dog fee$250Dog deposit$250
- CatsAllowedMonthly cat rent$50One-time cat fee$250Cat deposit$250
Restrictions
Additional details
Special Features
- Airbnb-friendly Community
- Parking
- Pet Friendly
- Wireless Internet: Wi-Fi throughout amenity areas
Neighborhood: 98012
Areas of interest
Use our interactive map to explore the neighborhood and see how it matches your interests.
Travel times
Walk, Transit & Bike Scores
Nearby schools in Mill Creek
GreatSchools rating
- 8/10Silver Lake Elementary SchoolGrades: PK-5Distance: 0.7 mi
- 7/10Heatherwood Middle SchoolGrades: 6-8Distance: 0.6 mi
- 9/10Henry M. Jackson High SchoolGrades: 9-12Distance: 0.5 mi
Frequently asked questions
Monterra in Mill Creek has a walk score of 51, it's somewhat walkable.
The schools assigned to Monterra in Mill Creek include Silver Lake Elementary School, Heatherwood Middle School, and Henry M. Jackson High School.
Yes, Monterra in Mill Creek has in-unit laundry for some or all of the units.
Monterra in Mill Creek is in the 98012 neighborhood in Mill Creek, WA.
To have a dog at Monterra in Mill Creek there is a required deposit of $250. This building has a one time fee of $250 and monthly fee of $75 for dogs. To have a cat at Monterra in Mill Creek there is a required deposit of $250. This building has a one time fee of $250 and monthly fee of $50 for cats.
