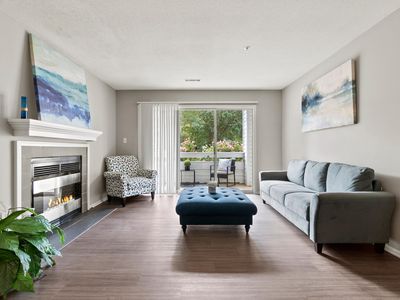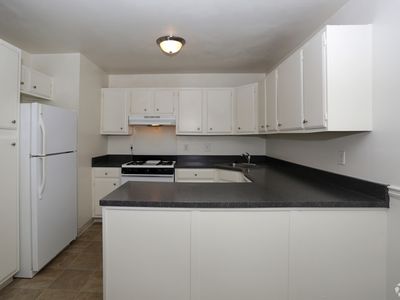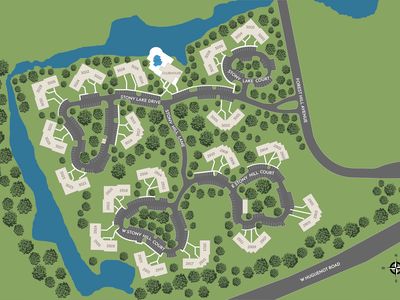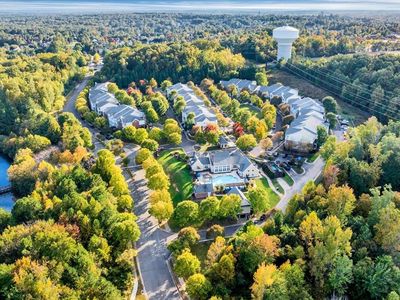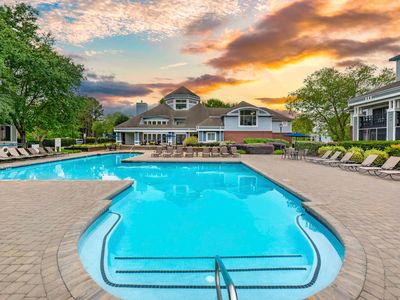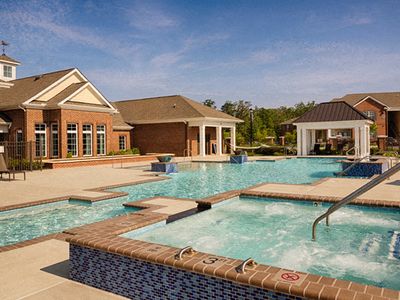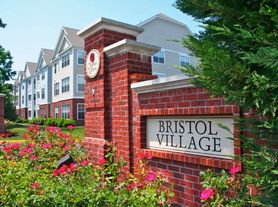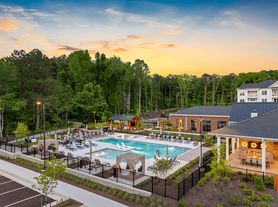Avant at Midlothian
12801 Lucks Ln, Midlothian, VA 23114
Apartment building
1-3 beds
Other parking
Air conditioning (wall unit)
In-unit laundry (W/D)
Available units
Price may not include required fees and charges. Price shown reflects the lease term provided for each unit.
Unit , sortable column | Sqft, sortable column | Available, sortable column | Base rent, sorted ascending |
|---|---|---|---|
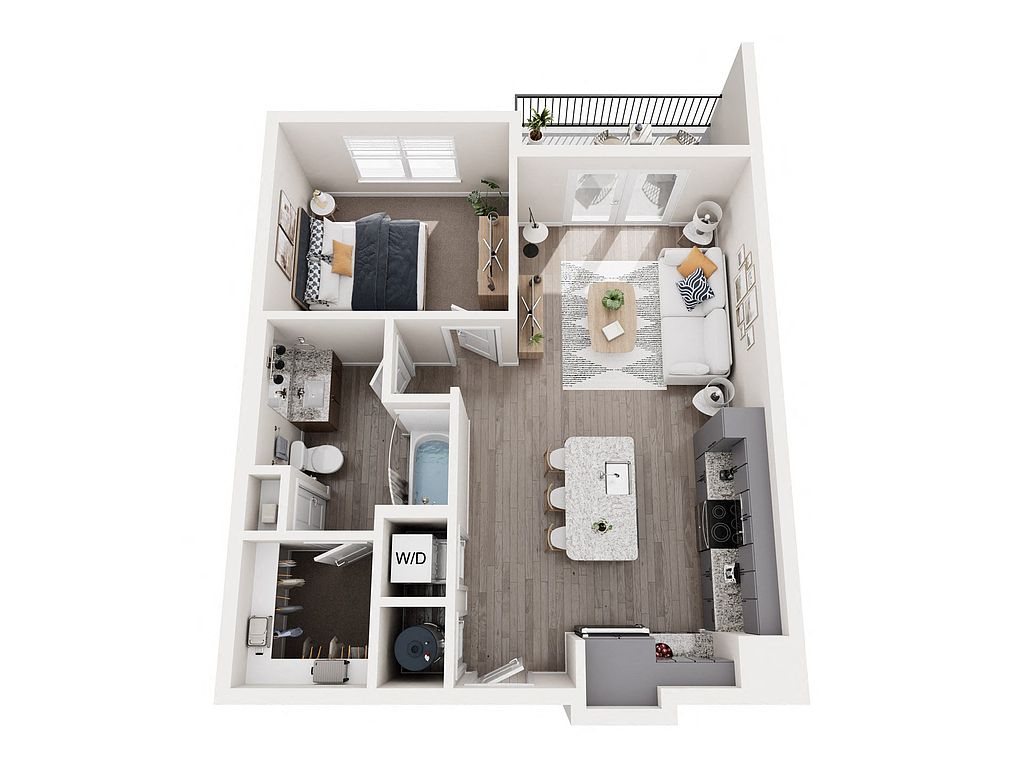 | 708 | Apr 14 | $1,670 |
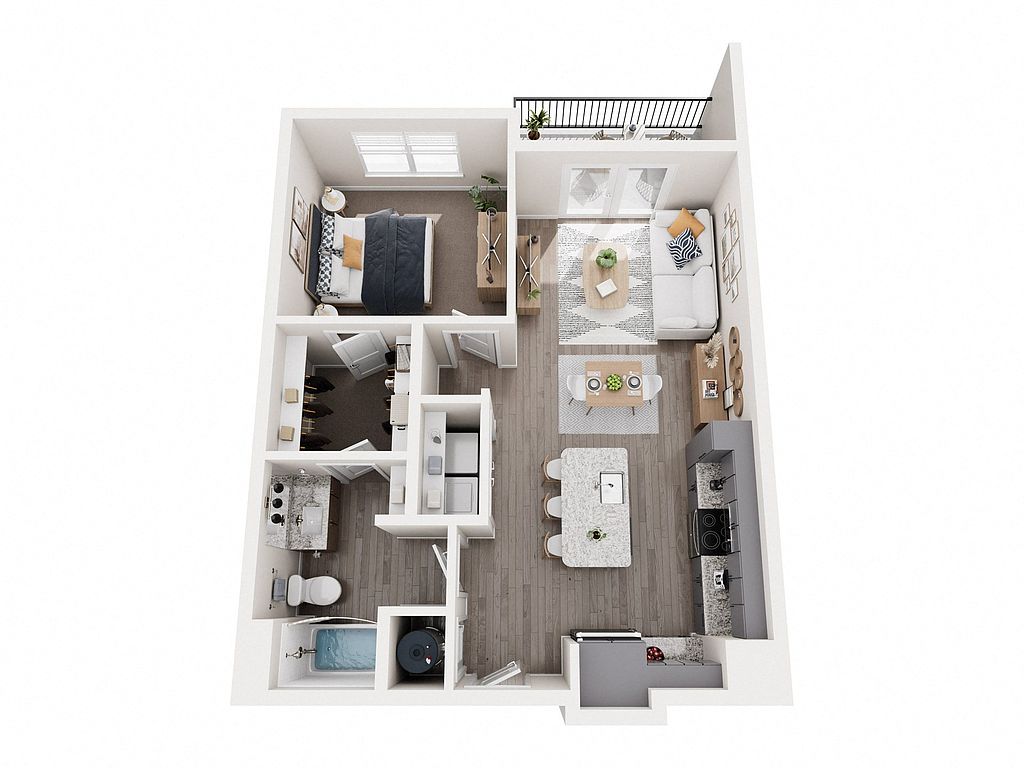 | 760 | Apr 25 | $1,705 |
 | 760 | Mar 6 | $1,705 |
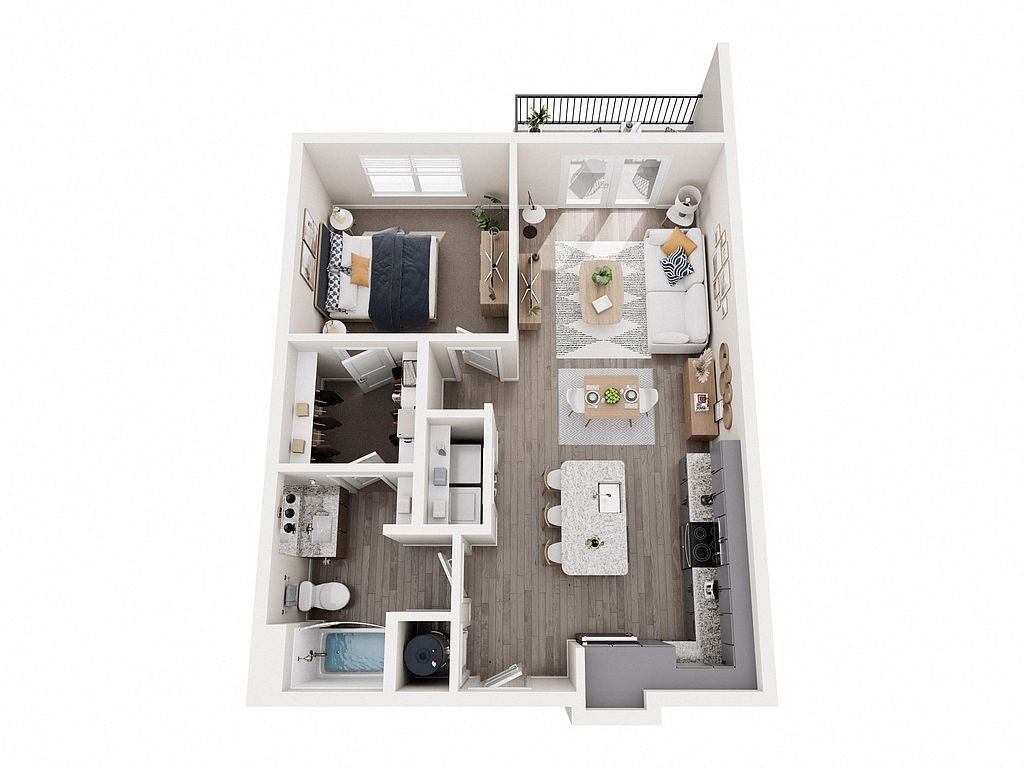 | 784 | Apr 15 | $1,745 |
 | 784 | Now | $1,755 |
 | 784 | Now | $1,755 |
 | 760 | Mar 1 | $1,785 |
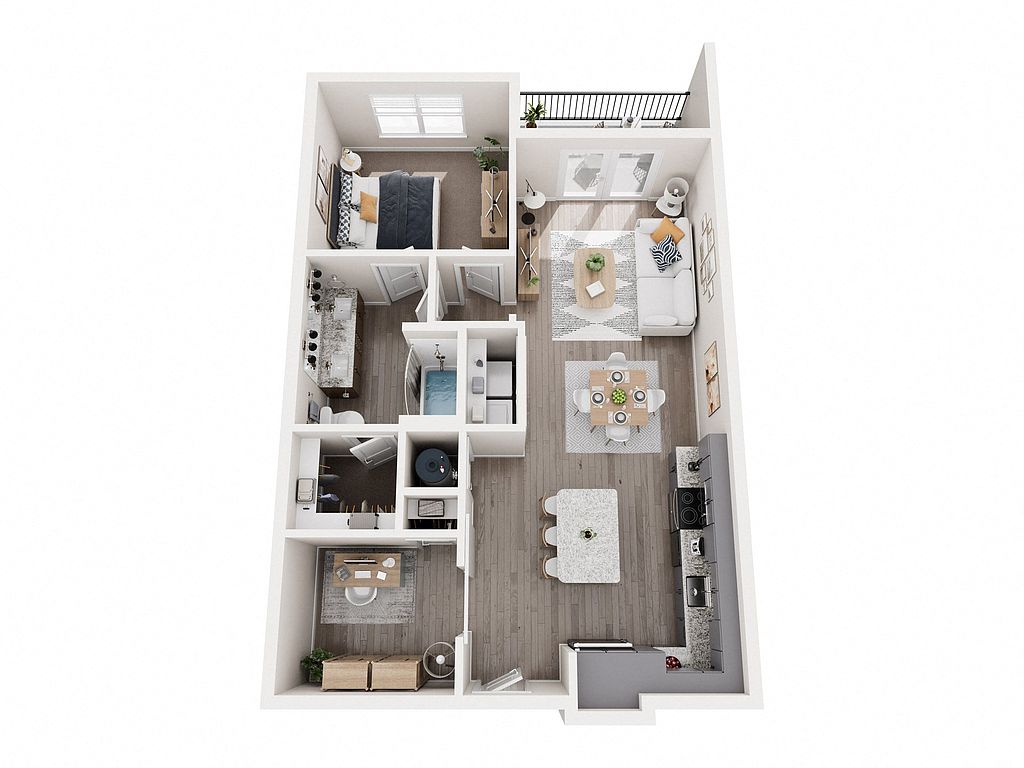 | 886 | Now | $1,900 |
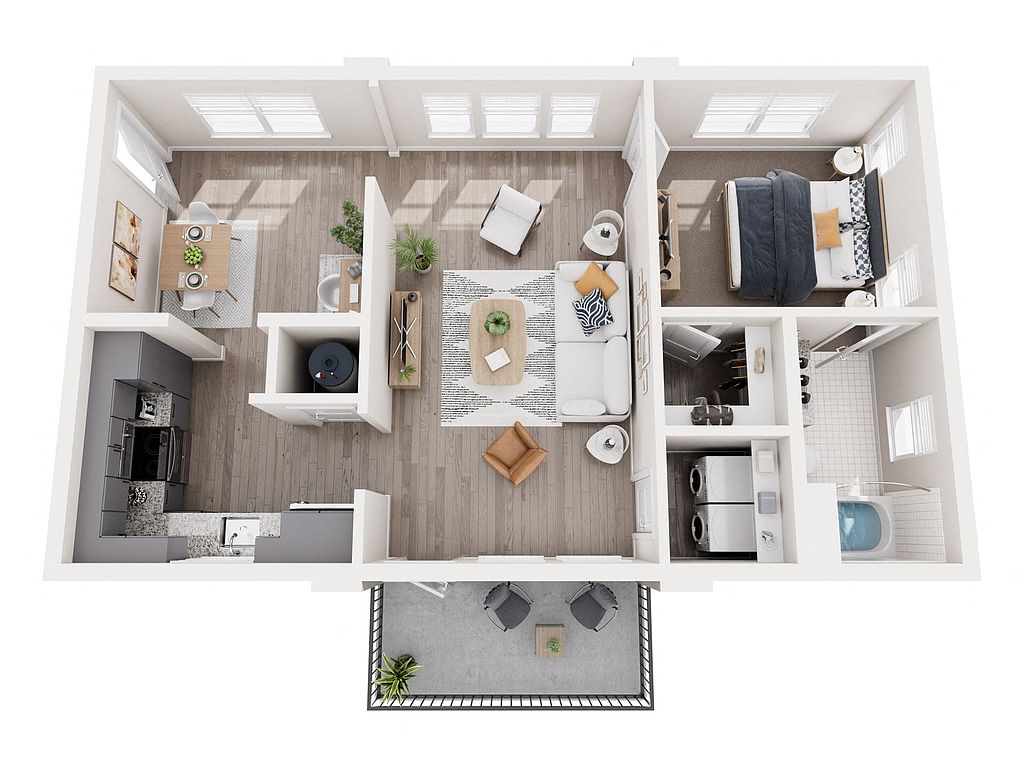 | 814 | Mar 8 | $1,940 |
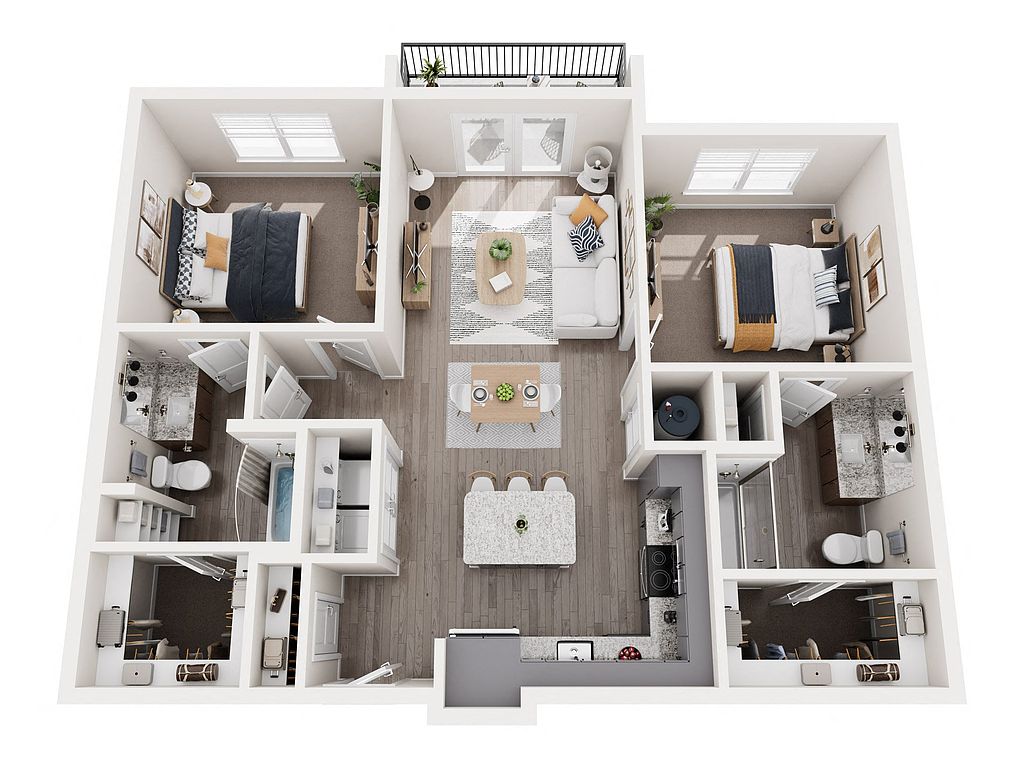 | 1,064 | Mar 14 | $2,150 |
 | 1,064 | Now | $2,190 |
 | 1,064 | Apr 20 | $2,200 |
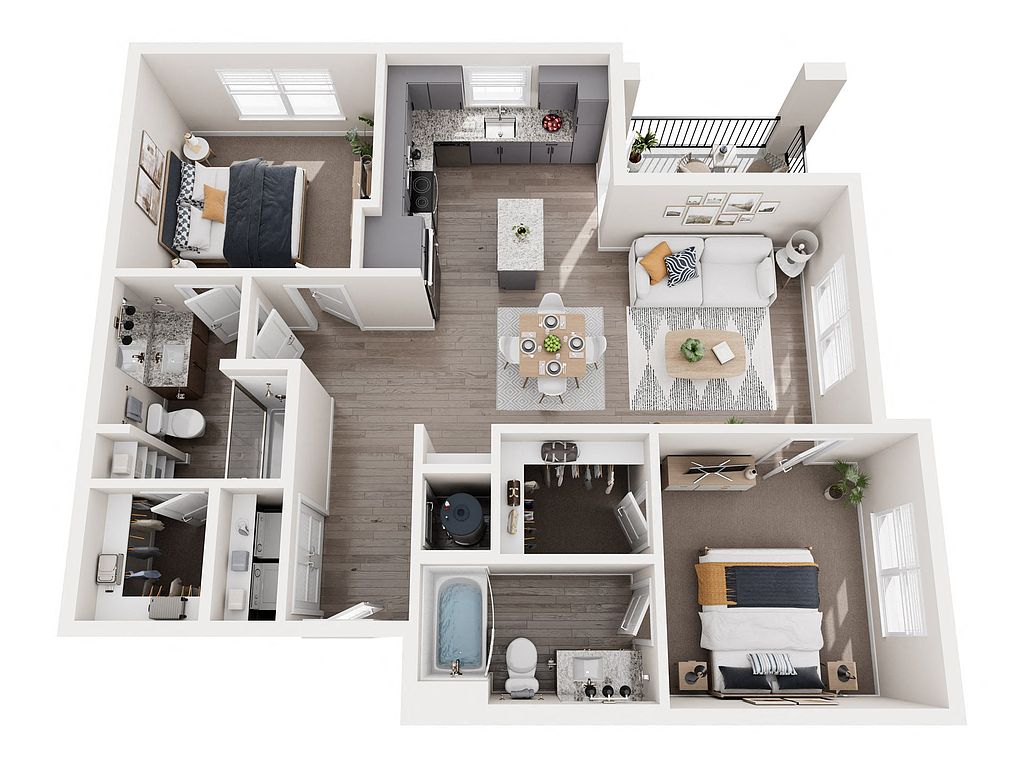 | 1,061 | Mar 23 | $2,240 |
 | 1,061 | Now | $2,240 |
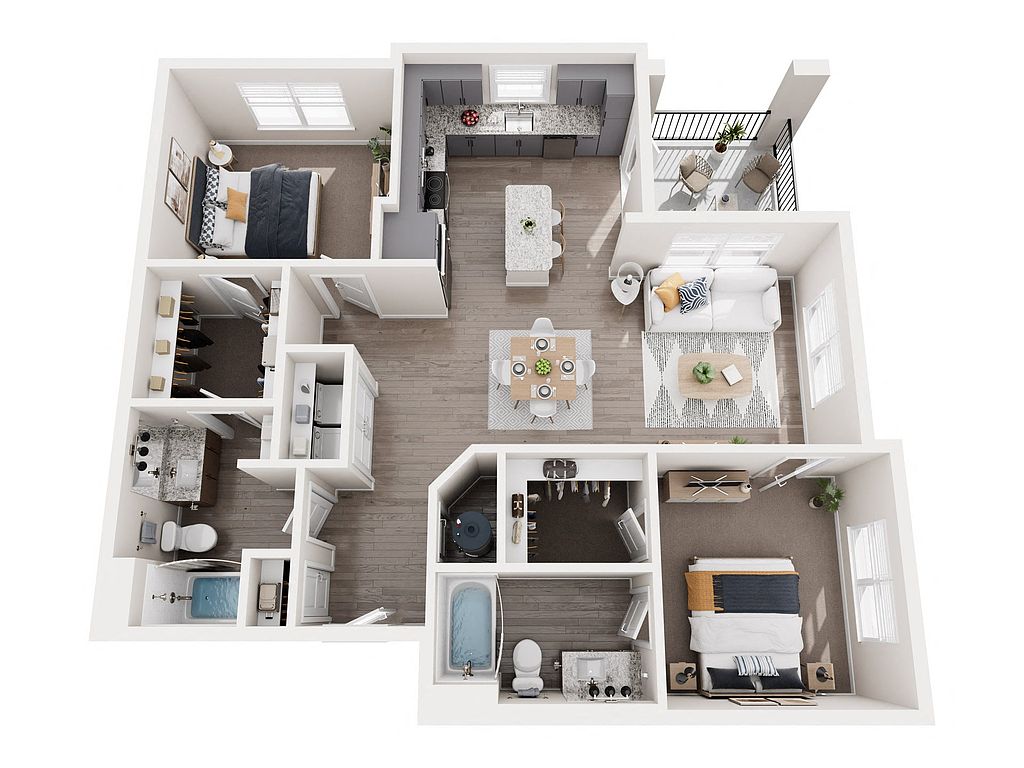 | 1,160 | Mar 12 | $2,280 |
What's special
Timeless placesSleek spaces
Welcome to Avant at Midlothian, where luxury meets convenience in the heart of Virginia. Discover sleek spaces and timeless places designed for modern living, just moments away from Interstate 288.
Office hours
| Day | Open hours |
|---|---|
| Mon - Fri: | 9 am - 6 pm |
| Sat: | 10 am - 5 pm |
| Sun: | Closed |
Property map
Tap on any highlighted unit to view details on availability and pricing
Use ctrl + scroll to zoom the map
Facts, features & policies
Building Amenities
Community Rooms
- Conference Room: Private Conference Room
Other
- In Unit: Full-Sized Washer & Dryer In Unit
- Swimming Pool: Pool Cabana
Outdoor common areas
- Barbecue: Grilling Station with Gas Grills
- Garden: Community Vegetable Garden
- Lawn: Exterior Yoga Lawn
Services & facilities
- Bicycle Storage: Bike Storage
- Pet Park
Unit Features
Appliances
- Dryer: Full-Sized Washer & Dryer In Unit
- Washer: Full-Sized Washer & Dryer In Unit
Cooling
- Ceiling Fan: Ceiling Fans in All Bedrooms
- Wall Mounted Air Conditioning: Urban Mudroom Wall *
Other
- Fireplace: Exterior Fireplace
Policies
Parking
- Parking Lot: Other
Lease terms
- 9, 10, 11, 12, 13, 14, 15
Pet essentials
- DogsAllowedMonthly dog rent$50One-time dog fee$300
- DogsAllowedNumber allowed3
- CatsAllowedNumber allowed3
- CatsAllowedMonthly cat rent$50One-time cat fee$300
Additional details
$300 1st Pet, $200 2nd Pet, $200 3rd Pet Non-Refundable (3 Pet Max) Restrictions: None
Pet amenities
Pet Park
Special Features
- 9' Ceilings
- Built-In Shelving *
- Cabinets With Soft-Close Feature
- Carpeted Bedrooms
- Carwash Station With Vacuum
- Clubroom With Conversation Seating
- Coffee Station
- Double Vanity *
- Ev Charging Stations *
- Firepit With Seating
- Glass-Enclosed Stand-Alone Shower *
- Granite Countertops
- Individually Access-Controlled Building Entries
- Media Lab With Printer Access
- Outdoor Gaming Area With Ping Pong & Cornhole
- Private Entryway To Townhomes & Carriage Homes
- Private Garages *
- Private Offices
- Resident Storage Closets *
- Stainless Steel Appliances
- Tile Backsplash In Kitchen And Bath
- Walk-In Closets *
- Wi-Fi Connectivity Throughout
- Wood-Plank Inspired Flooring
Neighborhood: 23114
Areas of interest
Use our interactive map to explore the neighborhood and see how it matches your interests.
Travel times
Walk, Transit & Bike Scores
Walk Score®
/ 100
Car-DependentBike Score®
/ 100
Somewhat BikeableNearby schools in Midlothian
GreatSchools rating
- 4/10Evergreen ElementaryGrades: PK-5Distance: 0.5 mi
- 6/10Tomahawk Creek Middle SchoolGrades: 6-8Distance: 1.8 mi
- 9/10Midlothian High SchoolGrades: 9-12Distance: 2.5 mi
Frequently asked questions
What is the walk score of Avant at Midlothian?
Avant at Midlothian has a walk score of 5, it's car-dependent.
What schools are assigned to Avant at Midlothian?
The schools assigned to Avant at Midlothian include Evergreen Elementary, Tomahawk Creek Middle School, and Midlothian High School.
Does Avant at Midlothian have in-unit laundry?
Yes, Avant at Midlothian has in-unit laundry for some or all of the units.
What neighborhood is Avant at Midlothian in?
Avant at Midlothian is in the 23114 neighborhood in Midlothian, VA.
What are Avant at Midlothian's policies on pets?
A maximum of 3 cats are allowed per unit. This building has a one time fee of $300 and monthly fee of $50 for dogs. A maximum of 3 dogs are allowed per unit. This building has a one time fee of $300 and monthly fee of $50 for cats.
