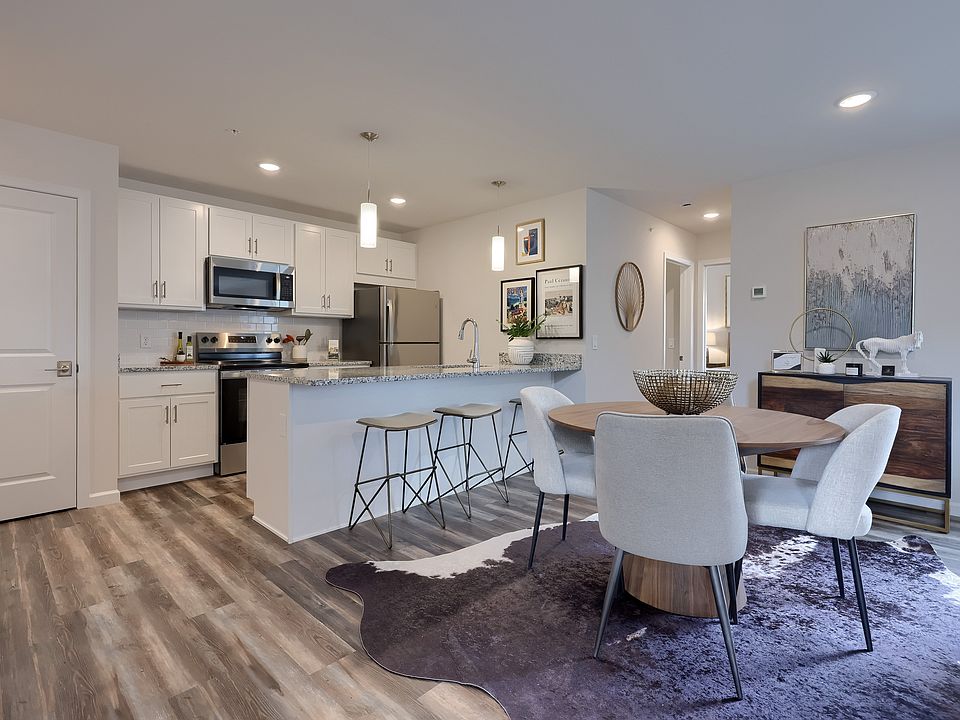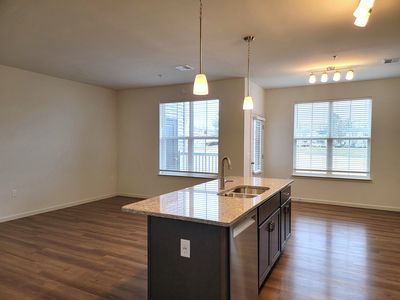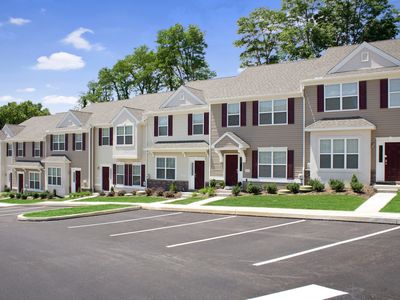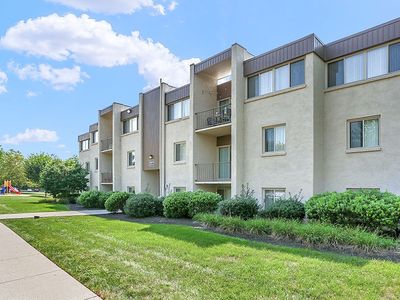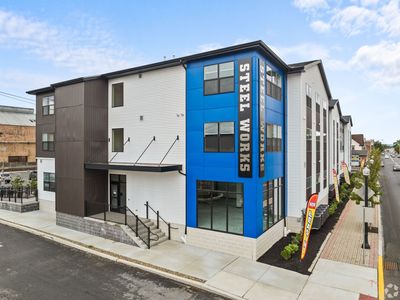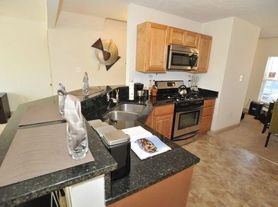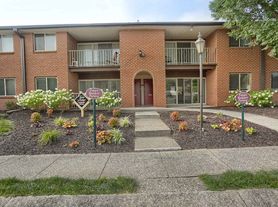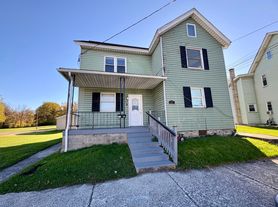Embrace the leisurely lifestyle at our brand-new rental community in Middletown, PA! Choose from spacious 2-bedroom with den or 3-bedroom townhomes, each designed with your comfort and convenience in mind. Enjoy modern features like plank flooring, fully-equipped kitchens, washers and dryers, plus private outdoor space and attached garages. Coming soon, we'll also offer 1 & 2-bedroom apartments to suit your needs. Our community boasts a welcoming clubhouse, exciting amenities, scenic trails, and a serene pond, all surrounded by the beauty of nature. With easy access to Route 283, I-83 and I-76, you'll enjoy effortless connectivity to the surrounding area. Discover a fulfilling and enriching lifestyle where everything you need is right at your doorstep!
Value. Service. Community. We are Boyd Wilson.
Be Wowed with your living experience at a Boyd Wilson Community! Our resident feedback manager, Sarah, will be in touch to ensure you're satisfied with your new home and beyond. She's part of our happiness team - we all work together to make sure you're happy in your home!
Our residents receive VIP status in the local community with our iCare Community Rewards. Please ask your Leasing Professional to explain the benefits you receive when you choose The Pond for your new home.
Apartment building
3 beds
Pet-friendly
Attached garage
Air conditioning (central)
In-unit laundry (W/D)
Available units
Price may not include required fees and charges
Price may not include required fees and charges.
Unit , sortable column | Sqft, sortable column | Available, sortable column | Base rent, sorted ascending |
|---|---|---|---|
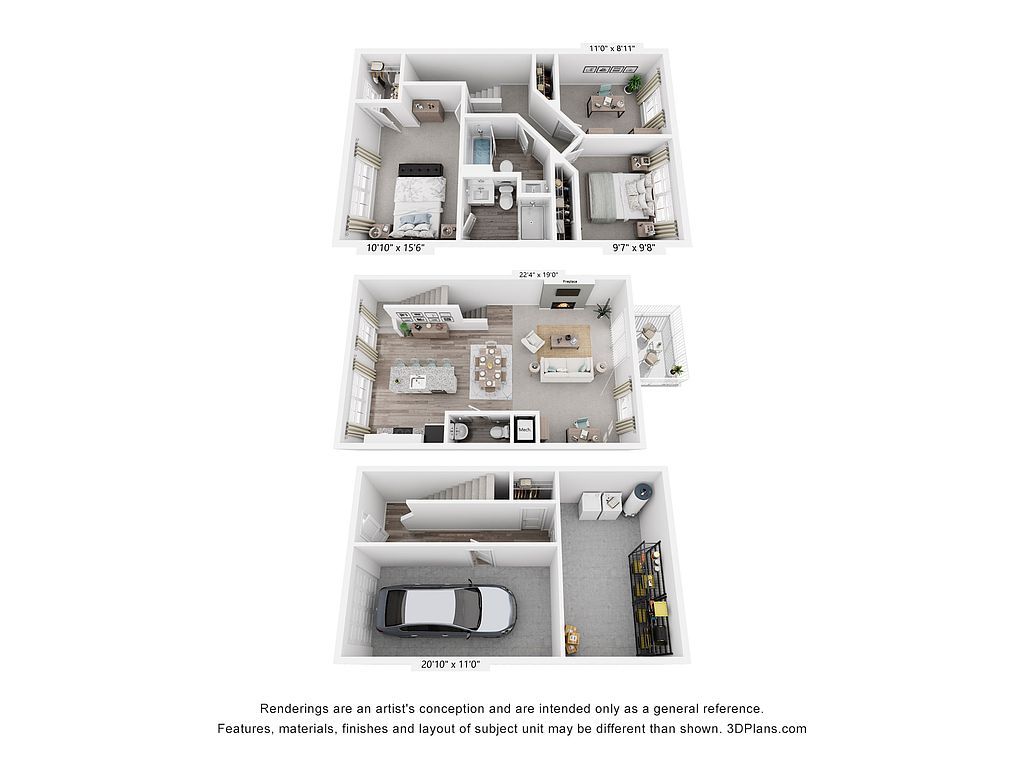 | 1,408 | Now | $2,600 |
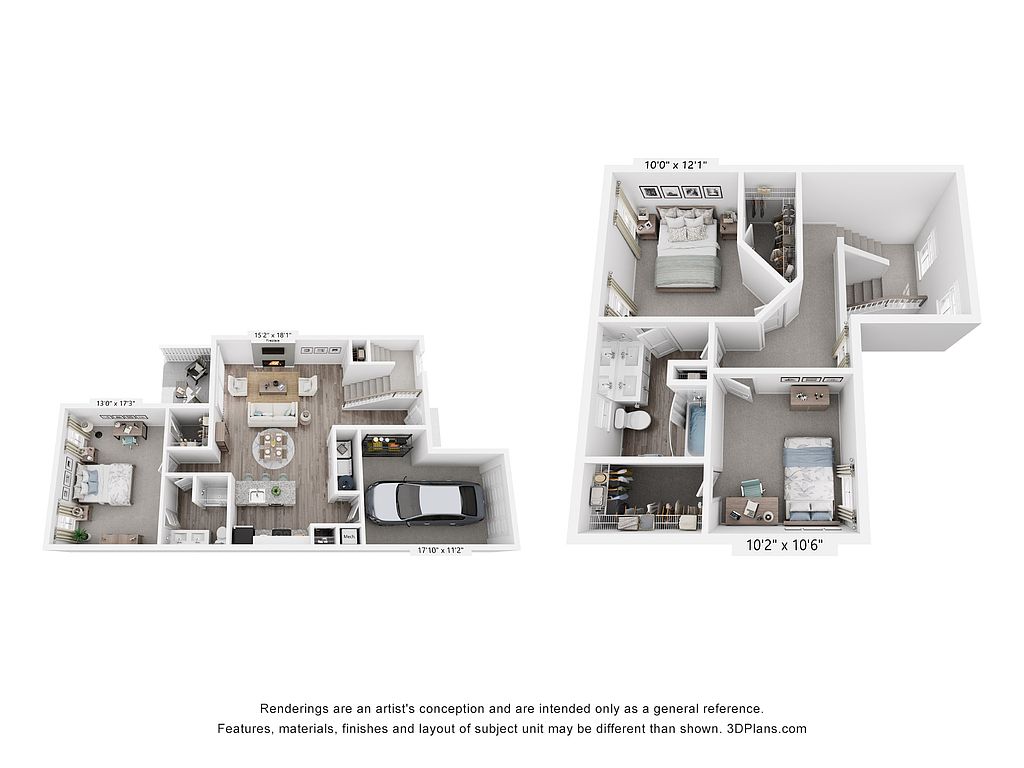 | 1,529 | Mar 1 | $2,800 |
 | 1,529 | Mar 1 | $2,800 |
 | 1,529 | Now | $2,800 |
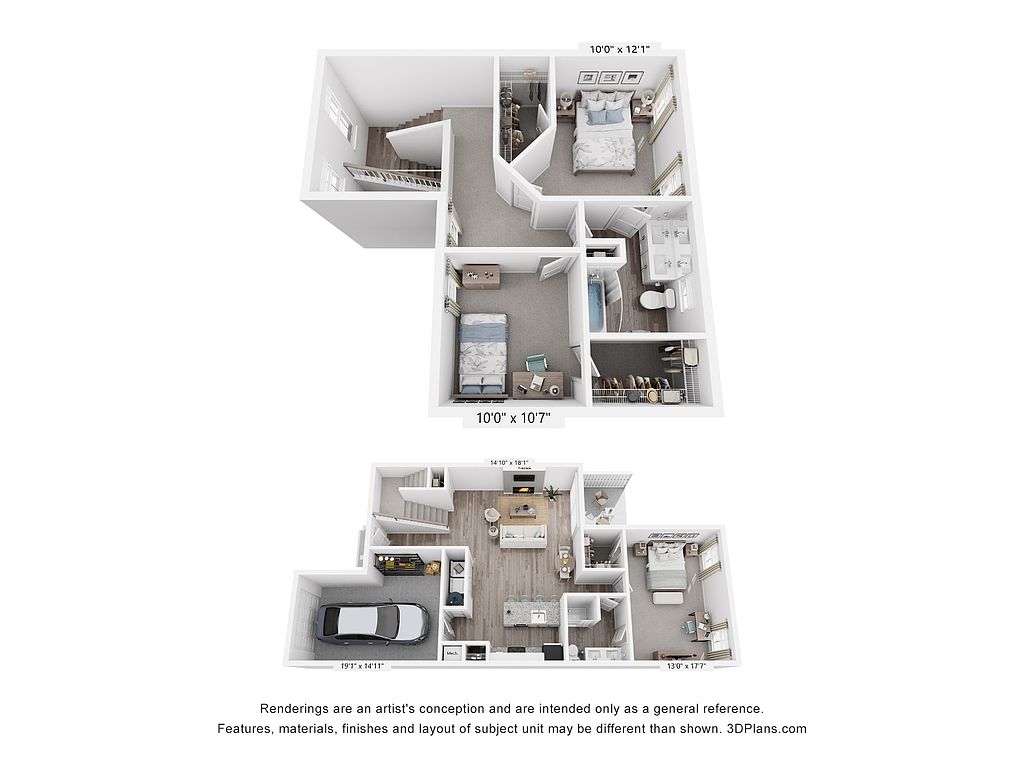 | 1,545 | Mar 1 | $2,850 |
 | 1,545 | Mar 1 | $2,850 |
 | 1,545 | Now | $2,850 |
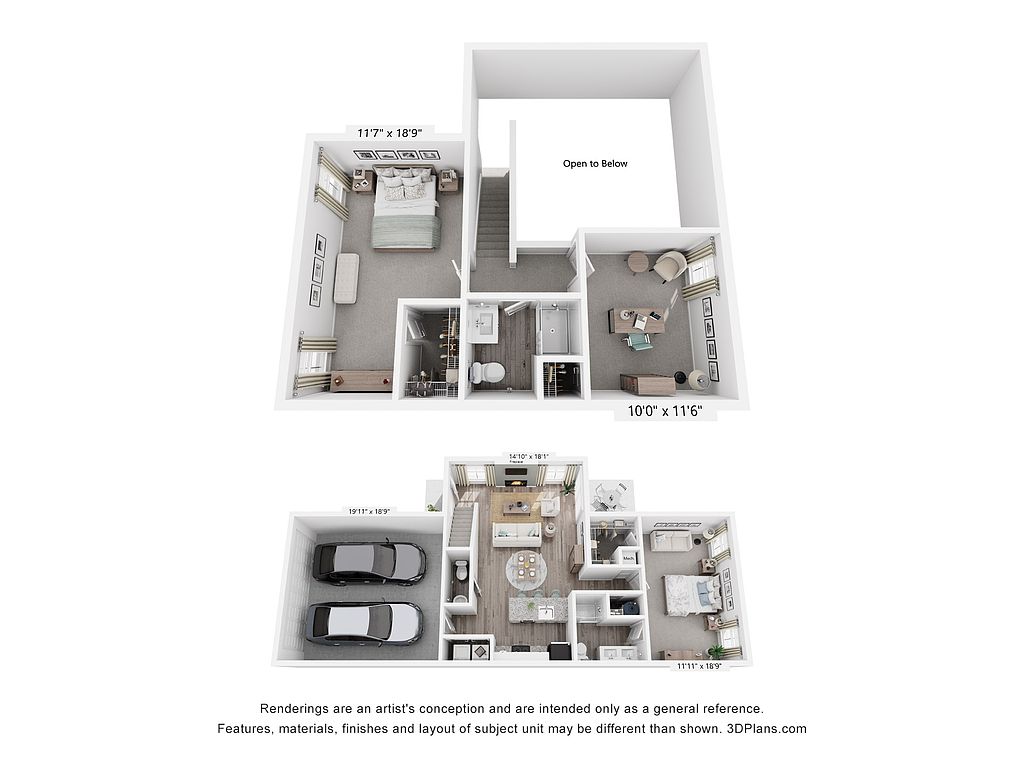 | 1,748 | Mar 1 | $3,000 |
 | 1,748 | Mar 1 | $3,000 |
What's special
Fitness center
Hit the gym at home
This building offers a fitness center. Less than 8% of buildings in Middletown have this feature.
Scenic trailsSerene pondFully-equipped kitchensAttached garagesPrivate outdoor spaceWashers and dryers
3D tours
 Zillow 3D Tour 1
Zillow 3D Tour 1 Zillow 3D Tour 2
Zillow 3D Tour 2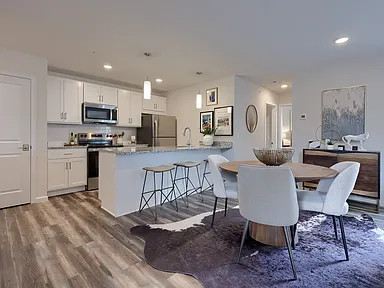 Floor Plan Tour
Floor Plan Tour The Heron Plan
The Heron Plan
Facts, features & policies
Building Amenities
Community Rooms
- Club House
- Fitness Center
- Lounge: Social Lounge
Other
- Laundry: In Unit
Services & facilities
- 24 Hour Maintenance
- Elevator
- On-Site Management
- Online Maintenance Portal
- Online Rent Payment
View description
- Wooded
Unit Features
Appliances
- Dishwasher
- Dryer
- Freezer
- Microwave Oven
- Oven
- Range
- Refrigerator
- Washer
Cooling
- Central Air Conditioning
Flooring
- Carpet
- Vinyl
Heating
- Electric
Internet/Satellite
- Cable TV Ready: Cable Ready
Other
- 1st Floor Primary Bedroom
- Fireplace: ELECTRIC FIREPLACE WITH ACCENT WALL
- Fully Equipped Kitchens
- Open Floor Plans
- Patio Balcony
- Plank Flooring
- Plank Flooring On Main Floor
- Spacious, Oversized Closets
Policies
Parking
- Attached Garage
- covered
- Garage: 1 or 2 Car Garage
- Off Street Parking: Off-Street Parking
- Parking Lot
Lease terms
- One year
Pet essentials
- DogsAllowedSmall and large OK
- CatsAllowed
Special Features
- Convenient Location
- Enjoy Local Discounts With Icare Rewards
- Equal Opportunity Housing Provider
- Maintenance Free Landscaping
- Over 55
- Pet Stations Throughout Community
- Pet Wash Spa
- Sarah, Our Community Resident Feedback Manager
- Secured Parcel Room
- Smart Technology
Neighborhood: 17057
Areas of interest
Use our interactive map to explore the neighborhood and see how it matches your interests.
Travel times
Walk, Transit & Bike Scores
Walk Score®
/ 100
Car-DependentBike Score®
/ 100
Somewhat BikeableNearby schools in Middletown
GreatSchools rating
- 7/10Kunkel El SchoolGrades: K-5Distance: 0.5 mi
- 6/10Middletown Area Middle SchoolGrades: 6-8Distance: 1.7 mi
- 4/10Middletown Area High SchoolGrades: 9-12Distance: 2.1 mi
Frequently asked questions
What is the walk score of The Pond?
The Pond has a walk score of 6, it's car-dependent.
What schools are assigned to The Pond?
The schools assigned to The Pond include Kunkel El School, Middletown Area Middle School, and Middletown Area High School.
Does The Pond have in-unit laundry?
Yes, The Pond has in-unit laundry for some or all of the units.
What neighborhood is The Pond in?
The Pond is in the 17057 neighborhood in Middletown, PA.
Does The Pond have virtual tours available?
Yes, 3D and virtual tours are available for The Pond.
There are 4+ floor plans availableWith 42% more variety than properties in the area, you're sure to find a place that fits your lifestyle.
