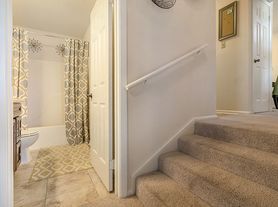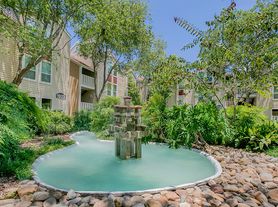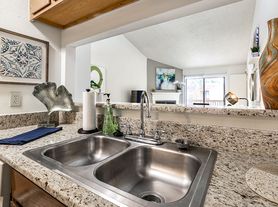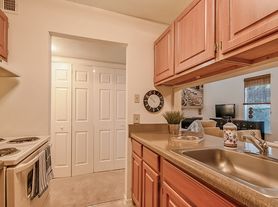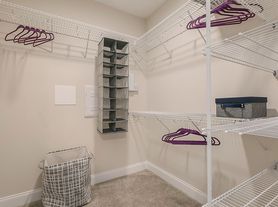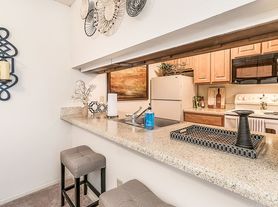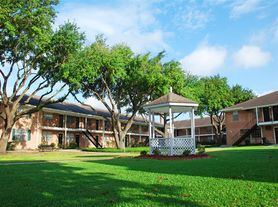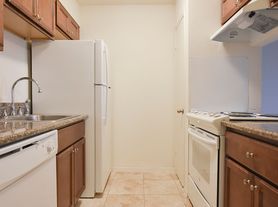The Metro at Clearview redefines apartments in Metairie, LA, with brand new 1-, 2-, & 3-bedroom apartments for rent in the Jefferson Parish area. These apartments are designed for modern comfort and everyday elegance. Each home features stainless steel appliances, granite countertops, smart home technology, and in-home washers and dryers.
Located just off Clearview Parkway and Veterans Boulevard, this pet-friendly community offers unmatched access to dining, shopping, and recreation, including the nearby Lakeside Shopping Center and LaFreniere Park.
Residents enjoy elevated community spaces including a resort-style pool, a club-quality fitness and yoga studio, and a stunning 5th-floor sky lounge with city views.
New construction
Apartment building
1-3 beds
Pet-friendly
In-unit laundry (W/D)
Available units
Price may not include required fees and charges
Price may not include required fees and charges.
Unit , sortable column | Sqft, sortable column | Available, sortable column | Base rent, sorted ascending |
|---|---|---|---|
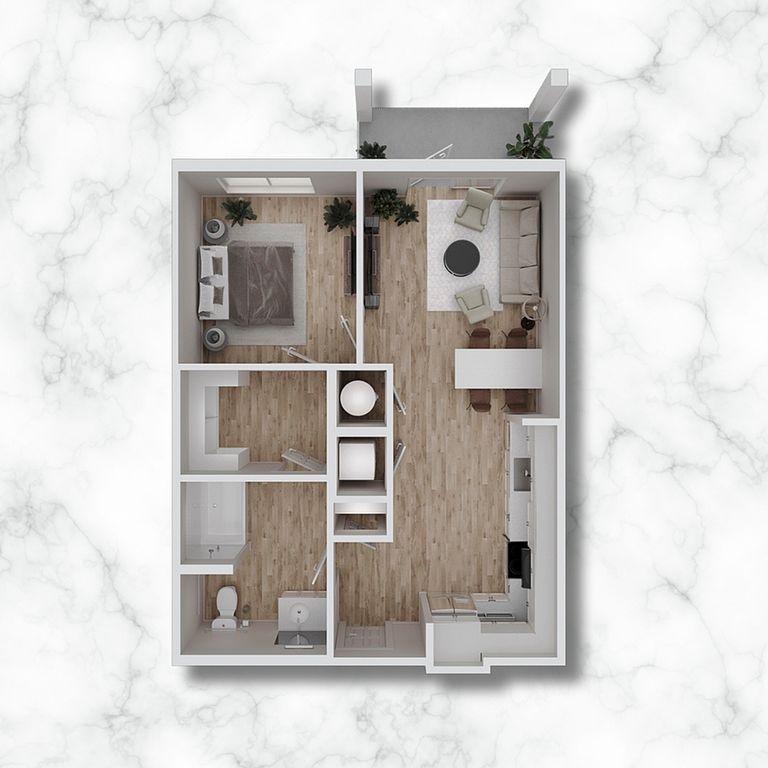 | 722 | Jan 15 | $1,650 |
 | 722 | Now | $1,700 |
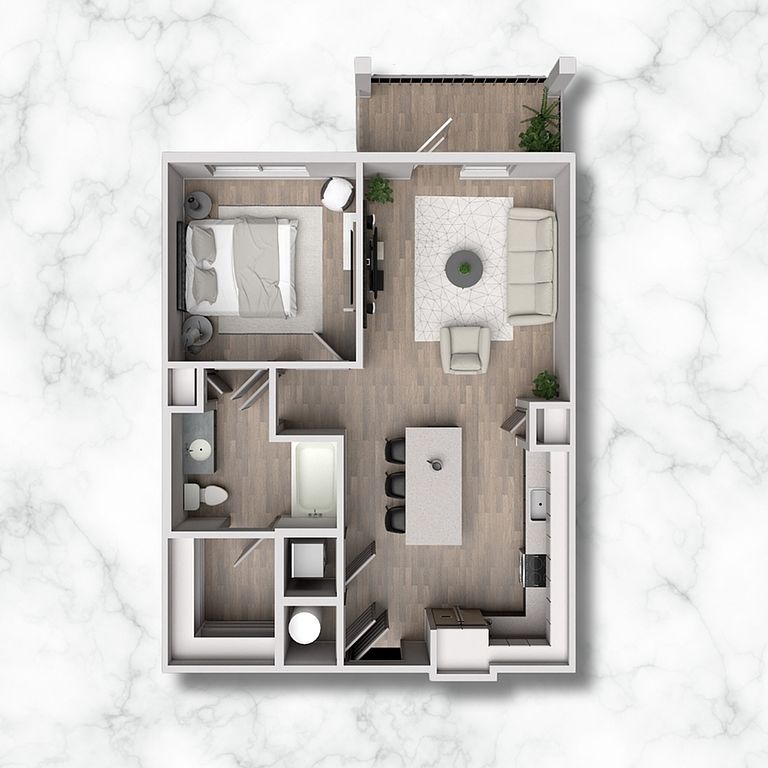 | 722 | Dec 23 | $1,775 |
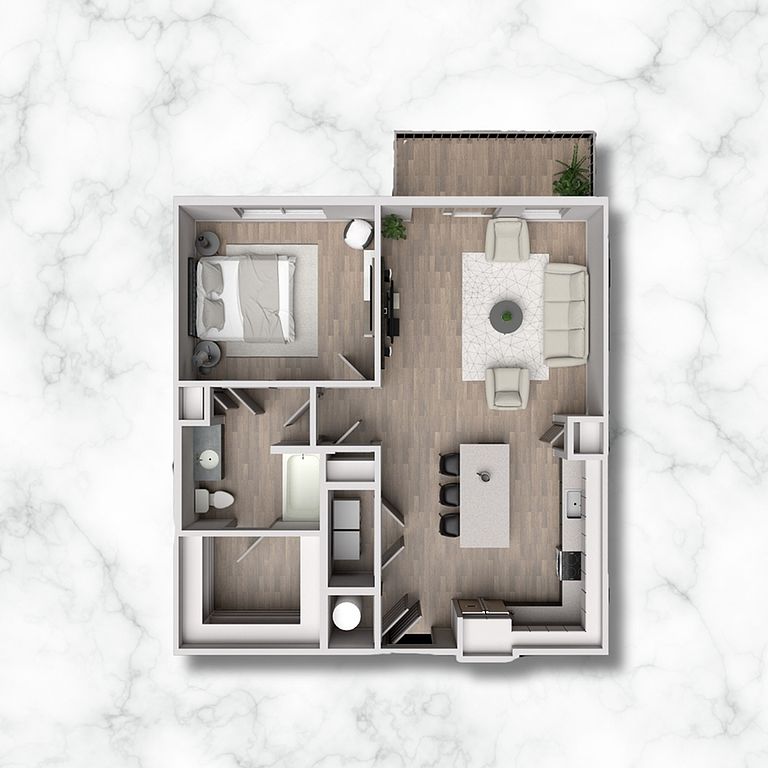 | 862 | Now | $1,800 |
341 2 bd, 2 ba | 1,082 | Now | $1,979 |
251 2 bd, 2 ba | 1,082 | Now | $1,979 |
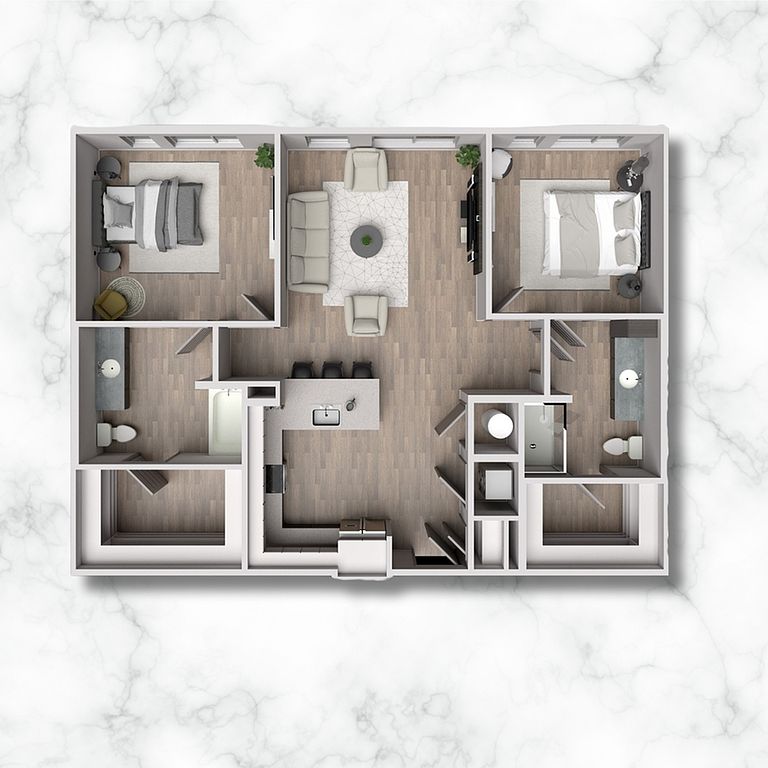 | 1,204 | Now | $2,300 |
 | 1,204 | Now | $2,550 |
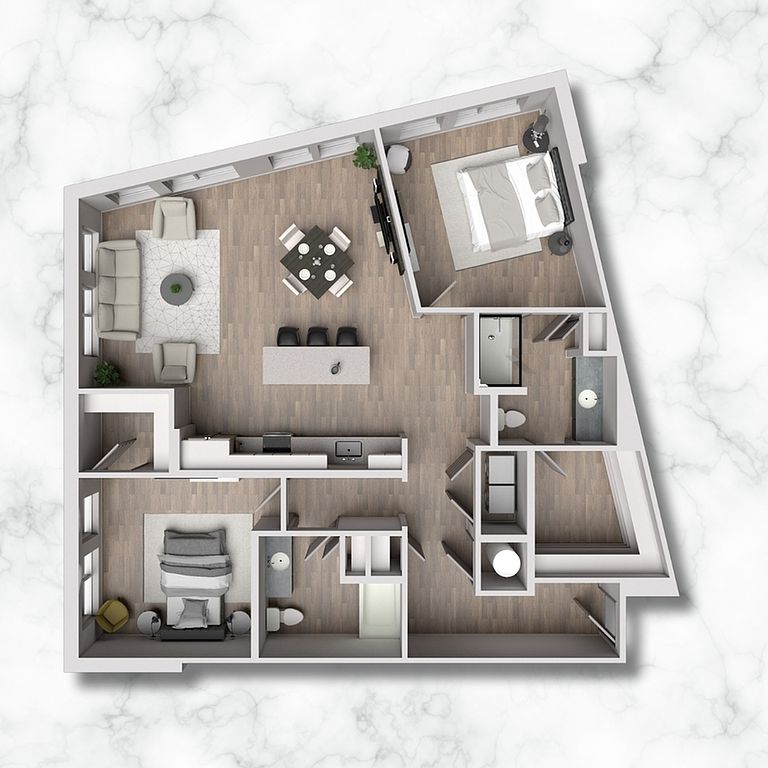 | 1,346 | Now | $3,045 |
 | 1,346 | Now | $3,095 |
 | 1,346 | Now | $3,120 |
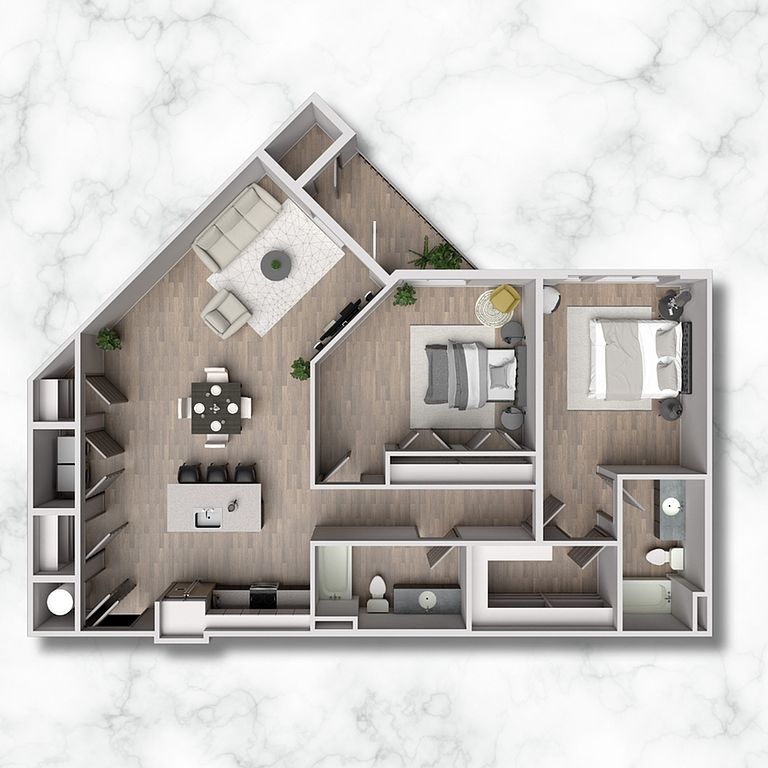 | 1,321 | Now | $3,150 |
 | 1,321 | Now | $3,200 |
 | 1,321 | Dec 6 | $3,225 |
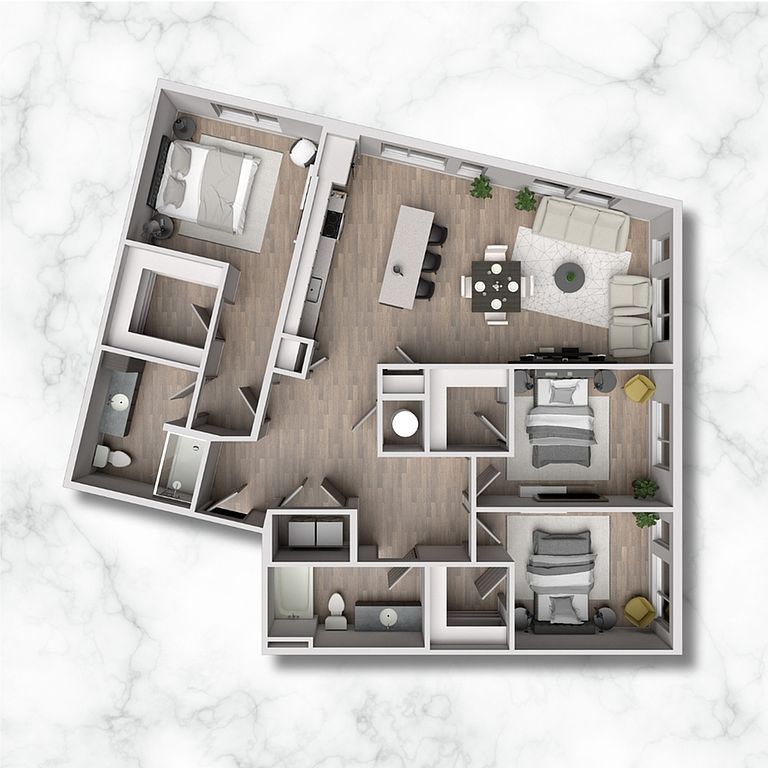 | 1,419 | Now | $3,450 |
What's special
In-home washers and dryersSmart home technologyGranite countertopsResort-style poolStainless steel appliances
Office hours
| Day | Open hours |
|---|---|
| Mon - Fri: | 8:30 am - 5:30 pm |
| Sat: | 10 am - 4 pm |
| Sun: | Closed |
Facts, features & policies
Building Amenities
Community Rooms
- Business Center: Business Center w/ Co-Working Spaces
- Lounge: 5th Floor Sky Lounge w/ Metairie Views
Other
- In Unit: Washer and Dryer
- Swimming Pool: Resort-Style Swimming Pool w/ Wading Area
Outdoor common areas
- Barbecue: Grilling Areas
- Garden: Zen Garden
Security
- Gated Entry: Gated On-Site Dog Park
Services & facilities
- Online Rent Payment
- Package Service: Controlled Access Package Room
- Storage Space
Unit Features
Appliances
- Dryer: Washer and Dryer
- Washer: Washer and Dryer
Flooring
- Tile: Floor-to-Ceiling Tile Shower Enclosures
Internet/Satellite
- Cable TV Ready: Pre Wired for High-Speed Internet and Cable
Other
- Custom Dual- Toned Kitchen Cabinetry W/ Matte Black Hardware
- Energy Efficient Ge Stainless Steel Appliances W/ Glass- Top Stoves
- Framed Bathroom Mirrors
- Gourmet Kitchen W/ Thick Quartz Countertops
- High Ceilings
- Kitchen Pantries *
- Large Kitchen Islands *
- Private Balcony: Private Balcony*
- Smart Home Technology
- Spacious Walk In Closets *
- Stainless Steel Undermount Kitchen Sink W/ Garbage Disposals
- Wood-inspired Luxury Plank Flooring
Policies
Parking
- Garage
Lease terms
- 3 months, 6 months, 12 months
Pet essentials
- DogsAllowedNumber allowed2Weight limit (lbs.)70Monthly dog rent$20One-time dog fee$300
- CatsAllowedNumber allowed2Monthly cat rent$20One-time cat fee$300
Restrictions
Pit Bull Terriers American Bully Staffordshire Terriers Rottweilers German Shepherds Presa Canarios Chows Chows Doberman Pinschers Akitas Wolf-hybrids Mastiffs Cane Corsos Great Danes Alaskan Malamutes Siberian Huskies
Special Features
- *granite Countertops
- *stainless Steel Appliances
- *wood Style Flooring
- Cable/internet
- Complimentary Wi-fi Throughout Community Common Areas
- Paw Spaw
- Recycling Center
- State-of-the-art Fitness And Yoga Studio
Neighborhood: 70006
Areas of interest
Use our interactive map to explore the neighborhood and see how it matches your interests.
Travel times
Walk, Transit & Bike Scores
Walk Score®
/ 100
Very WalkableBike Score®
/ 100
BikeableNearby schools in Metairie
GreatSchools rating
- 4/10Phoebe Hearst SchoolGrades: PK-5Distance: 0.9 mi
- 5/10J.D. Meisler Middle SchoolGrades: 6-8Distance: 0.8 mi
- 3/10Grace King High SchoolGrades: 9-12Distance: 1.3 mi
Frequently asked questions
What is the walk score of The Metro at Clearview?
The Metro at Clearview has a walk score of 70, it's very walkable.
What schools are assigned to The Metro at Clearview?
The schools assigned to The Metro at Clearview include Phoebe Hearst School, J.D. Meisler Middle School, and Grace King High School.
Does The Metro at Clearview have in-unit laundry?
Yes, The Metro at Clearview has in-unit laundry for some or all of the units.
What neighborhood is The Metro at Clearview in?
The Metro at Clearview is in the 70006 neighborhood in Metairie, LA.
What are The Metro at Clearview's policies on pets?
Dogs are allowed, with a maximum weight restriction of 70lbs. A maximum of 2 dogs are allowed per unit. This building has a one time fee of $300 and monthly fee of $20 for dogs. A maximum of 2 cats are allowed per unit. This building has a one time fee of $300 and monthly fee of $20 for cats.
