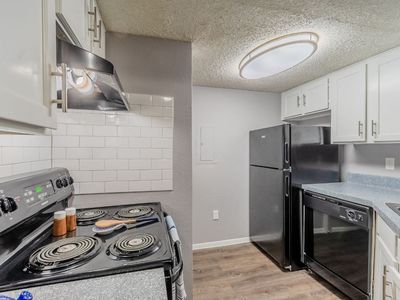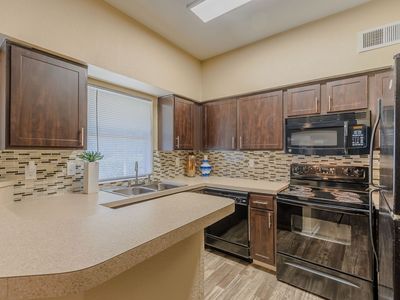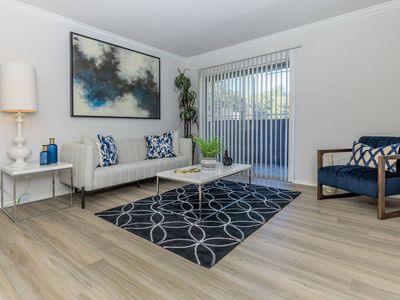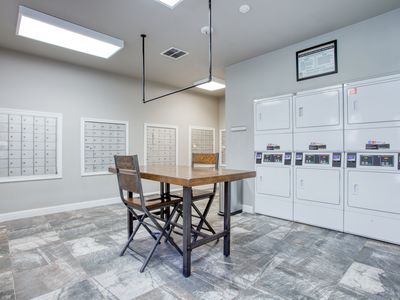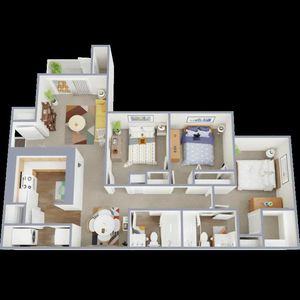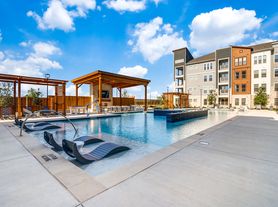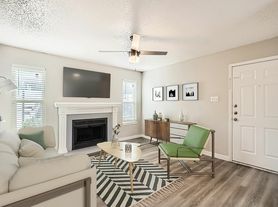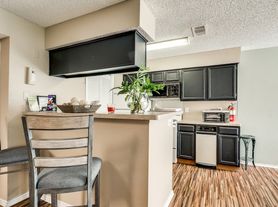- Special offer! Two Bedroom Special: Up To $750 Off Select Two Bedroom Apartment Homes
Applies to select units
- Three Bedroom Special: Up To $750 Off Three Bedroom Apartment Homes!
Applies to select units
Available units
Unit , sortable column | Sqft, sortable column | Available, sortable column | Base rent, sorted ascending |
|---|---|---|---|
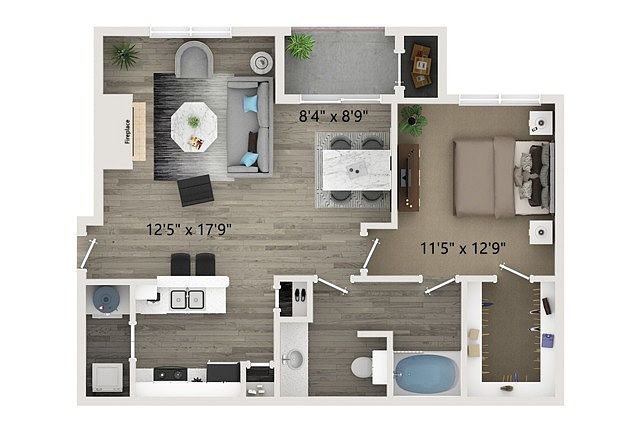 | 804 | Now | $1,272 |
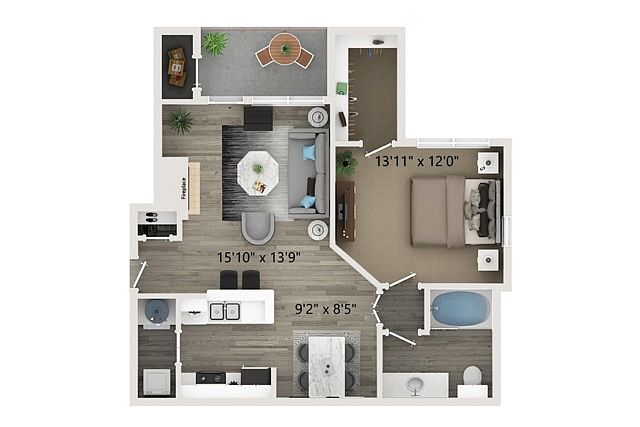 | 751 | Now | $1,324 |
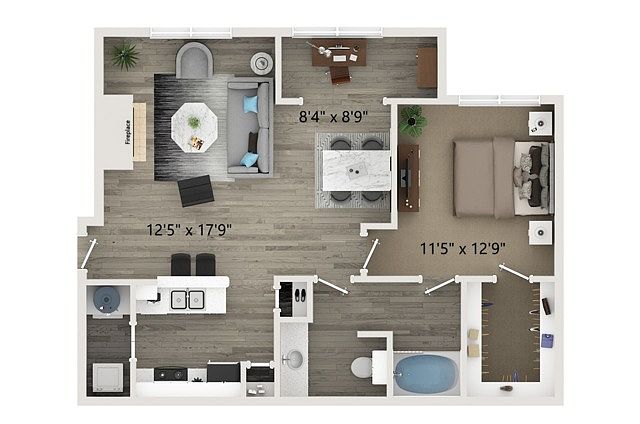 | 862 | Dec 20 | $1,372 |
 | 862 | Dec 10 | $1,372 |
 | 804 | Nov 4 | $1,411 |
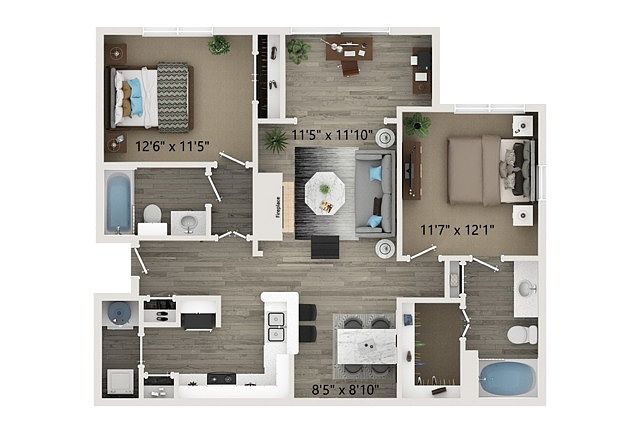 | 1,088 | Nov 6 | $1,496 |
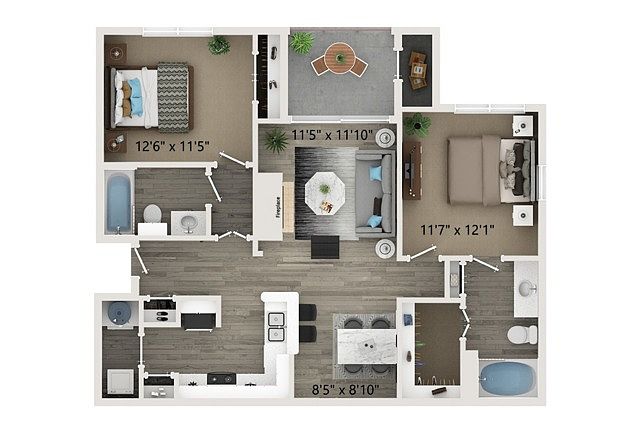 | 992 | Now | $1,555 |
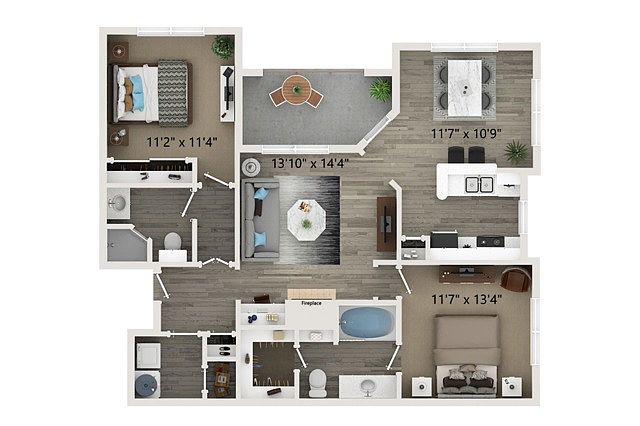 | 1,110 | Nov 7 | $1,623 |
 | 992 | Now | $1,677 |
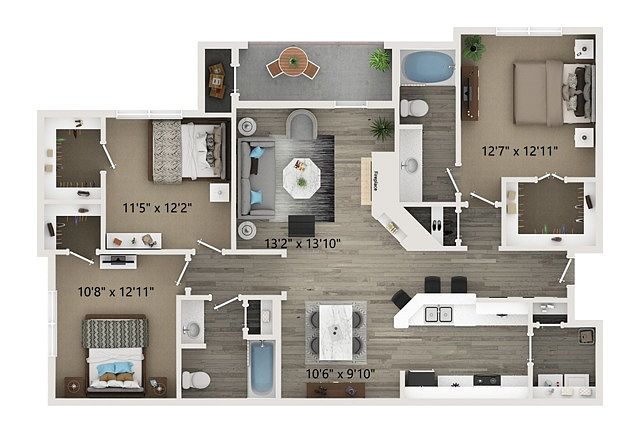 | 1,331 | Now | $1,846 |
 | 1,331 | Now | $1,946 |
What's special
Office hours
| Day | Open hours |
|---|---|
| Mon - Fri: | 10 am - 6 pm |
| Sat: | 10 am - 5 pm |
| Sun: | Closed |
Property map
Tap on any highlighted unit to view details on availability and pricing
Facts, features & policies
Building Amenities
Community Rooms
- Business Center: Business Center with complimentary Wi-Fi
- Club House
- Fitness Center
- Game Room: Game Room with Billiards and 60" Smart LED TV
Other
- In Unit: Full-Size Washer and Dryer Included
- Swimming Pool: Expansive Swimming Pool with Sundeck
Outdoor common areas
- Barbecue: Outdoor Barbecue Grills and Dining Areas
- Garden: Oversized Soaker Garden Tubs
- Playground: Community Playground
Services & facilities
- Package Service
- Valet Trash: Valet Trash Service
Unit Features
Appliances
- Dryer: Full-Size Washer and Dryer Included
- Washer: Full-Size Washer and Dryer Included
Cooling
- Ceiling Fan: Modern Pendant Lighting and Ceiling Fans
Other
- Convenient Curved Shower Rods
- Fireplace: Community Fire Pit for Outdoor Entertainement
- Granite Countertops: Granite Counters in Kitchen and Baths
- Gray Or White Shaker Cabinets In Kitchen And Baths
- Hardwoodfloor: Hardwood-Style Flooring and Plush Carpeting
- High-end Appliances: Black Appliance Package
- Rainfall Shower Heads
- Timeless Gray Herringbone Tile Backsplash
- Timeless White Subway Tile Backsplash
- Undermount Kitchen Sink With Gooseneck Faucet
- Walk-in And Reach-in Closets
- Walk-in Shower
- White Quartz Counters In Kitchen And Baths
Policies
Parking
- covered: Premium Covered Assigned Parking Available
- Garage
Lease terms
- 1 month, 3 months, 4 months, 5 months, 6 months, 7 months, 8 months, 9 months, 10 months, 11 months, 12 months, 13 months, 14 months, 15 months, 16 months, 17 months, 18 months, 19 months, 20 months, 21 months, 22 months, 23 months, 24 months
Pet essentials
- DogsAllowedNumber allowed2Monthly dog rent$25One-time dog fee$350
- CatsAllowedNumber allowed2Monthly cat rent$25One-time cat fee$350
Restrictions
Special Features
- 24-hour Emergency Maintenance
- Acceptscreditcardpayments: Online Payment and Account Management
- Convenient Deposit Alternative Available
- Gate: Gated Electronic Entrance
- Petsallowed: Pet Friendly Community with Enclosed Dog Park
- Positive Credit Reporting
- Preferred Employer Program
Neighborhood: Meadowdale
- Family VibesWarm atmosphere with family-friendly amenities and safe, welcoming streets.Shopping SceneBustling retail hubs with boutiques, shops, and convenient everyday essentials.Commuter FriendlyStreamlined routes and connections make daily commuting simple.Pet FriendlyWelcoming environment for pets with numerous parks and pet-friendly establishments.
Centered around Town East Mall, 75150 blends suburban calm with everyday convenience. Tree-lined streets, 1960s–80s ranch homes, and garden-style apartments sit just off I-635 and I-30, making Dallas and Garland commutes easy. Summers are hot and sunny, winters are mild, so locals favor early walks and evening patio time. Weekend routines orbit Palos Verdes Lake Park and the Mesquite Heritage Trail for jogs and bike rides, casual bites at barbecue joints and taquerias, and coffee runs to Starbucks and neighborhood cafes. Daily needs are close by—Kroger, Tom Thumb, ALDI, and Walmart Supercenter—plus LA Fitness, Planet Fitness, and plenty of big-box and chain dining around Town East. The area feels family- and pet-friendly, with green spaces, kid-oriented rec options, and dog-friendly patios. In recent months, the median asking rent has hovered in the mid-$1,700s, with typical listings roughly $1,300–$2,200 depending on size and finish.
Powered by Zillow data and AI technology.
Areas of interest
Use our interactive map to explore the neighborhood and see how it matches your interests.
Travel times
Nearby schools in Mesquite
GreatSchools rating
- 3/10Beasley Elementary SchoolGrades: PK-5Distance: 0.4 mi
- 6/10Kimbrough Middle SchoolGrades: 6-8Distance: 0.6 mi
- 3/10Poteet High SchoolGrades: 9-12Distance: 0.6 mi
Frequently asked questions
Anthem Town East has a walk score of 67, it's somewhat walkable.
The schools assigned to Anthem Town East include Beasley Elementary School, Kimbrough Middle School, and Poteet High School.
Yes, Anthem Town East has in-unit laundry for some or all of the units.
Anthem Town East is in the Meadowdale neighborhood in Mesquite, TX.
A maximum of 2 cats are allowed per unit. This building has a one time fee of $350 and monthly fee of $25 for cats. A maximum of 2 dogs are allowed per unit. This building has a one time fee of $350 and monthly fee of $25 for dogs.
