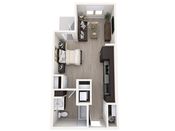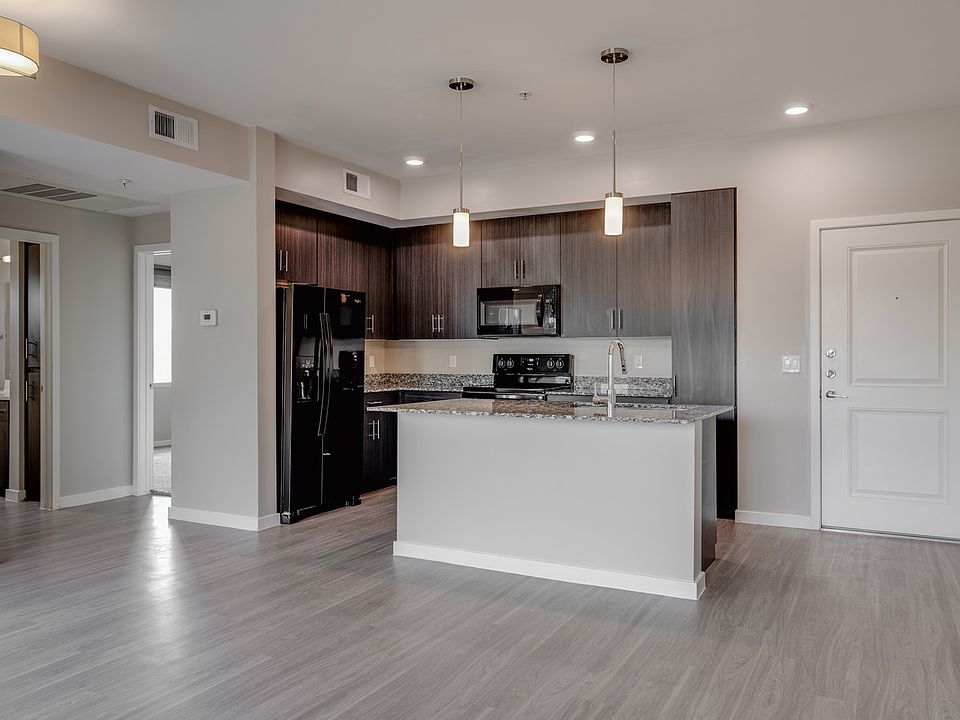1 unit avail. May 17 | 1 unit avail. May 31

Special offer!
Look and Lease Special - Waive App and Admin Fees1 unit avail. May 17 | 1 unit avail. May 31

1 unit avail. now | 2 units avail. May 17

1 unit avail. now | 2 avail. May 24-Jun 7

1 unit available now

3 units available now

2 units available now

1 unit available Apr 27

| Day | Open hours |
|---|---|
| Mon - Fri: | 9:30 am - 5:30 pm |
| Sat: | 10 am - 5 pm |
| Sun: | 10 am - 5 pm |
Use our interactive map to explore the neighborhood and see how it matches your interests.
The Premiere at Dana Park has a walk score of 60, it's somewhat walkable.
The Premiere at Dana Park has a transit score of 29, it has some transit.
The schools assigned to The Premiere at Dana Park include Johnson Elementary School, Taylor Junior High School, and Mesa High School.
Yes, The Premiere at Dana Park has in-unit laundry for some or all of the units.
The Premiere at Dana Park is in the 85204 neighborhood in Mesa, AZ.
A maximum of 2 dogs are allowed per unit. This building has a one time fee of $300 and monthly fee of $35 for dogs. A maximum of 2 cats are allowed per unit. This building has a one time fee of $300 and monthly fee of $35 for cats.
Yes, 3D and virtual tours are available for The Premiere at Dana Park.
