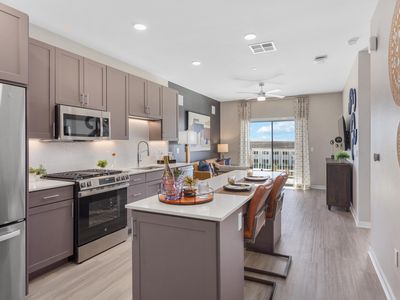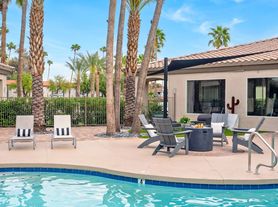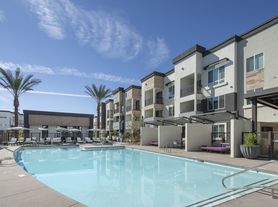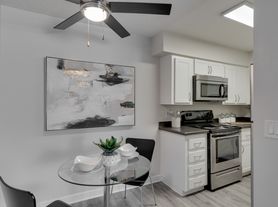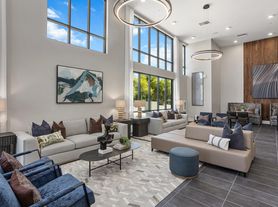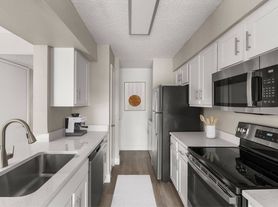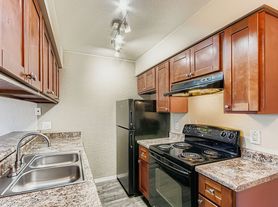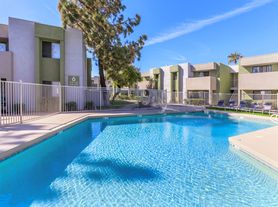The Grove on Main
435 E Main St, Mesa, AZ 85203
- Special offer! Price shown is Base Rent, does not include non-optional fees and utilities. Review Building overview for details.
- Two Weeks Free Base Rent! *Other costs & fees excluded. Minimum lease term required. See Leasing Professional for details.
Available units
Unit , sortable column | Sqft, sortable column | Available, sortable column | Base rent, sorted ascending |
|---|---|---|---|
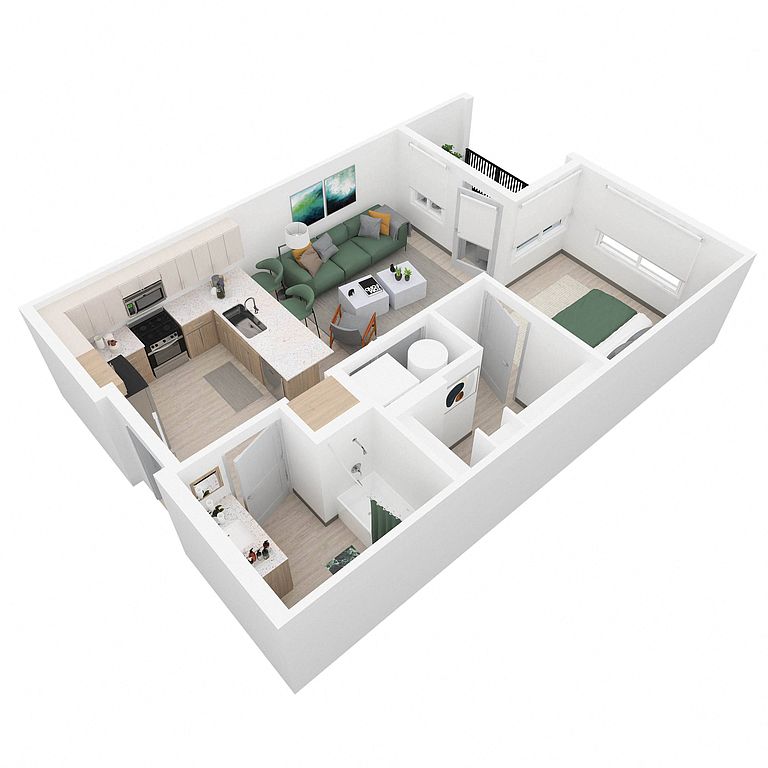 | 584 | Nov 26 | $1,264 |
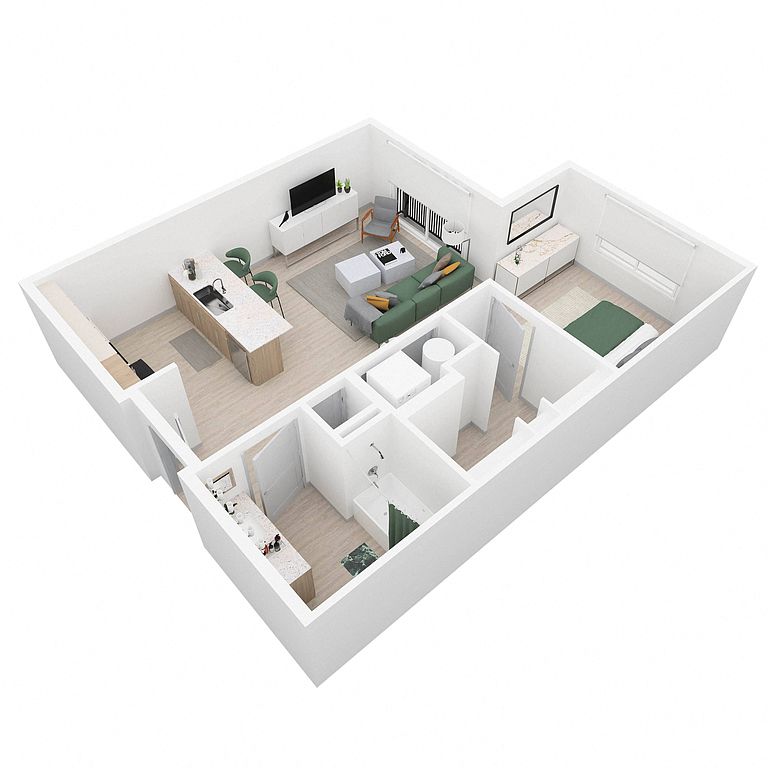 | 667 | Jan 13 | $1,332 |
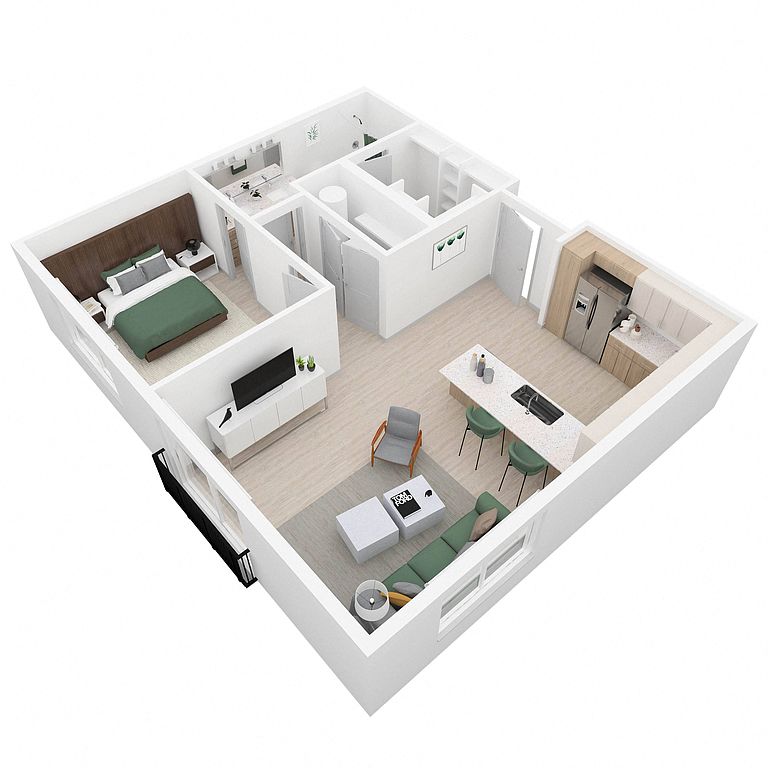 | 743 | Now | $1,543 |
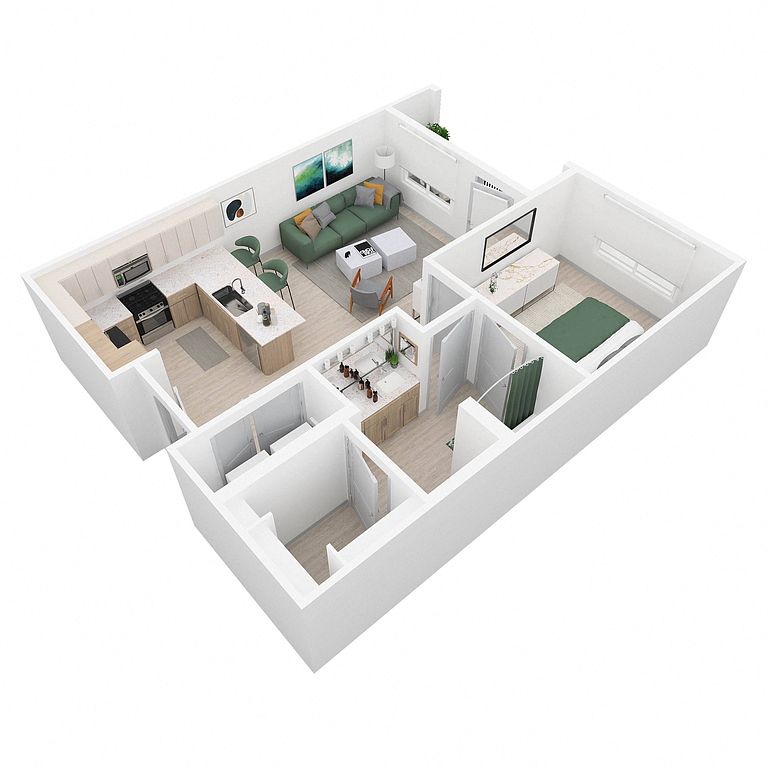 | 689 | Jan 3 | $1,635 |
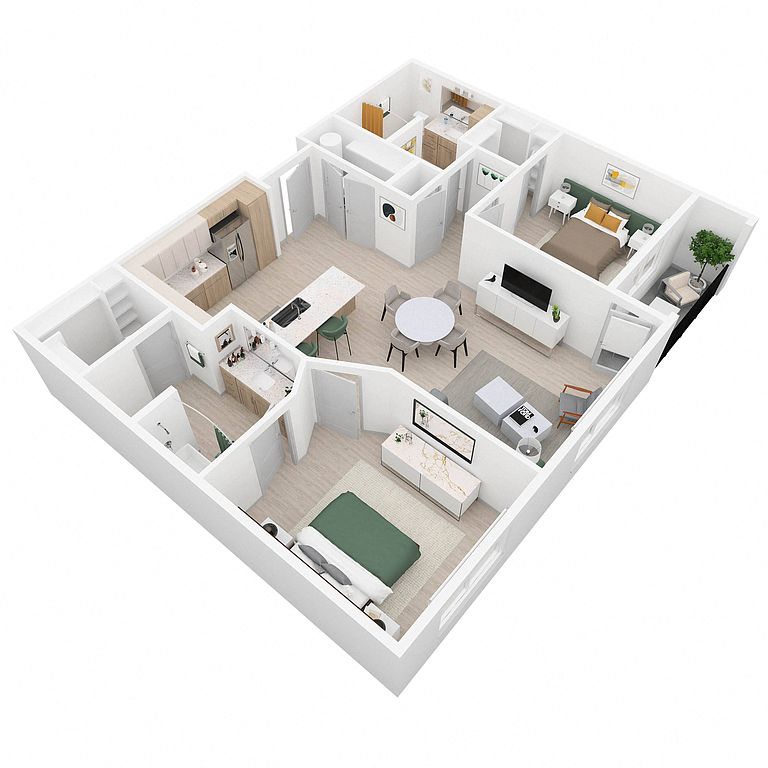 | 1,086 | Dec 13 | $1,642 |
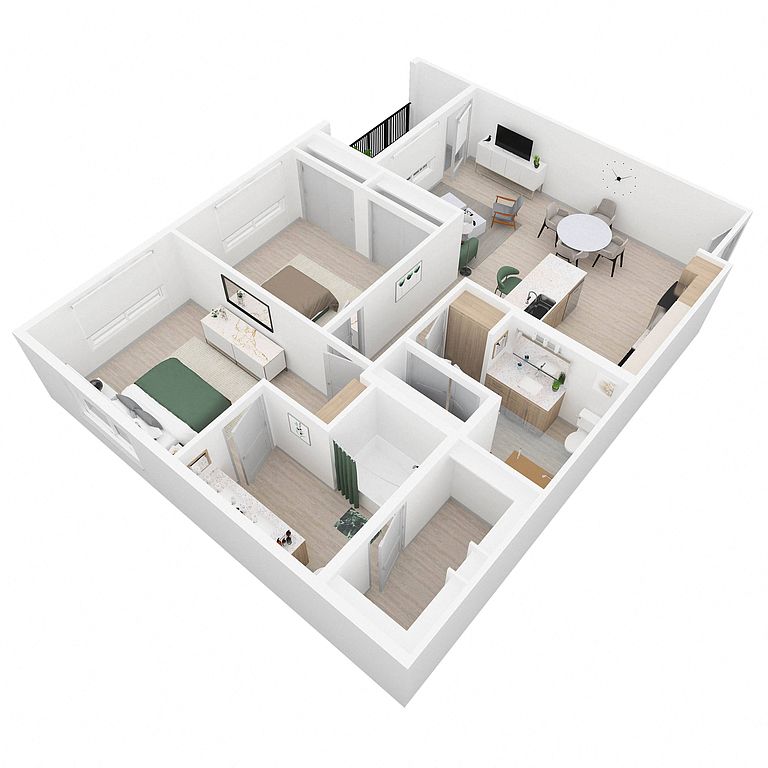 | 1,079 | Jan 27 | $1,652 |
 | 689 | Jan 17 | $1,655 |
 | 1,086 | Dec 15 | $1,657 |
 | 1,063 | Dec 6 | $1,657 |
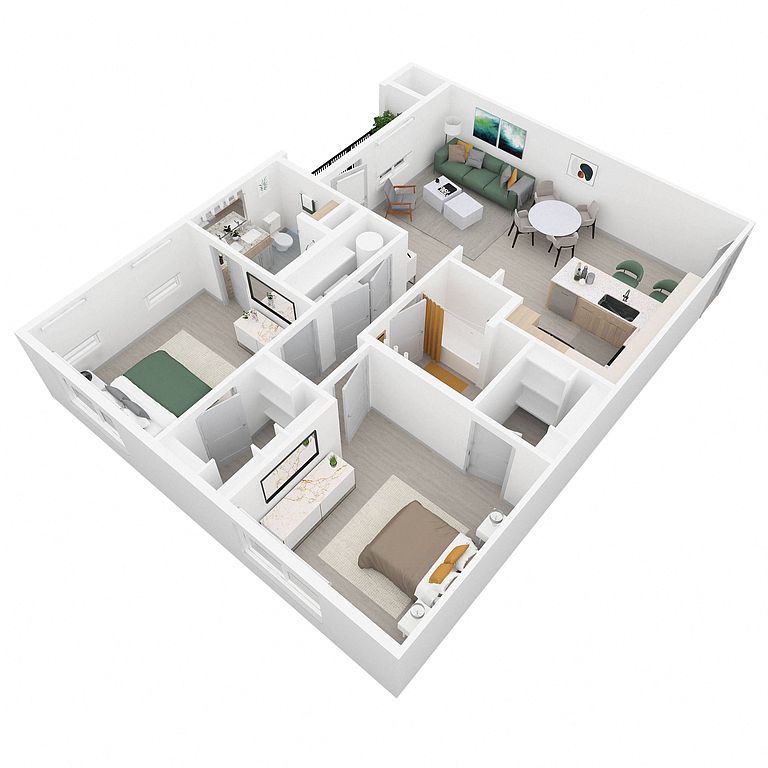 | 1,070 | Dec 2 | $1,662 |
 | 1,094 | Dec 22 | $1,717 |
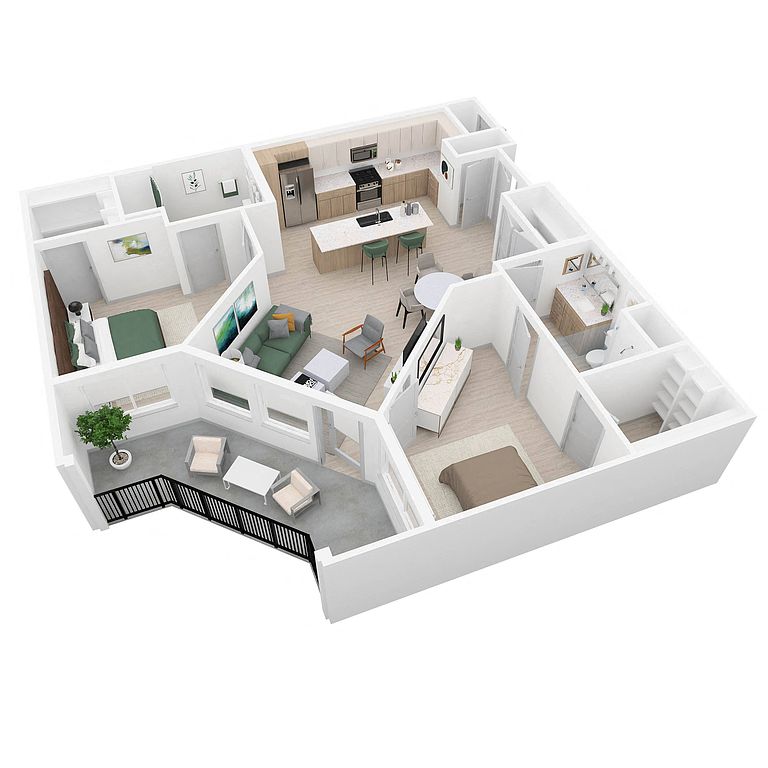 | 1,055 | Jan 10 | $1,727 |
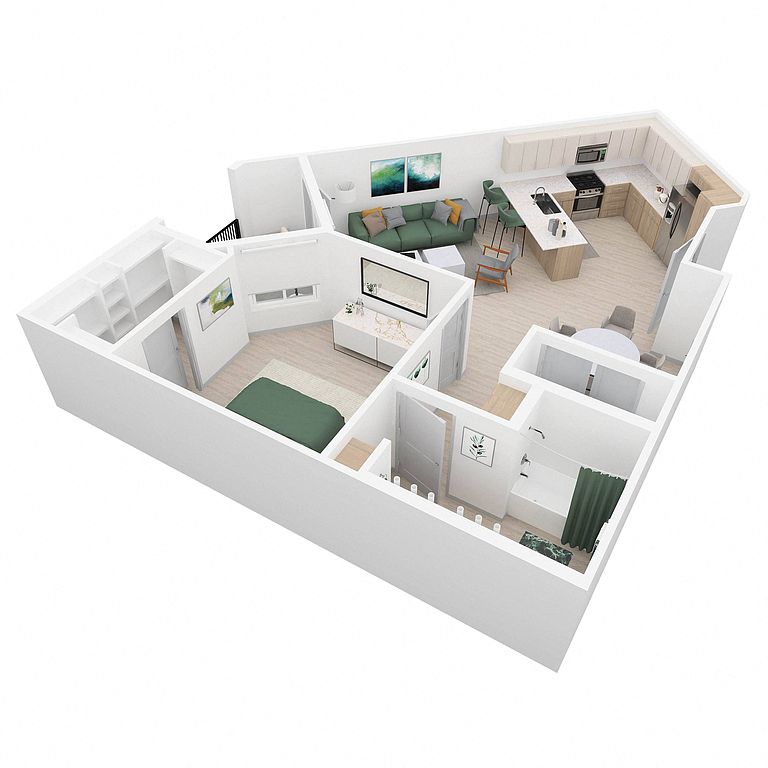 | 826 | Jan 30 | $1,769 |
 | 826 | Jan 16 | $1,790 |
 | 826 | Jan 27 | $1,825 |
What's special
| Day | Open hours |
|---|---|
| Mon: | 9 am - 6 pm |
| Tue: | 11 am - 6 pm |
| Wed: | 9 am - 6 pm |
| Thu: | 9 am - 6 pm |
| Fri: | 9 am - 6 pm |
| Sat: | 10 am - 5 pm |
| Sun: | Closed |
Property map
Tap on any highlighted unit to view details on availability and pricing
Facts, features & policies
Building Amenities
Community Rooms
- Fitness Center: Fully-Equipped Two-Story Fitness Center
- Library: Library and Co-Workspace
Other
- In Unit: Front Load Washers and Dryers
- Swimming Pool: Luxurious Pool and Spa
Outdoor common areas
- Barbecue: Outdoor Gourmet Grilling Areas
- Lawn: Lawn Games and Outdoor Ping-Pong
- Patio: Oversized Balconies*
Services & facilities
- Bicycle Storage: Secure Onsite Bike Storage
- Online Rent Payment: Online Resident Portal
- Package Service: Stainless-Steel Appliance Package
Unit Features
Appliances
- Dryer: Front Load Washers and Dryers
- Refrigerator: Built-In Wine Fridge in select homes*
- Washer: Front Load Washers and Dryers
Other
- Patio Balcony: Oversized Balconies*
Policies
Parking
- Garage: Direct- Access Parking Garage
- Parking Lot: Other
Pet essentials
- DogsAllowedMonthly dog rent$35One-time dog fee$400
- CatsAllowedMonthly cat rent$35One-time cat fee$400
Additional details
Special Features
- 24- Hour Package Concierge
- 24/7 Professional Maintenance
- Additional Rentable Storage Onsite
- Climate Controlled Interior Corridors
- Contemporary Pendent Lighting
- Dine-in Islands
- Dog Wash
- Electric Car Charging Stations
- Fido Friendly
- Gourmet Kitchens With Gas Cooktops
- Granite Countertops
- Interior Resident Storage Units
- Modern Cabinetry With Brushed Nickel Pulls
- Neighborhood Walkability And Light Rail Access
- Programmable Thermostats
- Rich Wood-style Flooring
- Secure Rentable Storage Onsite
- Spacious Walk-in Closets*
- Ten-foot Ceilings In Select Homes*
- Tile Backsplash In Kitchen And Bath
- Two-story Loft-style Homes*
- Walk In Showers With Frameless Glass Enclosures*
- Wi-fi In Common Areas
Neighborhood: 85203
Areas of interest
Use our interactive map to explore the neighborhood and see how it matches your interests.
Travel times
Walk, Transit & Bike Scores
Nearby schools in Mesa
GreatSchools rating
- 2/10Lowell Elementary SchoolGrades: PK-6Distance: 0.7 mi
- 3/10Kino Junior High SchoolGrades: 7, 8Distance: 1.4 mi
- 5/10Mesa High SchoolGrades: 9-12Distance: 2 mi
Frequently asked questions
The Grove on Main has a walk score of 81, it's very walkable.
The Grove on Main has a transit score of 55, it has good transit.
The schools assigned to The Grove on Main include Lowell Elementary School, Kino Junior High School, and Mesa High School.
Yes, The Grove on Main has in-unit laundry for some or all of the units.
The Grove on Main is in the 85203 neighborhood in Mesa, AZ.
This building has a pet fee ranging from $400 to $400 for dogs. This building has a one time fee of $400 and monthly fee of $35 for dogs. This building has a pet fee ranging from $400 to $400 for cats. This building has a one time fee of $400 and monthly fee of $35 for cats.
