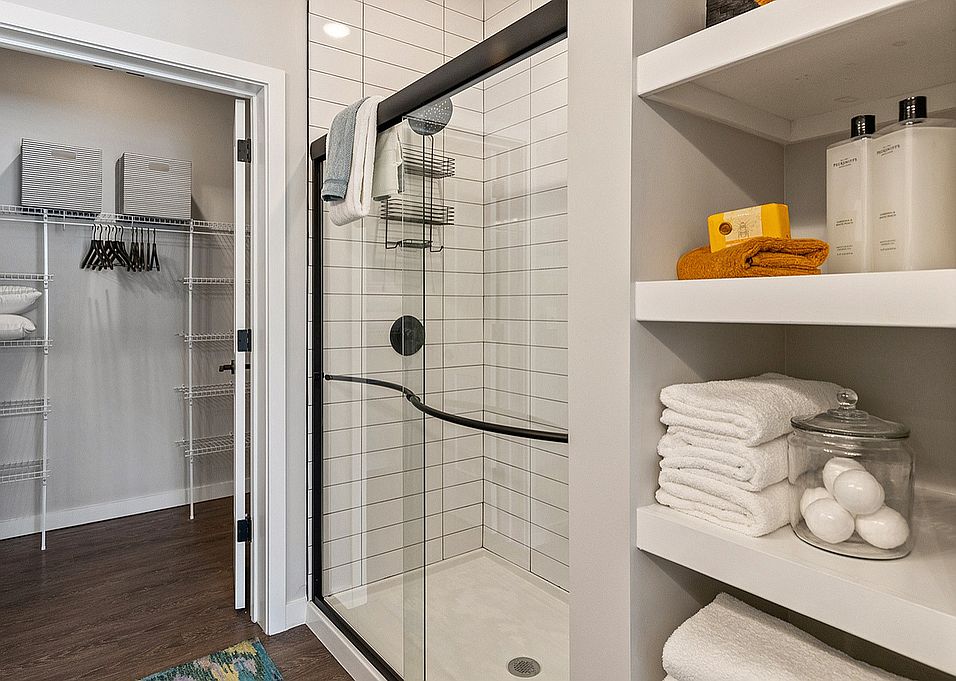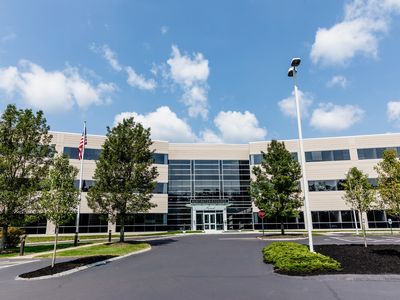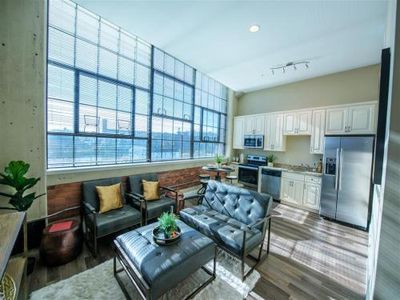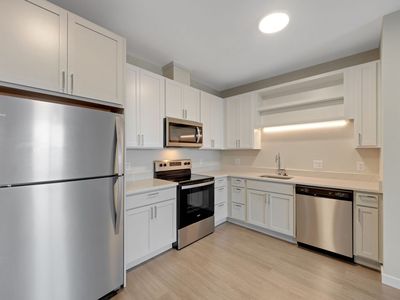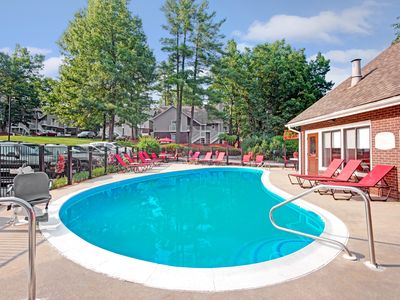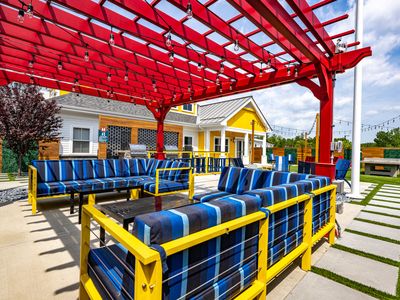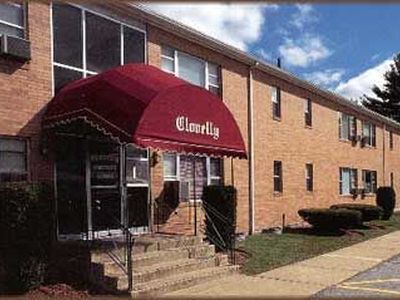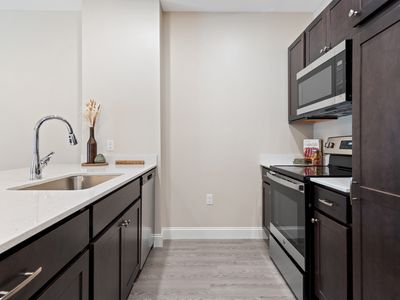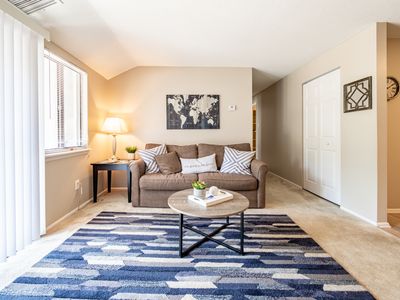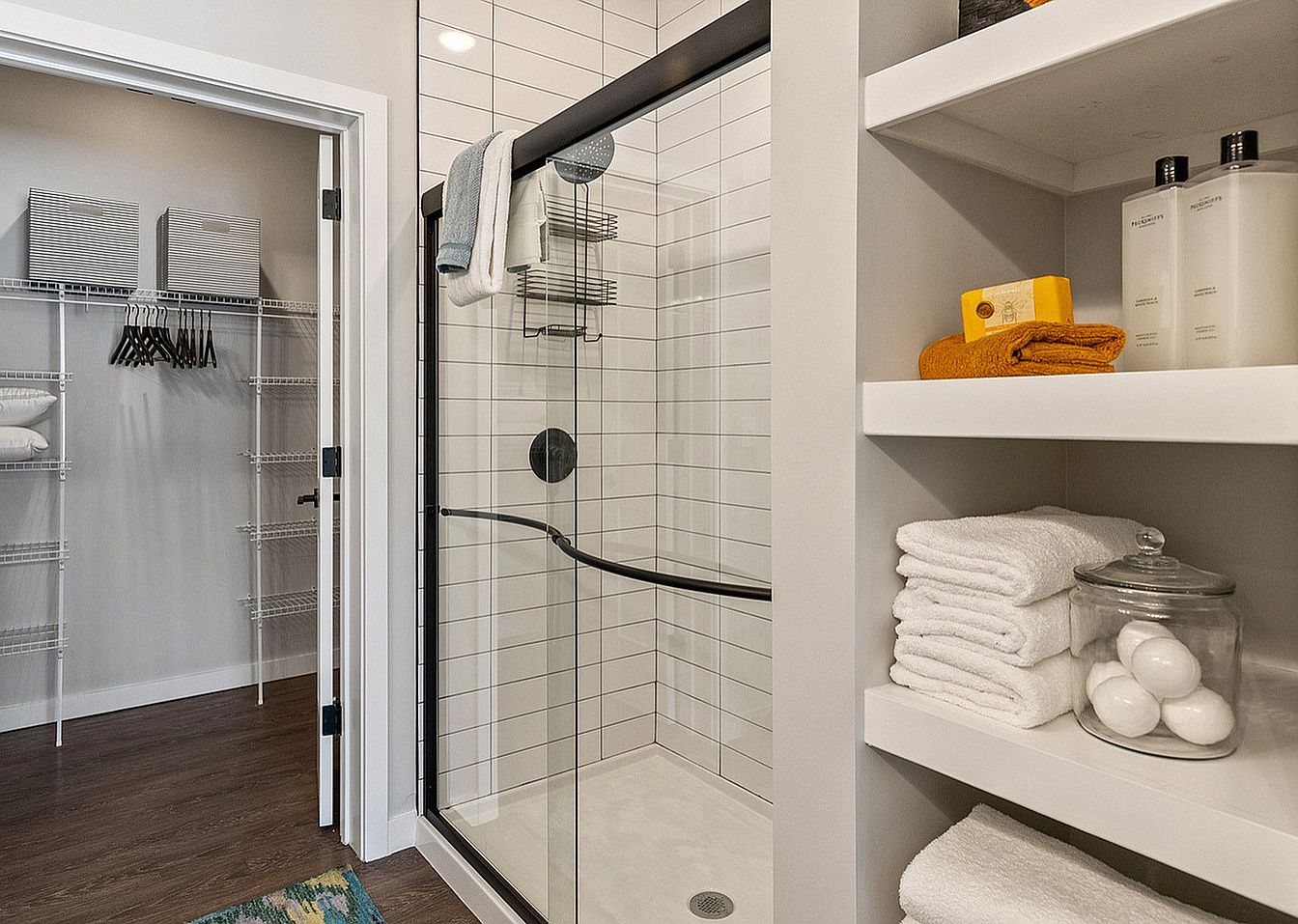
Slate at Merrimack
3 Lexington Ct, Merrimack, NH 03054
Available units
Unit , sortable column | Sqft, sortable column | Available, sortable column | Base rent, sorted ascending |
|---|---|---|---|
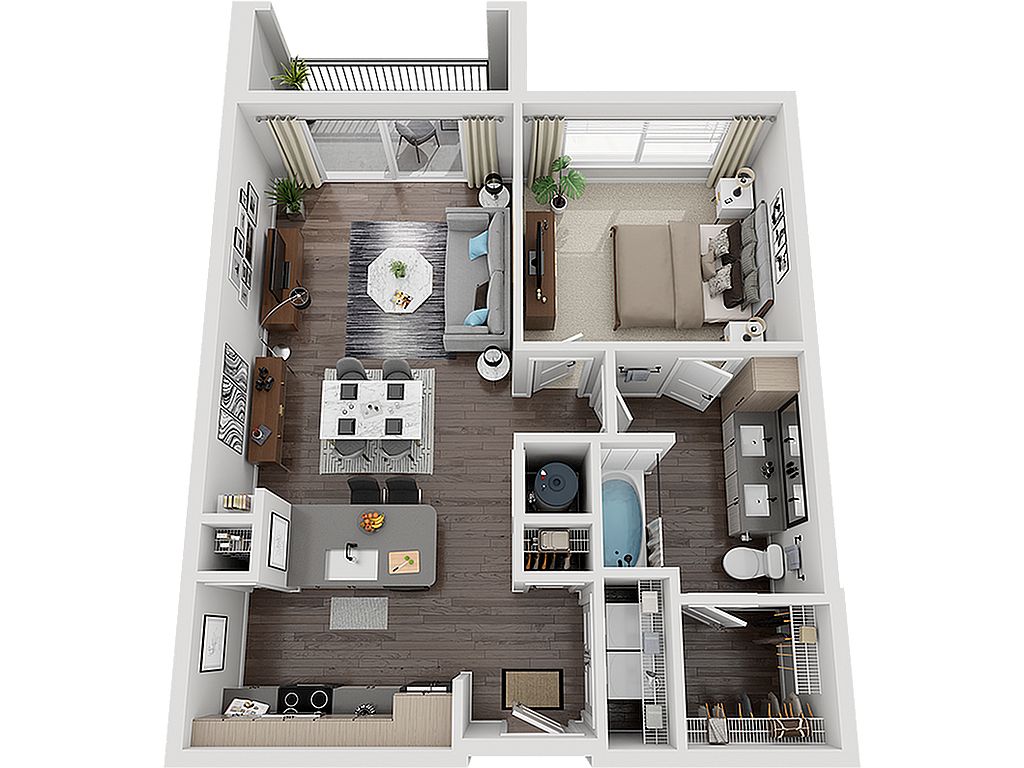 | 753 | Nov 28 | $2,602 |
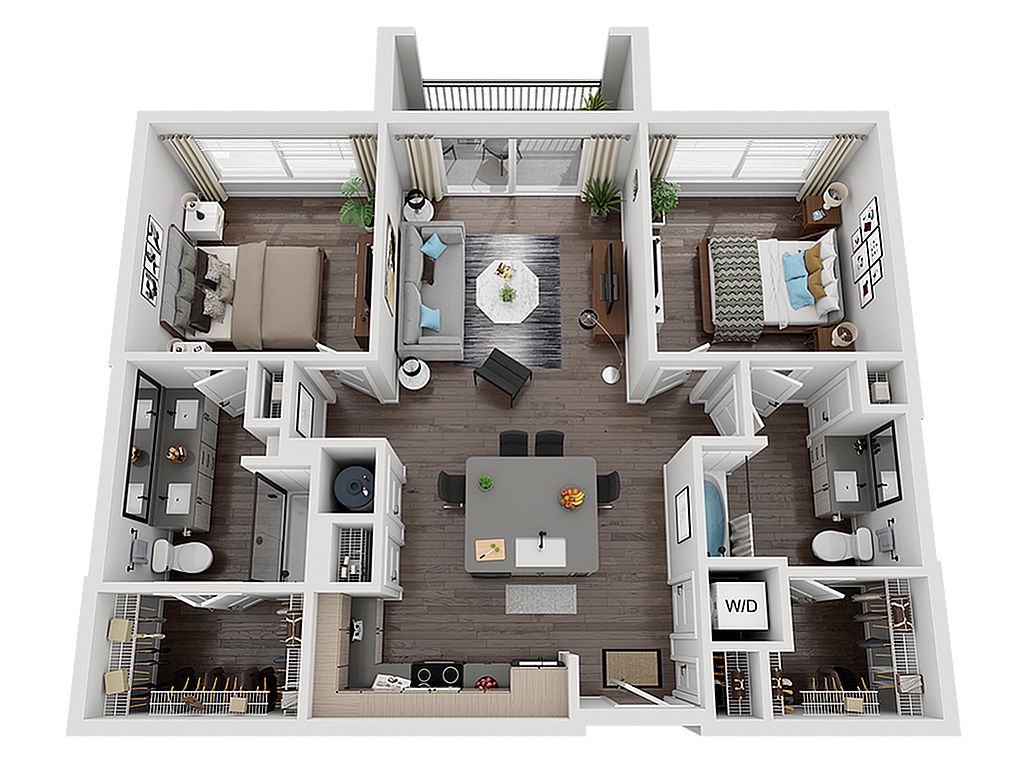 | 1,064 | Now | $2,634 |
 | 1,064 | Dec 1 | $2,883 |
 | 1,064 | Dec 4 | $2,898 |
 | 1,064 | Nov 22 | $3,033 |
 | 1,064 | Nov 21 | $3,033 |
What's special
| Day | Open hours |
|---|---|
| Mon: | 9 am - 6 pm |
| Tue: | 9 am - 6 pm |
| Wed: | 9 am - 6 pm |
| Thu: | 9 am - 6 pm |
| Fri: | 9 am - 5 pm |
| Sat: | 10 am - 5 pm |
| Sun: | Closed |
Property map
Tap on any highlighted unit to view details on availability and pricing
Facts, features & policies
Building Amenities
Community Rooms
- Club House: Community Room with Kitchen
- Fitness Center: Free Weights
- Lounge: Game Lounge
Other
- In Unit: Full-Size Washer and Dryer
- Swimming Pool: Lounge Pool
Outdoor common areas
- Barbecue: Summer Kitchen with Grilling Areas
Security
- Controlled Access: Controlled Access & Entry System
Services & facilities
- Package Service: Package Room
Unit Features
Appliances
- Dishwasher: Run-quiet Dishwasher
- Dryer: Full-Size Washer and Dryer
- Washer: Full-Size Washer and Dryer
Cooling
- Air Conditioning: Zoned AC/Heat
- Ceiling Fan: Ceiling Fan in Primary Bedroom
Flooring
- Carpet: Premium Carpeting in Bedrooms*
Other
- 9 To 10 Foot Ceiling Height
- Chef Inspired Kitchens
- Community Amenity Access
- Double Sink Vanities*
- Enclosed Glass Showers*
- High-end Appliances: Energy Star Stainless Steel Appliances
- Italian Imported Cabinets
- Keyless Entry
- Large Walk-in Closet
- Linen Closet *
- Onsite Professional Management
- Private Balcony
- Quartz Countertops
- Spa-like Bathroom
- Tile Backsplash
- Unique Design Style: Wood-Style Plank Flooring
- Usb Charging Port Outlet
Policies
Parking
- Garage: Heated Parking Garage
Lease terms
- 8 months, 9 months, 10 months, 11 months, 12 months, 13 months, 14 months, 15 months, 16 months
Pet essentials
- DogsAllowedNumber allowed2Monthly dog rent$50One-time dog fee$300
- CatsAllowedNumber allowed2Monthly cat rent$50One-time cat fee$300
Pet amenities
Special Features
- 24-hour Emergency Maintenance
- Bike Repair Station
- Cabanas
- Cardio Equipment
- Co-working Zones & Cyber Cafe
- Courtyard: Fire Pit Seating Areas
- Electric Vehicle Charging
- Mini Micro Market
- Petcare: Pet Spa & Grooming Area
- Wi-fi Throughout Amenities
- Yoga & Spin Center
Neighborhood: 03054
Areas of interest
Use our interactive map to explore the neighborhood and see how it matches your interests.
Travel times
Walk, Transit & Bike Scores
Nearby schools in Merrimack
GreatSchools rating
- 6/10Thorntons Ferry SchoolGrades: PK-4Distance: 0.9 mi
- 5/10Merrimack Middle SchoolGrades: 7, 8Distance: 3.6 mi
- 4/10Merrimack High SchoolGrades: 9-12Distance: 2.6 mi
Frequently asked questions
Slate at Merrimack has a walk score of 24, it's car-dependent.
The schools assigned to Slate at Merrimack include Thorntons Ferry School, Merrimack Middle School, and Merrimack High School.
Yes, Slate at Merrimack has in-unit laundry for some or all of the units.
Slate at Merrimack is in the 03054 neighborhood in Merrimack, NH.
A maximum of 2 dogs are allowed per unit. This building has a pet fee ranging from $300 to $300 for dogs. This building has a one time fee of $300 and monthly fee of $50 for dogs. A maximum of 2 cats are allowed per unit. This building has a pet fee ranging from $300 to $300 for cats. This building has a one time fee of $300 and monthly fee of $50 for cats.

