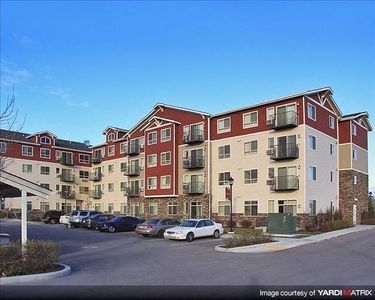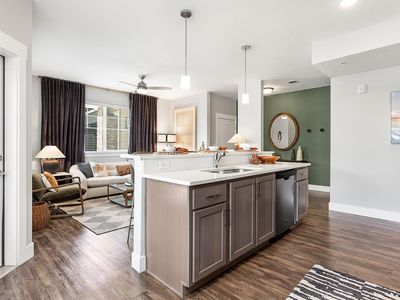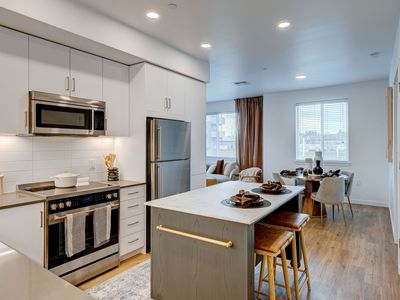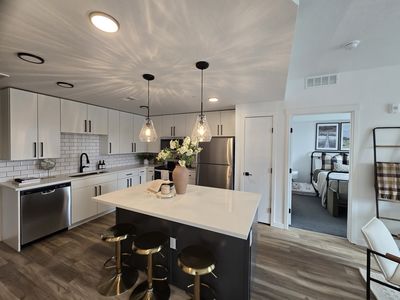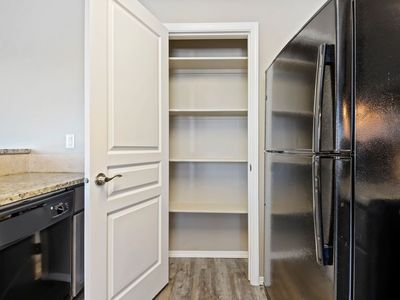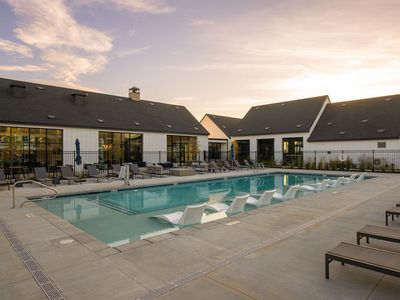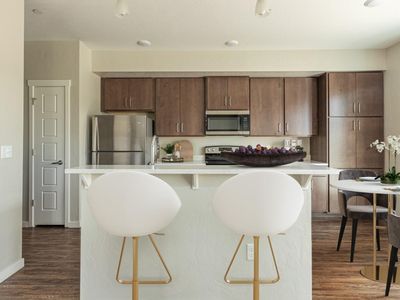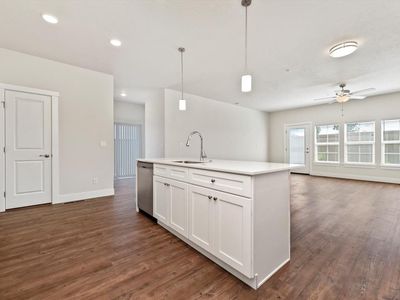
Olympus at Ten Mile
1961 W Franklin Rd, Meridian, ID 83642
Available units
Unit , sortable column | Sqft, sortable column | Available, sortable column | Base rent, sorted ascending |
|---|---|---|---|
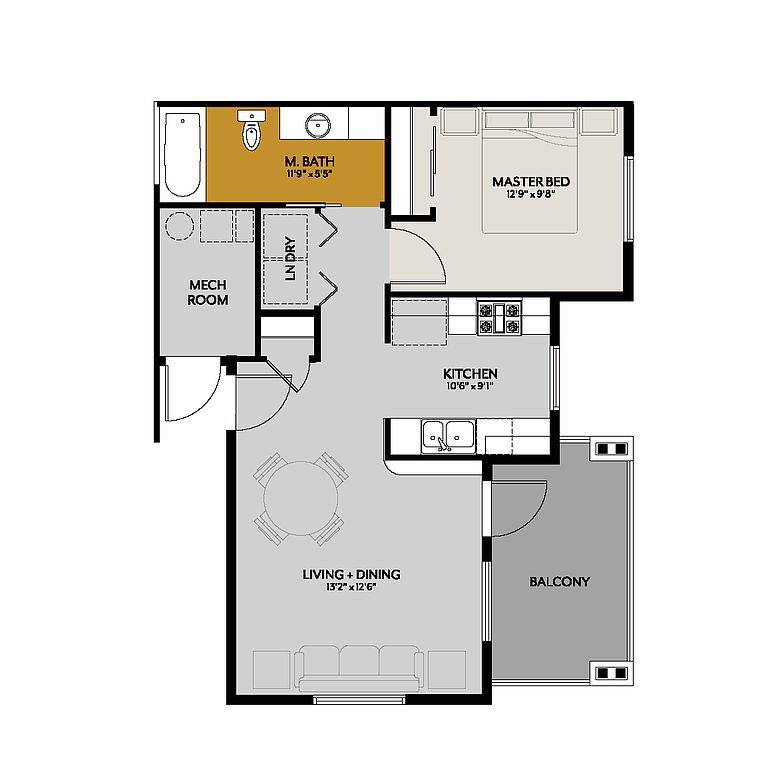 | 590 | Dec 27 | $1,275 |
 | 590 | Dec 20 | $1,310 |
 | 590 | Dec 27 | $1,310 |
 | 590 | Jan 9 | $1,310 |
 | 807 | Now | $1,578 |
 | 807 | Jan 3 | $1,598 |
 | 807 | Dec 6 | $1,598 |
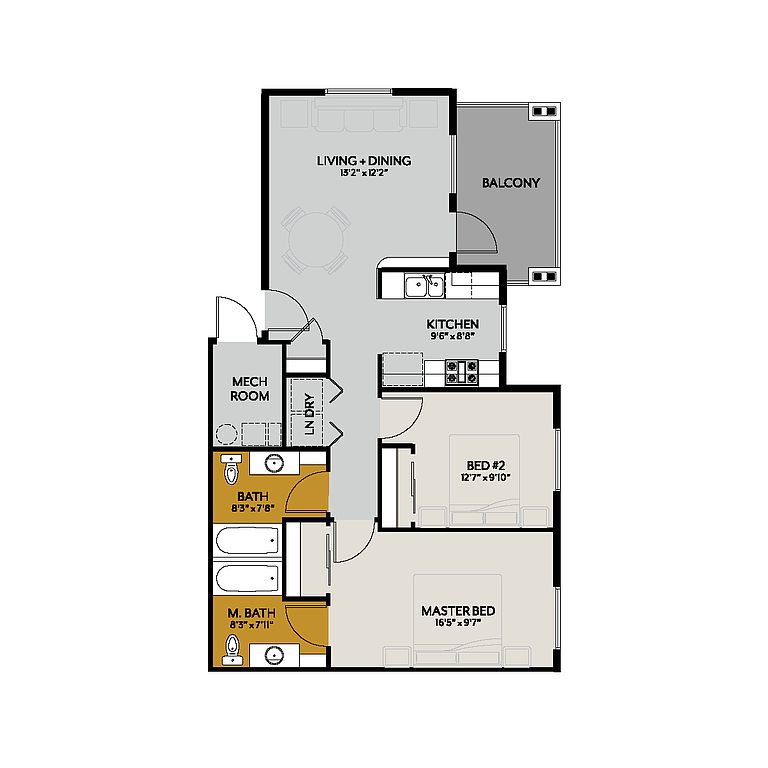 | 848 | Dec 13 | $1,663 |
 | 848 | Dec 6 | $1,683 |
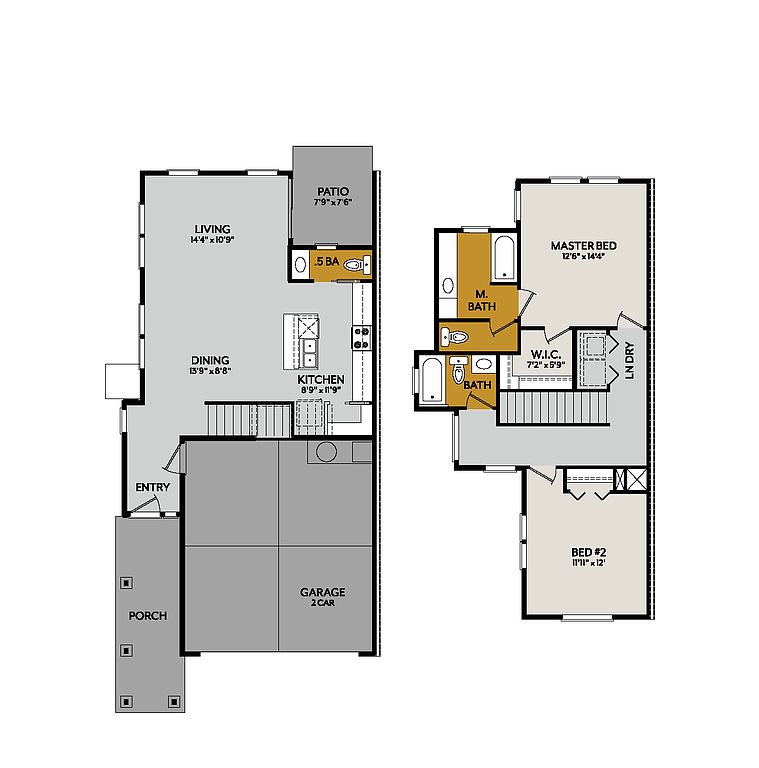 | 1,307 | Now | $1,995 |
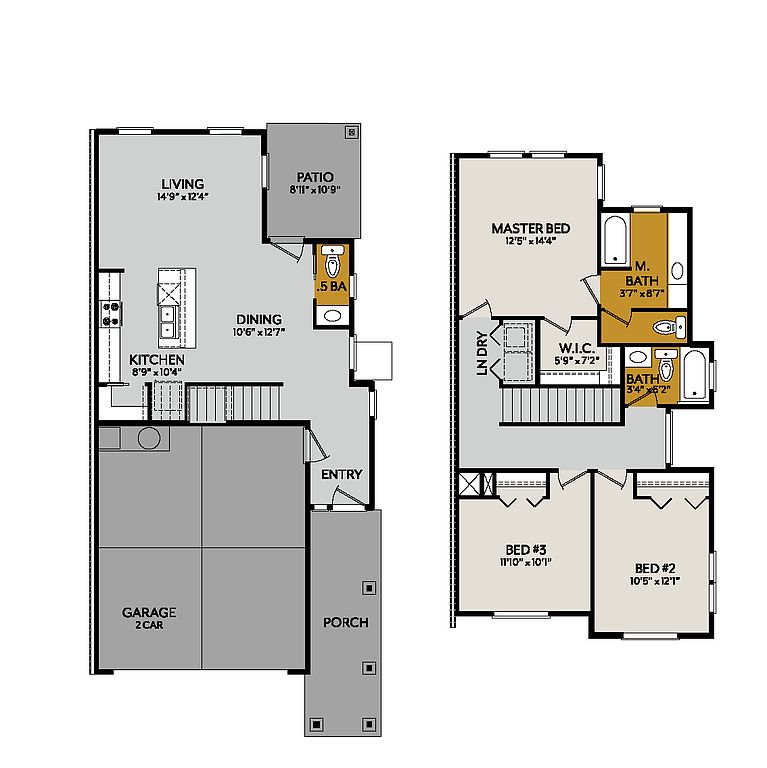 | 1,428 | Dec 20 | $2,199 |
What's special
3D tours
 Zillow 3D Tour 1
Zillow 3D Tour 1 Zillow 3D Tour 2
Zillow 3D Tour 2 Unit 1979
Unit 1979
| Day | Open hours |
|---|---|
| Mon - Fri: | 9 am - 6 pm |
| Sat: | Closed |
| Sun: | Closed |
Property map
Tap on any highlighted unit to view details on availability and pricing
Facts, features & policies
Building Amenities
View description
- East Facing View
- West Facing View
Unit Features
Other
- Fenced Backyard
- Top Floor
Policies
Pet essentials
- DogsAllowedNumber allowed2Monthly dog rent$40One-time dog fee$250Dog deposit$250
- CatsAllowedNumber allowed2Monthly cat rent$40One-time cat fee$250Cat deposit$250
Restrictions
Neighborhood: 83642
Areas of interest
Use our interactive map to explore the neighborhood and see how it matches your interests.
Travel times
Walk, Transit & Bike Scores
Nearby schools in Meridian
GreatSchools rating
- 8/10Peregrine Elementary SchoolGrades: PK-5Distance: 0.4 mi
- 6/10Meridian Middle SchoolGrades: 6-8Distance: 0.9 mi
- 6/10Meridian High SchoolGrades: 9-12Distance: 0.7 mi
Frequently asked questions
Olympus at Ten Mile has a walk score of 30, it's car-dependent.
The schools assigned to Olympus at Ten Mile include Peregrine Elementary School, Meridian Middle School, and Meridian High School.
Olympus at Ten Mile is in the 83642 neighborhood in Meridian, ID.
A maximum of 2 dogs are allowed per unit. To have a dog at Olympus at Ten Mile there is a required deposit of $250. This building has a one time fee of $250 and monthly fee of $40 for dogs. A maximum of 2 cats are allowed per unit. To have a cat at Olympus at Ten Mile there is a required deposit of $250. This building has a one time fee of $250 and monthly fee of $40 for cats.
Yes, 3D and virtual tours are available for Olympus at Ten Mile.
