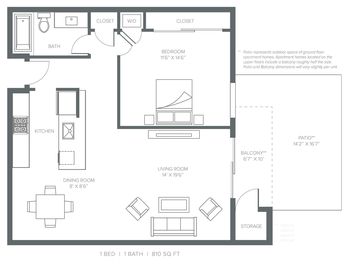1 unit avail. now | 1 avail. Dec 13


1 unit avail. now | 1 avail. Dec 13

1 unit avail. now | 1 avail. Aug 2

2 units avail. now | 1 avail. Aug 22

1 unit available Aug 2

| Day | Open hours |
|---|---|
| Mon - Fri: | 9 am - 6 pm |
| Sat: | 9 am - 6 pm |
| Sun: | 11 am - 4 pm |
Tap on any highlighted unit to view details on availability and pricing
Use our interactive map to explore the neighborhood and see how it matches your interests.
The average rent for all beds and all property types in Menlo Park, CA is $4,490.
$4,490
+$93
+$290
113
Sharon Green has a walk score of 66, it's somewhat walkable.
Sharon Green has a transit score of 14, it has minimal transit.
The schools assigned to Sharon Green include Las Lomitas Elementary School, La Entrada Middle School, and Menlo-Atherton High School.
Yes, Sharon Green has in-unit laundry for some or all of the units.
Sharon Green is in the Sharon Heights neighborhood in Menlo Park, CA.
A maximum of 2 dogs are allowed per unit. This building has monthly fee of $120 for dogs. A maximum of 2 cats are allowed per unit. This building has monthly fee of $120 for cats.
Yes, 3D and virtual tours are available for Sharon Green.