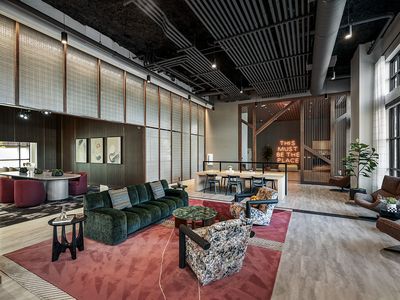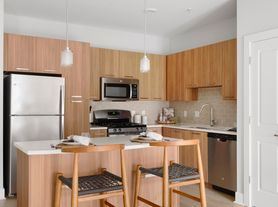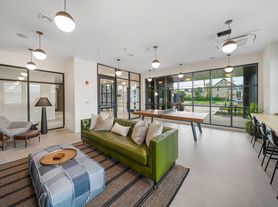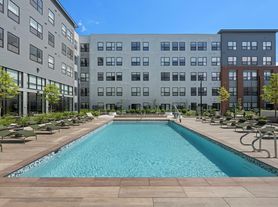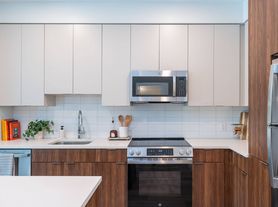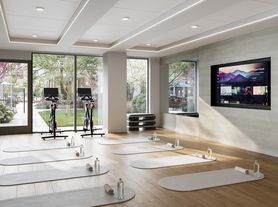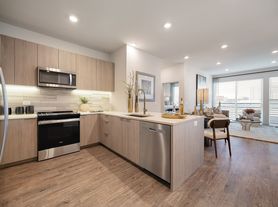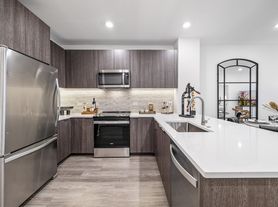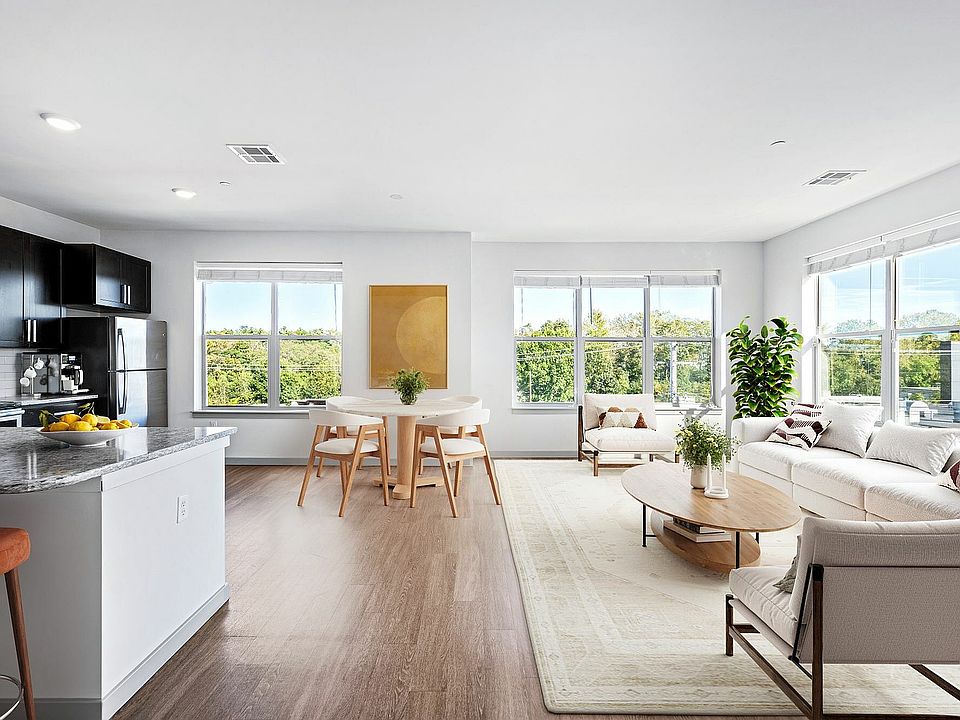
The Washingtons
2 Washington St, Melrose, MA 02176
Available units
This listing now includes required monthly fees in the total monthly price.
Unit , sortable column | Sqft, sortable column | Available, sortable column | Total monthly price, sorted ascending |
|---|---|---|---|
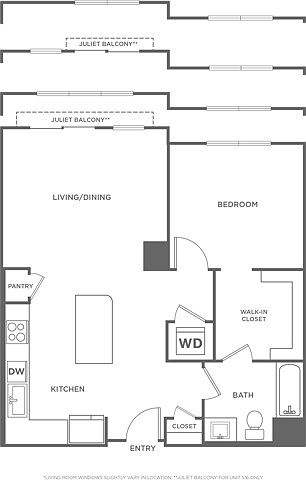 | 809 | Now | $2,535 |
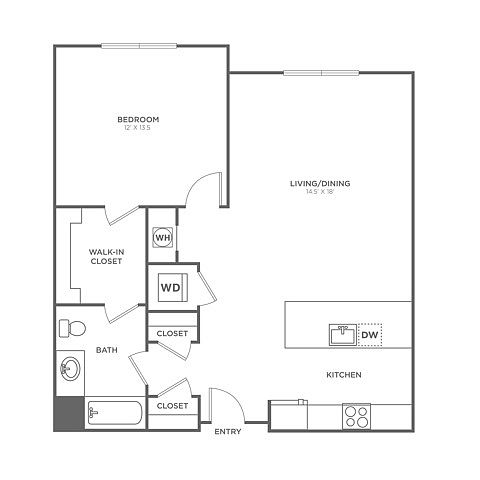 | 821 | Now | $2,599 |
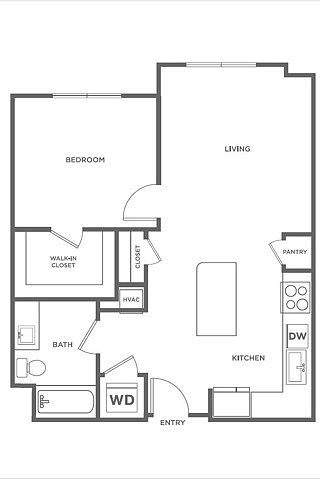 | 754 | Now | $2,610 |
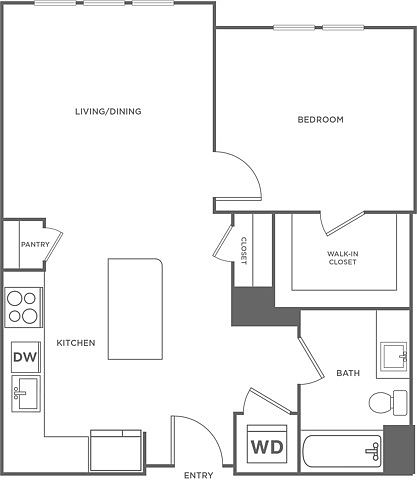 | 746 | Apr 16 | $2,690 |
 | 821 | Mar 24 | $2,825 |
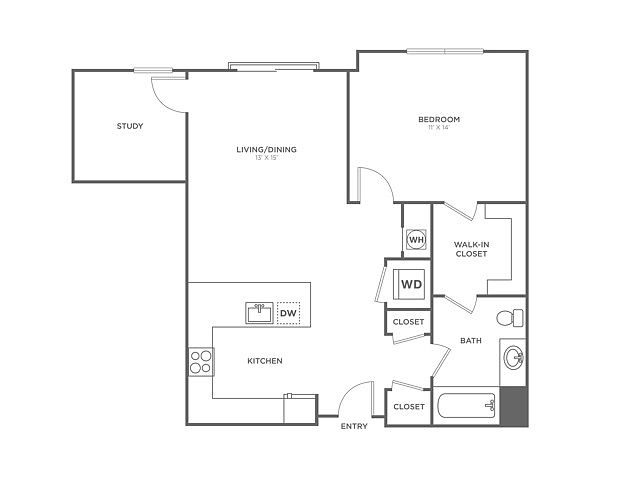 | 863 | Mar 10 | $2,940 |
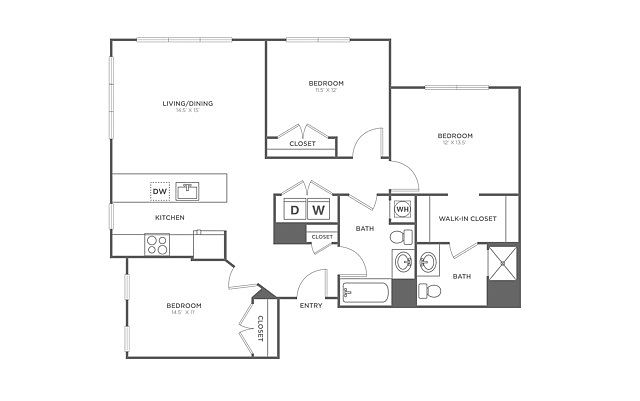 | 1,320 | Now | $3,545 |
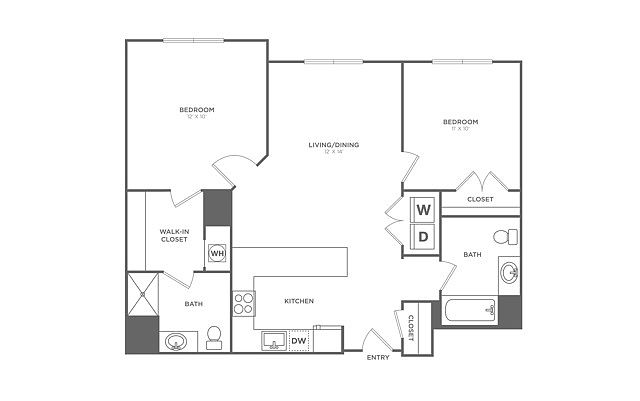 | 1,077 | Apr 28 | $3,677 |
What's special
3D tour
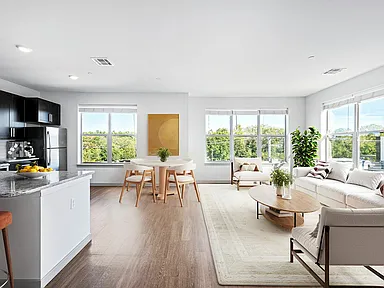 The Washingtons Apartments
The Washingtons Apartments
| Day | Open hours |
|---|---|
| Mon: | Closed |
| Tue: | 10 am - 6 pm |
| Wed: | 10 am - 6 pm |
| Thu: | 10 am - 6 pm |
| Fri: | 10 am - 6 pm |
| Sat: | 10 am - 5 pm |
| Sun: | Closed |
Property map
Tap on any highlighted unit to view details on availability and pricing
Facts, features & policies
Building Amenities
Community Rooms
- Business Center
- Fitness Center: Two state-of-the-art fitness centers
- Lounge: Resident lounge with shuffleboard and retro games
Other
- In Unit: Full-size washer/dryer in every residence
Outdoor common areas
- Barbecue: Outdoor kitchen, grilling stations and seating
- Rooftop Deck: Rooftop deck with outdoor living room
Services & facilities
- Bicycle Storage: Covered bike storage
- Elevator
- Package Service: Sleek GE stainless steel appliance package
- Pet Park
- Valet Trash: Valet trash pickup*
Unit Features
Appliances
- Dryer: Full-size washer/dryer in every residence
- Washer: Full-size washer/dryer in every residence
Cooling
- Air Conditioning: Energy-efficient heating and air conditioning
Flooring
- Hardwood: Hardwood plank-style flooring
- Tile: White subway tile in bathroom showers/tubs
Other
- Kitchen Bar Or Island Perfect For Entertaining
- Modern Kitchens With Sleek Granite Counters
- Oversized Stand Up Showers*
- Pendant Lighting
- Rich Brown Cabinetry
- Spacious Closets
Policies
Parking
- Covered Parking: Covered Parking*
Lease terms
- 3 months, 4 months, 5 months, 6 months, 7 months, 8 months, 9 months, 10 months, 11 months, 12 months, 13 months, 14 months, 15 months, 16 months
Pet essentials
- DogsAllowedNumber allowed2Monthly dog rent$50
- CatsAllowedNumber allowed2Monthly cat rent$50
Pet amenities
Special Features
- 2021 Kingsley Excellence Award Winner
- 24 Hour Package Room
- Clubroom
- Two Fire Pits For Entertaining
- Two Outdoor Courtyards
Neighborhood: Oak Grove/Pine Banks
Areas of interest
Use our interactive map to explore the neighborhood and see how it matches your interests.
Travel times
Walk, Transit & Bike Scores
Nearby schools in Melrose
GreatSchools rating
- 7/10Lincoln Elementary SchoolGrades: K-5Distance: 0.9 mi
- 6/10Melrose Middle SchoolGrades: 6-8Distance: 1.6 mi
- 10/10Melrose High SchoolGrades: 9-12Distance: 1.7 mi
Frequently asked questions
The Washingtons has a walk score of 58, it's somewhat walkable.
The Washingtons has a transit score of 61, it has good transit.
The schools assigned to The Washingtons include Lincoln Elementary School, Melrose Middle School, and Melrose High School.
Yes, The Washingtons has in-unit laundry for some or all of the units.
The Washingtons is in the Oak Grove/Pine Banks neighborhood in Melrose, MA.
A maximum of 2 dogs are allowed per unit. This building has monthly fee of $50 for dogs. A maximum of 2 cats are allowed per unit. This building has monthly fee of $50 for cats.
Yes, 3D and virtual tours are available for The Washingtons.

