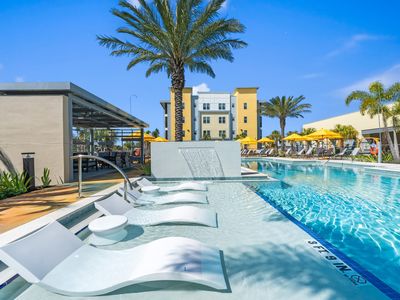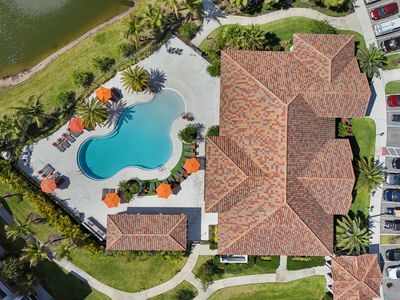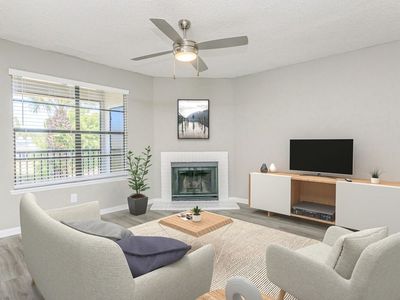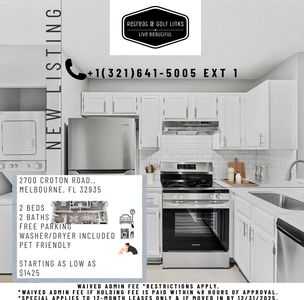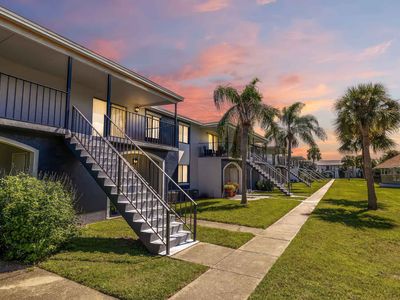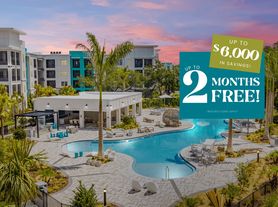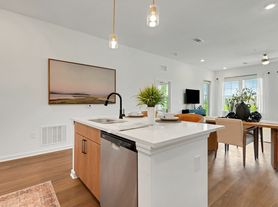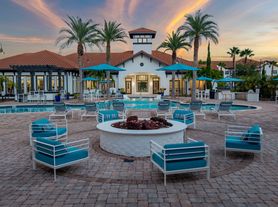Live Like You're on Vacation Everyday
Via Tuscany takes pride in providing our Residents lush detailed landscapes, quality care and maintenance, and premiere amenities all at an affordable cost. Our goal is to allow you to "Live like you're on vacation everyday", so stop by and let us show you what Via Tuscany has to offer.

Explore 3D tour
Special offer
- Special offer! Santa is bringing you SAVINGS this year! Lease by December 31st and receive 1 month FREE. Speak with an agent today for more information.
Apartment building
1-3 beds
Pet-friendly
Attached garage
Air conditioning (central)
In-unit washer
Available units
Price may not include required fees and charges
Price may not include required fees and charges.
Unit , sortable column | Sqft, sortable column | Available, sortable column | Base rent, sorted ascending |
|---|---|---|---|
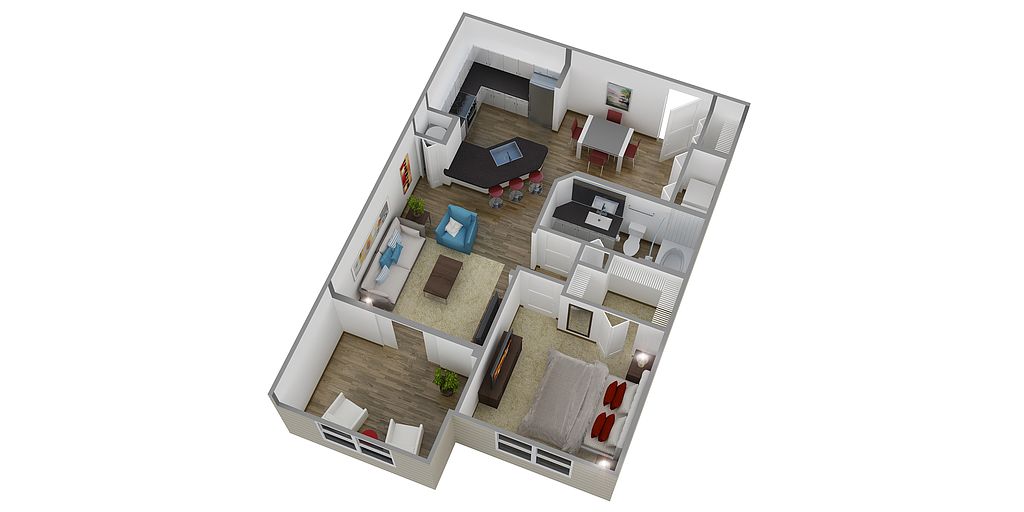 | 850 | Now | $1,699 |
 | 850 | Now | $1,699 |
 | 850 | Now | $1,719 |
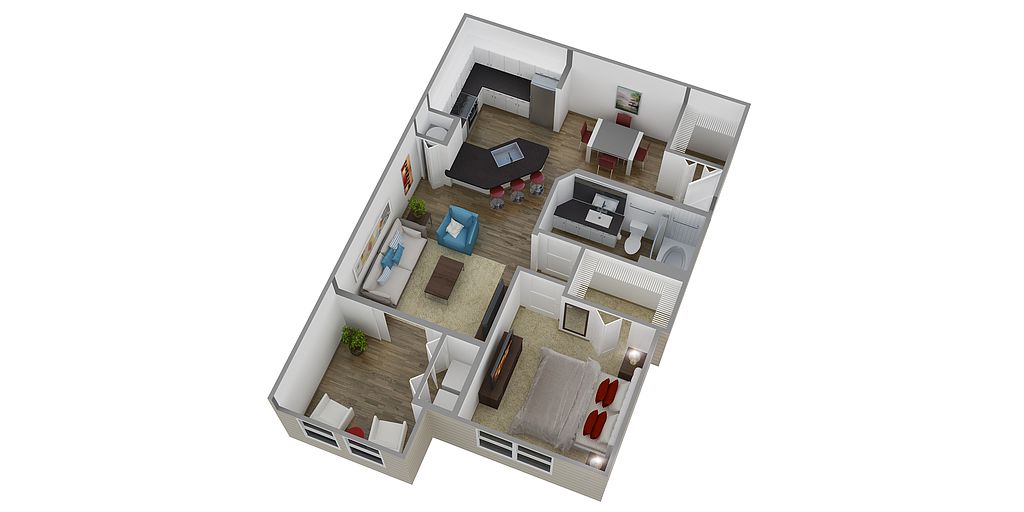 | 850 | Now | $1,719 |
 | 850 | Jan 24 | $1,719 |
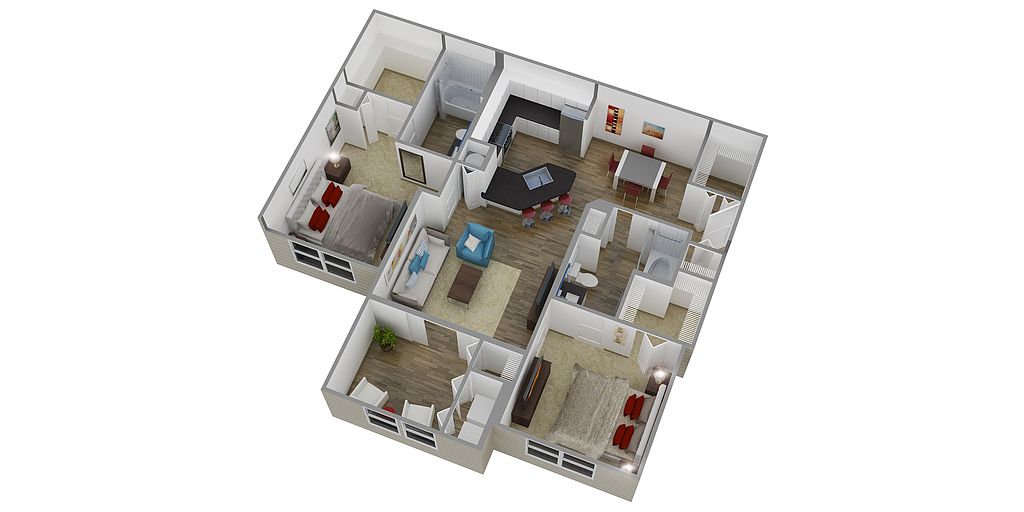 | 1,175 | Now | $1,899 |
 | 1,175 | Now | $1,919 |
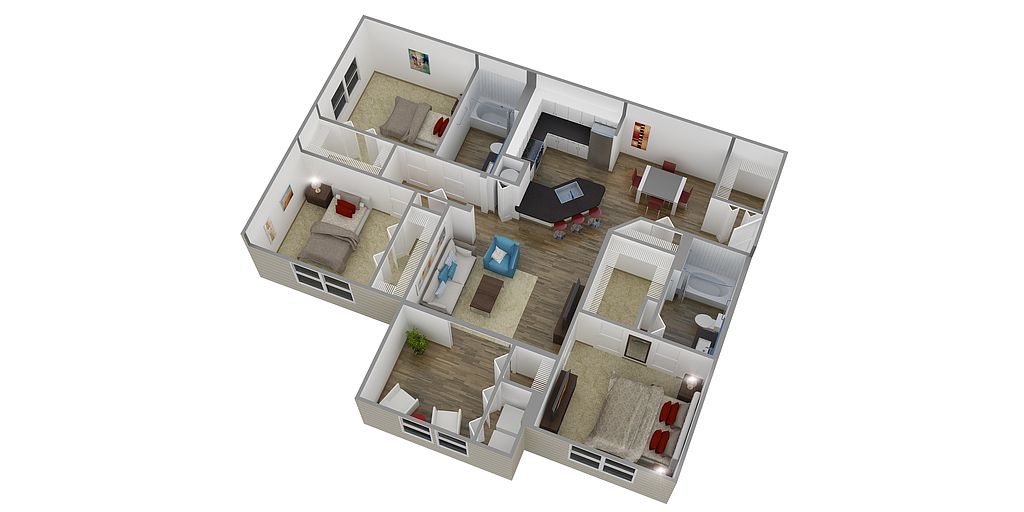 | 1,345 | Now | $2,249 |
 | 1,345 | Now | $2,464 |
 | 1,345 | Now | $2,464 |
What's special
Theater
Get the popcorn ready
This building features access to a theater. Less than 10% of buildings in Melbourne have this amenity.
Lush detailed landscapes
3D tours
 Zillow 3D Tour 1
Zillow 3D Tour 1 Zillow 3D Tour 2
Zillow 3D Tour 2
Office hours
| Day | Open hours |
|---|---|
| Mon - Fri: | 9 am - 6 pm |
| Sat: | 9 am - 6 pm |
| Sun: | 12 pm - 5 pm |
Facts, features & policies
Building Amenities
Community Rooms
- Business Center
- Fitness Center: Fitness Center with some Weights and Exercise Equi
- Theater: Movie Theater
Fitness & sports
- Basketball Court: Indoor Basketball Court
- Racquetball Court: Indoor Racquetball Court
- Tennis Court: Lighted Tennis Court
Other
- Swimming Pool: Pool
Outdoor common areas
- Playground
Security
- Gated Entry
Services & facilities
- On-Site Maintenance: 24-Hour Emergency Maintenance
- Pet Park
Unit Features
Appliances
- Washer
Cooling
- Ceiling Fan
- Central Air Conditioning
Flooring
- Carpet: Carpet Bedroom Flooring
Other
- Common Area Plank Flooring
- Energy Efficient Led Lighting
- Flex Space
- Linen Closet
- Quartz Bathroom Countertops
- Quartz Kitchen Countertops
- Stainless Appliances
Policies
Parking
- Attached Garage
- Garage
Lease terms
- Available months 7, 8, 9, 10, 11, 12, 13, 14, 15
Pet essentials
- DogsAllowedNumber allowed2Monthly dog rent$20
- CatsAllowedNumber allowed2Monthly cat rent$20
Restrictions
There is a limit of two pets per apartment. A non-refundable pet fee of $300 per pet is due upon move in or when getting a pet. There is $20 pet rent, per pet, per month. No aggressive breeds, such as, but not limited to: Pit Bull, Rottweiler, German Shepherd, Chow, Great Dane, Presa Canarios, Akita, Alaskan Malamutes, Wolf Hybrids, Doberman, Mixed breeds with aggressive tendencies. Please call our Leasing Office for complete Pet Policy information.
Additional details
No aggressive breeds, such as, but not limited to: Pit Bull, Rottweiler, German Shepherd, Chow, Great Dane, Presa Canarios, Akita, Alaskan Malamutes, Wolf Hybrids, Doberman, Mixed breeds with aggressive tendencies.
Pet amenities
Pet Park
Special Features
- Availability 24 Hours: 24 Hour Virtual Attendant
- Cabana Bar
- Car Wash Area
- Gas Grills
- Jacuzzi
- Nature Boardwalk
Neighborhood: 32940
Areas of interest
Use our interactive map to explore the neighborhood and see how it matches your interests.
Travel times
Walk, Transit & Bike Scores
Walk Score®
/ 100
Somewhat WalkableBike Score®
/ 100
Somewhat BikeableNearby schools in Melbourne
GreatSchools rating
- 9/10Suntree Elementary SchoolGrades: PK-6Distance: 2 mi
- 7/10Delaura Middle SchoolGrades: 7, 8Distance: 7.2 mi
- 7/10Viera High SchoolGrades: PK, 9-12Distance: 2.6 mi
Frequently asked questions
What is the walk score of Via Tuscany Apartments?
Via Tuscany Apartments has a walk score of 56, it's somewhat walkable.
What schools are assigned to Via Tuscany Apartments?
The schools assigned to Via Tuscany Apartments include Suntree Elementary School, Delaura Middle School, and Viera High School.
What neighborhood is Via Tuscany Apartments in?
Via Tuscany Apartments is in the 32940 neighborhood in Melbourne, FL.
What are Via Tuscany Apartments's policies on pets?
A maximum of 2 dogs are allowed per unit. This building has monthly fee of $20 for dogs. A maximum of 2 cats are allowed per unit. This building has monthly fee of $20 for cats.
Does Via Tuscany Apartments have virtual tours available?
Yes, 3D and virtual tours are available for Via Tuscany Apartments.
Your dream apartment is waitingTwo new units were recently added to this listing.
