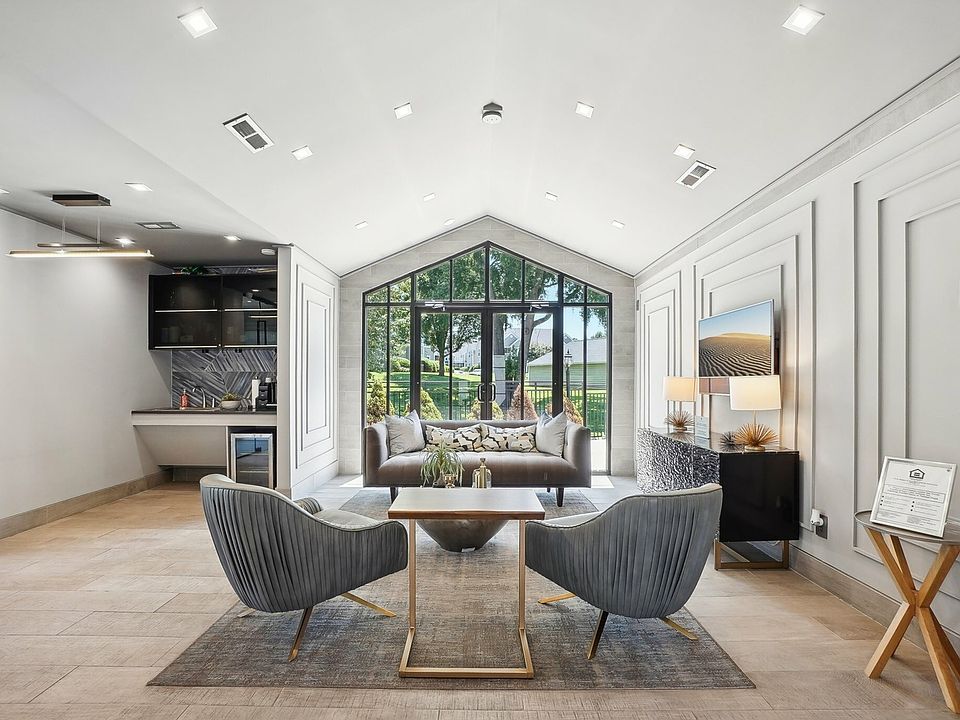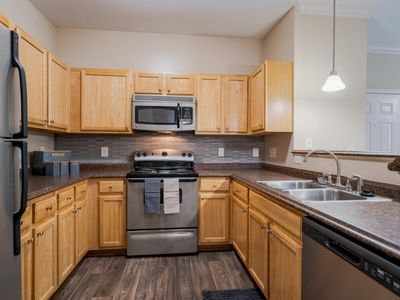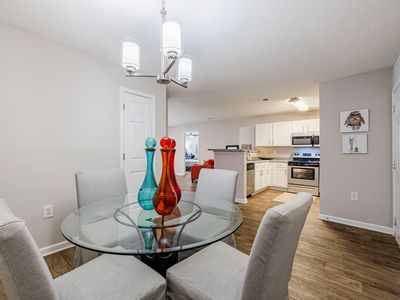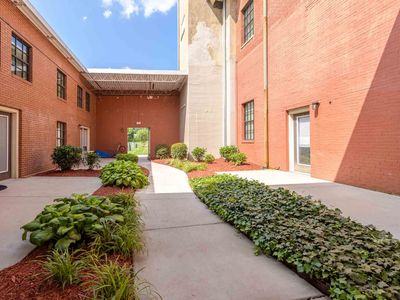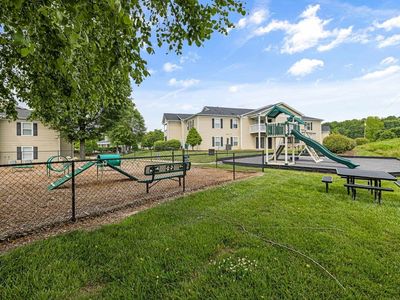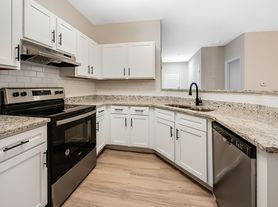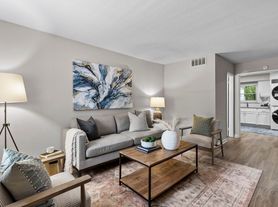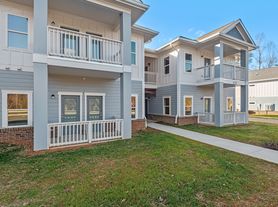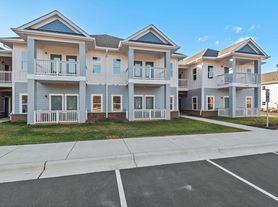
- Special offer! Enjoy App & Admin Fees Credited Back at Move-In for our Preferred Employers: Contact Us for Details
Available units
Unit , sortable column | Sqft, sortable column | Available, sortable column | Base rent, sorted ascending |
|---|---|---|---|
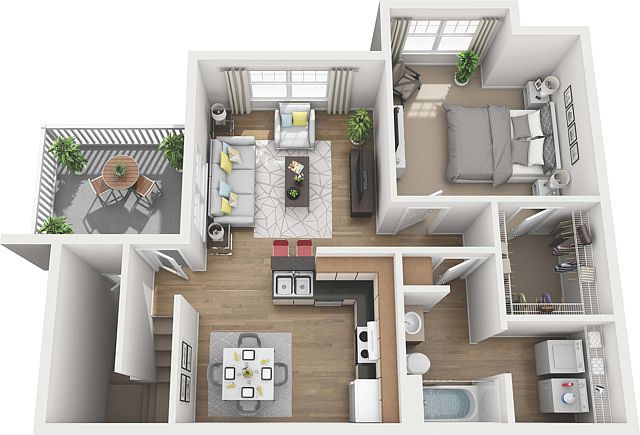 | 780 | Aug 19 | $1,185 |
 | 780 | Sep 27 | $1,186 |
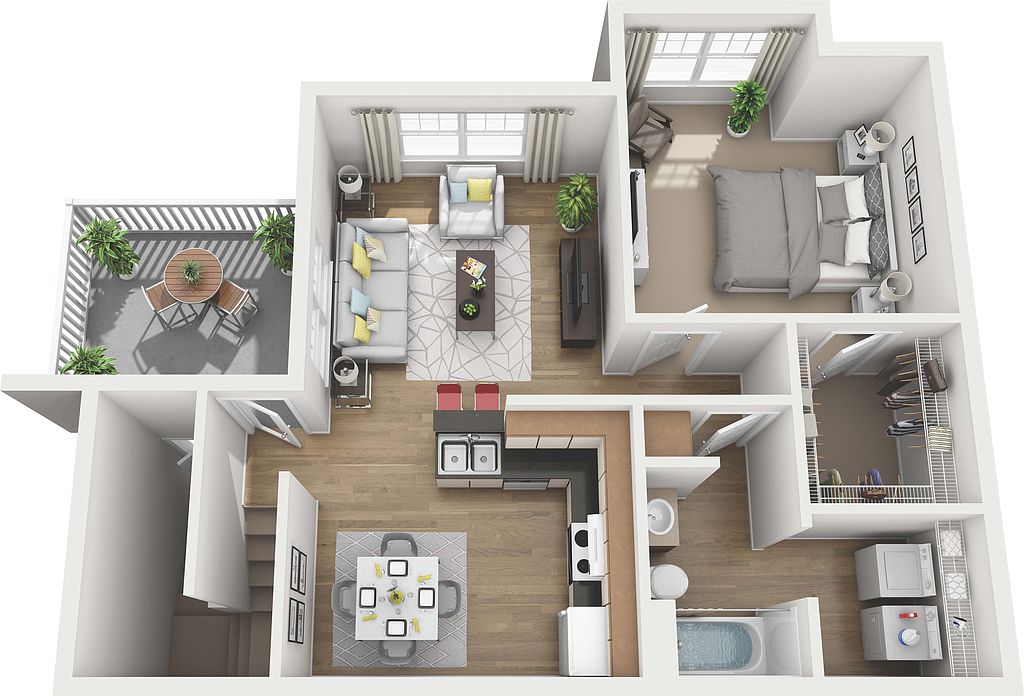 | 780 | Sep 10 | $1,275 |
 | 780 | Aug 6 | $1,275 |
 | 780 | Aug 29 | $1,275 |
 | 780 | Aug 30 | $1,275 |
 | 780 | Sep 5 | $1,275 |
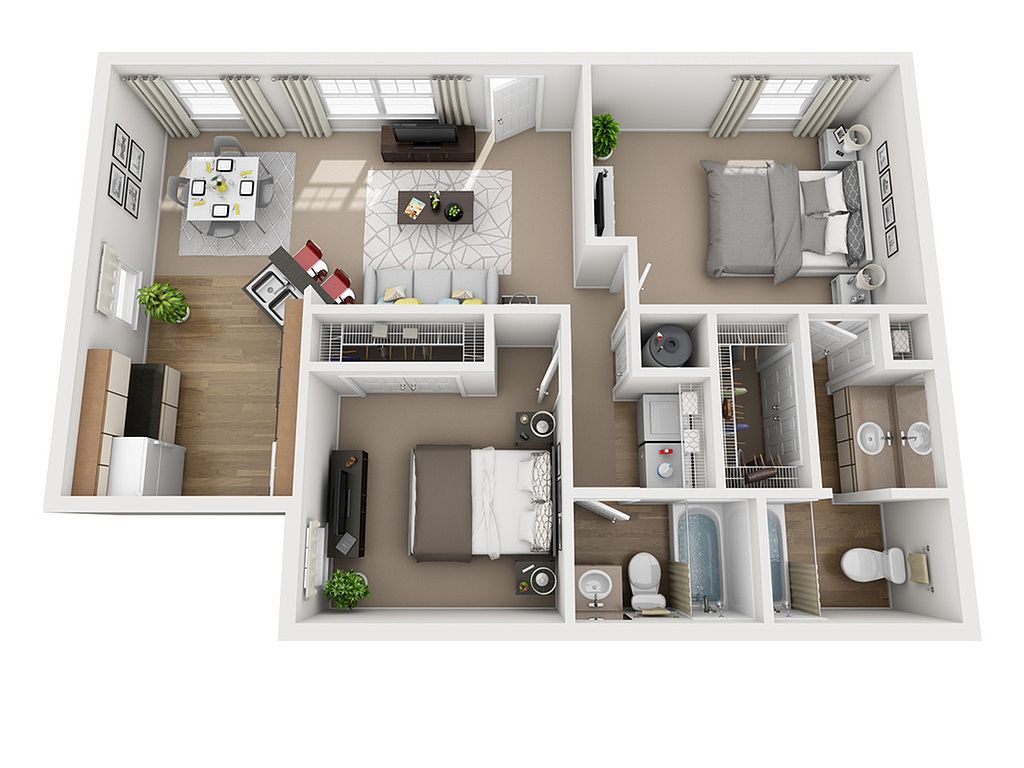 | 980 | Sep 16 | $1,435 |
 | 780 | Sep 26 | $1,450 |
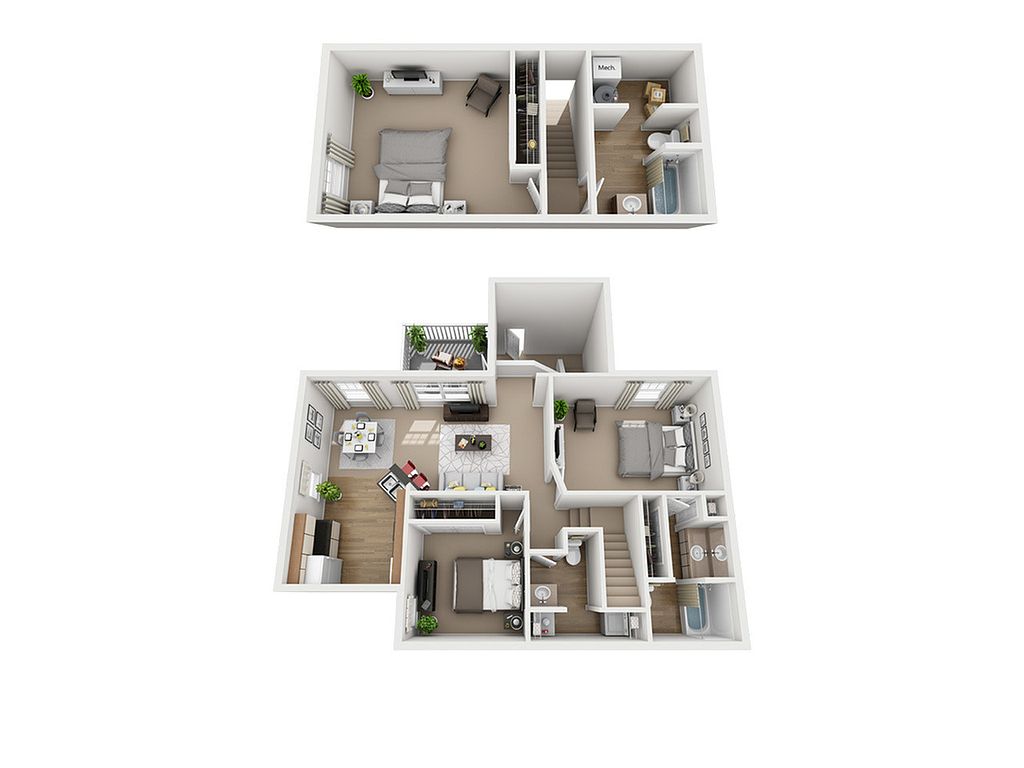 | 1,375 | Aug 20 | $1,599 |
 | 1,375 | Aug 18 | $1,659 |
 | 1,375 | Sep 13 | $1,659 |
What's special
Office hours
| Day | Open hours |
|---|---|
| Mon - Fri: | 10 am - 6 pm |
| Sat: | 10 am - 5 pm |
| Sun: | Closed |
Facts, features & policies
Community Amenities
Community Rooms
- Club House: Resident Lounge
- Fitness Center
Other
- Laundry: Hookups
- Swimming Pool: Resort-Style Swimming Pool
Outdoor common areas
- Barbecue
- Lawn
- Patio
- Picnic Area
- Playground
Services & facilities
- 24 Hour Maintenance: 24-hour maintenance
- On-Site Management
- Online Maintenance Portal
- Online Rent Payment
- Pet Park: Pet-Friendly Community with Updated Bark Park
- Storage Space: Garages & Additional Storage Available for Rent
Unit Features
Appliances
- Dishwasher
- Garbage Disposal
- Microwave Oven: Microwave
- Oven
- Range
- Refrigerator
- Washer/Dryer Hookups
Cooling
- Air Conditioning
- Ceiling Fan
- Central Air Conditioning
Flooring
- Carpet: Luxury Plank Flooring & Carpet in Bedrooms
- Vinyl
Heating
- Electric
Internet/Satellite
- High-speed Internet Ready: High speed internet
Other
- Abundant Windows For Lots Of Natural Sunlight
- Bountiful Closet & Storage Spaces
- Contemporary Kitchen Space With Upgraded Appliances
- Parking
- Patio Balcony
- Spacious Townhome-style Floor Plans
- Upscale Bathrooms
Policies
Lease terms
- 3 months, 4 months, 5 months, 6 months, 7 months, 8 months, 9 months, 10 months, 11 months, 12 months, 13 months, 14 months, 15 months
Pets
Dogs
- Allowed
- 2 pet max
- 100 lbs. weight limit
- $350 one time fee
- $25 monthly pet fee
- Restrictions: Tosa Inu/Ken, American Bandogge, Cane Corso, Rottweiler, Doberman, Pit Bull, Bull Terrier, Staffordshire Terrier, Dogo Argentino, Boer Boel, Gull Dong, Basenji, Mastiff, Perro de Presa Canario, Fila Brasiliero, Wolf Hybrid, Caucasian Oucharka, Alaskan Malamutes, Kangal, German Shepard, Shepard, Chow, Spitz, Akita, Reptiles, Rabbits and Pot Bellied Pigs. Mixed breeds containing these bloodlines are also prohibited.
Cats
- Allowed
- 2 pet max
- 50 lbs. weight limit
- $350 one time fee
- $25 monthly pet fee
Parking
- Attached Garage
Special Features
- 24-hour Emergency Maintenance
- Green Space
- Multi-million Dollar Renovation
Neighborhood: 27302
Areas of interest
Use our interactive map to explore the neighborhood and see how it matches your interests.
Travel times
Nearby schools in Mebane
GreatSchools rating
- 7/10South Mebane ElementaryGrades: K-5Distance: 1.2 mi
- 8/10Hawfields MiddleGrades: 6-8Distance: 1.2 mi
- 5/10Eastern Alamance HighGrades: 9-12Distance: 3 mi
Market Trends
Rental market summary
The average rent for all beds and all property types in Mebane, NC is $1,999.
$1,999
+$100
-$101
71
Frequently asked questions
Stonebrook Apartments has a walk score of 26, it's car-dependent.
The schools assigned to Stonebrook Apartments include South Mebane Elementary, Hawfields Middle, and Eastern Alamance High.
Stonebrook Apartments has washer/dryer hookups available.
Stonebrook Apartments is in the 27302 neighborhood in Mebane, NC.
Dogs are allowed, with a maximum weight restriction of 100lbs. A maximum of 2 dogs are allowed per unit. This community has a one time fee of $350 and monthly fee of $25 for dogs. Cats are allowed, with a maximum weight restriction of 50lbs. A maximum of 2 cats are allowed per unit. This community has a one time fee of $350 and monthly fee of $25 for cats.
Yes, 3D and virtual tours are available for Stonebrook Apartments.
