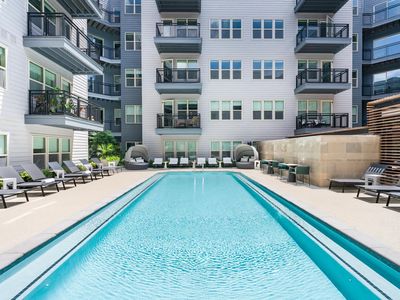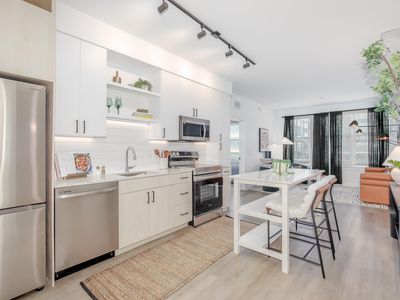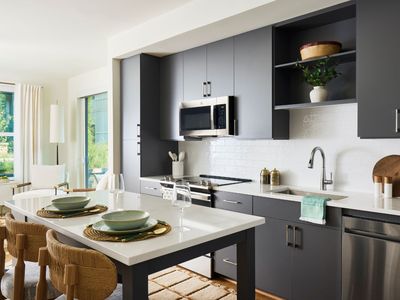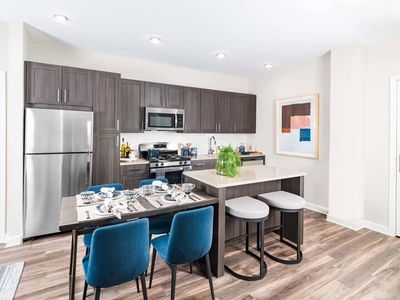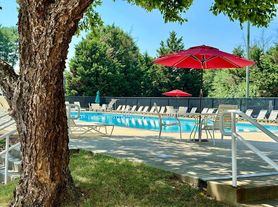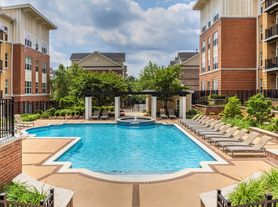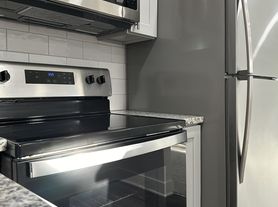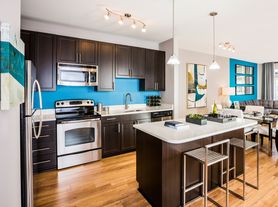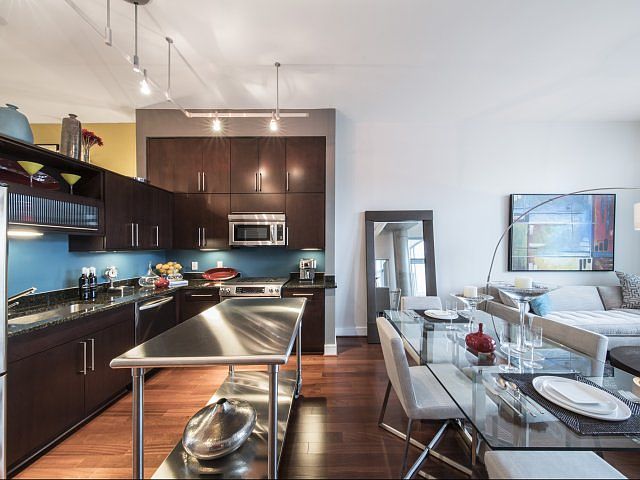
The Lofts at Park Crest
8210 Crestwood Heights Dr, McLean, VA 22102
- Special offer! Price shown is Base Rent, does not include non-optional fees and utilities. Review Building overview for details.
Available units
Unit , sortable column | Sqft, sortable column | Available, sortable column | Base rent, sorted ascending |
|---|---|---|---|
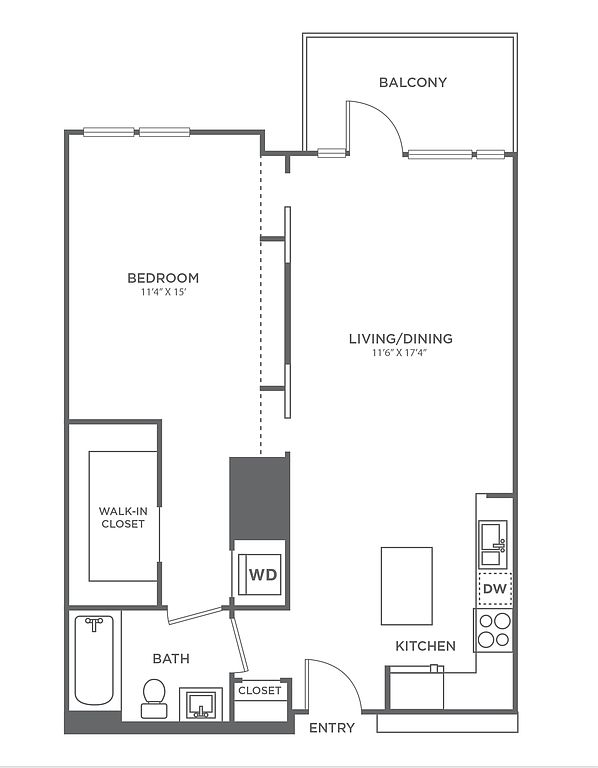 | 740 | Nov 27 | $2,308 |
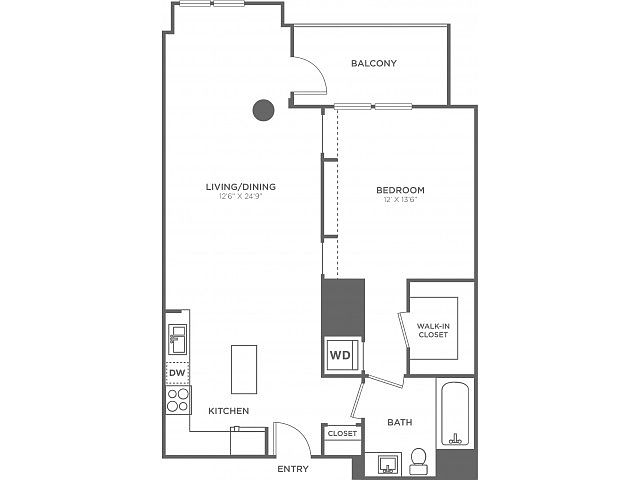 | 820 | Now | $2,448 |
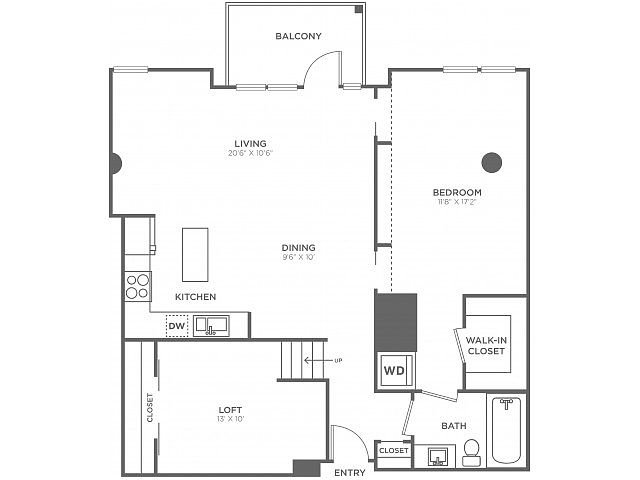 | 1,010 | Now | $2,734 |
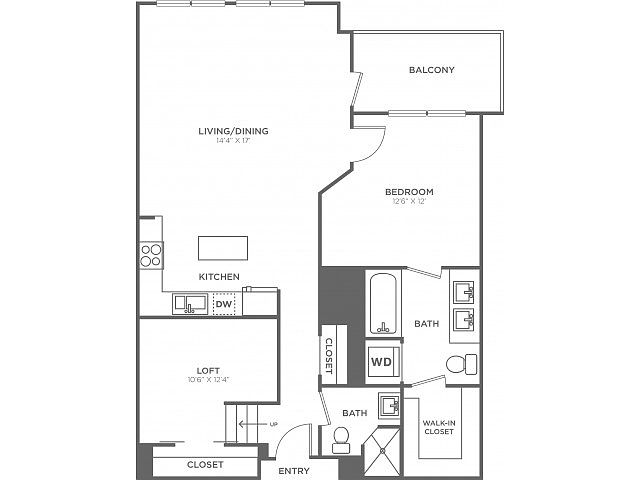 | 970 | Dec 5 | $2,812 |
 | 970 | Now | $2,819 |
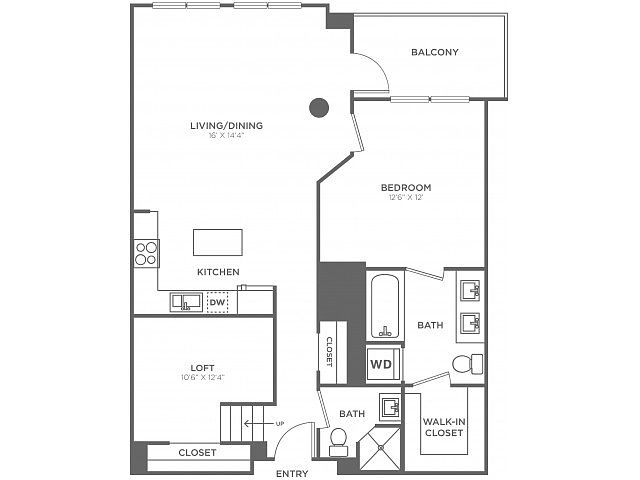 | 960 | Dec 5 | $2,847 |
 | 960 | Dec 12 | $2,857 |
 | 1,010 | Now | $2,898 |
What's special
3D tours
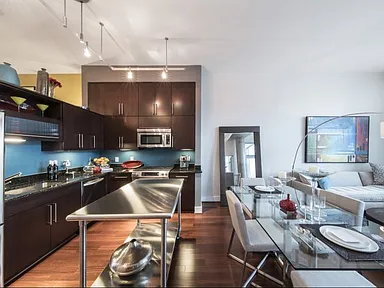 The Lofts at Park Crest
The Lofts at Park Crest Tour 1
Tour 1
| Day | Open hours |
|---|---|
| Mon - Fri: | 10 am - 6 pm |
| Sat: | Closed |
| Sun: | Closed |
Property map
Tap on any highlighted unit to view details on availability and pricing
Facts, features & policies
Building Amenities
Community Rooms
- Business Center
- Club House
- Fitness Center
Other
- In Unit: Full-size washer/dryer
- Swimming Pool: Resort-style swimming pool with expansive sundeck
Unit Features
Appliances
- Dryer: Full-size washer/dryer
- Washer: Full-size washer/dryer
Other
- Courtyard
- Dramatic, Open Loft Residences Including Many Two-level Plans
- Granite Countertops And Wood-mode Cabinets
- Grohe Spa-inspired Showers And Soaking Tubs
- Hardwood Floor: Hardwood floors
- Italian Lualdi Porte Interior Sliding Glass Doors
- Kitchenaid Stainless Steel Appliances With Gas Cooking
- Private, Oversized Terraces And Balconies
- Soaring 11' Ceilings With Floor-to-ceiling Windows
- Walk-in Closet: Walk-in closets
Policies
Parking
- Carport: EV Charging Stations
- Garage: Controlled access garage parking
Lease terms
- 3 months, 4 months, 5 months, 6 months, 7 months, 8 months, 9 months, 10 months, 11 months, 12 months, 13 months, 15 months, 16 months, 17 months, 18 months
Pet essentials
- DogsAllowedNumber allowed2Weight limit (lbs.)75Monthly dog rent$50One-time dog fee$500
- CatsAllowedNumber allowed2Weight limit (lbs.)75Monthly cat rent$50One-time cat fee$500
Special Features
- 2021 Kingsley Excellence Award Winner
- 3,000 Sq Ft Athletic Club Featuring Cardio And Strength Training Equipment
- Airbnb-friendly
- Extraordinary Entry Lobby With Chic Furnishings And 24-hour Front Desk Staff
- Internationally Inspired Architectural Details And Finishes
- Located 1.5 Miles For The Silver Line Metro Station
Neighborhood: 22102
Areas of interest
Use our interactive map to explore the neighborhood and see how it matches your interests.
Travel times
Walk, Transit & Bike Scores
Nearby schools in Mclean
GreatSchools rating
- 8/10Spring Hill Elementary SchoolGrades: PK-6Distance: 0.7 mi
- 8/10Longfellow Middle SchoolGrades: 7, 8Distance: 3.2 mi
- 9/10Mclean High SchoolGrades: 9-12Distance: 2.3 mi
Frequently asked questions
The Lofts at Park Crest has a walk score of 71, it's very walkable.
The Lofts at Park Crest has a transit score of 51, it has good transit.
The schools assigned to The Lofts at Park Crest include Spring Hill Elementary School, Longfellow Middle School, and Mclean High School.
Yes, The Lofts at Park Crest has in-unit laundry for some or all of the units.
The Lofts at Park Crest is in the 22102 neighborhood in McLean, VA.
Cats are allowed, with a maximum weight restriction of 75lbs. A maximum of 2 cats are allowed per unit. This building has a pet fee ranging from $500 to $800 for cats. This building has a one time fee of $500 and monthly fee of $50 for cats. Dogs are allowed, with a maximum weight restriction of 75lbs. A maximum of 2 dogs are allowed per unit. This building has a pet fee ranging from $500 to $800 for dogs. This building has a one time fee of $500 and monthly fee of $50 for dogs.
Yes, 3D and virtual tours are available for The Lofts at Park Crest.


