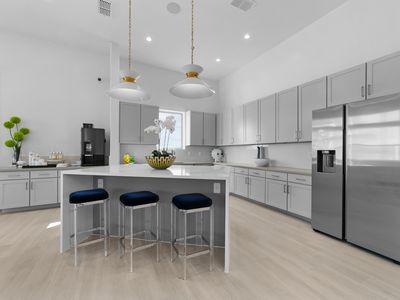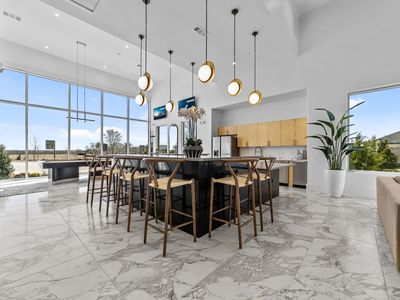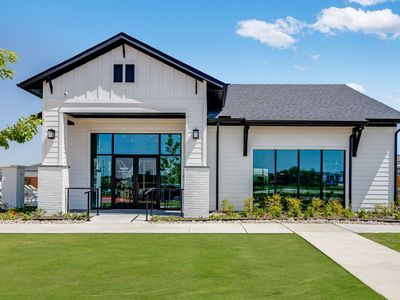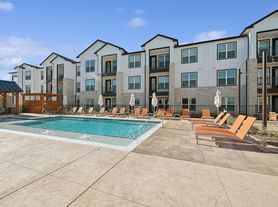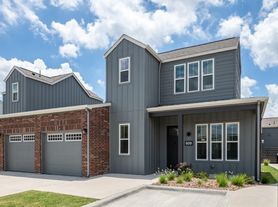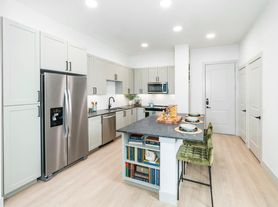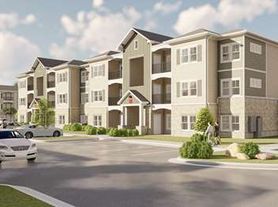The Mansions of McKinney is designed for those who desire a single-family home and upscale lifestyle with the convenience of a maintenance-free rental home. Spend your leisure time enjoying our stunning resort-style swimming pool, 24-hour fitness center, billiards table, or the entertainment room in our 6,000 square foot luxury clubhouse. Start each day with a complimentary freshly brewed Starbucks coffee, and if business is calling, we offer a well-equipped business center ready to help you be the hero of any deadline.
Special offer
Mansions of McKinney
717 Imperial Blvd, McKinney, TX 75071
- Special offer! Receive up to 10 Weeks Free Rent!: Specials vary by floorplan, move-in date and lease terms. Contact us for details.
- 4 Weeks Free: Receive 2nd Full Month Free on Select Units that move in by 12/23
Applies to select units
- Additional 2 Weeks Free: Receive Additional 2 Weeks Free off 3rd month on select units and terms.Expires December 23, 2025
Applies to select units
Apartment building
1-4 beds
Pet-friendly
Attached garage
Available units
Price may not include required fees and charges
Price may not include required fees and charges.
Unit , sortable column | Sqft, sortable column | Available, sortable column | Base rent, sorted ascending |
|---|---|---|---|
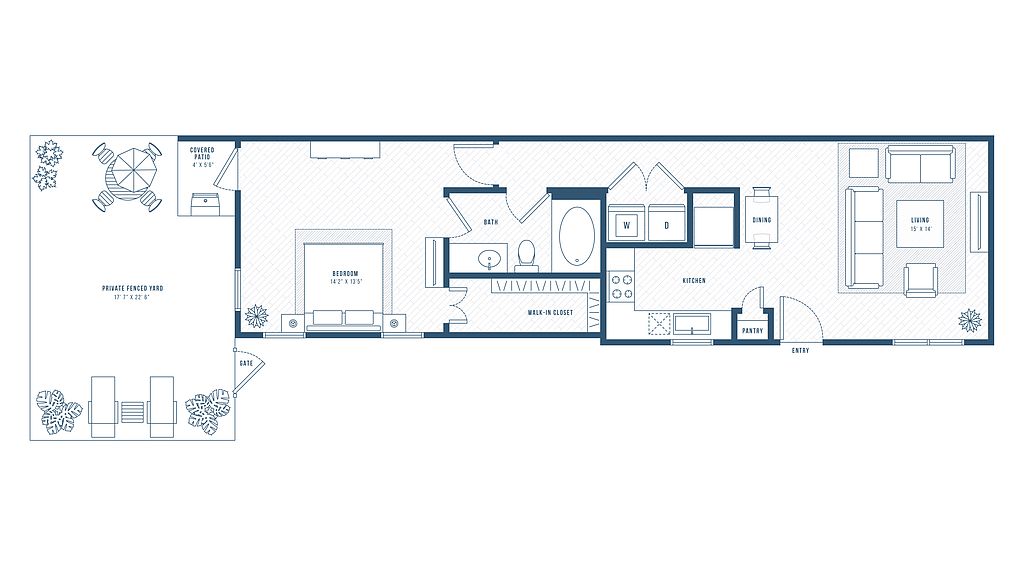 | 764 | Dec 6 | $1,346 |
 | 764 | Dec 5 | $1,346 |
 | 764 | Jan 2 | $1,456 |
 | 764 | Jan 3 | $1,456 |
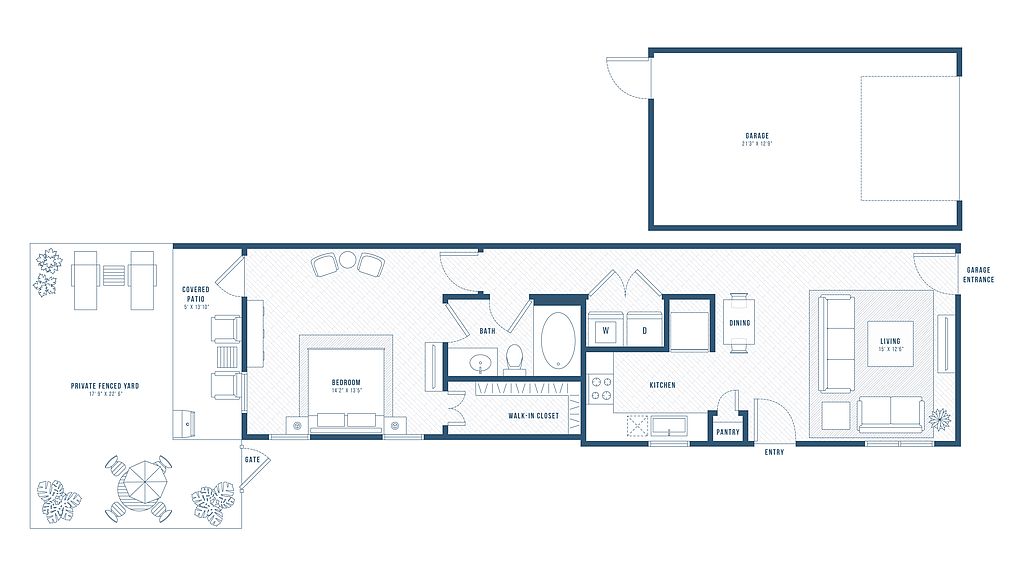 | 766 | Dec 23 | $1,516 |
 | 766 | Jan 4 | $1,516 |
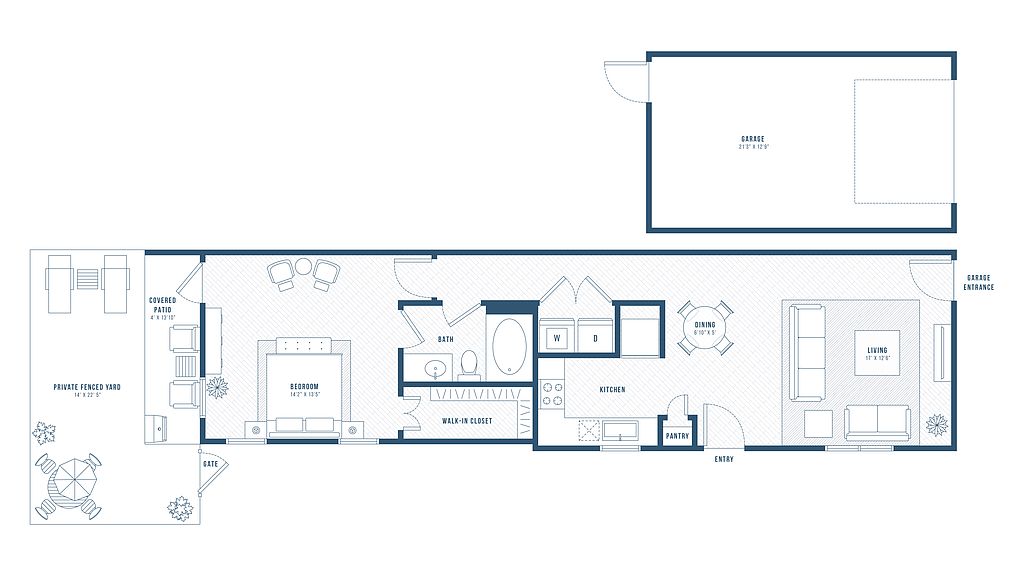 | 816 | Dec 9 | $1,561 |
 | 816 | Dec 28 | $1,571 |
 | 816 | Now | $1,584 |
 | 766 | Now | $1,601 |
 | 816 | Jan 4 | $1,601 |
 | 816 | Dec 29 | $1,601 |
 | 816 | Jan 5 | $1,611 |
 | 816 | Now | $1,636 |
 | 766 | Dec 30 | $1,641 |
What's special
Game room
Stay in, get your game on
This building features a game room. Less than 18% of buildings in McKinney have this amenity.
Billiards tableEntertainment roomStunning resort-style swimming pool
Facts, features & policies
Building Amenities
Community Rooms
- Business Center
- Club House: Private Tanning Facility
- Fitness Center
- Game Room
- Lounge: Outdoor Wi-Fi Lounge
Other
- Hookups: Full-size Washer/Dryer Connections
- Swimming Pool: Resort-Style Swimming Pool with Tanning Deck
Outdoor common areas
- Garden: Garden Tubs
- Lawn
Services & facilities
- Guest Suite: Custom Color Schemes*
- On-Site Maintenance: 24/7 Emergency Maintenance Service
- Package Service: Package Lockers & Mail Center
- Pet Park: Dog Park, Pet Spaw & Convenient Waste Stations
- Valet Trash: Valet Trash & Recycling Service
Unit Features
Appliances
- Washer/Dryer Hookups: Full-size Washer/Dryer Connections
Cooling
- Ceiling Fan: Ceiling Fans with Lights*
Flooring
- Wood: Wood Plank-Style Flooring
Internet/Satellite
- High-speed Internet Ready: AT&T GigaPower Fiber High-Speed Internet
Other
- 2-inch Custom Window Treatments
- 9- To 10-foot Ceilings & 8-foot Doors*
- Crown Molding
- Designer Kitchen Cabinets
- Doggie Door*
- Energy Star Certified Homes
- Energy Star Stainless-steel Samsung Appliances*
- Environmentally Friendly Programmable Thermostats
- Individual, First-floor Entrance With No Adjoining Homes Above Or Below
- Kitchen Sink With Designer Retractable Faucet
- Modern Tile Backsplash In Kitchen
- Pantries With Built-in Shelves
- Smart Home: Dual Sinks*
- Tall, Expansive Windows
- Walk-in Closets With Custom Wood Shelving
- Walk-in Showers With Rainwater Shower Heads*
Policies
Parking
- Attached Garage
- Garage: Attached Private Garage*
Lease terms
- 3 months, 4 months, 5 months, 6 months, 7 months, 8 months, 9 months, 10 months, 11 months, 12 months, 13 months, 14 months, 15 months, 16 months, 17 months, 18 months
Pet essentials
- DogsAllowedNumber allowed2Monthly dog rent$20One-time dog fee$250
- CatsAllowedNumber allowed2Monthly cat rent$20One-time cat fee$250
Pet amenities
Pet Park: Dog Park, Pet Spaw & Convenient Waste Stations
Special Features
- Community Events, Including Catered Brunches & Community Socials
- Complimentary Starbucks Wi-fi Cafe
- Eco-friendly, Health-conscious, Non-smoking Environment
- Pet-friendly Community With Walking Trails & Waste Stations
- Private On-site Park
Neighborhood: 75071
Areas of interest
Use our interactive map to explore the neighborhood and see how it matches your interests.
Travel times
Nearby schools in Mckinney
GreatSchools rating
- 6/10Naomi Press Elementary SchoolGrades: K-5Distance: 1.9 mi
- 7/10Scott Morgan Johnson Middle SchoolGrades: 6-8Distance: 2.6 mi
- 8/10Mckinney North High SchoolGrades: 9-12Distance: 2.9 mi
Frequently asked questions
What schools are assigned to Mansions of McKinney?
The schools assigned to Mansions of McKinney include Naomi Press Elementary School, Scott Morgan Johnson Middle School, and Mckinney North High School.
Does Mansions of McKinney have in-unit laundry?
Mansions of McKinney has washer/dryer hookups available.
What neighborhood is Mansions of McKinney in?
Mansions of McKinney is in the 75071 neighborhood in McKinney, TX.
What are Mansions of McKinney's policies on pets?
A maximum of 2 dogs are allowed per unit. This building has a one time fee of $250 and monthly fee of $20 for dogs. A maximum of 2 cats are allowed per unit. This building has a one time fee of $250 and monthly fee of $20 for cats.
Your dream apartment is waitingThree new units were recently added to this listing.

