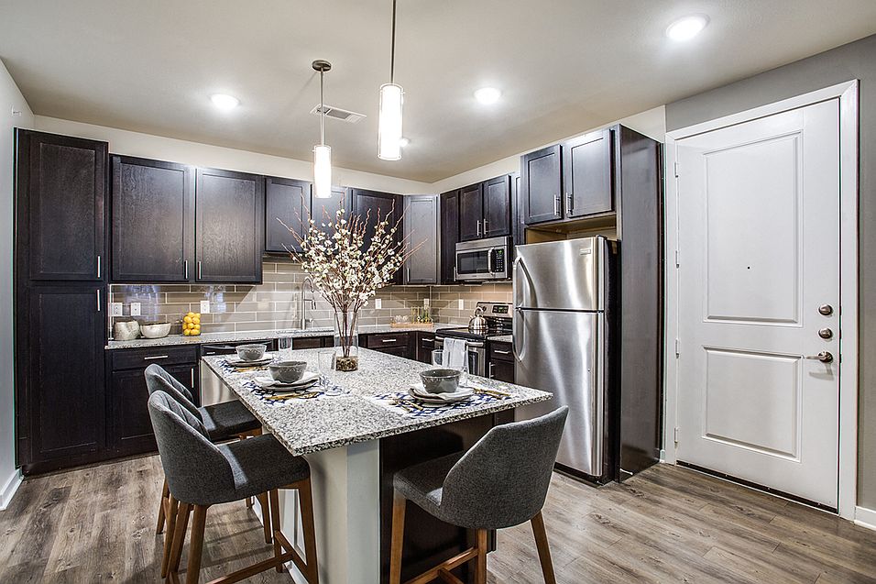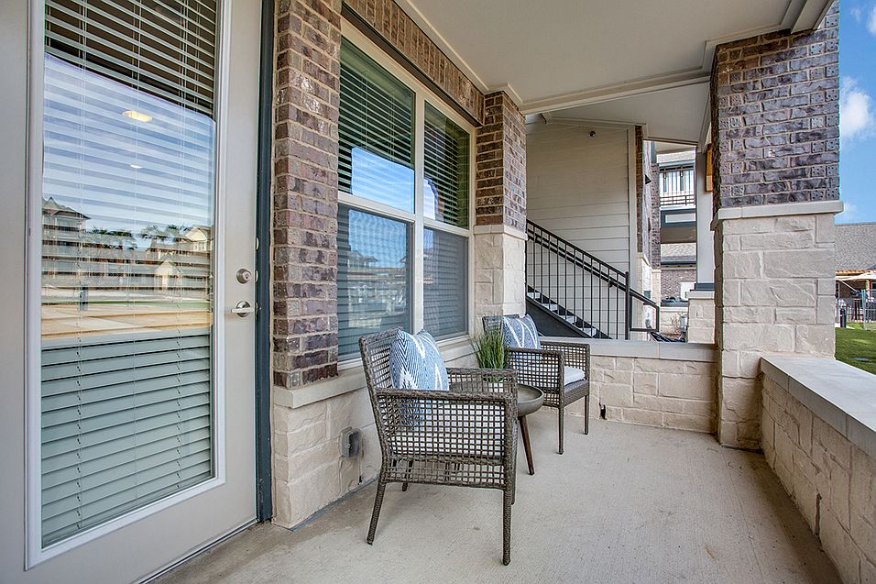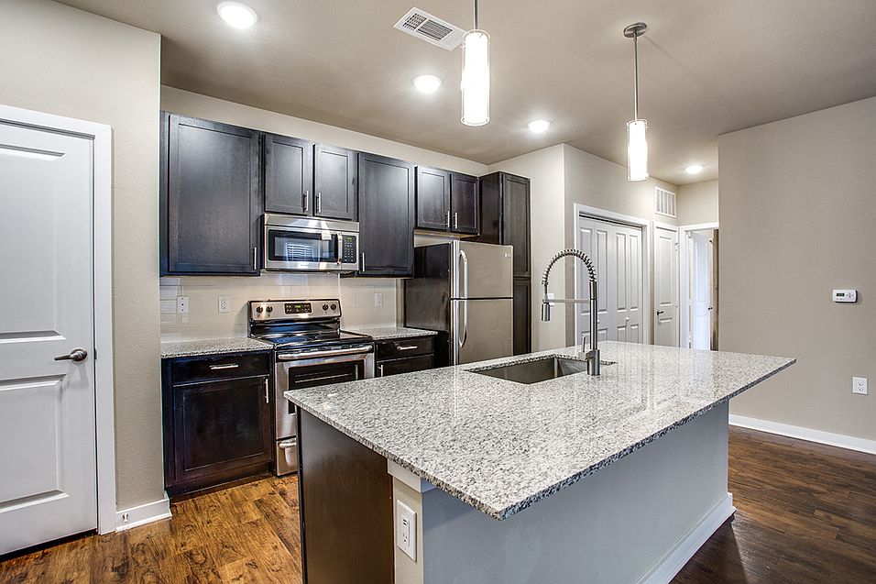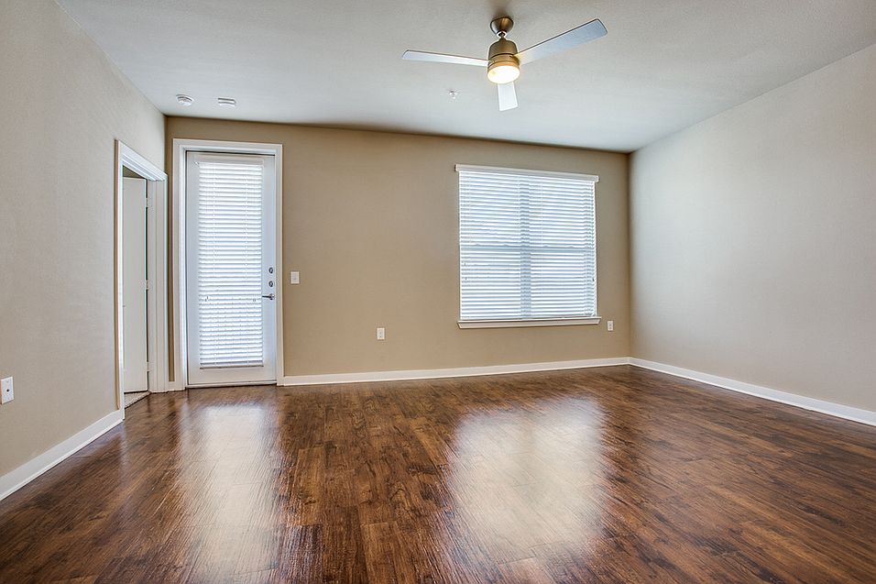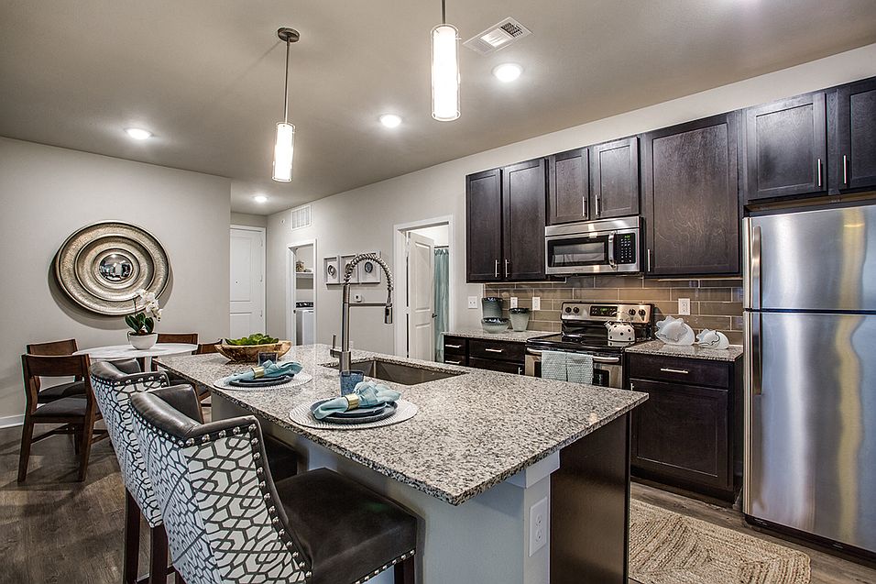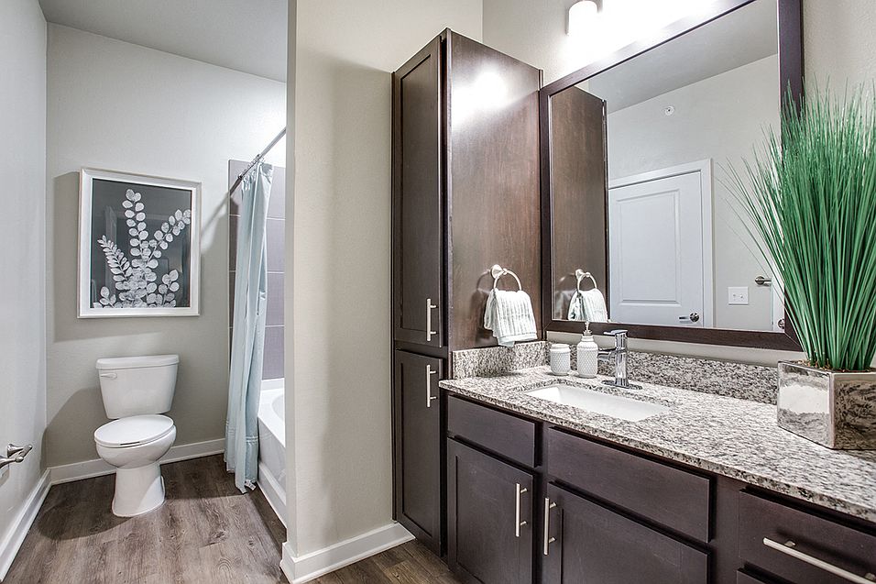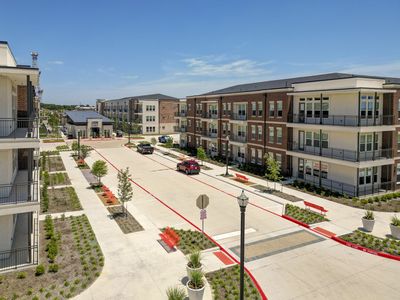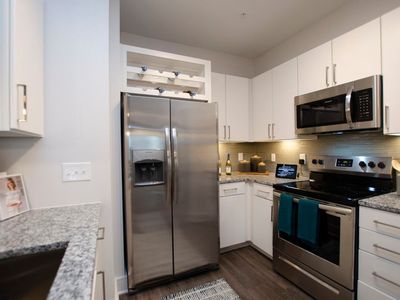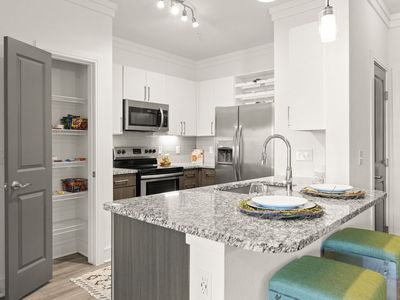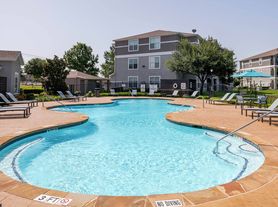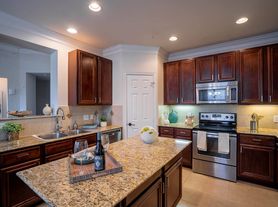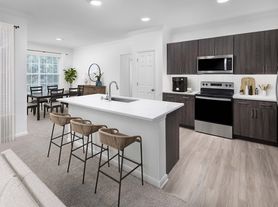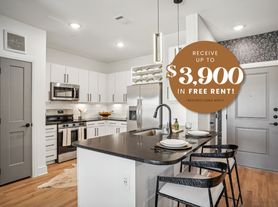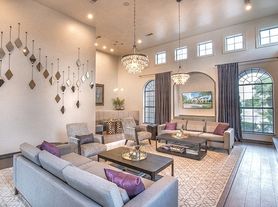Situated in the hustle and bustle of Dallas in scenic McKinney, our upscale Texas apartment community is designed to enrich your modern lifestyle. We aim to meet your every need in helping you find your perfect home! Each of our brand new luxury apartments features grand living spaces and abundant natural light. Our homes offer chic, contemporary kitchens including gourmet islands, stylish back splashes, stainless steel appliances, and beautiful granite countertops. Feel refreshed when you step into your new home with an oversized patio, and a relaxing spa bath.
Here at Bexley at WestRidge, you'll
experience luxury living with all the best in location and comfort. Shop at The
Gates of Prosper, entertain and dine on McKinney Main Street, visit Erwin Park
Hike & Bike Trails or visit the latest development for PGA Frisco with tons
of shopping and dining options.
Bexley at WestRidge
401 S Coit Rd, McKinney, TX 75070
Apartment building
1-2 beds
Pet-friendly
Detached garage
Air conditioning (central)
In-unit dryer
Available units
Price may not include required fees and charges
Price may not include required fees and charges.
1 of 7 photos
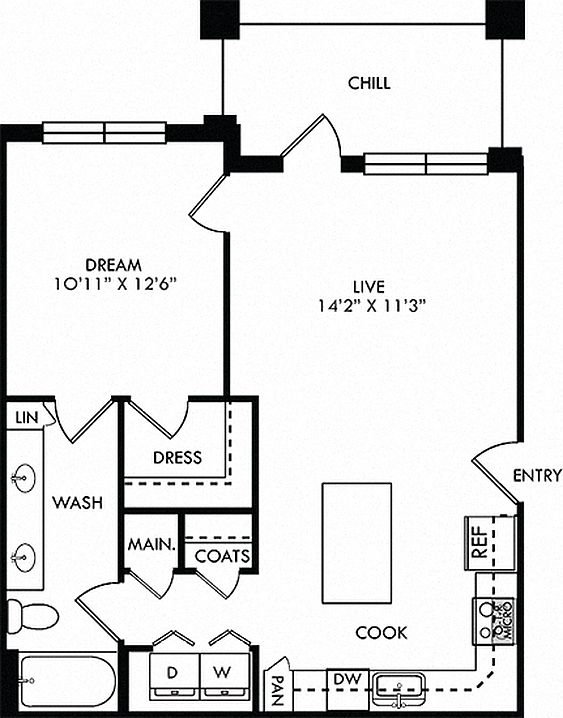
Image 1 of 7
$1,274+·1 bed, 1 bath
UnitSqftBase rentAvailable
760$1,3798/22/2025
760$1,2749/5/2025
760$1,37910/3/2025
1 of 3 photos
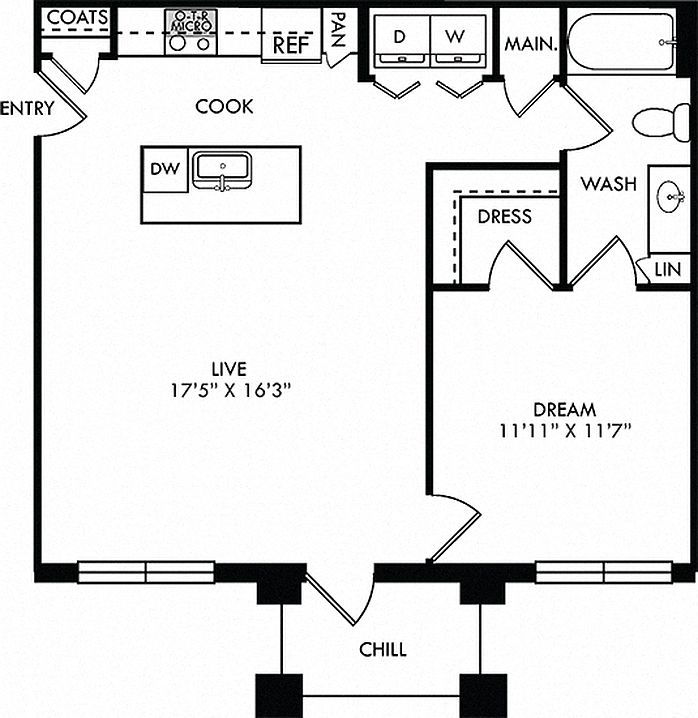
Image 1 of 3
$1,284+·1 bed, 1 bath
UnitSqftBase rentAvailable
793$1,3898/7/2025
793$1,2849/5/2025
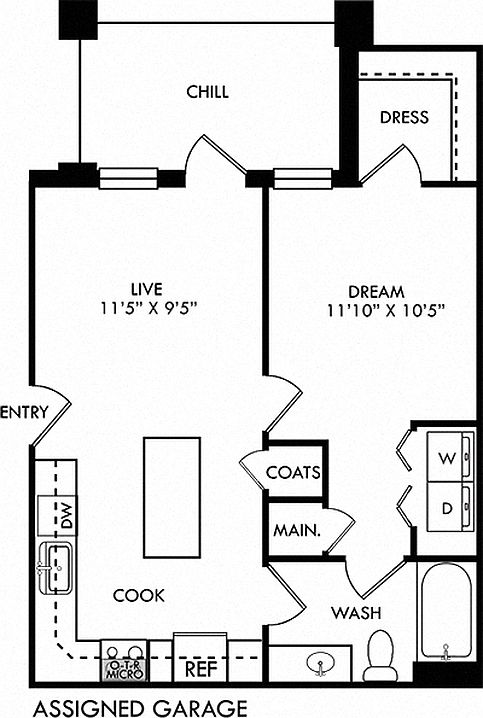
$1,304+·1 bed, 1 bath
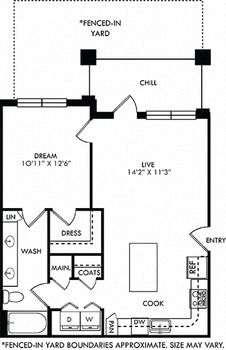
$1,479+·1 bed, 1 bath
UnitSqftBase rentAvailable
760$1,4798/2/2025
1 of 8 photos
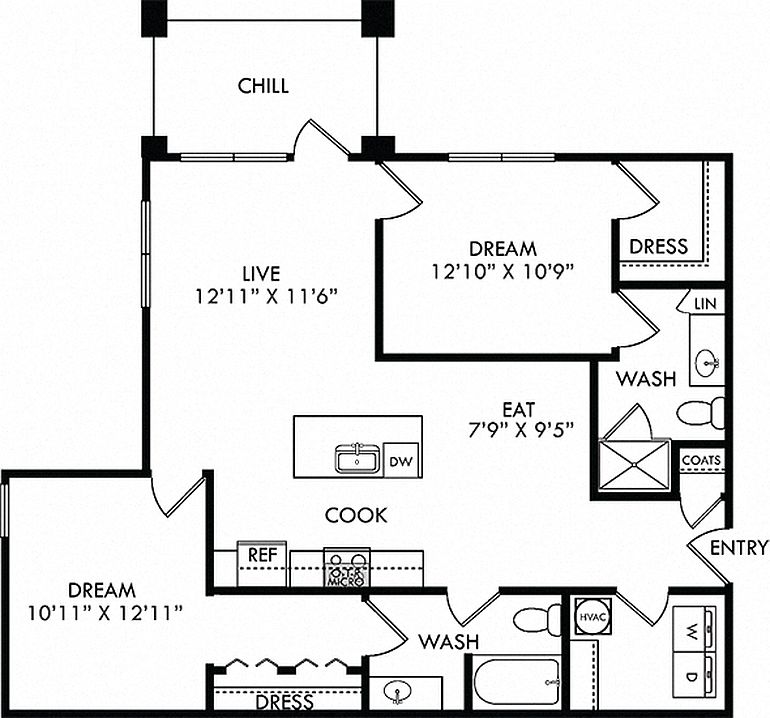
Image 1 of 8
$1,899+·2 bed, 2 bath
UnitSqftBase rentAvailable
1,169$1,8999/5/2025
What's special
Picnic area
Lunch is now al fresco
A picnic area is a rare feature. Only 10% of buildings in McKinney have this amenity.
Stylish back splashesGourmet islandsAbundant natural lightBeautiful granite countertopsGrand living spacesOversized patioStainless steel appliances
Office hours
| Day | Open hours |
|---|---|
| Mon - Fri: | 10 am - 6 pm |
| Sat: | 10 am - 5 pm |
| Sun: | Closed |
Property map
Tap on any highlighted unit to view details on availability and pricing
Use ctrl + scroll to zoom the map
Facts, features & policies
Building amenities
Community rooms
- Business center
- Clubhouse
- Fitness center
- Game room
Other
- Swimming pool
Outdoor common areas
- Picnic area
- Playground
Security
- Controlled access
Services & facilities
- Online rent payment
- Onsite management
- Package service
- Pet park
- Storage space
- Valet trash
Policies
Lease terms
- 2, 3, 4, 5, 6, 7, 8, 9, 10, 11, 12, 13, 14
Parking
- Detached garage
- Parking lot
Pets
Dogs
- Allowed
- 3 pet max
- $300 non-refundable for first pet $200 non-refundable for each additional pet $15 monthly per pet. Up to three pets welcome per home (max of 2 dogs on 2nd and 3rd floors). No weight limit; breed restrictions may apply
Cats
- Allowed
- 3 pet max
Smoking
- This is a smoke free building
Unit features
Appliances
- Dryer
- Microwave oven
- Oven
- Washer
Cooling
- Air conditioning: Central
- Ceiling fan
Flooring
- Tile
Internet/Satellite
- High-speed internet
Other
- Patio or Balcony
Special features
- 2 Inch Designer Blinds
- 24-Hour Cycling and Yoga Studio
- 24-Hour Emergency Maintenance
- 42 Inch Espresso Shaker-style Cabinetry
- All Major Credit Cards Accepted
- Baths with Double Vanity*
- Built-in Desk*
- Car Care Station
- Gourmet Kitchen Island*
- Grand 8' Entry Door
- Granite Countertops
- Kitchen Pantry Cabinet*
- Linen Cabinets*
- Modern Kitchen with Stainless Steel Appliances
- Online Resident Services
- Poolside Fire Pit with Comfy Seating
- Private Fenced-in Yard*
- Shaded Hammock Park
- Short Term Lease
- Undermount Kitchen and Bathroom Sink
- Walk-in Closets with Wood Shelving*
- Walk-in Shower*
- White or Grey Glass Tile Backsplash
- Wood Plank Style Flooring
Neighborhood: Westridge
Areas of interest
Use our interactive map to explore the neighborhood and see how it matches your interests.
Travel times
Nearby schools in Mckinney
GreatSchools rating
- 6/10Jack and June Furr Elementary SchoolGrades: PK-5Distance: 0.8 mi
- 7/10Bill Hays MiddleGrades: 6-8Distance: 1.1 mi
- 7/10Rock Hill High SchoolGrades: 9-12Distance: 1.2 mi
Market Trends
Rental market summary
The average rent for all beds and all property types in McKinney, TX is $2,495.
Average rent
$2,495
Month-over-month
-$4
Year-over-year
-$50
Available rentals
879
Frequently asked questions
What is the walk score of Bexley at WestRidge?
Bexley at WestRidge has a walk score of 15, it's car-dependent.
What schools are assigned to Bexley at WestRidge?
The schools assigned to Bexley at WestRidge include Jack and June Furr Elementary School, Bill Hays Middle, and Rock Hill High School.
Does Bexley at WestRidge have in-unit laundry?
Yes, Bexley at WestRidge has in-unit laundry for some or all of the units.
What neighborhood is Bexley at WestRidge in?
Bexley at WestRidge is in the Westridge neighborhood in McKinney, TX.
What are Bexley at WestRidge's policies on pets?
A maximum of 3 dogs are allowed per unit. A maximum of 3 cats are allowed per unit.
