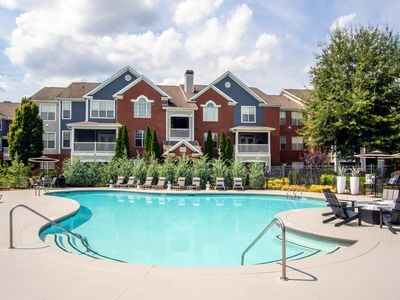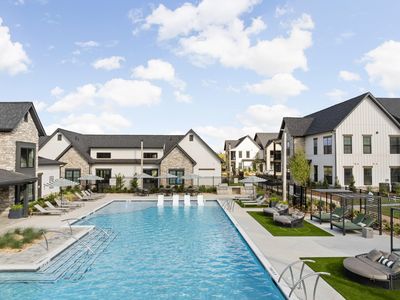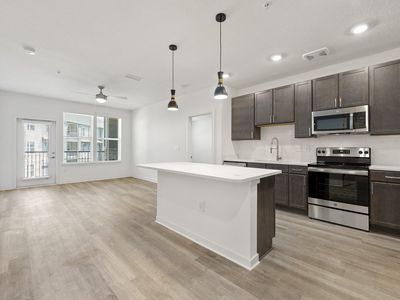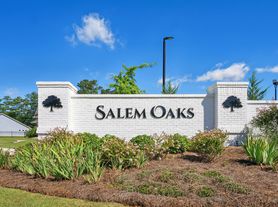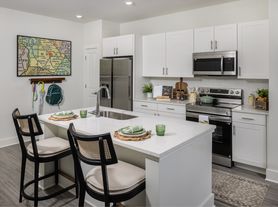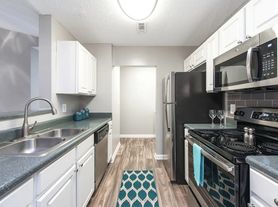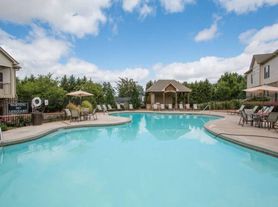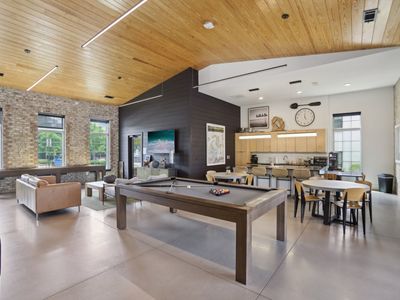
Halston McDonough
745 Highway 42 S, McDonough, GA 30253
Available units
Unit , sortable column | Sqft, sortable column | Available, sortable column | Base rent, sorted ascending |
|---|---|---|---|
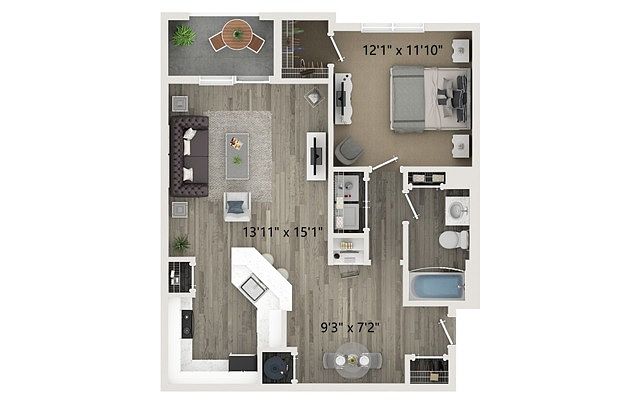 | 880 | Dec 19 | $1,105 |
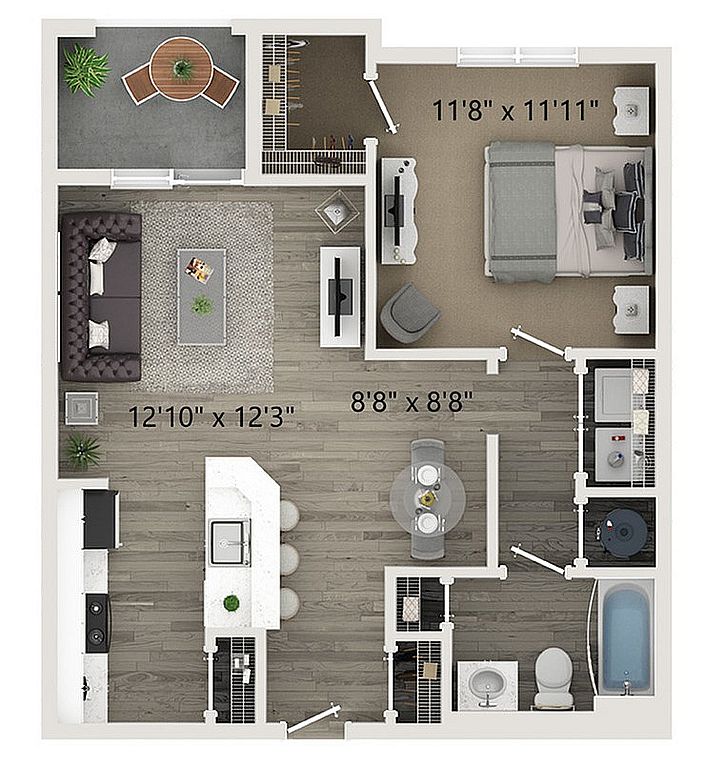 | 691 | Jan 12 | $1,295 |
 | 880 | Dec 9 | $1,305 |
 | 880 | Dec 30 | $1,325 |
 | 880 | Dec 29 | $1,325 |
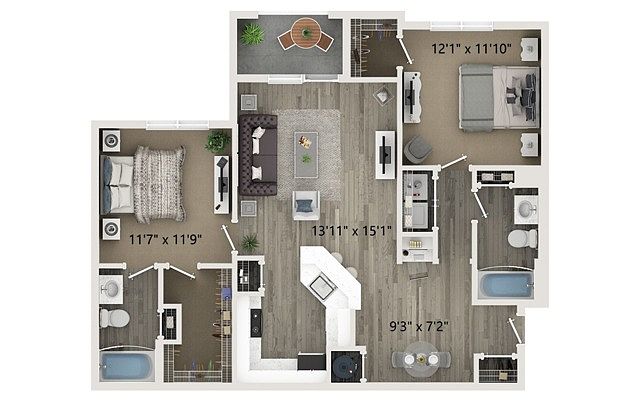 | 1,177 | Jan 18 | $1,395 |
 | 1,177 | Nov 20 | $1,395 |
 | 1,177 | Dec 3 | $1,560 |
 | 1,177 | Nov 24 | $1,560 |
 | 1,177 | Jan 9 | $1,560 |
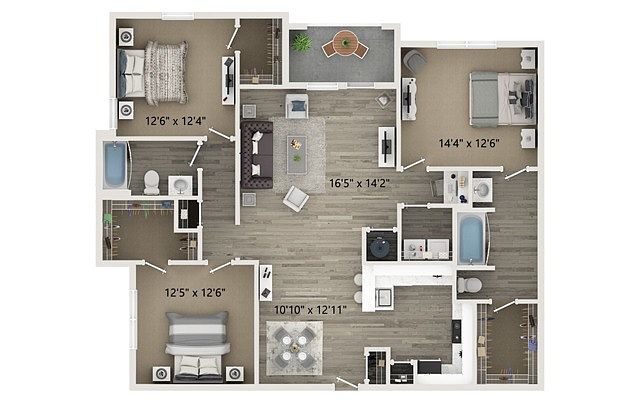 | 1,560 | Feb 6 | $1,704 |
 | 1,560 | Now | $1,724 |
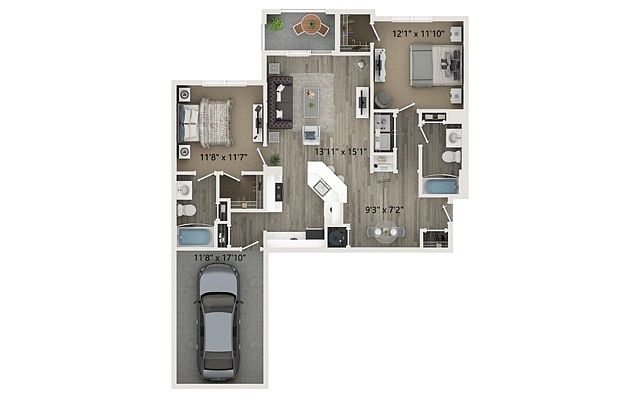 | 1,472 | Now | $1,730 |
 | 1,472 | Now | $1,730 |
 | 1,472 | Now | $1,780 |
What's special
| Day | Open hours |
|---|---|
| Mon - Fri: | 10 am - 6 pm |
| Sat: | 10 am - 5 pm |
| Sun: | Closed |
Property map
Tap on any highlighted unit to view details on availability and pricing
Facts, features & policies
Building Amenities
Community Rooms
- Business Center: Cyber Cafe and Media Lounge
- Fitness Center: Fitness Center with Cardio and Strength Stations
- Lounge: Resident Lounge with Coffee Bar
Fitness & sports
- Tennis Court: Lighted Tennis Court
Other
- Swimming Pool: Swimming Pool with Sundeck
Outdoor common areas
- Barbecue: Outdoor Barbecue Kitchen
- Garden: Oversized Soaker Garden Tubs
- Playground
Services & facilities
- Package Service
Unit Features
Appliances
- Washer/Dryer Hookups: Full-Size Washer and Dryer Connections
Other
- Convenient Curved Shower Rods
- Granite Countertops: Granite Counters in Kitchen and Baths
- Hardwoodfloor: Hardwood-Style Flooring and Plush Carpeting
- Rainfall Shower Head
- Timeless White Subway Tile Backsplash
- Undermount Kitchen Sink With Gooseneck Faucet
- White Shaker Cabinets In Kitchen And Baths
Policies
Parking
- Garage: Attached Garage
Lease terms
- 1 month, 3 months, 4 months, 5 months, 6 months, 7 months, 8 months, 9 months, 10 months, 11 months, 12 months, 13 months, 14 months, 15 months, 16 months, 17 months, 18 months, 19 months, 20 months, 21 months, 22 months, 23 months, 24 months
Pet essentials
- DogsAllowedNumber allowed2Monthly dog rent$25One-time dog fee$300
- CatsAllowedNumber allowed2Monthly cat rent$25One-time cat fee$300
Special Features
- 24-hour Emergency Maintenance
- Acceptscreditcardpayments: Online Payment and Account Management
- Auto Detail Center
- Convenient Deposit Alternative Available
- Gate: Gated Electronic Entrance
- Petsallowed: Pet Friendly
- Positive Credit Reporting
- Preferred Employer Program
- Private Attached Garages Available
- Resident Wash And Fold Center
Neighborhood: 30253
- Family VibesWarm atmosphere with family-friendly amenities and safe, welcoming streets.Shopping SceneBustling retail hubs with boutiques, shops, and convenient everyday essentials.Commuter FriendlyStreamlined routes and connections make daily commuting simple.Pet FriendlyWelcoming environment for pets with numerous parks and pet-friendly establishments.
Set in McDonough’s 30253, this suburban pocket blends a historic town-square vibe with modern convenience along the I-75 corridor. Warm, humid summers and mild winters frame weekends on the Square—think the annual Geranium Festival, live music, and locally loved spots like Queen Bee Coffee, Pasta Max Cafe, KirbyG’s, and 15th Street Pizza & Pub—while big-box shopping anchors at South Point and Henry Town Center keep errands simple. Daily life feels community-forward and family- and pet-friendly, with green spaces and sports at Heritage Park, Alexander Park, and Richard Craig Park, plus easy fitness options at Planet Fitness and LA Fitness. Groceries are close by (Publix, Kroger), and casual nights out are relaxed and neighborly. According to Zillow’s Market Trends, recent median asking rent hovers around $1,800, with most listings ranging roughly $1,350–$2,400 over the past few months.
Powered by Zillow data and AI technology.
Areas of interest
Use our interactive map to explore the neighborhood and see how it matches your interests.
Travel times
Walk, Transit & Bike Scores
Nearby schools in Mcdonough
GreatSchools rating
- 1/10Tussahaw Elementary SchoolGrades: PK-5Distance: 2.7 mi
- 3/10Henry County Middle SchoolGrades: 6-8Distance: 1.3 mi
- 3/10McDonough High SchoolGrades: 9-12Distance: 1.1 mi
Frequently asked questions
Halston McDonough has a walk score of 33, it's car-dependent.
The schools assigned to Halston McDonough include Tussahaw Elementary School, Henry County Middle School, and McDonough High School.
Halston McDonough has washer/dryer hookups available.
Halston McDonough is in the 30253 neighborhood in McDonough, GA.
A maximum of 2 dogs are allowed per unit. This building has a one time fee of $300 and monthly fee of $25 for dogs. A maximum of 2 cats are allowed per unit. This building has a one time fee of $300 and monthly fee of $25 for cats.
