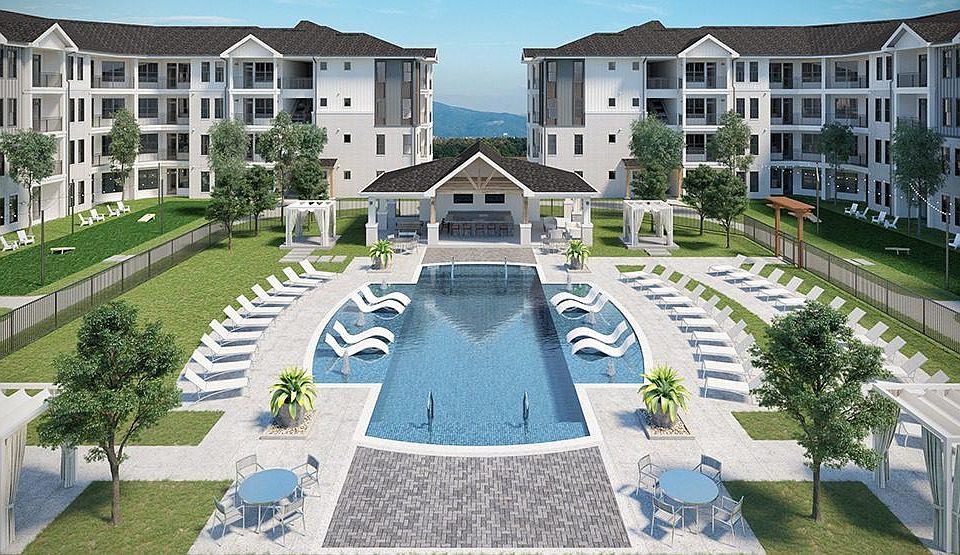1 bd, 1 ba
$1,479+
642 sqft
3D Tour
Tap on any highlighted unit to view details on availability and pricing
Use our interactive map to explore the neighborhood and see how it matches your interests.
Crofthouse McDonough has a walk score of 40, it's car-dependent.
The schools assigned to Crofthouse McDonough include Dutchtown Elementary School, Dutchtown Middle School, and Dutchtown High School.
Yes, Crofthouse McDonough has in-unit laundry for some or all of the units.
Crofthouse McDonough is in the 30253 neighborhood in McDonough, GA.
Yes, 3D and virtual tours are available for Crofthouse McDonough.

