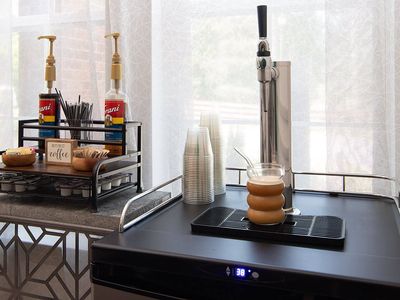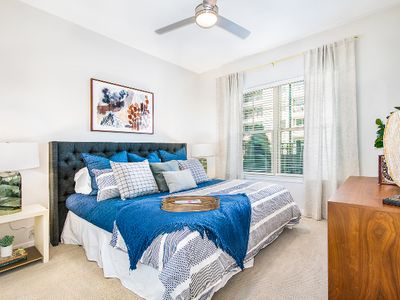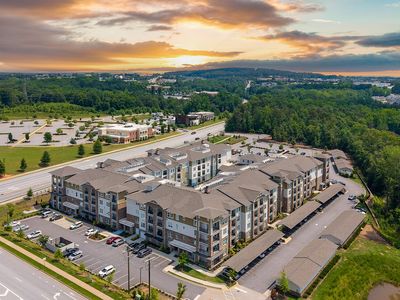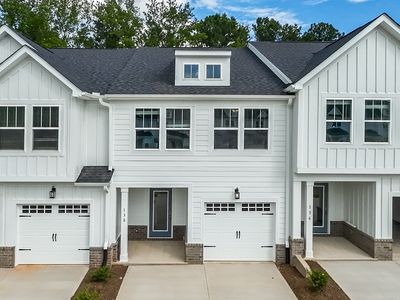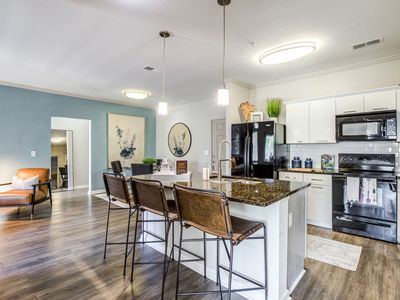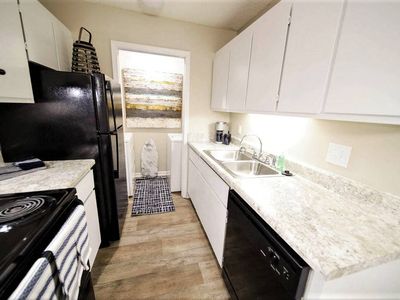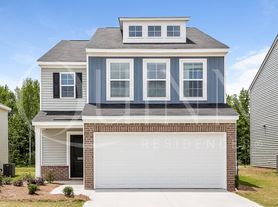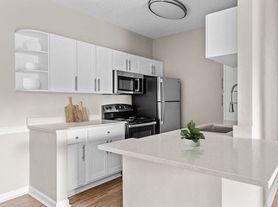
- Special offer! Enjoy A $2,000 Move In Bonus!: Contact Us for Details.
Available units
Unit , sortable column | Sqft, sortable column | Available, sortable column | Base rent, sorted ascending |
|---|---|---|---|
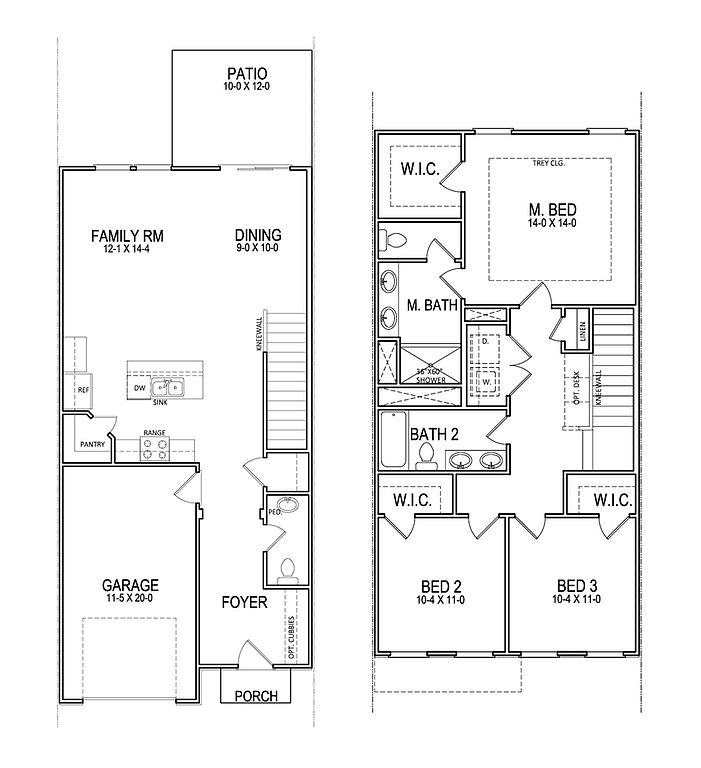 | 1,610 | Now | $1,895 |
 | 1,610 | Dec 30 | $1,895 |
 | 1,610 | Dec 5 | $1,895 |
 | 1,610 | Now | $1,895 |
 | 1,610 | Dec 5 | $1,895 |
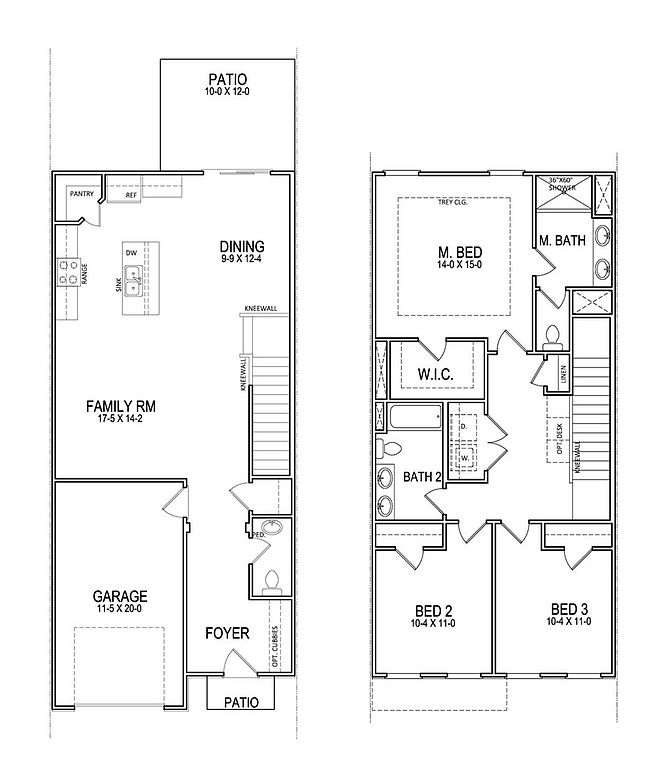 | 1,680 | Dec 31 | $2,100 |
What's special
3D tours
 Zillow 3D Tour 1
Zillow 3D Tour 1 Zillow 3D Tour 2
Zillow 3D Tour 2 Zillow 3D Tour 3
Zillow 3D Tour 3
Office hours
| Day | Open hours |
|---|---|
| Mon - Fri: | 10 am - 6 pm |
| Sat: | 10 am - 5 pm |
| Sun: | 10 am - 5 pm |
Facts, features & policies
Community Amenities
Outdoor common areas
- Patio: Outdoor Patios
Services & facilities
- On-Site Maintenance: Onsite Maintenance
- On-Site Management: Onsite Management & 24-Hour Emergency Maintenance
- Package Service: Designer Lighting Package
Unit Features
Appliances
- Dishwasher
- Microwave Oven: Microwave
- Range: Gas Range
- Refrigerator
Cooling
- Air Conditioning: AC
- Ceiling Fan
Flooring
- Carpet: Plush Carpeting
- Vinyl
Internet/Satellite
- Cable TV Ready
Other
- 42" Upper Kitchen Cabinetry With Crown Molding
- 8' Smooth Ceilings On Second Level
- 9' Smooth Ceilings On Main Level
- Ceramic Tile Backsplash
- Cove Crown Molding In Foyer
- Craftsman-style Interior Doors
- Delta Chrome Plumbing Fixtures
- Finished Single-car Garages With Opener
- Fireplace: Stress-free fireplace
- Gourmet Kitchens
- Granite Countertops
- Granite Countertops With Double Undermounted Vanity Sinks In All Bathrooms
- Large Closets & Pantries
- Led Lighting In Kitchen
- Main Bedrooms Feature Trey Ceilings, Led Lighting In Bath, Double Vanities & Spacious Walk-in Closets
- Overhead Lights In All Bedrooms
- Parking
- Patio Balcony: Outdoor Patios
- Pedestal Sink In Powder Room
- Petsallowed: Pet Friendly
- Private Fenced Yards
- Single Bowl Stainless Steel Undermount Sink
- Upgraded Designer Collection Paint Throughout
- Upgraded Enlongated Toilets In All Bathrooms
Policies
Parking
- Attached Garage
Lease terms
- 7 months, 8 months, 9 months, 10 months, 11 months, 12 months, 13 months, 14 months, 15 months
Pet essentials
- DogsAllowedNumber allowed3Weight limit (lbs.)200Monthly dog rent$20One-time dog fee$350
- CatsAllowedNumber allowed3Weight limit (lbs.)200Monthly cat rent$20One-time cat fee$350
Restrictions
Special Features
- 24-hour Emergency Maintenance
- Beautifully Landscaped Grounds
- Brand New Single-family Homes
- Experience All The Retail, Restaurants And Entertainment At Your Fingertips In Mauldin.
- Online Rent Payments
- Plush Carpeting
Neighborhood: 29662
Areas of interest
Use our interactive map to explore the neighborhood and see how it matches your interests.
Travel times
Nearby schools in Mauldin
GreatSchools rating
- 6/10Greenbrier Elementary SchoolGrades: PK-5Distance: 1.1 mi
- 6/10Mauldin Middle SchoolGrades: 6-8Distance: 2.8 mi
- 10/10Mauldin High SchoolGrades: 9-12Distance: 1.7 mi
Frequently asked questions
Neely Village has a walk score of 53, it's somewhat walkable.
The schools assigned to Neely Village include Greenbrier Elementary School, Mauldin Middle School, and Mauldin High School.
Neely Village is in the 29662 neighborhood in Mauldin, SC.
Cats are allowed, with a maximum weight restriction of 200lbs. A maximum of 3 cats are allowed per unit. This community has a one time fee of $350 and monthly fee of $20 for cats. Dogs are allowed, with a maximum weight restriction of 200lbs. A maximum of 3 dogs are allowed per unit. This community has a one time fee of $350 and monthly fee of $20 for dogs.
Yes, 3D and virtual tours are available for Neely Village.
