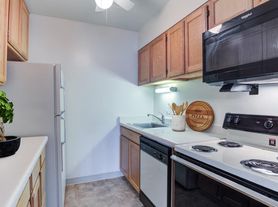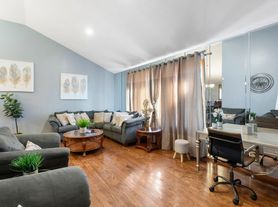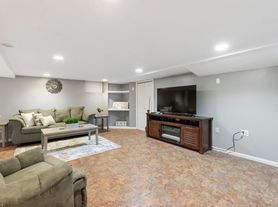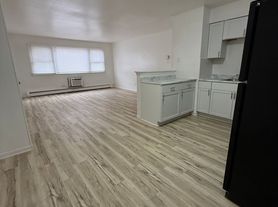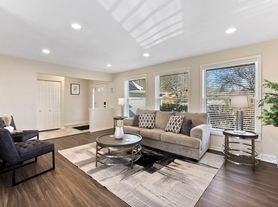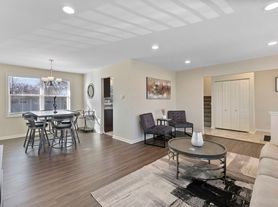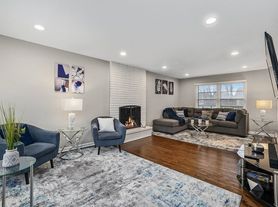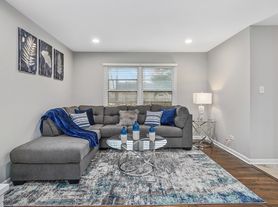Enjoy a low-maintenance rental lifestyle in the comfort of a beautiful, newly-built attached home. Nestled within the master-planned community of Brookmere, The Manors is just minutes from an array of shopping and dining destinations and local schools. Stroll throughout the community or wind along the bike path for recreation and fun. Explore our spacious two- and three-bedroom floor plans to find the perfect home that fits your lifestyle. Our newly upgraded sleek countertops, beautiful cabinetry, and stainless-steel appliances will bring you the beauty and comfort you deserve from your home. Come see for yourself!Rental amount does not include variable monthly utilities and non-optional reoccurring fees.
Townhomes
3 beds
Pet-friendly
Other parking
In-unit laundry (W/D)
Available units
Price may not include required fees and charges
Price may not include required fees and charges.
Unit , sortable column | Sqft, sortable column | Available, sortable column | Base rent, sorted ascending |
|---|---|---|---|
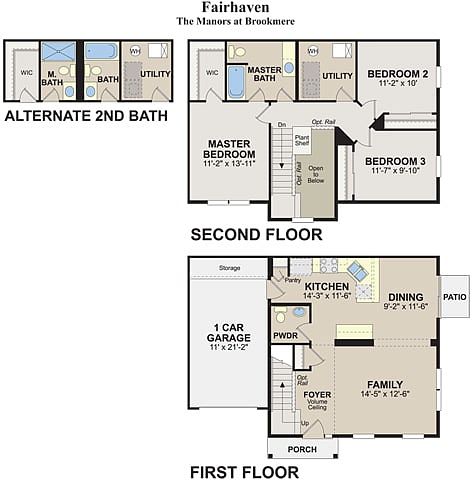 | 1,384 | Dec 21 | $2,895 |
What's special
Stainless-steel appliancesNewly-built attached homeSleek countertopsBeautiful cabinetry
Facts, features & policies
Community Amenities
Other
- In Unit: Full-Size Washer and Dryer in Each Townhome
Outdoor common areas
- Lawn: Lawn Maintenance and Snow Removal Included
Services & facilities
- On-Site Maintenance: Professional Maintenance Staff
- On-Site Management: Onsite Management
Unit Features
Appliances
- Dryer: Full-Size Washer and Dryer in Each Townhome
- Washer: Full-Size Washer and Dryer in Each Townhome
Flooring
- Wood: Laminate Wood Flooring on First Floor
Internet/Satellite
- Cable TV Ready: Pre wired for Phone and Cable TV
Policies
Parking
- Garage: Attached Finished Garage with Storage
- Parking Lot: Other
Lease terms
- 12
Pets
Cats
- Allowed
- $250 one time fee
- Vet records required. No aggressive breeds. $25 monthly fee per pet. Restrictions: None
Dogs
- Allowed
- $250 one time fee
- Vet records required. No aggressive breeds. $25 monthly fee per pet. Restrictions: None
Special Features
- Built In Pantry
- Carpeting On Stairs And Second Floor
- Designer Lighting
- Fiberglass Bath Tubs And Surrounds
- Fully Sodded And Landscaped Common Areas
- Landscaped Front Yards
- Onsite Manager And Leasing Agent
- Onsite Walking Path
- Stainless Steel Appliances
- Updated Brushed Nickel Light Fixtures
- Updater Moving Partner
Neighborhood: 60443
Areas of interest
Use our interactive map to explore the neighborhood and see how it matches your interests.
Travel times
Nearby schools in Matteson
GreatSchools rating
- 4/10Woodgate Elementary SchoolGrades: PK-5Distance: 0.7 mi
- 1/10Colin Powell Middle SchoolGrades: 6-8Distance: 0.8 mi
- 3/10Rich Township High SchoolGrades: 9-12Distance: 1.7 mi
Frequently asked questions
What is the walk score of Manors at Brookmere?
Manors at Brookmere has a walk score of 3, it's car-dependent.
What schools are assigned to Manors at Brookmere?
The schools assigned to Manors at Brookmere include Woodgate Elementary School, Colin Powell Middle School, and Rich Township High School.
Does Manors at Brookmere have in-unit laundry?
Yes, Manors at Brookmere has in-unit laundry for some or all of the units.
What neighborhood is Manors at Brookmere in?
Manors at Brookmere is in the 60443 neighborhood in Matteson, IL.
Does Manors at Brookmere have virtual tours available?
Yes, 3D and virtual tours are available for Manors at Brookmere.
Your dream home is waitingOne new unit was recently added to this community.

