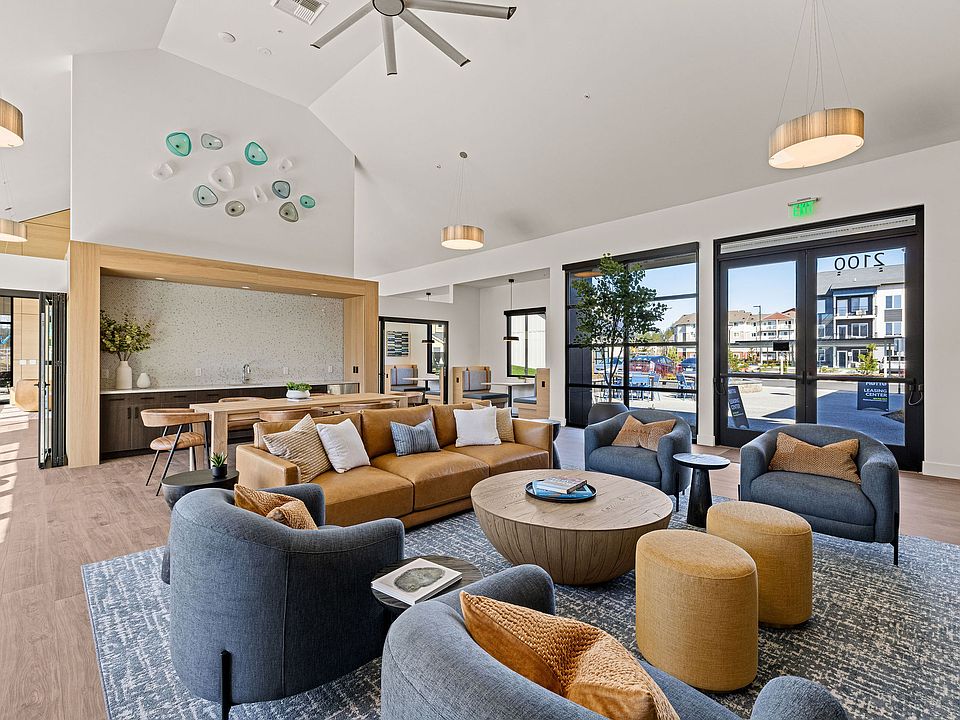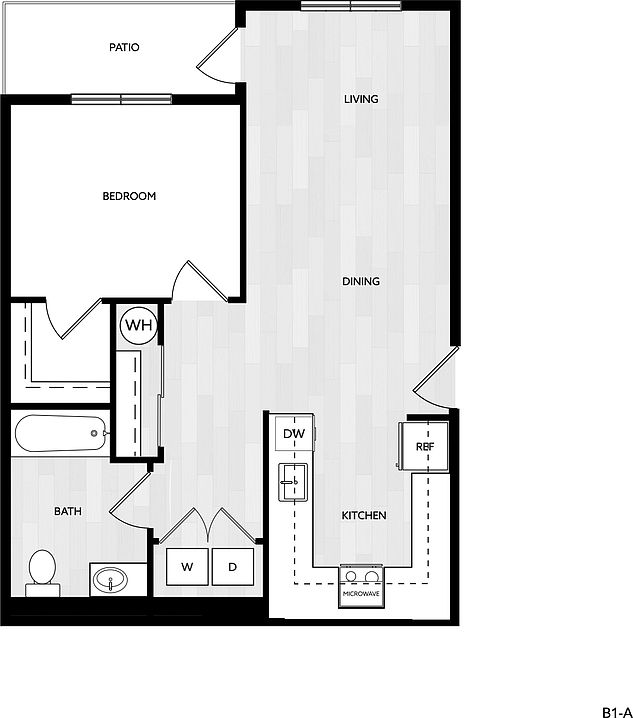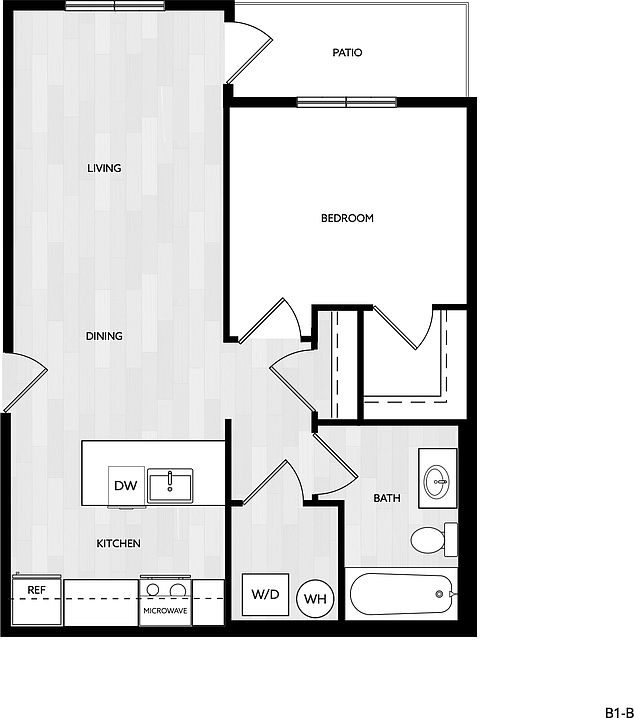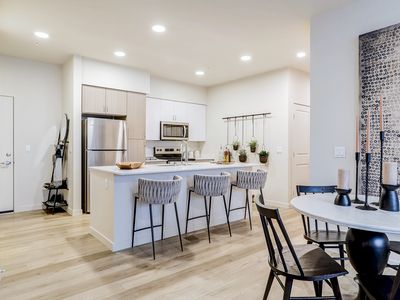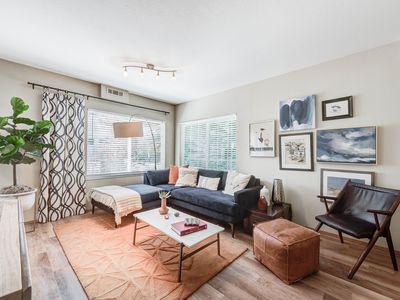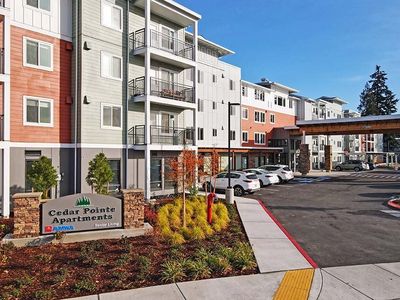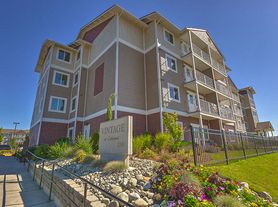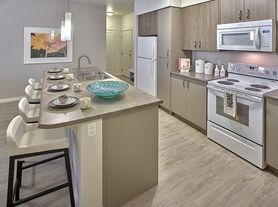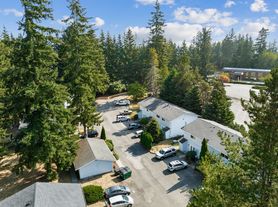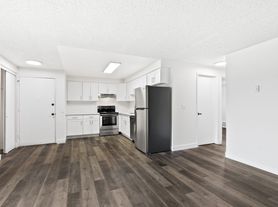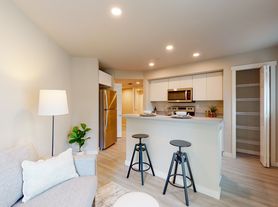- Special offer! SUMMER JUST GOT SWEETER REDUCED RATES FOR A LIMITED TIME
LEASING INCENTIVES: UP TO 8-WEEKS FREE! (RESTRICTIONS MAY APPLY CALL FOR AVAILABILITY AND DETAILS)
Available units
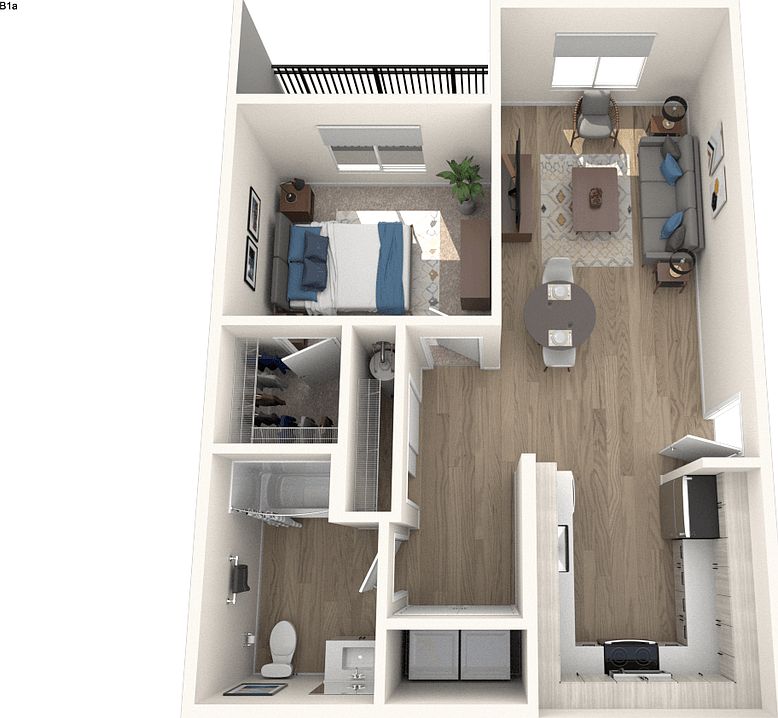
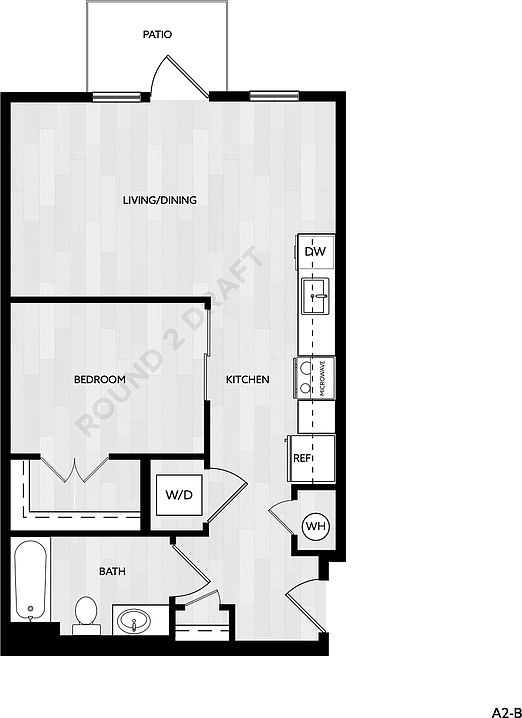
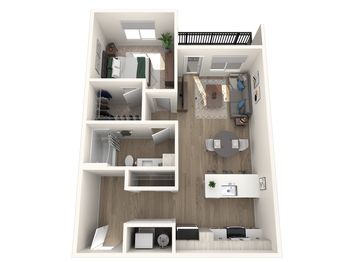
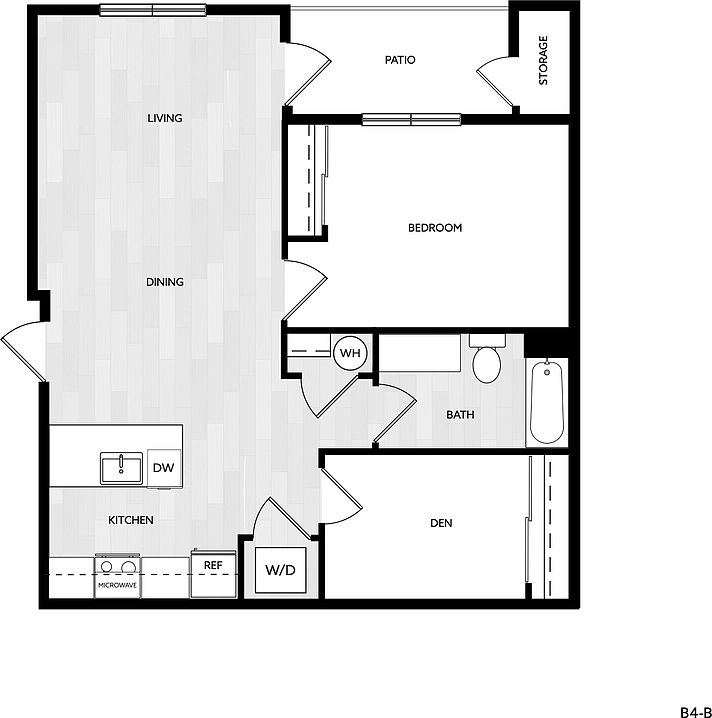
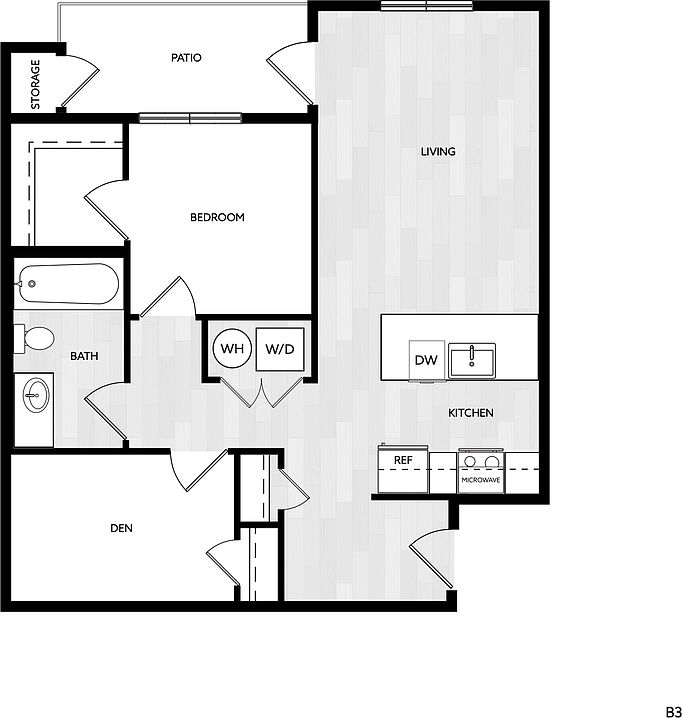
What's special
Property map
Tap on any highlighted unit to view details on availability and pricing
Facts, features & policies
Building Amenities
Community Rooms
- Club House: Resident Clubhouse with Game Room
- Fitness Center: 24-Hour Fitness Center
- Lounge: Outdoor Lounge
Other
- Hot Tub: All Season Hot Tub with Warming Hut
- In Unit: Full-Size Washer/Dryer in All Homes
- Swimming Pool: Seasonal Pool
Outdoor common areas
- Barbecue: BBQ Grilling Stations
- Patio: Walk-Off Patios (Ground Floor Homes Only)
- Playground
Services & facilities
- Package Service: Package Room
- Pet Park: Bark Park
View description
- Park/Greenspace Views (Select Homes)
Unit Features
Appliances
- Dryer: Full-Size Washer/Dryer in All Homes
- Washer: Full-Size Washer/Dryer in All Homes
Cooling
- Air Conditioning: Air Conditioning in All Homes
Other
- Patio Balcony: Walk-Off Patios (Ground Floor Homes Only)
Policies
Lease terms
- 12, 13, 14, 15, 16
Pets
Cats
- Allowed
- 2 pet max
- $400 pet deposit
- $35 monthly pet fee
Dogs
- Allowed
- 2 pet max
- $400 pet deposit
- $50 monthly pet fee
- Restrictions: Pit Bull, Rottweiler, Presa Canario, Malamute, Doberman, Chow Chow, Akita, Staffordshire Terrier, American Bull Dog, German Shepherd, Husky, St. Bernard, Great Dane, Karelian Bear Dog, any hybrid or mix breed of one of the listed breeds.
Parking
- Parking Lot: Other
Special Features
- 24-hour Emergency Maintenance Services
- Bilt Rewards
- Dual Sinks Vanities (select Homes)
- Ev Charging Stations
- Gear Share With Recreational Equipment
- Hardwood-style Flooring
- Kitchen Island (select Homes)
- Outdoor Fire Pit Areas
- Outdoor Gathering Areas
- Private Patio/decks
- Quartz Countertops
- Rentable Carports
- Resort-style Park Setting
- Soft-close Cabinets
- Triple-pane Windows
- Two Distinct Cabinet Finishes To Choose From
- Walk-in Closets (select Homes)
Neighborhood: 98271
Areas of interest
Use our interactive map to explore the neighborhood and see how it matches your interests.
Travel times
Nearby schools in Marysville
GreatSchools rating
- 2/10Lakewood Elementary SchoolGrades: PK-5Distance: 0.4 mi
- 4/10Lakewood Middle SchoolGrades: 6-8Distance: 0.4 mi
- 3/10Lakewood High SchoolGrades: 9-12Distance: 0.6 mi
Market Trends
Rental market summary
The average rent for all beds and all property types in Marysville, WA is $2,800.
$2,800
$0
+$305
115
Frequently asked questions
Motto Apartments has a walk score of 41, it's car-dependent.
Motto Apartments has a transit score of 27, it has some transit.
The schools assigned to Motto Apartments include Lakewood Elementary School, Lakewood Middle School, and Lakewood High School.
Yes, Motto Apartments has in-unit laundry for some or all of the units.
Motto Apartments is in the 98271 neighborhood in Marysville, WA.
A maximum of 2 cats are allowed per unit. To have a cat at Motto Apartments there is a required deposit of $400. This building has monthly fee of $35 for cats. A maximum of 2 dogs are allowed per unit. To have a dog at Motto Apartments there is a required deposit of $400. This building has monthly fee of $50 for dogs.
Yes, 3D and virtual tours are available for Motto Apartments.
