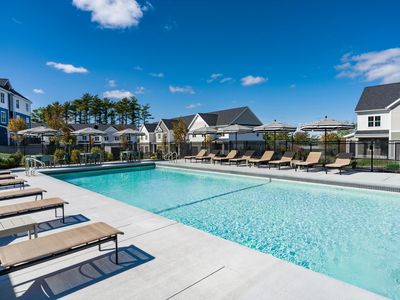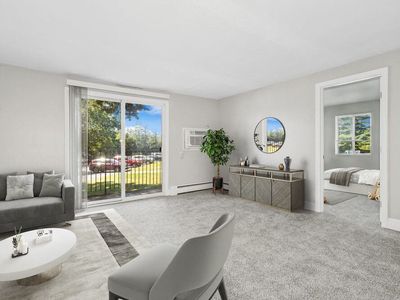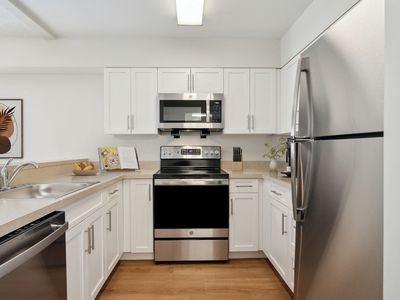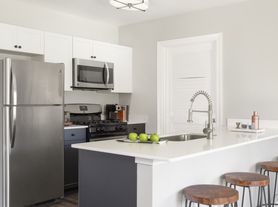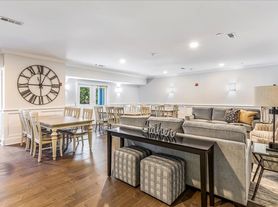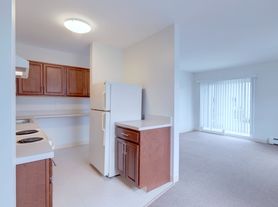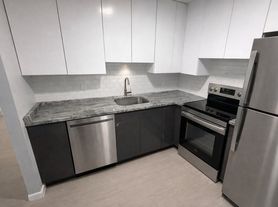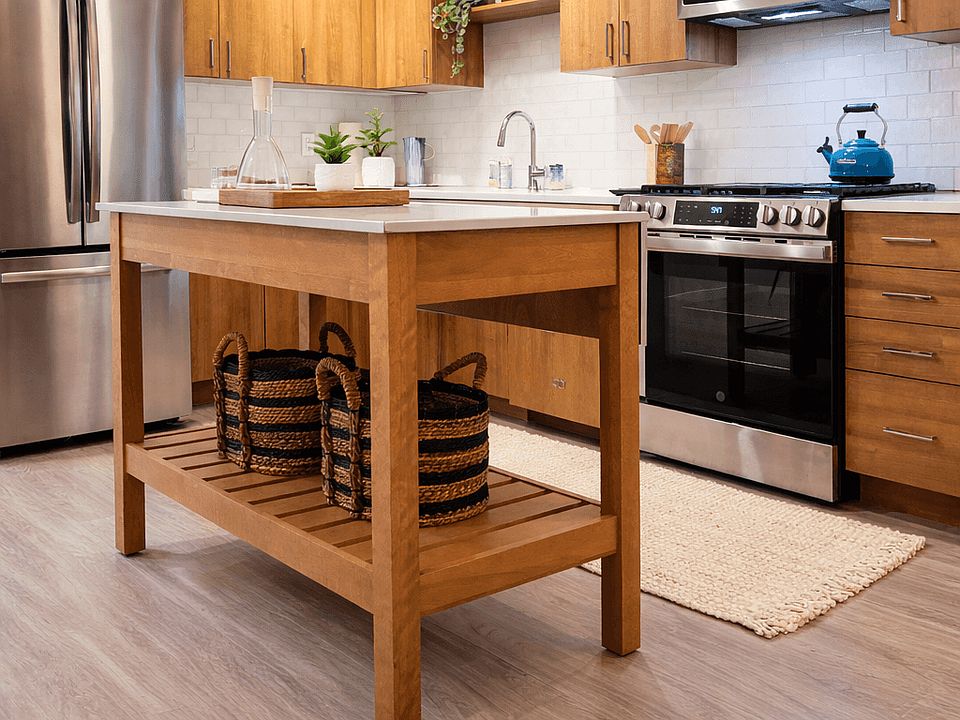
The Madison at Marshfield
1 Chestnut St, Marshfield, MA 02050
Available units
This listing now includes required monthly fees in the total monthly price. Price shown reflects the lease term provided for each unit.
Unit , sortable column | Sqft, sortable column | Available, sortable column | Total monthly price, sorted ascending |
|---|---|---|---|
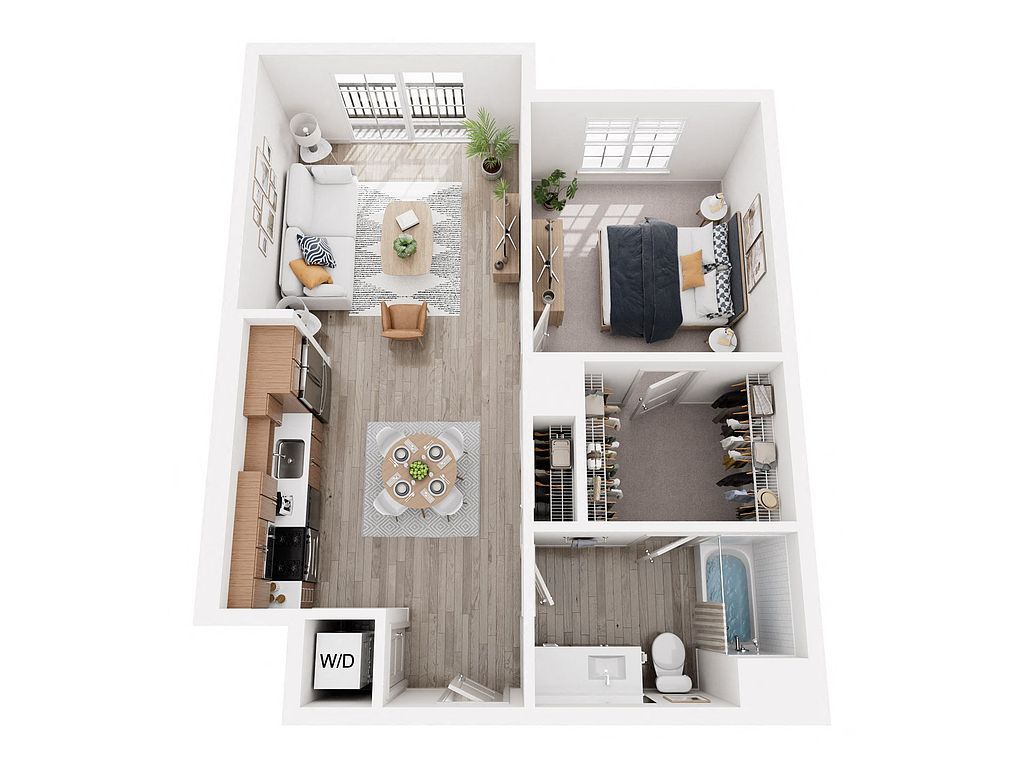 | 758 | Mar 21 | $2,404 |
 | 758 | Apr 7 | $2,437 |
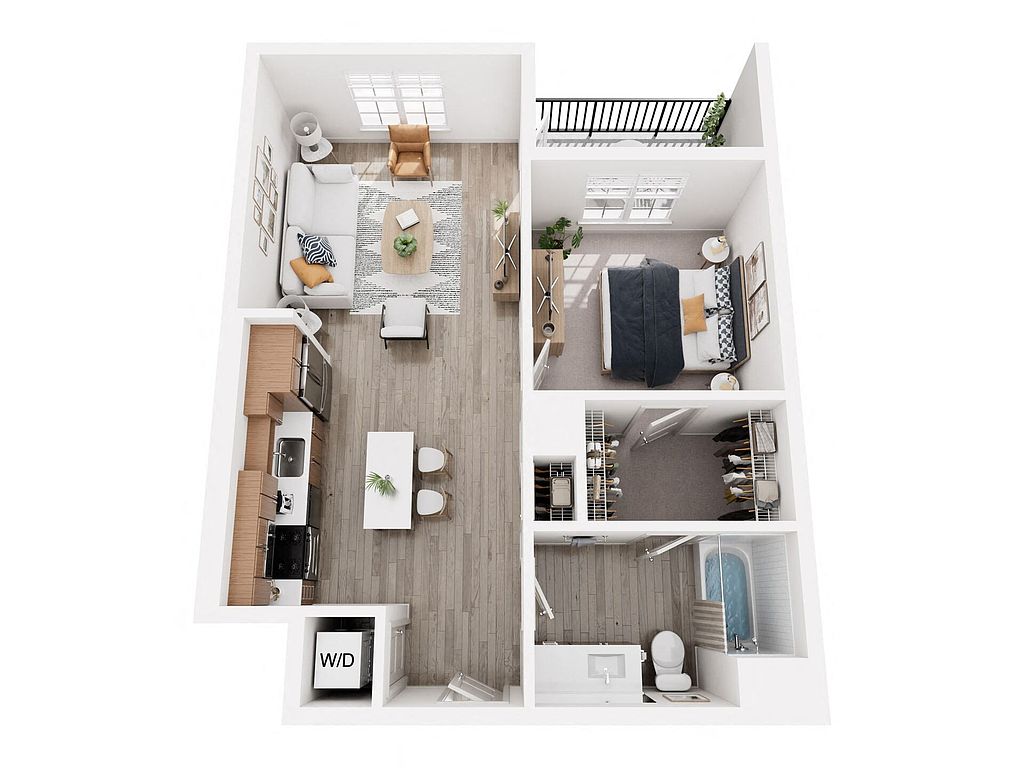 | 719 | Now | $2,443 |
 | 719 | May 6 | $2,492 |
 | 719 | Now | $2,503 |
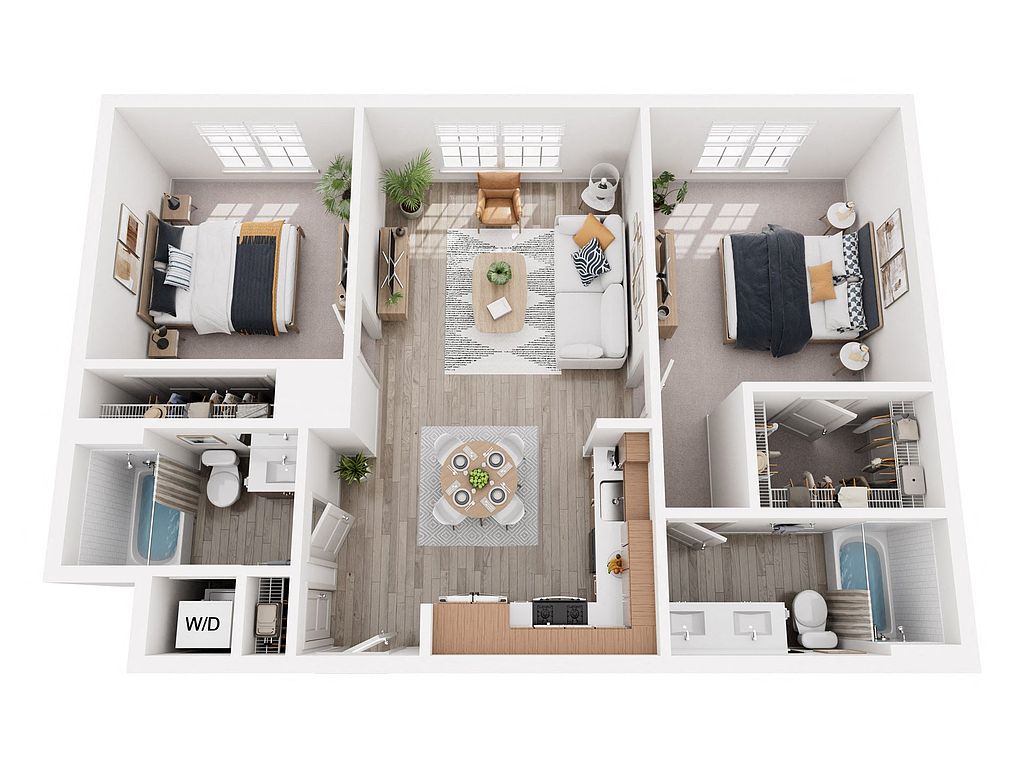 | 956 | Now | $3,031 |
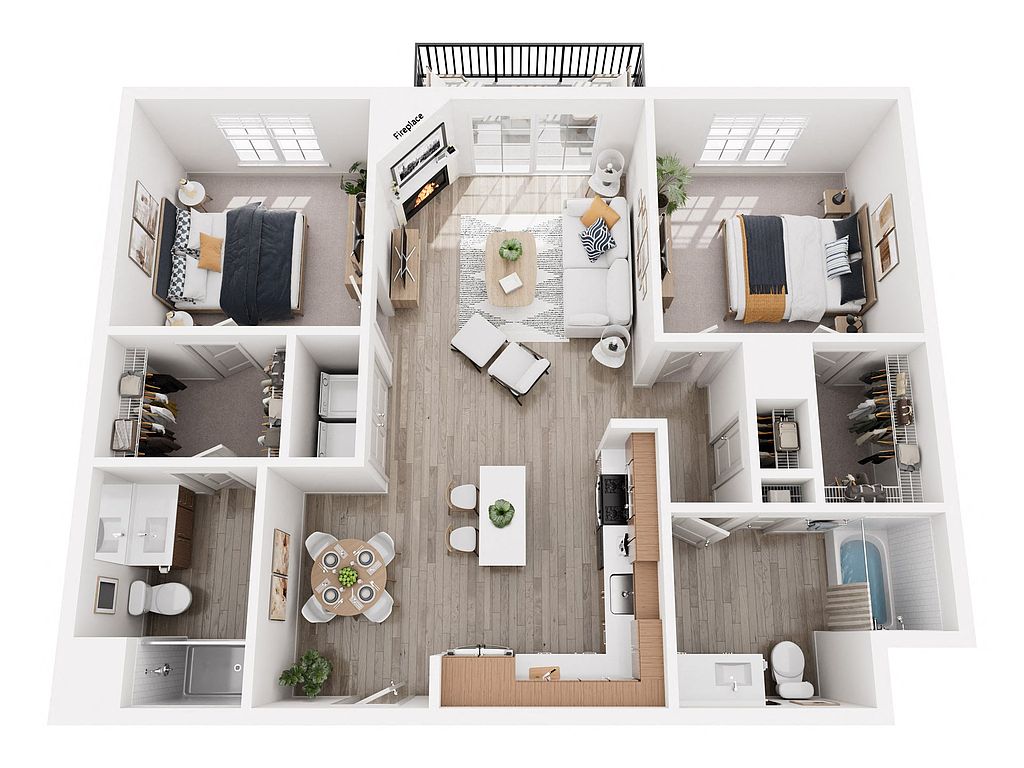 | 1,088 | Now | $3,081 |
 | 1,088 | Now | $3,106 |
 | 1,088 | Now | $3,146 |
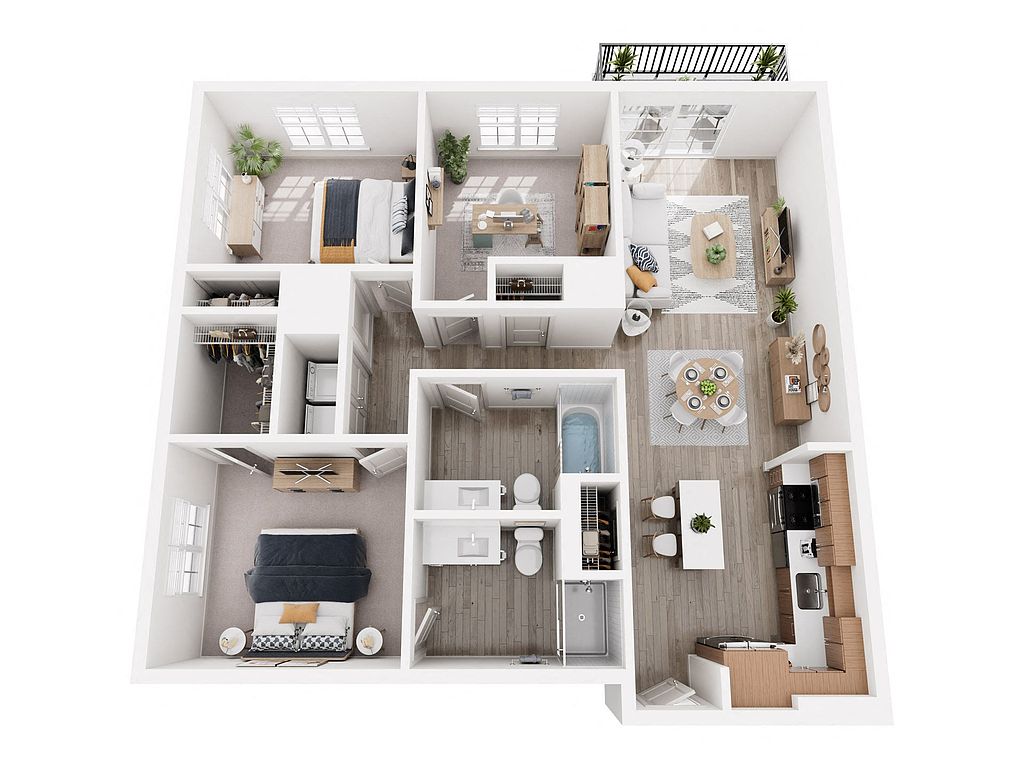 | 1,208 | Now | $3,226 |
 | 1,208 | Now | $3,246 |
 | 1,208 | Now | $3,246 |
 | 1,208 | Now | $3,266 |
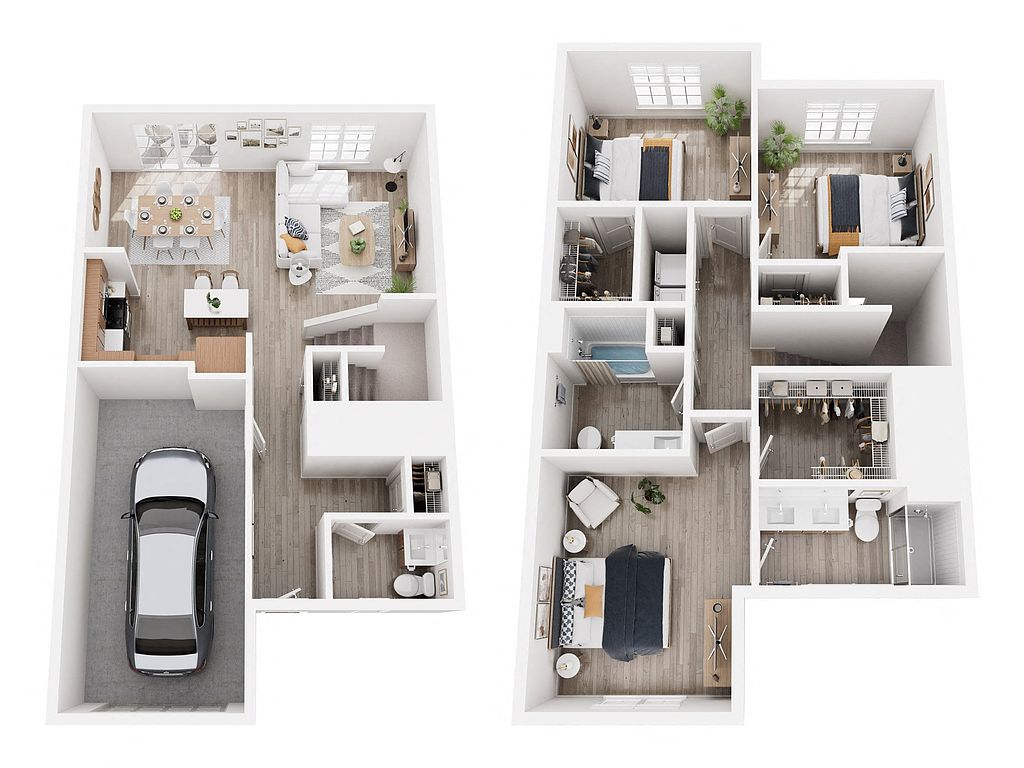 | 1,853 | Mar 15 | $4,677 |
 | 1,853 | Apr 1 | $4,677 |
What's special
3D tour
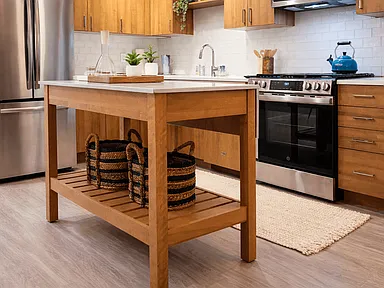 The Madison at Marshfield
The Madison at Marshfield
| Day | Open hours |
|---|---|
| Mon: | 9 am - 6 pm |
| Tue: | 9 am - 6 pm |
| Wed: | 9 am - 6 pm |
| Thu: | 9 am - 6 pm |
| Fri: | 9 am - 5 pm |
| Sat: | 10 am - 5 pm |
| Sun: | Closed |
Property map
Tap on any highlighted unit to view details on availability and pricing
Facts, features & policies
Building Amenities
Community Rooms
- Club House: Clubhouse and Game Room! Host your next party in
- Fitness Center: Stay Healthy! 24 HR Fitness and Yoga Room!
Other
- In Unit: In-home full-size washer and dryer
- Swimming Pool: Sundrenched Saltwater Pool and Lounge Seating
Outdoor common areas
- Patio: Private balcony or patio*
- Playground: Outdoor Playground
Services & facilities
- Bicycle Storage: Bike Racks
- On-Site Maintenance: OnSiteMaintenance
- On-Site Management: OnSiteManagement
- Package Service: Energy Star stainless steel appliance package
- Pet Park: Fur Babies Love Our Fenced Dog Park!
- Storage Space
Unit Features
Appliances
- Dryer: In-home full-size washer and dryer
- Range: Gas Range
- Washer: In-home full-size washer and dryer
Other
- Fireplace: Cozy gas fireplace*
Policies
Parking
- Detached Garage: Garage Lot
- Garage: Private garage parking*
- Parking Lot: Other
Lease terms
- 1, 2, 3, 4, 5, 6, 7, 8, 9, 10, 11, 12, 13, 14, 15
Pet essentials
- DogsAllowedNumber allowed2Monthly dog rent$35
- CatsAllowedNumber allowed2Monthly cat rent$35
Additional details
Pet amenities
Special Features
- Ample Kitchen Storage With Separate Pantry*
- Car Vacuum- Keep Your Ride Dirt Free!
- Custom Kitchen Cabinetry With Chrome Pulls
- Designer Bathrooms With Double Vanities *
- Electric Vehicle (Ev) Car Charging Station
- Hardwood-Inspired Plank Flooring
- Moveable Kitchen Island*
- Single Stream Recycling- Every Day Is Earth Day!
- Spacious Walk-In Closets With Custom Shelving
- Subway Tile Backsplash
- Tech-Rich Homes With Wifi Programmable Thermostat
Neighborhood: 02050
Areas of interest
Use our interactive map to explore the neighborhood and see how it matches your interests.
Travel times
Walk, Transit & Bike Scores
Nearby schools in Marshfield
GreatSchools rating
- 7/10South River Elementary SchoolGrades: K-5Distance: 1.6 mi
- 6/10Furnace Brook Middle SchoolGrades: 6-8Distance: 0.8 mi
- 8/10Marshfield High SchoolGrades: 9-12Distance: 0.9 mi
Frequently asked questions
The Madison at Marshfield has a walk score of 21, it's car-dependent.
The schools assigned to The Madison at Marshfield include South River Elementary School, Furnace Brook Middle School, and Marshfield High School.
Yes, The Madison at Marshfield has in-unit laundry for some or all of the units.
The Madison at Marshfield is in the 02050 neighborhood in Marshfield, MA.
A maximum of 2 dogs are allowed per unit. This building has monthly fee of $35 for dogs. A maximum of 2 cats are allowed per unit. This building has monthly fee of $35 for cats.
Yes, 3D and virtual tours are available for The Madison at Marshfield.

