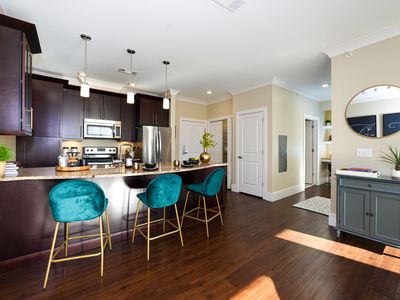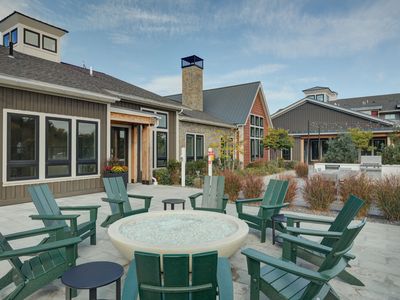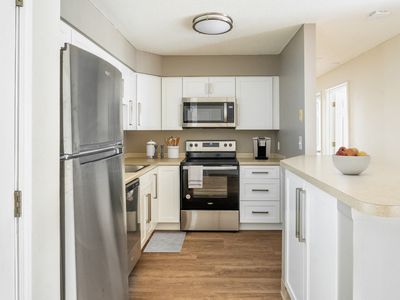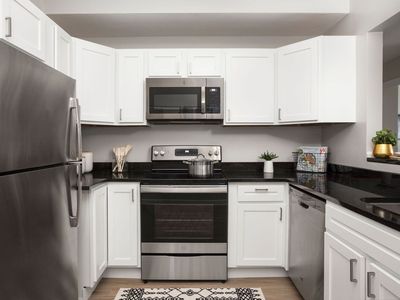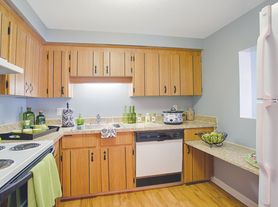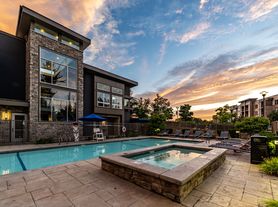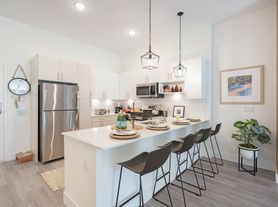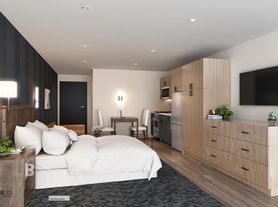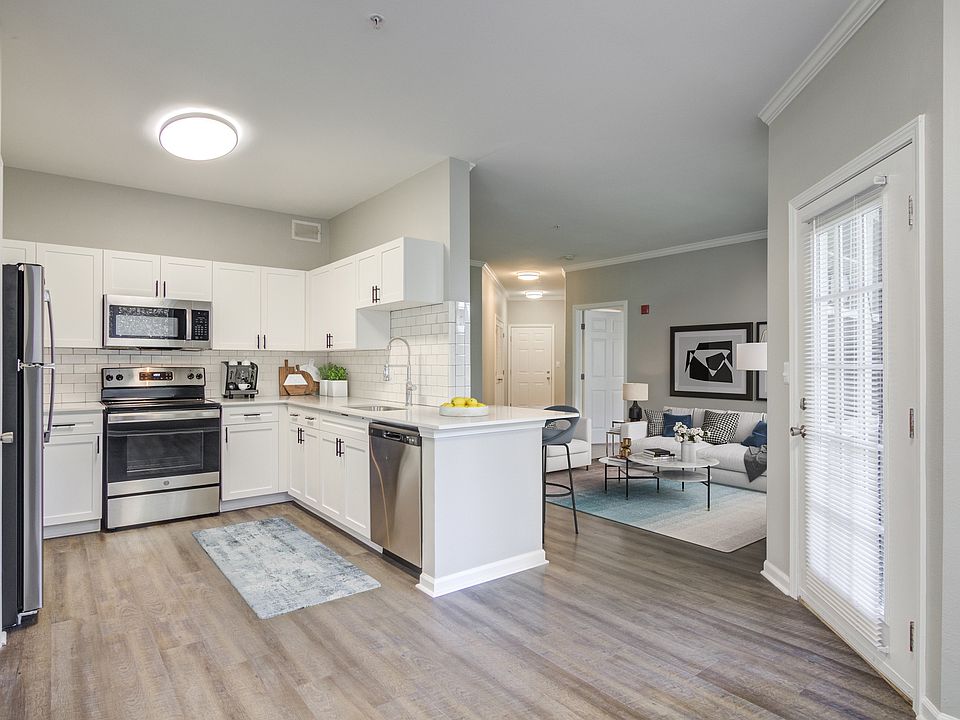
The Retreat at Marlborough
21 Austen Way, Marlborough, MA 01752
- Special offer! Price shown is Total Price, does not include non-optional fees and utilities. Review Building overview for details.
Available units
This listing now includes required monthly fees in the total price.
Unit , sortable column | Sqft, sortable column | Available, sortable column | Total price, sorted ascending |
|---|---|---|---|
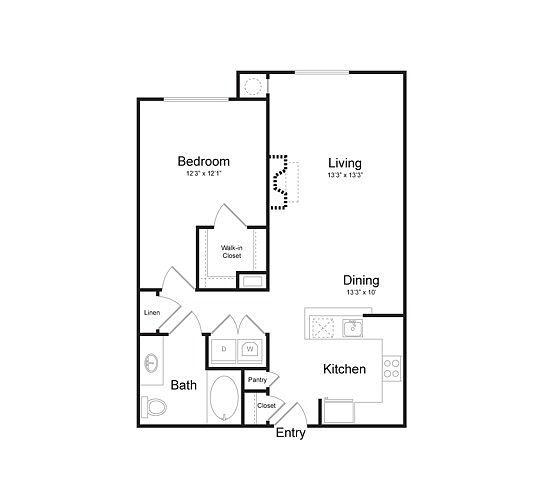 | 874 | Jan 13 | $2,200 |
 | 874 | Dec 22 | $2,241 |
 | 874 | Now | $2,343 |
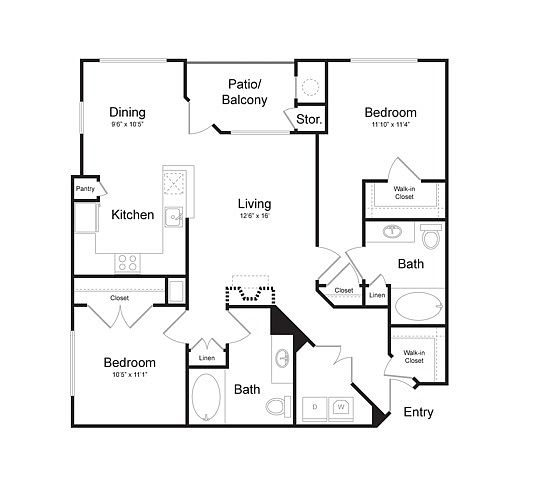 | 1,132 | Now | $2,412 |
 | 1,132 | Now | $2,429 |
 | 1,132 | Nov 20 | $2,438 |
 | 874 | Dec 23 | $2,460 |
 | 1,132 | Now | $2,460 |
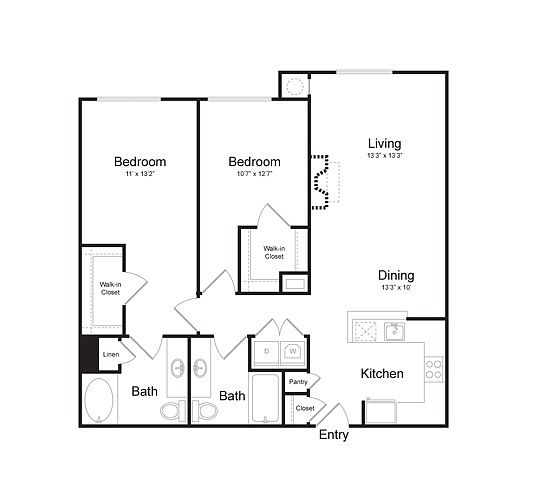 | 1,177 | Now | $2,466 |
 | 1,132 | Now | $2,475 |
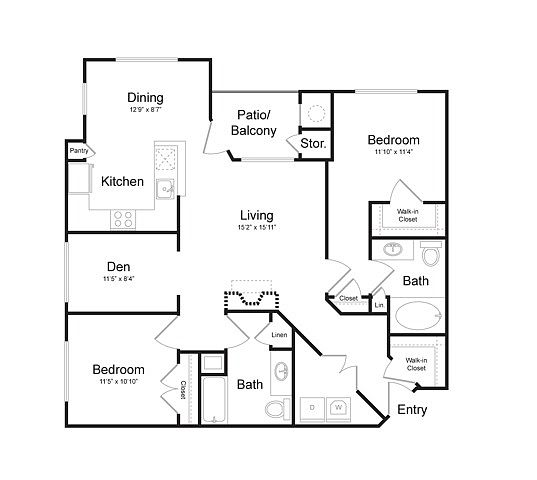 | 1,309 | Now | $2,581 |
 | 1,309 | Jan 19 | $2,655 |
What's special
3D tours
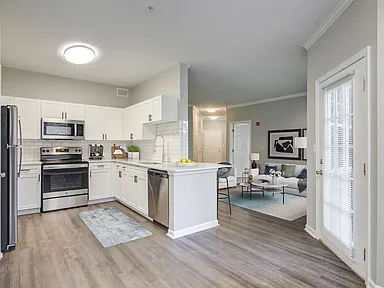 2 Bed, 2 Bath: Diamond Renovation
2 Bed, 2 Bath: Diamond Renovation The Retreat at Marlborough
The Retreat at Marlborough
| Day | Open hours |
|---|---|
| Mon: | Closed |
| Tue: | 10 am - 6 pm |
| Wed: | 10 am - 6 pm |
| Thu: | 10 am - 6 pm |
| Fri: | 10 am - 6 pm |
| Sat: | 11 am - 5 pm |
| Sun: | Closed |
Property map
Tap on any highlighted unit to view details on availability and pricing
Facts, features & policies
Building Amenities
Community Rooms
- Business Center: Business Center and Media Lounge
- Club House
- Fitness Center: 24-hour Fitness Center
- Lounge: TV Lounge
- Theater: Movie Theater Room
Other
- In Unit: In-Home Washer and Dryer
Outdoor common areas
- Barbecue: Outdoor grilling stations
- Playground: Community playground
Unit Features
Appliances
- Dryer: In-Home Washer and Dryer
- Refrigerator
- Washer: In-Home Washer and Dryer
Flooring
- Carpet
Internet/Satellite
- Cable TV Ready: Cable/Satellite
- High-speed Internet Ready: High Speed Internet Access
Other
- Diamond Renovation: White Quartz Countertops; White Shaker Cabinet Doors; Stainless Steel Appliances; New Light Fixtures; And Full Plank Flooring In All Rooms.
- Fireplace: Fireplace *
- Granite Countertops: Granite Countertops*
- High-end Appliances: Stainless Steel Appliances*
- Open Floor Plans
- Oversized Closets
- Patio Balcony: Private Patio/Balcony*
- Plank Flooring*
- Smart Wi-fi Thermostats
Policies
Parking
- Garage: Garage Parking
Lease terms
- 1 month, 2 months, 3 months, 4 months, 5 months, 6 months, 7 months, 8 months, 9 months, 10 months, 11 months, 12 months, 13 months, 14 months, 15 months
Pet essentials
- DogsAllowedNumber allowed2Monthly dog rent$65
- CatsAllowedNumber allowed2Monthly cat rent$65
Special Features
- Petsallowed: Dog Park
Neighborhood: 01752
Areas of interest
Use our interactive map to explore the neighborhood and see how it matches your interests.
Travel times
Walk, Transit & Bike Scores
Nearby schools in Marlborough
GreatSchools rating
- 3/10Richer Elementary SchoolGrades: K-5Distance: 2.1 mi
- 4/101 Lt Charles W. Whitcomb SchoolGrades: 6-8Distance: 2.1 mi
- 3/10Marlborough High SchoolGrades: 9-12Distance: 2.1 mi
Frequently asked questions
The Retreat at Marlborough has a walk score of 1, it's car-dependent.
The schools assigned to The Retreat at Marlborough include Richer Elementary School, 1 Lt Charles W. Whitcomb School, and Marlborough High School.
Yes, The Retreat at Marlborough has in-unit laundry for some or all of the units.
The Retreat at Marlborough is in the 01752 neighborhood in Marlborough, MA.
A maximum of 2 dogs are allowed per unit. This building has monthly fee of $65 for dogs. A maximum of 2 cats are allowed per unit. This building has monthly fee of $65 for cats.
Yes, 3D and virtual tours are available for The Retreat at Marlborough.


