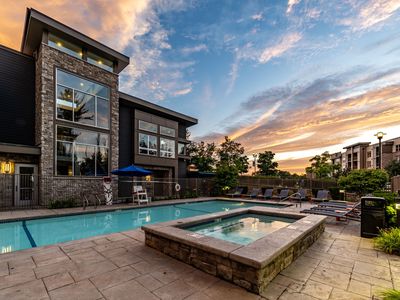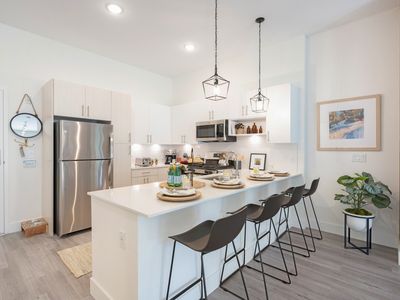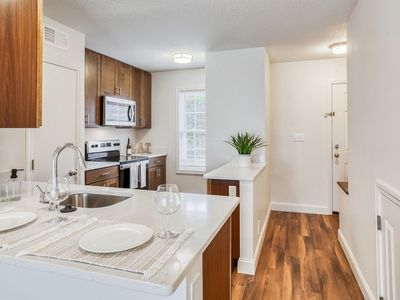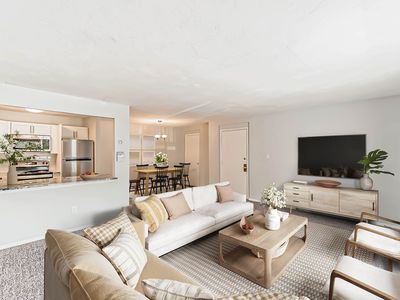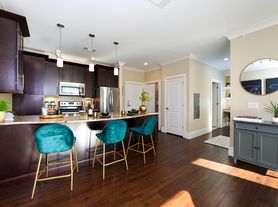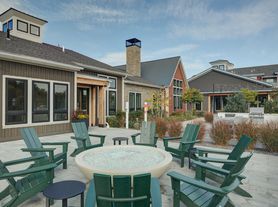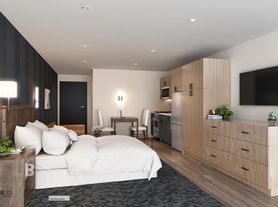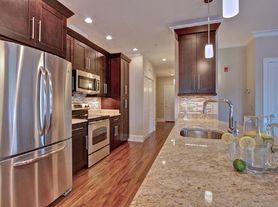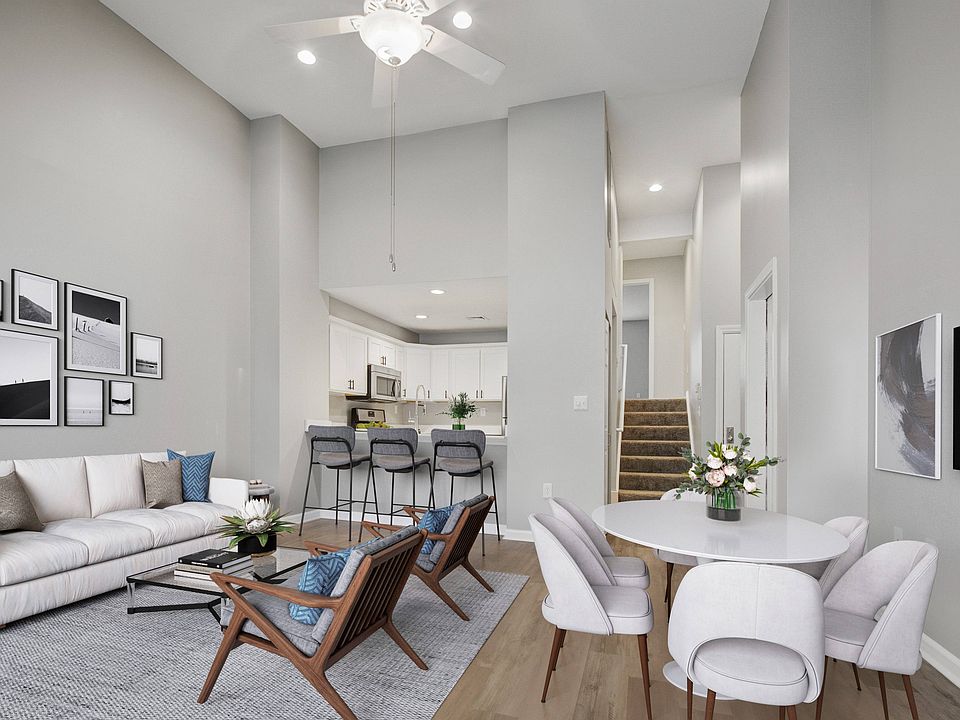
Avana Marlborough
20 Applebriar Ln, Marlborough, MA 01752
- Special offer! Price shown is Total Price. Excludes user-selected optional fees and variable or usage-based fees and required charges due at or prior to move-in or at move-out. Utilities included in rent: None. Review Building overview for details.
Available units
This listing now includes required monthly fees in the total price.
Unit , sortable column | Sqft, sortable column | Available, sortable column | Total price, sorted ascending |
|---|---|---|---|
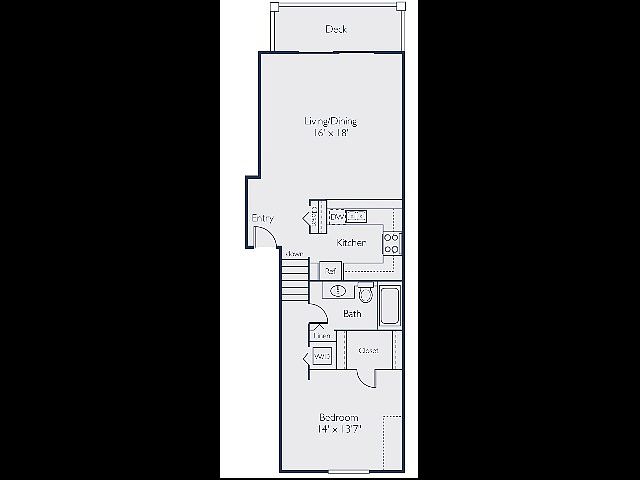 | 818 | Now | $2,265 |
 | 818 | Dec 5 | $2,308 |
 | 818 | Now | $2,333 |
 | 818 | Dec 29 | $2,683 |
 | 818 | Now | $2,746 |
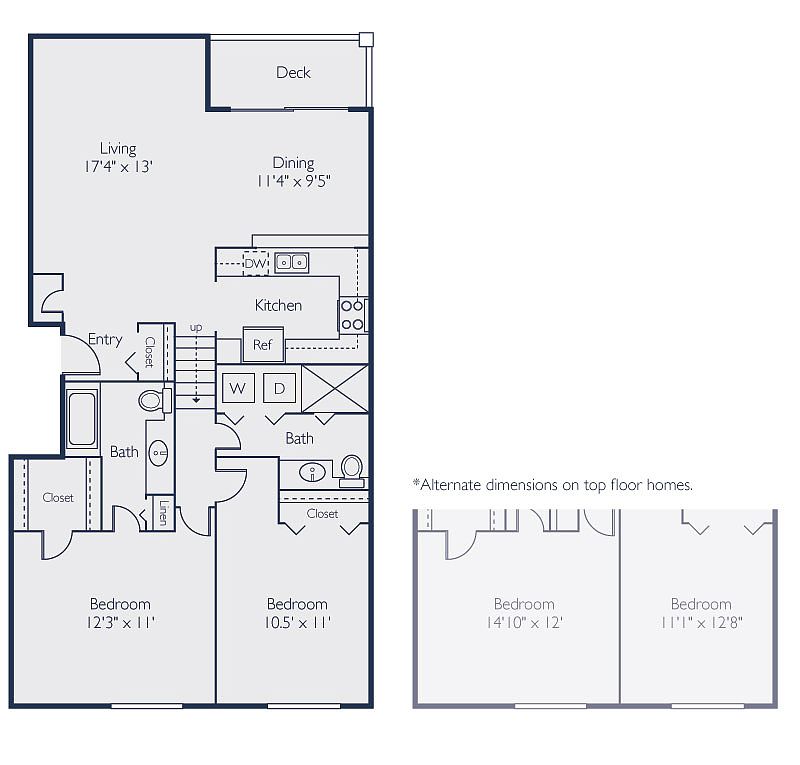 | 1,096 | Now | $2,999 |
 | 1,096 | Nov 25 | $3,106 |
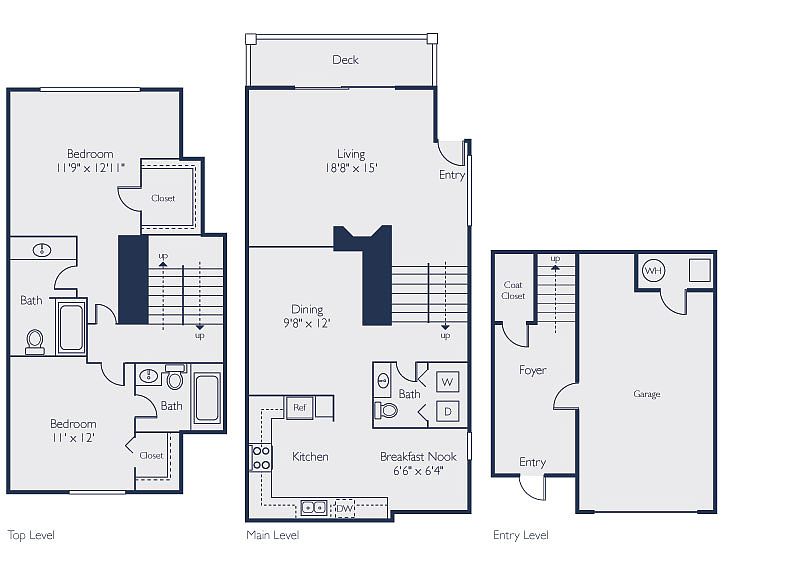 | 1,446 | Dec 9 | $3,734 |
What's special
3D tours
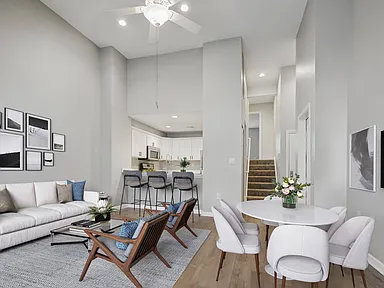 Tour 1
Tour 1 Avana Marlborough FKA Bell Marlborough
Avana Marlborough FKA Bell Marlborough
| Day | Open hours |
|---|---|
| Mon: | Closed |
| Tue: | 10 am - 6 pm |
| Wed: | 10 am - 6 pm |
| Thu: | 10 am - 6 pm |
| Fri: | 10 am - 6 pm |
| Sat: | 11 am - 5 pm |
| Sun: | Closed |
Property map
Tap on any highlighted unit to view details on availability and pricing
Facts, features & policies
Building Amenities
Community Rooms
- Business Center: Built-in business center in the clubhouse
- Club House: Clubhouse with coffee bar, TV, and shuffleboard
- Fitness Center
- Lounge: Outdoor deck with seating at the resident lounge
Other
- In Unit: Washer and dryer included
- Swimming Pool: Resort inspired outdoor heated pool
Outdoor common areas
- Barbecue: Outdoor Grilling Area
- Sundeck: Expansive sundeck with lounge chairs
Services & facilities
- Online Rent Payment
Unit Features
Appliances
- Dryer: Washer and dryer included
- Washer: Washer and dryer included
Flooring
- Tile: Wood plank vinyl or ceramic tile flooring
Other
- 16' Vaulted Ceilings*
- 42-inch White Or Spiced Maple Wood Cabinets
- Attached Garages For Most Homes*
- Balcony: Apartment patio or balcony with wooded views
- Beautiful Under Cabinet Lighting
- Fireplace: Wood-burning fireplace*
- Granite Breakfast Bar
- Granite Countertops
- High-end Appliances: Stainless Steel Appliances
- Kitchen Pantry *
- Newly Upgraded Split-level Homes And Townhomes*
- Open Parking Spaces (not Including Garages): Two parking spots per unit
- Patio Balcony: Apartment patio or balcony with wooded views
- Spacious Closets With Organizational Shelving
- Two-tone Designer Paint And Crown Molding Accents
Policies
Lease terms
- 1 month, 2 months, 3 months, 4 months, 5 months, 6 months, 7 months, 8 months, 9 months, 10 months, 11 months, 12 months, 13 months, 14 months, 15 months, 16 months
Pet essentials
- DogsAllowedNumber allowed2Weight limit (lbs.)100Monthly dog rent$35
- CatsAllowedNumber allowed2Weight limit (lbs.)100Monthly cat rent$35
Restrictions
Special Features
- Close To Route 20 And 85, I-290, I-495, And I-90 (mass Pike)
- Close To The Apex Center Of New England
- Flexible Lease Terms And Hassle-free Transfer Program
- Nature Trails
- Onsite Recycling Program
- Resident Survey Feedback Program
- Separate Fitnessondemand /yoga Room
Neighborhood: Elm Street
Areas of interest
Use our interactive map to explore the neighborhood and see how it matches your interests.
Travel times
Walk, Transit & Bike Scores
Nearby schools in Marlborough
GreatSchools rating
- 3/10Richer Elementary SchoolGrades: K-5Distance: 1.1 mi
- 4/101 Lt Charles W. Whitcomb SchoolGrades: 6-8Distance: 2.9 mi
- 3/10Marlborough High SchoolGrades: 9-12Distance: 3.2 mi
Frequently asked questions
Avana Marlborough has a walk score of 43, it's car-dependent.
The schools assigned to Avana Marlborough include Richer Elementary School, 1 Lt Charles W. Whitcomb School, and Marlborough High School.
Yes, Avana Marlborough has in-unit laundry for some or all of the units.
Avana Marlborough is in the Elm Street neighborhood in Marlborough, MA.
Cats are allowed, with a maximum weight restriction of 100lbs. A maximum of 2 cats are allowed per unit. This building has monthly fee of $35 for cats. Dogs are allowed, with a maximum weight restriction of 100lbs. A maximum of 2 dogs are allowed per unit. This building has monthly fee of $35 for dogs.
Yes, 3D and virtual tours are available for Avana Marlborough.


