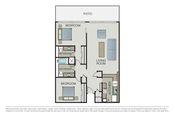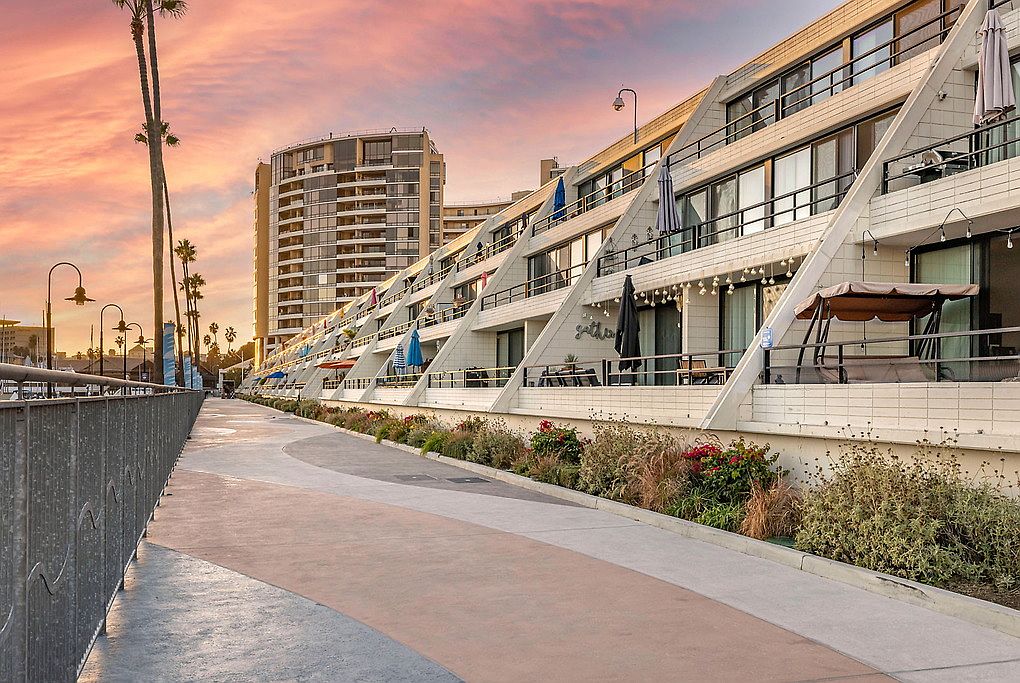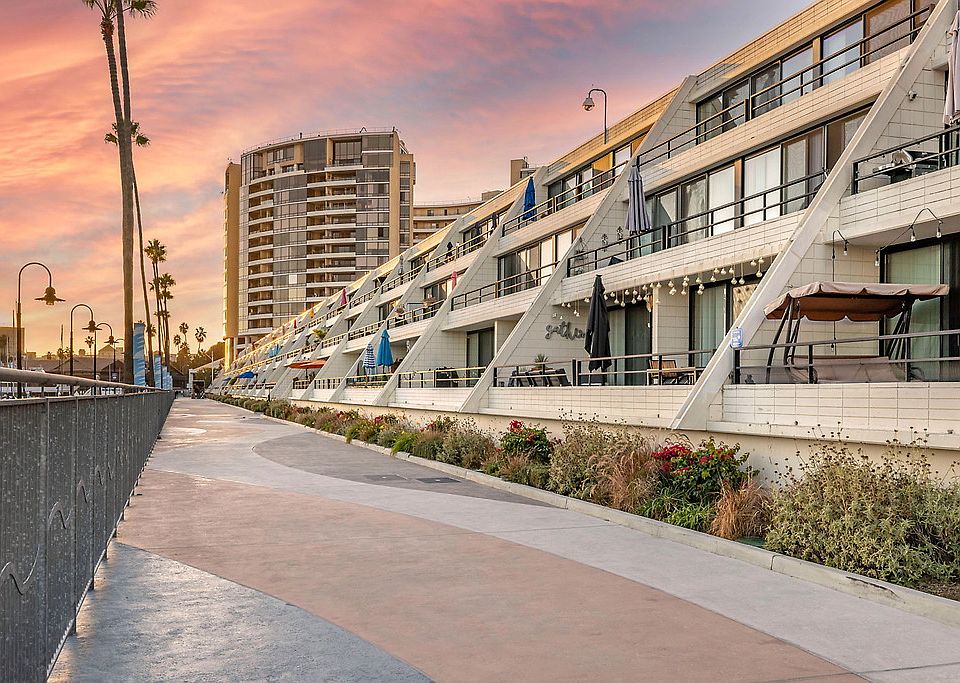3 units avail. now | 2 avail. Jul 24-Aug 7


3 units avail. now | 2 avail. Jul 24-Aug 7

| Day | Open hours |
|---|---|
| Mon: | 9 am - 6 pm |
| Tue: | 9 am - 6 pm |
| Wed: | 10 am - 6 pm |
| Thu: | 9 am - 6 pm |
| Fri: | 9 am - 6 pm |
| Sat: | 9 am - 6 pm |
| Sun: | Closed |
Tap on any highlighted unit to view details on availability and pricing
Use our interactive map to explore the neighborhood and see how it matches your interests.
The Promenade at Marina City Club has a walk score of 81, it's very walkable.
The schools assigned to The Promenade at Marina City Club include Coeur D'Alene Avenue Elementary School, Marina Del Rey Middle School, and Venice Senior High School.
No, but The Promenade at Marina City Club has shared building laundry.
The Promenade at Marina City Club is in the 90292 neighborhood in Marina Del Rey, CA.
To have a dog at The Promenade at Marina City Club there is a required deposit of $500. This building has monthly fee of $75 for dogs. To have a cat at The Promenade at Marina City Club there is a required deposit of $500. This building has monthly fee of $50 for cats.
Yes, 3D and virtual tours are available for The Promenade at Marina City Club.


