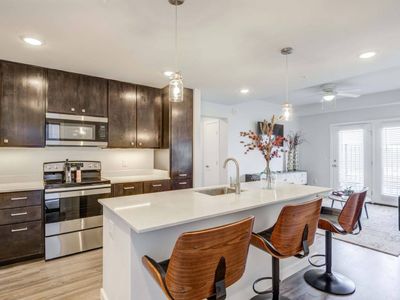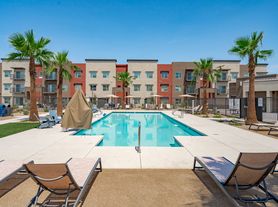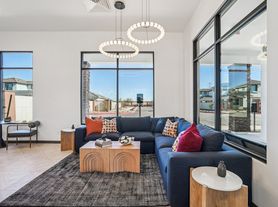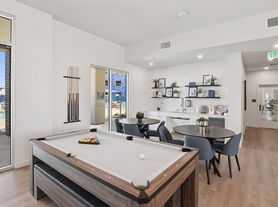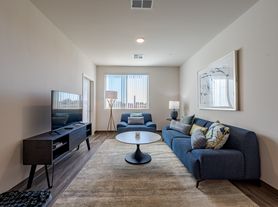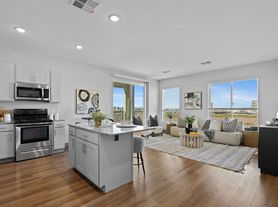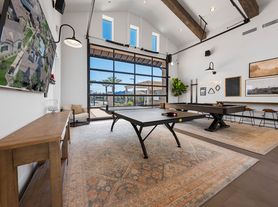Hampton Edison
Available units
Unit , sortable column | Sqft, sortable column | Available, sortable column | Base rent, sorted ascending |
|---|---|---|---|
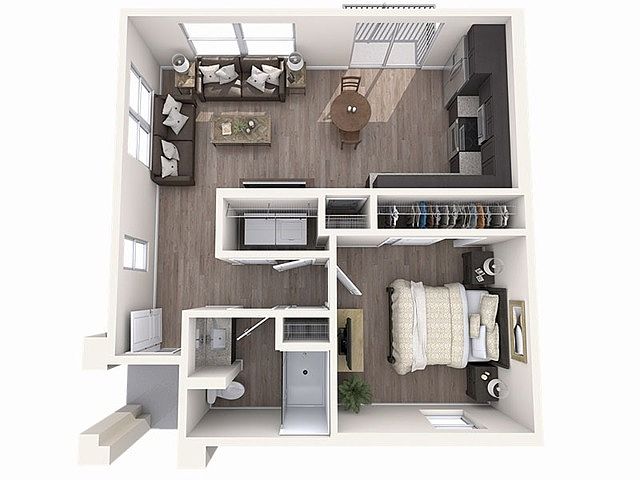 | 645 | Now | $1,379 |
 | 645 | Now | $1,399 |
 | 645 | Now | $1,404 |
 | 645 | Now | $1,404 |
 | 645 | Now | $1,414 |
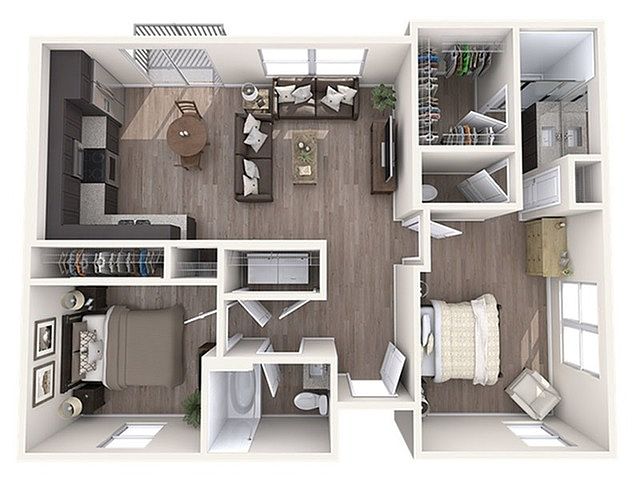 | 1,028 | Now | $1,699 |
 | 1,028 | Now | $1,709 |
 | 1,028 | Now | $1,714 |
 | 1,028 | Now | $1,714 |
 | 1,028 | Now | $1,714 |
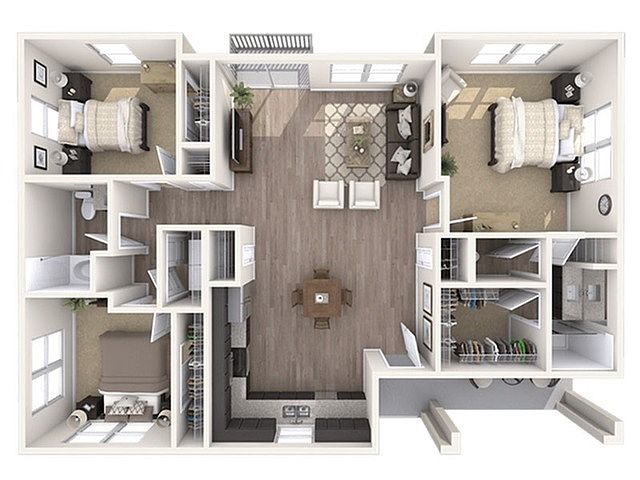 | 1,295 | Now | $1,999 |
 | 1,295 | Now | $1,999 |
 | 1,295 | Now | $1,999 |
 | 1,295 | Now | $1,999 |
 | 1,295 | Now | $2,009 |
What's special
Facts, features & policies
Building Amenities
Community Rooms
- Fitness Center
Other
- In Unit: Full Sized Washer/Dryer in Home
- Swimming Pool: Outdoor Barbecue Kitchen in the Pool Area
Security
- Controlled Access: Controlled Access Gates
Services & facilities
- Package Service: Package Lockers
- Pet Park
Unit Features
Appliances
- Dryer: Full Sized Washer/Dryer in Home
- Washer: Full Sized Washer/Dryer in Home
Flooring
- Hardwood: Hardwood Cabinetry
- Vinyl
Other
- 10 Ft. Ceiling
- Granite Countertops
- High-end Appliances: Stainless Steel Appliances
- Individual Hot Water Heaters
- Individually Controlled Air Conditioning/Heating
- Low Energy Double Paned Windows
- Oversized 7 And 8 Ft. Doors
- Private Backyards
Policies
Parking
- Covered Parking
Lease terms
- 8 months, 9 months, 10 months, 11 months, 12 months, 13 months, 14 months, 15 months, 16 months
Pet essentials
- DogsAllowedNumber allowed2Weight limit (lbs.)90Monthly dog rent$40One-time dog fee$300Dog deposit$100
- CatsAllowedNumber allowed2Monthly cat rent$40One-time cat fee$300Cat deposit$100
Restrictions
Pet amenities
Special Features
- Brushed Stainless Or Chrome Hardware
- Fire Pit Gathering Area
- Private Garages*
- Ramada
- Walkable To Nearby Restaurants And Shops
Neighborhood: 85139
Areas of interest
Use our interactive map to explore the neighborhood and see how it matches your interests.
Travel times
Walk, Transit & Bike Scores
Nearby schools in Maricopa
GreatSchools rating
- 3/10Butterfield Elementary SchoolGrades: PK-5Distance: 1.1 mi
- 4/10Maricopa Wells Middle SchoolGrades: 6-8Distance: 1 mi
- 4/10Maricopa High SchoolGrades: 6-12Distance: 1 mi
Frequently asked questions
Hampton Edison has a walk score of 35, it's car-dependent.
The schools assigned to Hampton Edison include Butterfield Elementary School, Maricopa Wells Middle School, and Maricopa High School.
Yes, Hampton Edison has in-unit laundry for some or all of the units.
Hampton Edison is in the 85139 neighborhood in Maricopa, AZ.
A maximum of 2 cats are allowed per unit. To have a cat at Hampton Edison there is a required deposit of $100. This building has a one time fee of $300 and monthly fee of $40 for cats. Dogs are allowed, with a maximum weight restriction of 90lbs. A maximum of 2 dogs are allowed per unit. To have a dog at Hampton Edison there is a required deposit of $100. This building has a one time fee of $300 and monthly fee of $40 for dogs.
