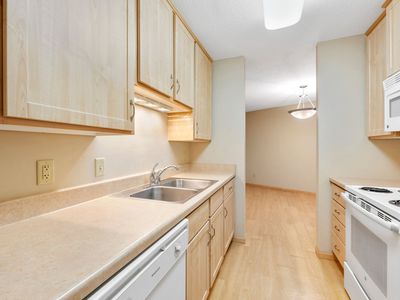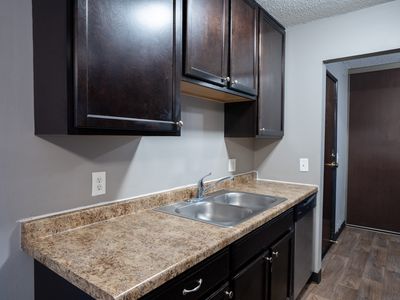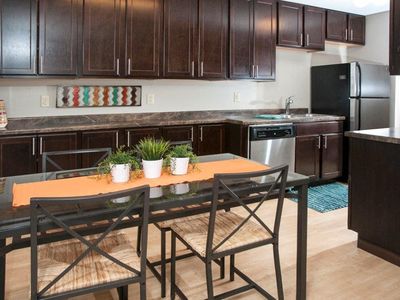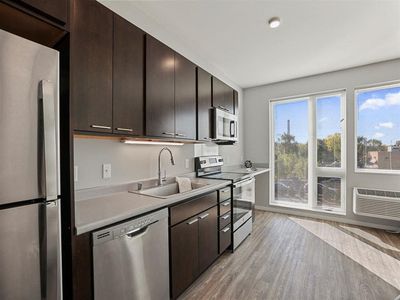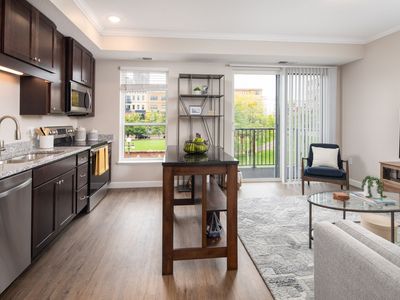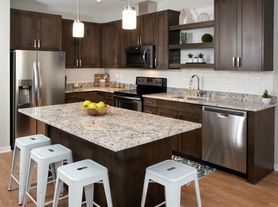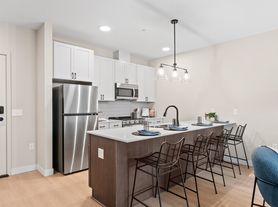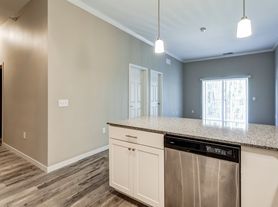Rosoto Villa apartments were built in 2001 and offer great commuting location to Minneapolis and St. Paul. With easy access to interstate 35E and highway 36, these apartments are centrally located to shopping centers, grocery stores, and restaurants.
Each apartment offers in-unit laundry, underground parking, and additional storage unit, and access to the community room.
Local management group who is always happy to help.

Explore 3D tour
Apartment building
1-2 beds
Attached garage
Air conditioning (wall unit)
In-unit laundry (W/D)
Available units
Price may not include required fees and charges
Price may not include required fees and charges.
Unit , sortable column | Sqft, sortable column | Available, sortable column | Base rent, sorted ascending |
|---|---|---|---|
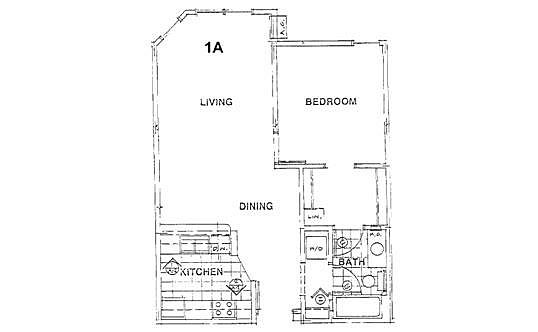 | 741 | Now | $1,425 |
 | 741 | Now | $1,425 |
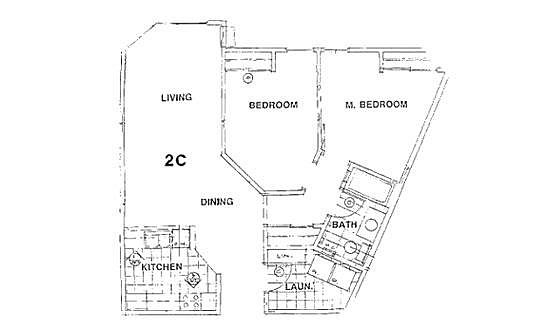 | 940 | Now | $1,595 |
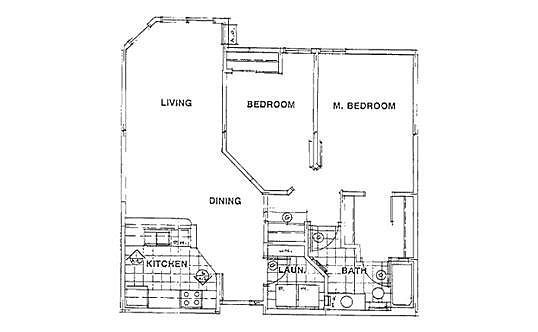 | 977 | Now | $1,595 |
 | 977 | Now | $1,595 |
What's special
In-unit laundry
Fresh sheets when you want them
This building features in-unit laundry. Less than 17% of buildings in Ramsey County have this amenity.
Additional storage unitIn-unit laundry
3D tours
 Zillow 3D Tour 1
Zillow 3D Tour 1 Zillow 3D Tour 2
Zillow 3D Tour 2
Office hours
| Day | Open hours |
|---|---|
| Mon - Fri: | 8 am - 4:30 pm |
| Sat: | Closed |
| Sun: | Closed |
Facts, features & policies
Building Amenities
Community Rooms
- Fitness Center
- Library
- Lounge
- Party Room
Other
- Laundry: In Unit
Outdoor common areas
- Garden
- Lawn
- Patio
- Picnic Area
- Trail
Security
- Controlled Access
- Intercom
Services & facilities
- Bicycle Storage
- Elevator
- On-Site Management
- Online Maintenance Portal
- Online Rent Payment
- Storage Space
View description
- Wooded
Unit Features
Appliances
- Convection Oven
- Dishwasher
- Dryer
- Freezer
- Garbage Disposal
- Oven
- Range
- Refrigerator
- Washer
Cooling
- Air Conditioning
- Ceiling Fan
- Wall Mounted Air Conditioning
Flooring
- Carpet
- Tile
- Vinyl
Heating
- Electric
Other
- Patio Balcony
Policies
Parking
- Attached Garage
- Garage
- Off Street Parking
- Parking Lot
- Underground Garage
Lease terms
- One year
Pet essentials
- DogsDogs are not allowed
- CatsCats are not allowed
Neighborhood: 55117
Areas of interest
Use our interactive map to explore the neighborhood and see how it matches your interests.
Travel times
Walk, Transit & Bike Scores
Walk Score®
/ 100
Car-DependentTransit Score®
/ 100
Some TransitBike Score®
/ 100
Somewhat BikeableNearby schools in Maplewood
GreatSchools rating
- 5/10Edgerton Elementary SchoolGrades: K-6Distance: 0.3 mi
- 3/10Roseville Area Middle SchoolGrades: 6-8Distance: 1.5 mi
- 6/10Roseville Area Senior High SchoolGrades: 9-12Distance: 3.6 mi
Frequently asked questions
What is the walk score of Rosoto Villa?
Rosoto Villa has a walk score of 30, it's car-dependent.
What is the transit score of Rosoto Villa?
Rosoto Villa has a transit score of 36, it has some transit.
What schools are assigned to Rosoto Villa?
The schools assigned to Rosoto Villa include Edgerton Elementary School, Roseville Area Middle School, and Roseville Area Senior High School.
Does Rosoto Villa have in-unit laundry?
Yes, Rosoto Villa has in-unit laundry for some or all of the units.
What neighborhood is Rosoto Villa in?
Rosoto Villa is in the 55117 neighborhood in Maplewood, MN.
What are Rosoto Villa's policies on pets?
Cats are not allowed. Small dogs are not allowed. Large dogs are not allowed.
Does Rosoto Villa have virtual tours available?
Yes, 3D and virtual tours are available for Rosoto Villa.
