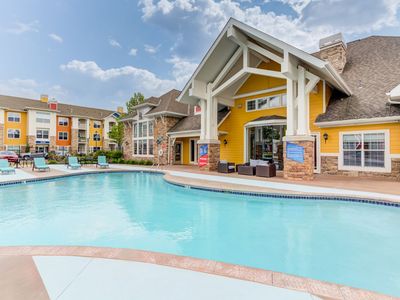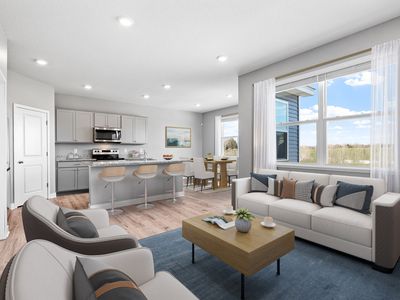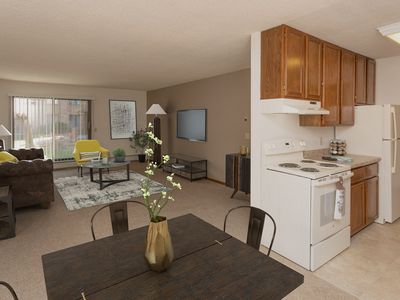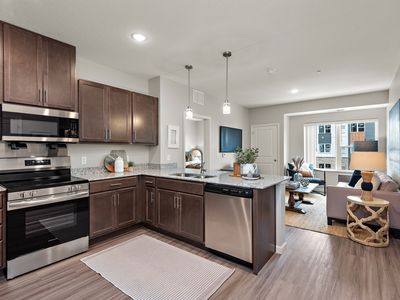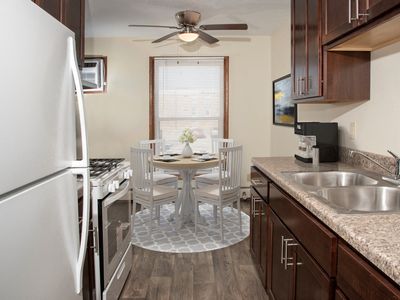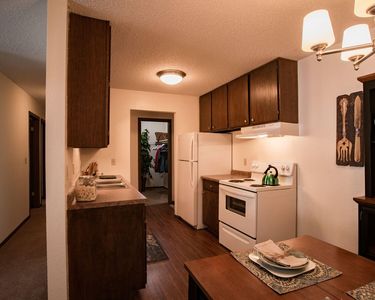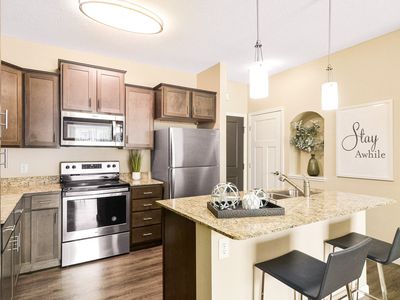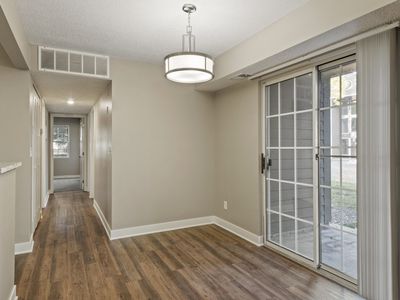Available units
Unit , sortable column | Sqft, sortable column | Available, sortable column | Base rent, sorted ascending |
|---|---|---|---|
 | 1,200 | Nov 27 | $2,925 |
 | 1,200 | Now | $2,925 |
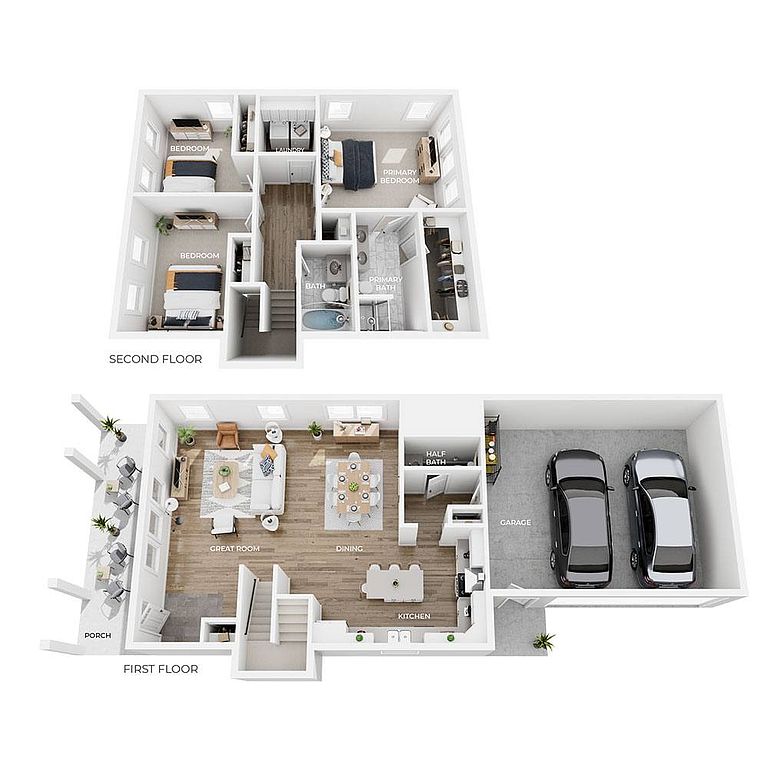 | 1,770 | Now | $3,350 |
 | 1,770 | Now | $3,350 |
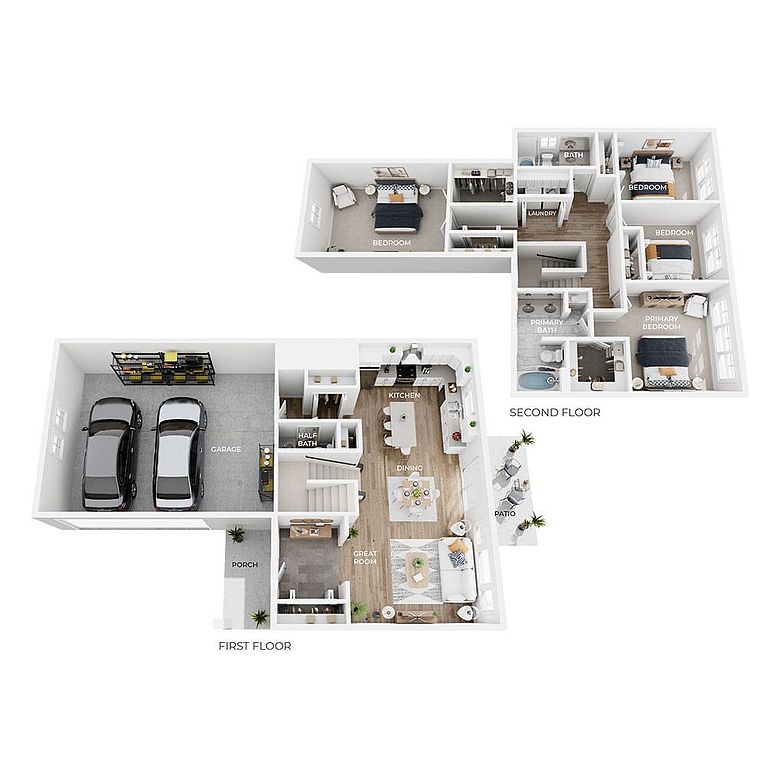 | 2,038 | Now | $3,495 |
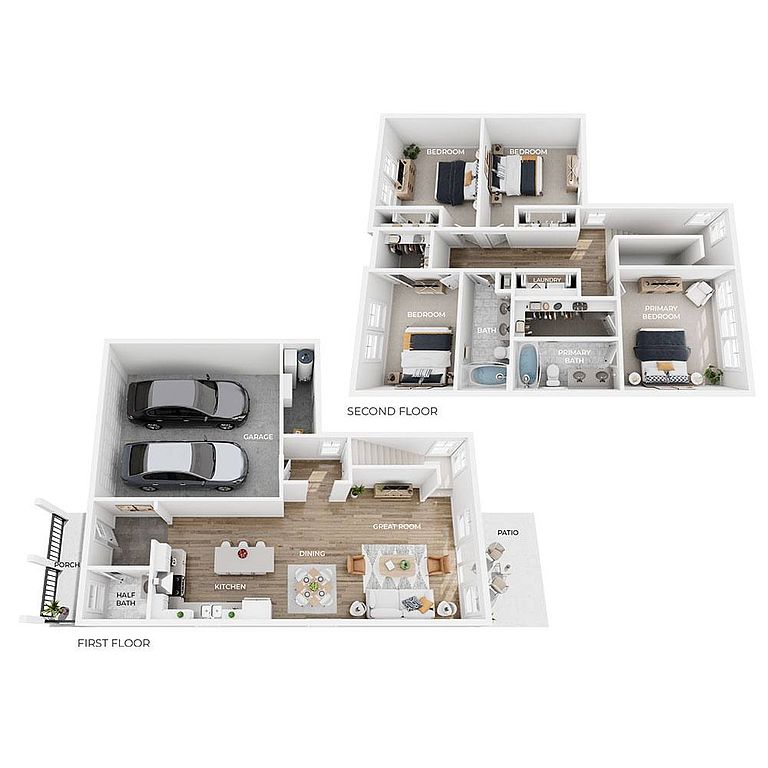 | 1,739 | Jan 20 | $3,500 |
 | 1,739 | Now | $3,575 |
 | 2,038 | Now | $3,745 |
What's special
| Day | Open hours |
|---|---|
| Mon - Fri: | 9 am - 5 pm |
| Sat: | Closed |
| Sun: | Closed |
Property map
Tap on any highlighted unit to view details on availability and pricing
Facts, features & policies
Community Amenities
Community Rooms
- Business Center
- Fitness Center: 24-Hour Fitness Center
- Lounge: Outdoor Lounge Deck with Fireplace
Fitness & sports
- Volleyball Court: Electric Vehicle Friendly
Other
- In Unit: In-Home Whirlpool Washer and Dryer
Outdoor common areas
- Barbecue: Outdoor Grilling Station
- Lawn: Outdoor Turf Gaming Lawn
Services & facilities
- Online Rent Payment: Online Resident Portal
- Pet Park: On-Site Dog Park
- Valet Trash: Trash Pickup Services
Unit Features
Appliances
- Dryer: In-Home Whirlpool Washer and Dryer
- Range: Whirlpool Gas Range Stove
- Washer: In-Home Whirlpool Washer and Dryer
Cooling
- Ceiling Fan: Ceiling Fans
- Central Air Conditioning: Central Air Conditioning & Heating
Internet/Satellite
- Cable TV Ready: High-Speed Internet Access & Cable Ready
Policies
Parking
- Garage: Attached Two-Car Garage
- Parking Lot: Other
Pet essentials
- DogsAllowedMonthly dog rent$50One-time dog fee$250Dog deposit$300
- CatsAllowedMonthly cat rent$50One-time cat fee$250Cat deposit$300
Additional details
Pet amenities
Special Features
- 24-hour Emergency Maintenance Services
- 9-foot Ceiling Height
- Clubroom With Entertainment Space
- Common Area Wi-fi Access
- Covered Porch*
- Dual Sinks In Primary Bathroom*
- Eat-in Kitchens With Central Island
- Fenced-in Yards (select Homes)
- Fully Detached Single Family Homes
- Individual Water Heater
- Kitchen Pantry
- Linen Closet Storage
- Mud Room/entry Foyer With Coat Closet*
- Multi-level Floor Plans With 2, 3, Or 4-bedrooms
- Open Concept Floor Plans
- Pet-friendly Community
- Planned Social Activities For Residents
- Private Driveway And Entry
- Professional Management Team
- Putting Green
- Quartz Bathroom Countertops
- Quartz Countertops
- Smart Home Technology
- Spacious Bedrooms
- Walk-in Closets With Built-in Shelving
- Walk-in Shower In Primary Bathroom
- Walking Trails Nearby
- White Shaker Cabinets With Matte Black Hardware
- White Subway Tile Backsplash
- Wood-style Plank Flooring
Neighborhood: 55369
- Family VibesWarm atmosphere with family-friendly amenities and safe, welcoming streets.Shopping SceneBustling retail hubs with boutiques, shops, and convenient everyday essentials.Outdoor ActivitiesAmple parks and spaces for hiking, biking, and active recreation.Highway AccessQuick highway connections for seamless travel and regional access.
Centered on Maple Grove’s Arbor Lakes district, 55369 pairs suburban calm with a lively shopping and dining scene. Residents frequent The Shoppes at Arbor Lakes, Whole Foods, Trader Joe’s, Caribou Coffee, 3 Squares, Redstone, and OMNI Brewing, while Lifetime Fitness and boutique studios keep the wellness vibe strong. Outdoor lovers head to Central Park of Maple Grove’s ice loop and splash pad and Elm Creek Park Reserve for miles of trails, winter sports, and sunny picnic spots; paths make biking and dog walks easy. Community events on the Town Green, patios, and weekend markets add small-town warmth in a four-season Minnesota climate—snowy winters, bright summers, and colorful falls. According to Zillow’s recent market trends for 55369, the median rent sits near the low-$2,000s, with most homes and apartments renting roughly $1,500–$2,600 in recent months. Commuters enjoy quick access to I-94/494/169 and the Maple Grove Transit Station, and the area skews family- and pet-friendly with lots of parks and green space.
Powered by Zillow data and AI technology.
Areas of interest
Use our interactive map to explore the neighborhood and see how it matches your interests.
Travel times
Walk, Transit & Bike Scores
Nearby schools in Maple Grove
GreatSchools rating
- 5/10Rice Lake Elementary SchoolGrades: PK-5Distance: 1.3 mi
- 6/10Maple Grove Middle SchoolGrades: 6-8Distance: 2.1 mi
- 10/10Maple Grove Senior High SchoolGrades: 9-12Distance: 2.1 mi
Frequently asked questions
Mills Creek has a walk score of 23, it's car-dependent.
The schools assigned to Mills Creek include Rice Lake Elementary School, Maple Grove Middle School, and Maple Grove Senior High School.
Yes, Mills Creek has in-unit laundry for some or all of the units.
Mills Creek is in the 55369 neighborhood in Maple Grove, MN.
To have a cat at Mills Creek there is a required deposit of $300. This community has a one time fee of $250 and monthly fee of $50 for cats. To have a dog at Mills Creek there is a required deposit of $300. This community has a one time fee of $250 and monthly fee of $50 for dogs.
