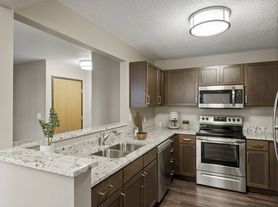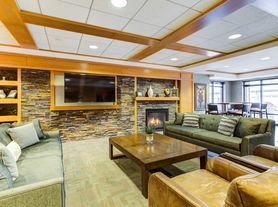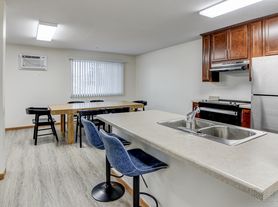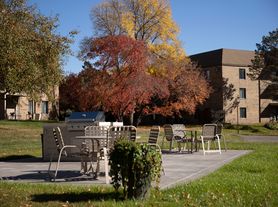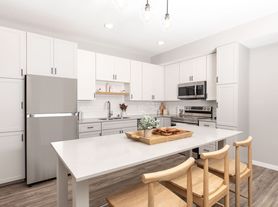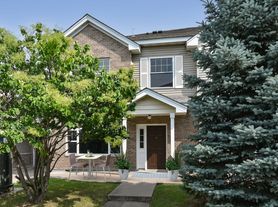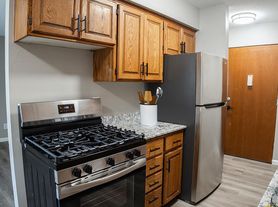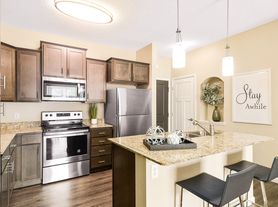
Special offer!
2 MONTH'S FREE - CALL TODAY!
End 2024 with 2 months of free rent in your pocket! Call our team today to find out how you can advantage of these savings!
*Terms and conditions apply
What's special
Property map
Tap on any highlighted unit to view details on availability and pricing
Facts, features & policies
Building Amenities
Community Rooms
- Business Center
- Fitness Center: 24-Hour Fitness Center
- Lounge: Outdoor Lounge Deck with Fireplace
Other
- In Unit: In-Home Whirlpool Washer and Dryer
- Shared: Tile Bathroom and Laundry Room Floors
Outdoor common areas
- Barbecue
- Garden: Organic Community Garden
- Lawn: Outdoor Turf Gaming Lawn
Services & facilities
- Online Rent Payment
- Pet Park
- Storage Space
- Valet Trash
Unit Features
Appliances
- Dryer: In-Home Whirlpool Washer and Dryer
- Range: Whirlpool Gas Range Stove
- Washer: In-Home Whirlpool Washer and Dryer
Cooling
- Ceiling Fan
- Central Air Conditioning: Central Air Conditioning & Heating
Internet/Satellite
- Cable TV Ready: High-Speed Internet Access & Cable Ready
Policies
Lease terms
- 6, 7, 8, 9, 10, 11, 12, 13, 14, 15, 16, 17, 18
Pets
Cats
- Allowed
- 2 pet max
- $300 pet deposit
- $250 one time fee
- $50 monthly pet fee
Dogs
- Allowed
- 2 pet max
- $300 pet deposit
- $250 one time fee
- $50 monthly pet fee
- We're pet friendly! Two pets per apartment home. Breed restrictions apply. Call for details.
Parking
- Garage: Attached Two-Car Garage
- Parking Lot: Other
Special Features
- 24-Hour Emergency Maintenance Services
- 9-Foot Ceiling Height
- Clubroom with Entertainment Space
- Common Area Wi-Fi Access
- Covered Porch*
- Digital Thermostat
- Dual Sinks in Primary Bathroom*
- Eat-in Kitchens with Central Island
- Elegant Crown Molding
- Fenced-In Yards (select homes)
- Foot-Friendly Carpeting in Bedrooms
- Fully Detached Single Family Homes
- Gooseneck Kitchen Faucet with Pull Down Sprayer
- Individual Water Heater
- Kitchen Pantry
- Linen Closet Storage
- Mud Room/Entry Foyer with Coat Closet*
- Multi-Level Floor Plans with 2, 3, or 4-Bedrooms
- Open Concept Floor Plans
- Oversized, Energy Efficient Windows
- Pet-Friendly Community
- Planned Social Activities for Residents
- Preferred Employer Program
- Private Driveway and Entry
- Professional Management Team
- Putting Green
- Quartz Bathroom Countertops
- Quartz Countertops
- Recessed & Designer Pendant Lighting
- Renters Insurance Program
- Smart Home Technology
- Spacious Bedrooms
- Stars & Stripes Military Rewards Program
- Tub/Shower Combination
- USB Outlets
- Various Lease Term Options
- Walk-in Closets with Built-in Shelving
- Walk-in Shower in Primary Bathroom
- Walking Trails Nearby
- White Shaker Bathroom Cabinets
- White Shaker Cabinets with Matte Black Hardware
- White Subway Tile Backsplash
- Wood Beams
- Wood-Style Plank Flooring
Neighborhood: 55369
Areas of interest
Use our interactive map to explore the neighborhood and see how it matches your interests.
Nearby schools in Maple Grove
GreatSchools rating
- 4/10Rice Lake Elementary SchoolGrades: PK-5Distance: 1.3 mi
- 5/10Maple Grove Middle SchoolGrades: 6-8Distance: 2.1 mi
- 8/10Maple Grove Senior High SchoolGrades: 9-12Distance: 2.1 mi
Frequently asked questions
Mills Creek has a walk score of 26, it's car-dependent.
The schools assigned to Mills Creek include Rice Lake Elementary School, Maple Grove Middle School, and Maple Grove Senior High School.
Yes, Mills Creek has in-unit laundry for some or all of the units. Mills Creek also has shared building laundry.
Mills Creek is in the 55369 neighborhood in Maple Grove, MN.
A maximum of 2 cats are allowed per unit. To have a cat at Mills Creek there is a required deposit of $300. This building has a one time fee of $250 and monthly fee of $50 for cats. A maximum of 2 dogs are allowed per unit. To have a dog at Mills Creek there is a required deposit of $300. This building has a one time fee of $250 and monthly fee of $50 for dogs.
Do you manage this property?
Claiming gives you access to insights and data about this property.
