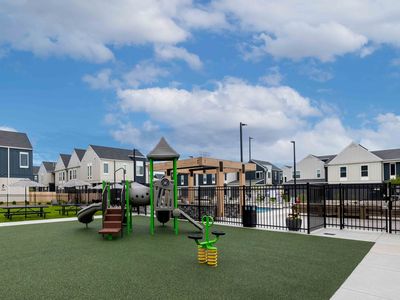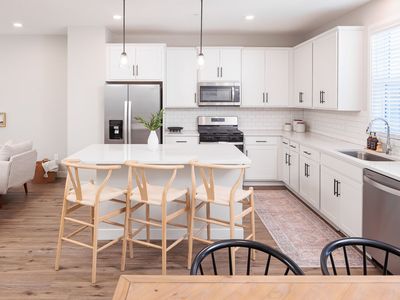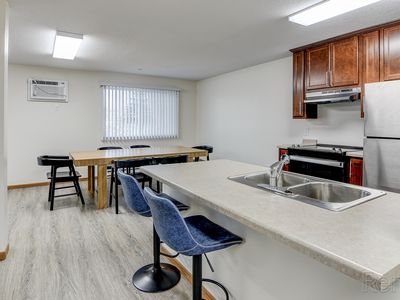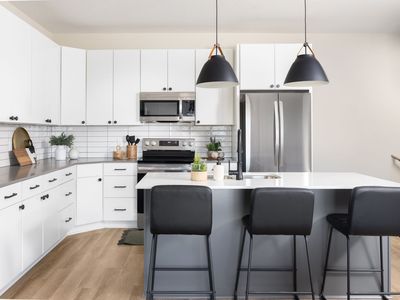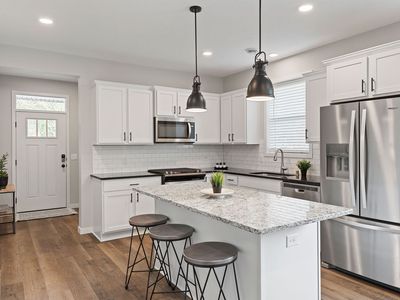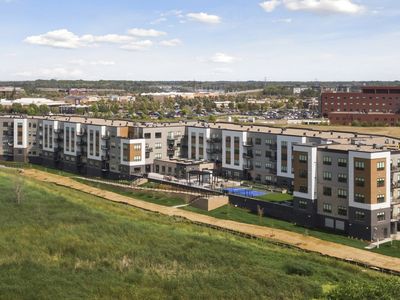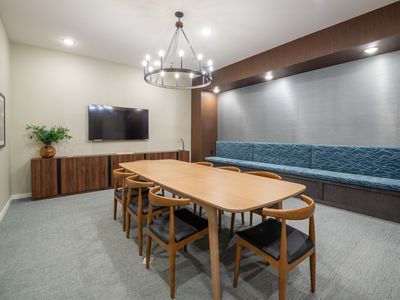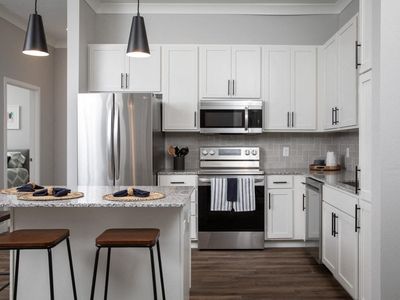Edgewater on Cook Lake
7343 Walnut Grove Ln N, Maple Grove, MN 55311
- Special offer! Splash Into Summer Savings with up to 1 month free on select units! Contact leasing office details and terms.
Available units
Unit , sortable column | Sqft, sortable column | Available, sortable column | Base rent, sorted ascending |
|---|---|---|---|
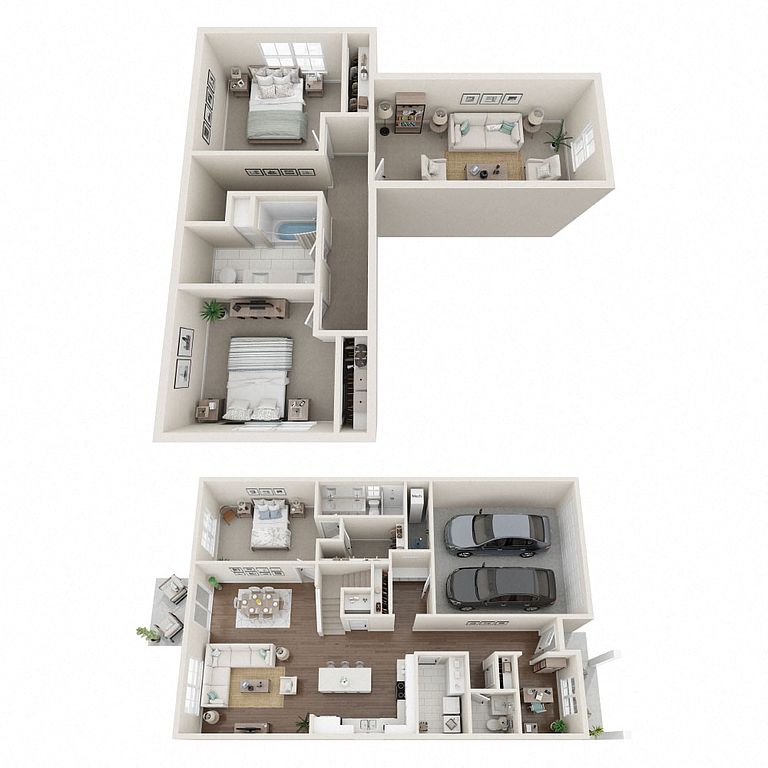 | -- | Jan 24 | $3,395 |
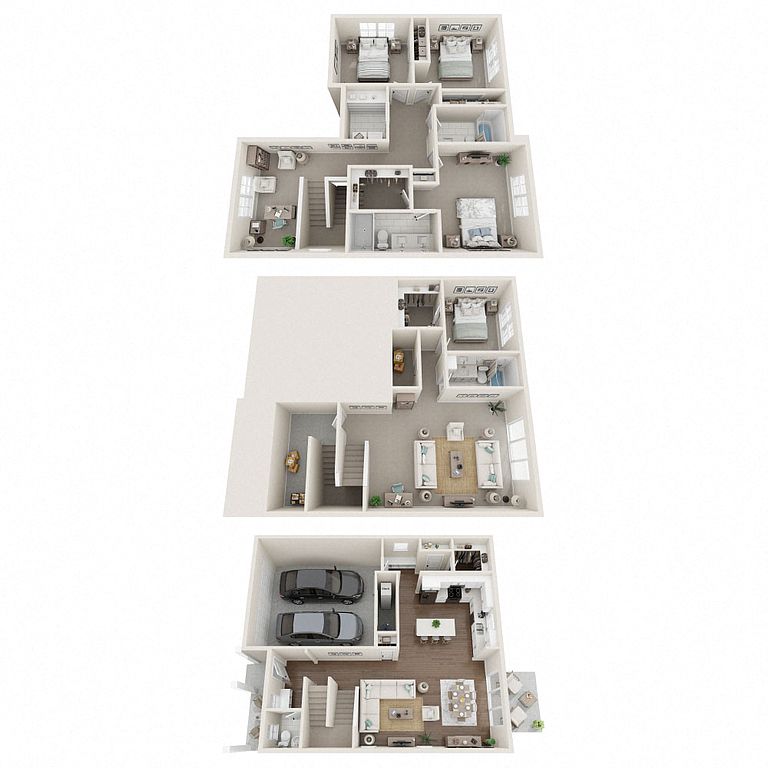 | 2,837 | Now | $3,667 |
 | 2,837 | Now | $3,758 |
 | 2,837 | Now | $3,758 |
What's special
| Day | Open hours |
|---|---|
| Mon: | 9 am - 6 pm |
| Tue: | Closed |
| Wed: | 9 am - 6 pm |
| Thu: | Closed |
| Fri: | 9 am - 6 pm |
| Sat: | 9 am - 5 pm |
| Sun: | Closed |
Facts, features & policies
Building Amenities
Community Rooms
- Fitness Center: Fitness Center with Peloton Bikes
- Lounge: Outdoor Lounge Deck with Fireplace
Other
- In Unit: In-Home Whirlpool Washer and Dryer
- Shared: Tile Bathroom and Laundry Room Floors
Outdoor common areas
- Barbecue: Outdoor Grilling Station
- Lawn: Professional Lawn Care and Snow Removal
- Patio: Patio or Deck
- Trail: Cook Lake Trail Access
Services & facilities
- Online Rent Payment: Online Resident Portal
- Storage Space: Ample Storage Space
View description
- Views of Cook Lake and Rush Creek Golf Course*
Unit Features
Appliances
- Dryer: In-Home Whirlpool Washer and Dryer
- Range: Whirlpool Gas or Electric Range Stove
- Washer: In-Home Whirlpool Washer and Dryer
Cooling
- Ceiling Fan: Ceiling Fans
- Central Air Conditioning: Central Air Conditioning & Heating
Internet/Satellite
- Cable TV Ready: High-Speed Internet Access & Cable Ready
Other
- Patio Balcony: Patio or Deck
Policies
Parking
- Garage: Attached Private Garage
- Parking Lot: Other
Lease terms
- 6, 9, 12, 14, 16, 18, 20, 24
Pet essentials
- DogsAllowedMonthly dog rent$50One-time dog fee$250Dog deposit$300
- CatsAllowedMonthly cat rent$50One-time cat fee$250Cat deposit$300
Additional details
Special Features
- 24-hour Emergency Maintenance Services
- 9-foot Ceiling Height
- Clubroom With Entertainment Space
- Digital Thermostat
- Dual Sinks In Primary Bathroom*
- Eat-in Kitchens With Central Island
- Elegant Crown Molding
- Fenced In Yards*
- Foot-friendly Carpeting In Bedrooms
- Fully Detached Single Family Homes
- Gooseneck Kitchen Faucet With Pull Down Sprayer
- Individual Water Heater
- Kitchen Pantry
- Latch Smart Locks
- Linen Closet Storage
- Located Near Rush Creek Golf Course
- Main-level Primary Suites*
- Mud Room/entry Foyer With Coat Closet*
- Multi-level Floor Plans With 2, 3, Or 4-bedrooms
- Open Concept Floor Plans
- Oversized, Energy Efficient Windows
- Pet-friendly Community
- Preferred Employer Program
- Private Driveway And Entry
- Private Yard
- Professional Management Team
- Quartz Bathroom Countertops
- Recessed & Designer Pendant Lighting
- Renters Insurance Program
- Smart Home Technology
- Soft Close Drawers
- Spacious Bedrooms
- Stars & Stripes Military Rewards Program
- Tub/shower Combination
- Usb Outlets
- Various Lease Term Options
- Walk-in Closets With Built-in Shelving
- Walk-in Shower In Primary Bathroom
- White Quartz Countertops
- White Shaker Bathroom Cabinets
- White Shaker Cabinets With Matte Black Hardware
- White Subway Tile Backsplash
- Wood-style Plank Flooring
Neighborhood: 55311
Areas of interest
Use our interactive map to explore the neighborhood and see how it matches your interests.
Travel times
Walk, Transit & Bike Scores
Nearby schools in Maple Grove
GreatSchools rating
- 8/10Rush Creek Elementary SchoolGrades: PK-5Distance: 1.8 mi
- 6/10Maple Grove Middle SchoolGrades: 6-8Distance: 4.4 mi
- 10/10Maple Grove Senior High SchoolGrades: 9-12Distance: 4.1 mi
Frequently asked questions
Edgewater on Cook Lake has a walk score of 10, it's car-dependent.
The schools assigned to Edgewater on Cook Lake include Rush Creek Elementary School, Maple Grove Middle School, and Maple Grove Senior High School.
Yes, Edgewater on Cook Lake has in-unit laundry for some or all of the units. Edgewater on Cook Lake also has shared building laundry.
Edgewater on Cook Lake is in the 55311 neighborhood in Maple Grove, MN.
To have a dog at Edgewater on Cook Lake there is a required deposit of $300. This building has a one time fee of $250 and monthly fee of $50 for dogs. To have a cat at Edgewater on Cook Lake there is a required deposit of $300. This building has a one time fee of $250 and monthly fee of $50 for cats.
